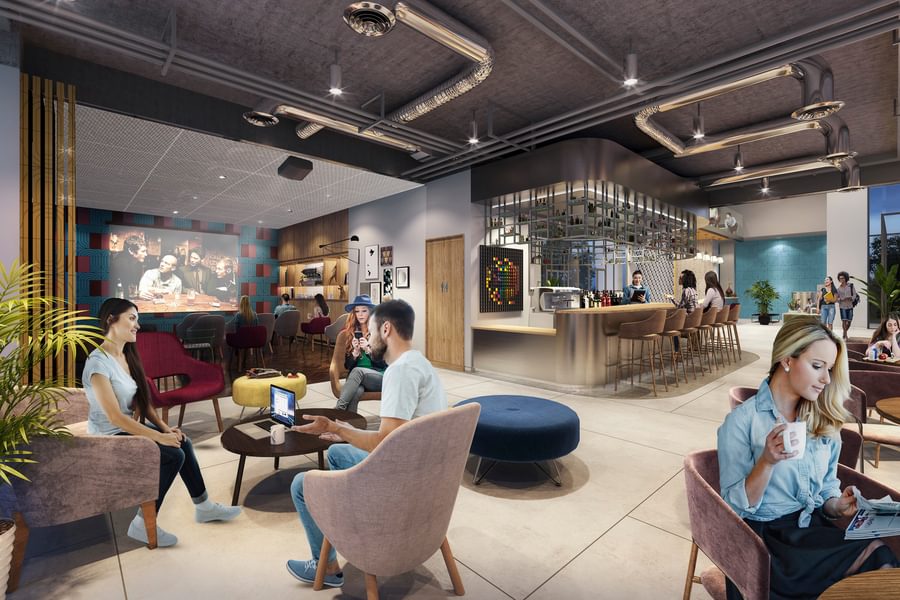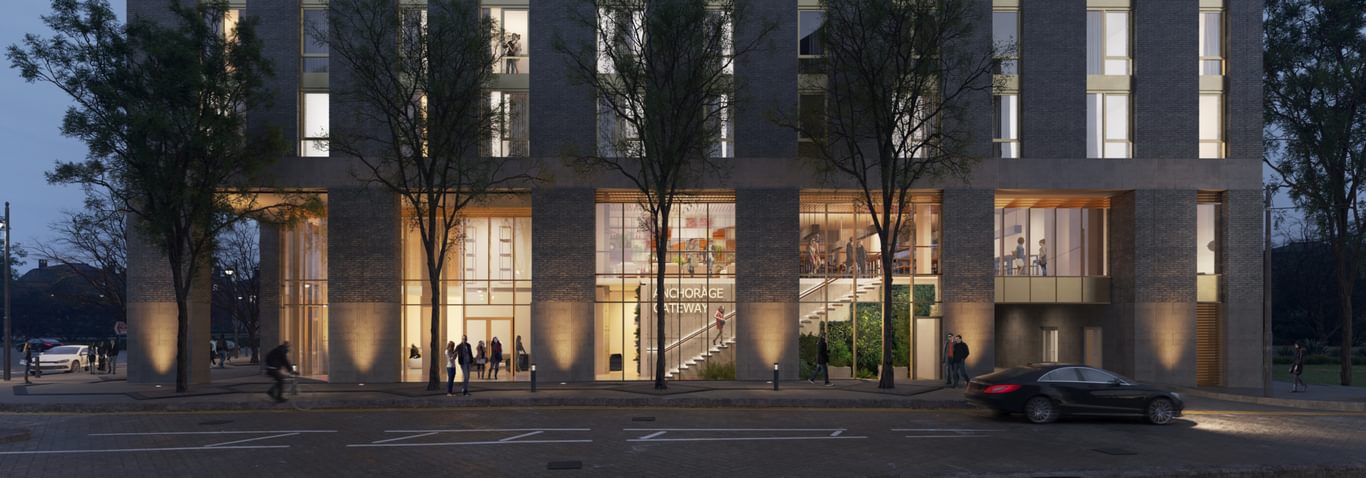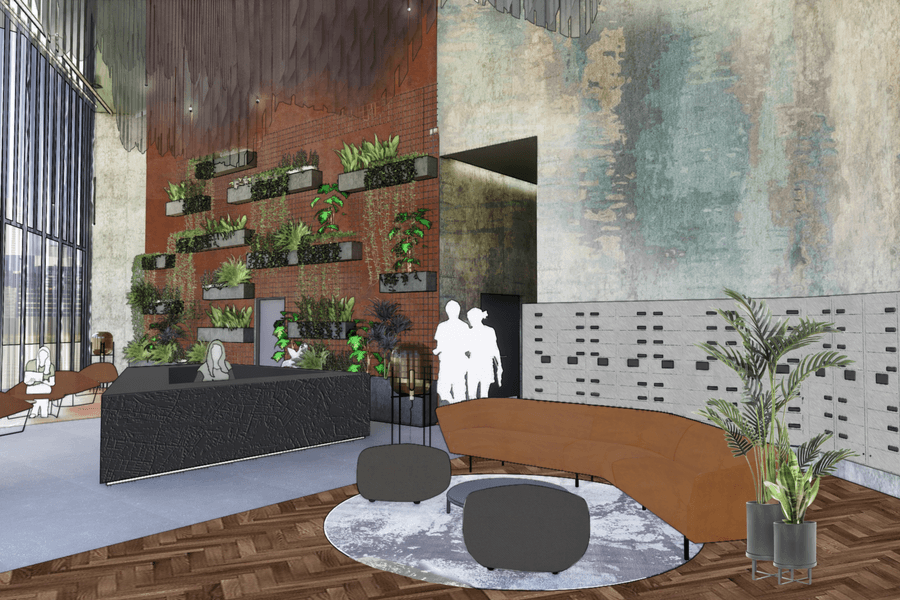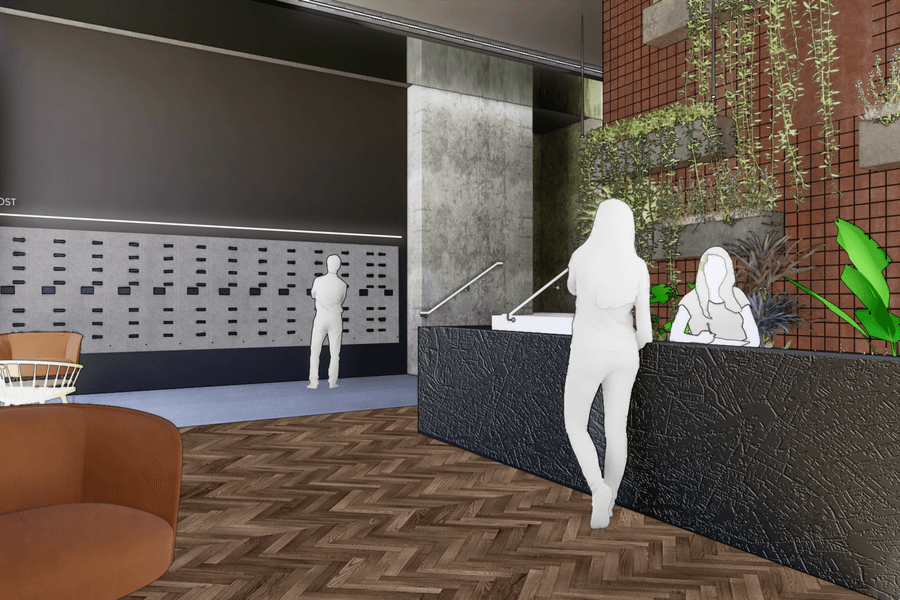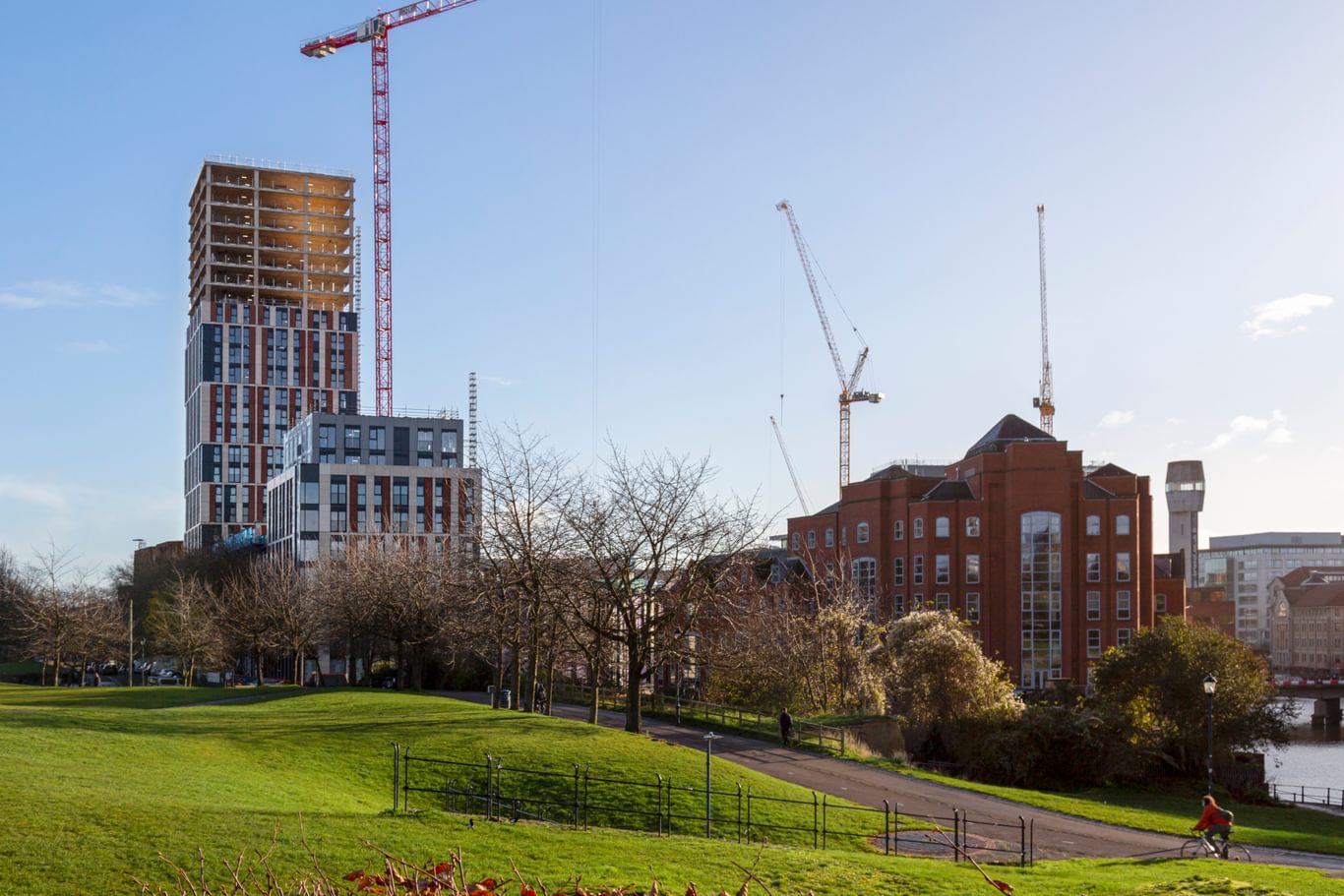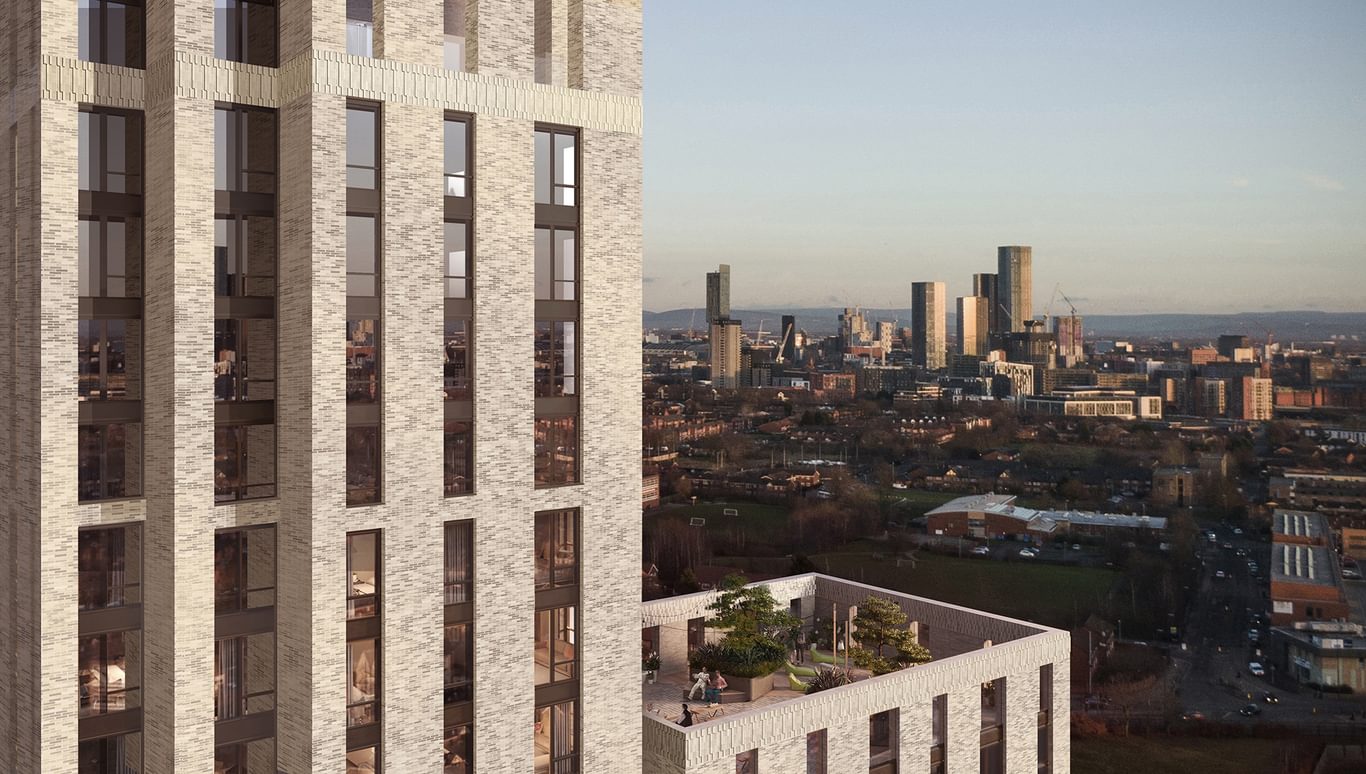
Post-Covid Design: How can Build-to-Rent developments be future-proofed for future consumer behaviour?
Post-Covid Design: How can Build-to-Rent developments be future-proofed for future consumer behaviour?
As we saw in the first paper in this series (Post-COVID design: How Build-to-Rent offers a template for the way ahead), COVID-19 has thrown many assumptions about the way we live upside-down, causing developers to reassess their approach to the design and management of their residential buildings. In this follow-up paper, Residential Director Michael Swiszczowski looks at how the explosion of e-commerce, accelerated by the pandemic, is presenting a major challenge for Build-to-Rent buildings and their operators and examines how design can help them address this permanent, and growing, phenomenon.
The rapid growth of e-commerce delivery volumes
In 2017, there were 2.7 billion parcels delivered in the UK. By 2019, there were 3.65 billion and, during 2020, over 4 billion, with the majority of these parcels being delivered to residences. Some Build-to-Rent developments have reported deliveries more than doubling between 2019 and 2020, with one 1,000-apartment scheme peaking at 7,000 parcels a month in 2020. The phenomenon is set to continue, as more people switch from physical retail to online shopping, and that poses a challenge for those who manage large residential developments with central delivery locations.
Build-to-Rent residents often have high expectations of the concierge service in their buildings, looking for parcels to be delivered promptly and, in the era of the COVID-19 pandemic, safely. However, with hundreds of parcels being delivered to a single, central delivery area in some cases, doing so means setting aside a great deal of time and storage space as well as requiring an efficient and safe distribution strategy across the complex. For operators, this can be an enormous, less visible task.
Among the key issues are:
• Health and safety of staff and residents – parcels can be heavy, can hold dangerous contents, can be handled by multiple people or can form potential trip or injury hazards.
• Rigorous storage security requirements, as many items are high value.
• Insufficient storage space, particularly given the competing demands on ground floor space.
• Liability for damage or loss while the parcel is in the operator’s custody.
• Responsible recycling of waste – particularly the increased volumes of cardboard, plastic wrapping, polystyrene etc.
Dealing with some of these problems will ultimately be an operational issue but, as with many of the nuances involved in creating successful Build-to-Rent developments, design plays a key role in facilitating the response.
Spatial requirements and design
Each development is different and so the design solutions for each will depend on the context. However, there are commonalities between most Build-to-Rent developments which allow some helpful general principles and approaches to be established.
A key design strategy is to address the need for extra space by finding efficiencies and eliminating wasted space elsewhere, when possible. Optimising the use of space and avoiding spatial profligacy can help to ensure that there is sufficient storage and processing space for parcels and other mail.
However, there are several competing calls on ground floor space, including plant room, concierge, bicycle storage and amenity areas, so the solution is going to be one which is specifically adapted to the needs of each individual development. It may even be a dynamic solution, whereby spaces can flex from one use to the other at different times of day.
In addition, as we have seen in recent years, the evolution of technology can bring great, sometimes sudden, changes to the way we do things, so we need to think about future-proofing these spaces to be able to adapt flexibly to new methods and processes. Therefore, the design approach should not just be about volume, but should also be about the position of the facilities within the building and the ways in which that part of the building may need to change.
The spatial strategy should be modular in its design, allowing for waves of rapid growth and for technological advances. This need may sometimes be best addressed by an incremental modular approach, allowing for quick and relatively low-cost reconfiguration in response to new requirements, including an expansion in the number of residences in the complex.
The delivery experience
When designing the storage and processing space, we need to be aware of the functional processes at play and the adjacencies, including the routes by which deliveries arrive and the spaces in which they are sorted for distribution across the building.
For example, there should be clear, intuitive wayfinding and an unobstructed route to the drop-off point. The drop-off experience should be such that parcels are never at risk of being stolen or lost, with a seamless and immediate handover and secure storage within moments. The area in which this happens must be designed to facilitate this, with a clear demarcation of space so that goods are easily identified as having been received into the operator’s temporary custody. Designing the delivery area so that it is overlooked by residences or is in a busier space can provide passive security for the goods delivered.
We also need to be aware of the possibility of changes to how deliveries are made. For example, we need to think about accommodating possible new delivery formats, such as drones or autonomous vehicles. Drone deliveries will come with their own safety and security issues, such as ensuring that there is a clear and segregated flight path and landing zone, ideally in a space which is not accessible to the public. Perhaps this will add further weight to the debate surrounding the provision of private balconies! Autonomous vehicle deliveries might require a dedicated and secure parking spot close to the storage and processing area so that concierge staff can quickly and efficiently receive and distribute the parcels and mail.
There are two general delivery reception approaches which can be used in response to the steep increase in e-commerce: employing more staff to cope with the volume or introducing automated and streamlined delivery and distribution processes. With each parcel taking several minutes to process and distribute, the amount of time taken up by parcel distribution in a large development could be several hours a day, which is not sustainable for front-of-house staff with lots of other duties to perform. The alternative is therefore to use automated processes where residents take responsibility for their own parcels.
At the moment, we are seeing an increased interest among Build-to-Rent operators in new technologies which can better handle the number of parcels being delivered, including secure lockers but, for many who choose to live in Build-to-Rent developments, the personal touch is symbiotic with the lifestyle on offer, so a dual approach may be the way forward. This may be particularly important if the deliveries involve perishable goods such as groceries.
However, as the e-commerce phenomenon continues to grow, and with delivery processing taking up a substantial amount of the time of front-of-house staff, automation, and residents taking individual responsibility for their own deliveries, may become a necessity rather than an option; the alternative is a reduction on the amount of time spent helping residents and building a sense of community.
Optimising the ground floor
Ultimately, we need to design for convenience, both for the operator for residents, and to make the delivery process as quick, safe and secure as possible. This will mean a cost-benefit analysis in relation to the use of ground floor space, ideally without losing active space, particularly because the most successful Build-to-Rent schemes, within an urban context, are those which open their doors to the wider community.
Operators and designers will need to clearly understand the ways in which every element of the ground floor, including the exterior, is used, particularly whether the space is public, semi-private or completely private, and then begin looking for solutions within those private spaces first. Perhaps car parking space is less important for some schemes, or cycle storage space is going unused, which may allow opportunities for redesign.
Local authorities may need to engage with this process and the whole e-commerce phenomenon too so that the importance of delivery strategies is weighed in the balance against, for example, the quantum of parking or cycle storage space required, particularly because we are seeing much of this space going unused in larger developments.
Opportunities to add value when designing or retrofitting Build-to-Rent schemes
The challenges presented by the increase in e-commerce are accompanied by some good opportunities to reassess each Build-to-Rent offer and to identify ways in which the design and management can be improved for the benefit of residents. For example, the growth of e-commerce requires a fit-for-purpose system of digital connectivity, particularly the ability to cope with increasing demands on bandwidth.
From a design point of view, there are ways in which we can ensure that the residents’ experience is not negatively impacted by the increase in delivery volumes. The design for waste disposal, for example, can be optimised to ensure sufficient space for an increase in delivery-related waste, including cardboard boxes, plastic packaging and other materials. A well-considered recycling strategy will be crucial in these circumstances.
Larger developments may require a separate and dedicated route for delivery drivers, perhaps including fast food takeaway delivery vehicles and grocery vans. Postcodes may not be enough to assist drivers going to the correct liaison point, but good signage and innovative geolocation apps such as what3words can be used to pinpoint very specific coordinates to assist the driver’s wayfinding. Again, the solutions will be bespoke, and discussions with delivery companies and drivers about their own experiences of delivering to the building can be very useful and help to inform improvements to the design.
Post-pandemic
The COVID-19 pandemic and the measures instituted to combat it have led to an extreme, somewhat unnatural situation, which we assume will be temporary. For example, as we move past the pandemic in the coming years, fewer people will work from home every day than are currently doing so and we can expect that health security will be a less urgent issue in the minds of many (including concerns about the number of people who have handled a parcel). We may see some reduction in the volume of e-commerce deliveries to residences as the world begins to open up again.
However, the surge in e-commerce pre-dates the pandemic and the general trend is likely to remain upwards in the medium-to-long-term. Therefore, whether in terms of retrofitting existing Build-to-Rent schemes or designing new ones, operators, designers, residents and local authorities still need to confront this problem.
With a combination of streamlined and well-considered management processes, a reconsideration of planning priorities and clever design, Build-to-Rent developments can equip themselves with the capacity and flexibility to handle the rapid growth of e-commerce and even turn it to their advantage.

