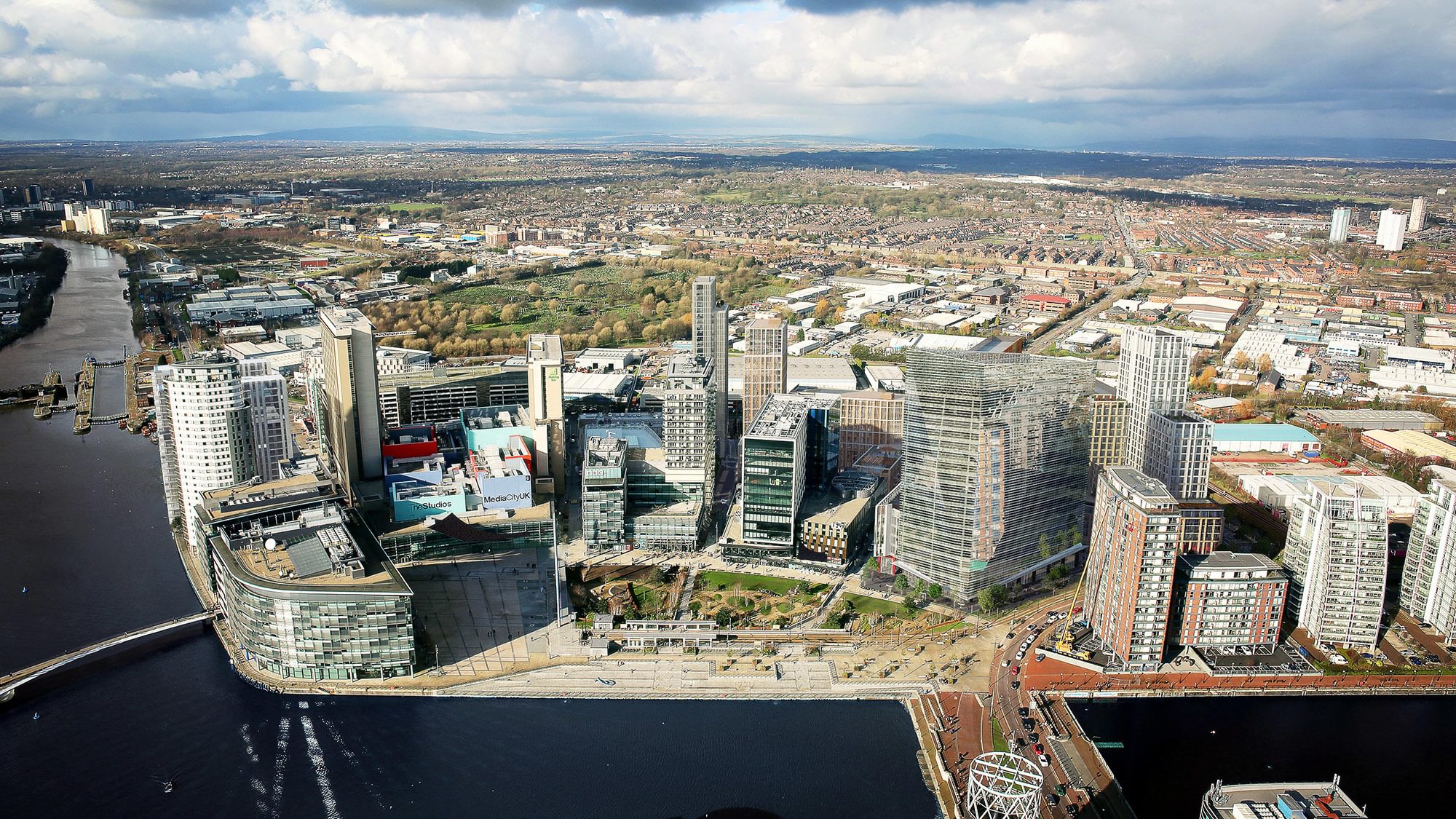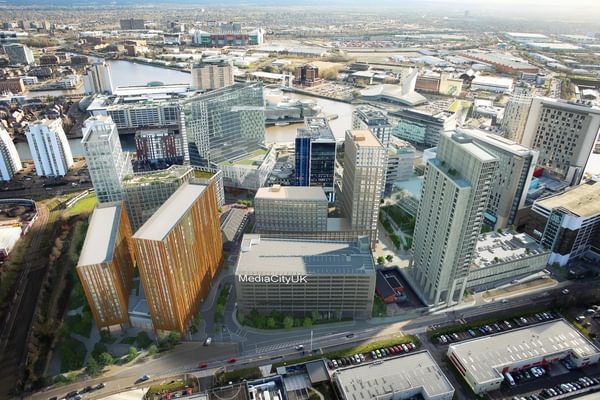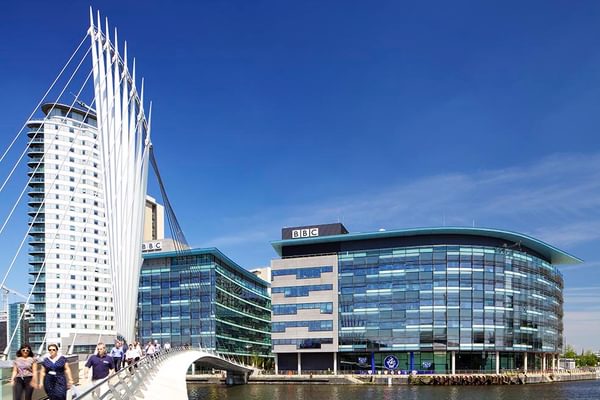
英国媒体城二期 所在城市: 英国,曼彻斯特
MediaCityUK set to double in size with £1bn expansion
MediaCityUK set to double in size with £1bn expansion
关键信息
- Includes:
- Ten new development plots totalling 210,000m² and provides; 1,800 residential units; 50,000m² office space; restaurants; new public square pocket park and associated public realm
- Area:
- 7.7 hectares / 211,000m² GEA
- Investment:
- £1bn
- Status:
- Detailed Planning Consent granted Oct 2016
- Sustainability:
- All 10 buildings are targeting BREEAM ‘Excellent’ ratings
- Key award:
- ‘Planning Permission of the Year 2017’ at the UK Planning Awards 2017
地图位置
Doubling in size
Doubling in size
"Technology and media is a rapidly growing sector in Manchester, which is now considered the second largest creative and digital hub in Europe. MediaCityUK has been a key trigger in the explosion of creative start-ups and national relocations”.
Against this background, the £1 billion, 211,000m², second phase of MediaCityUK gained planning consent in September 2016 and triggered the start of the next step on the journey of establishing MediaCityUK into a sustainable mixed-use community.
Chapman Taylor’s role on Phase 2 includes the development of the overall masterplan and individual plot briefs, coordinating the work of six other architects on ten plots and also designing three of the buildings, including; a 470 unit build-to-rent apartment building with ground floor restaurants surrounding a landscaped court, an 11,000m² BCO ‘Grade A’ office building, and a 1,050 space multi-storey car park, with office, live/work space, energy centre and an LED ‘media wall’.
For more information please contact:
Tim Partington
Director (Manchester)
T: +44 (0) 161 828 6500
E: tpartington@chapmantaylor.com







