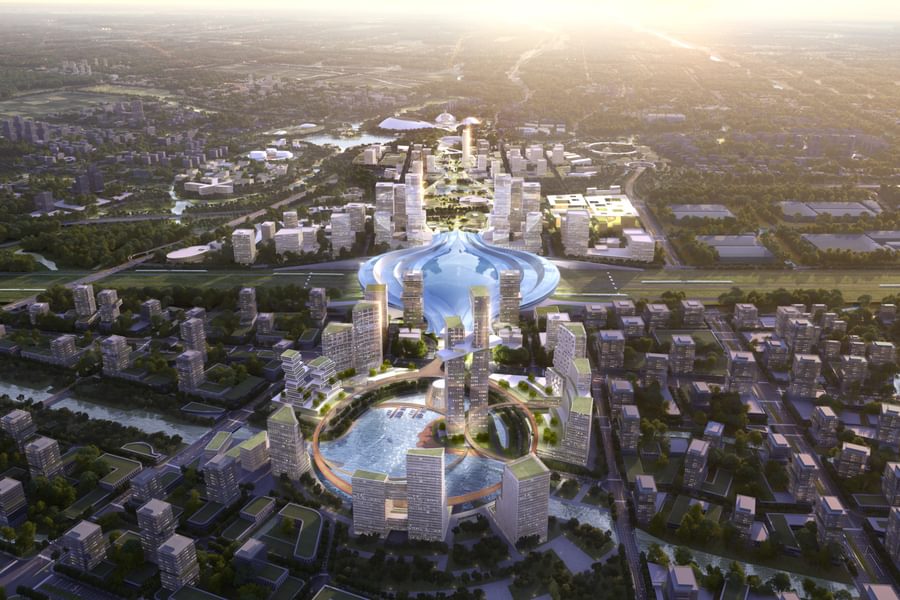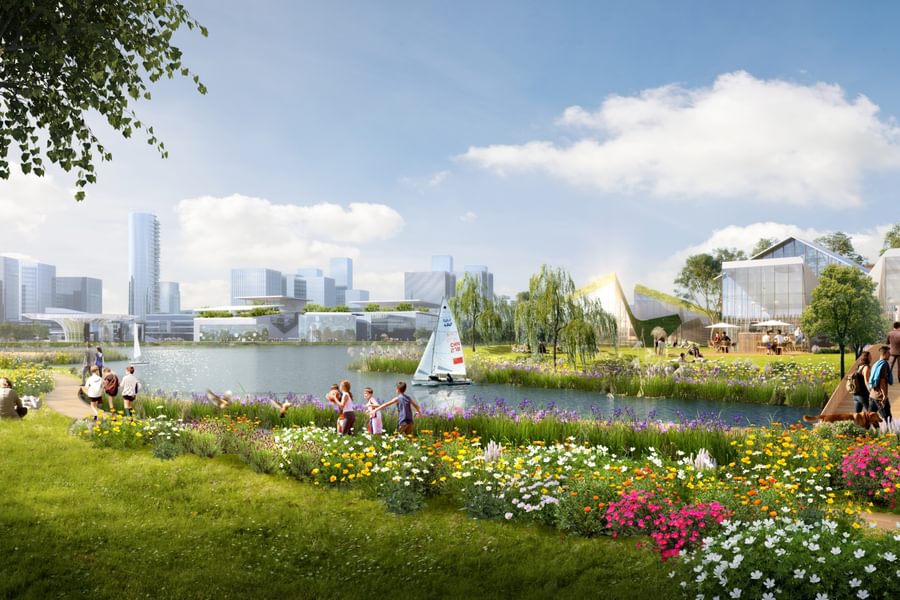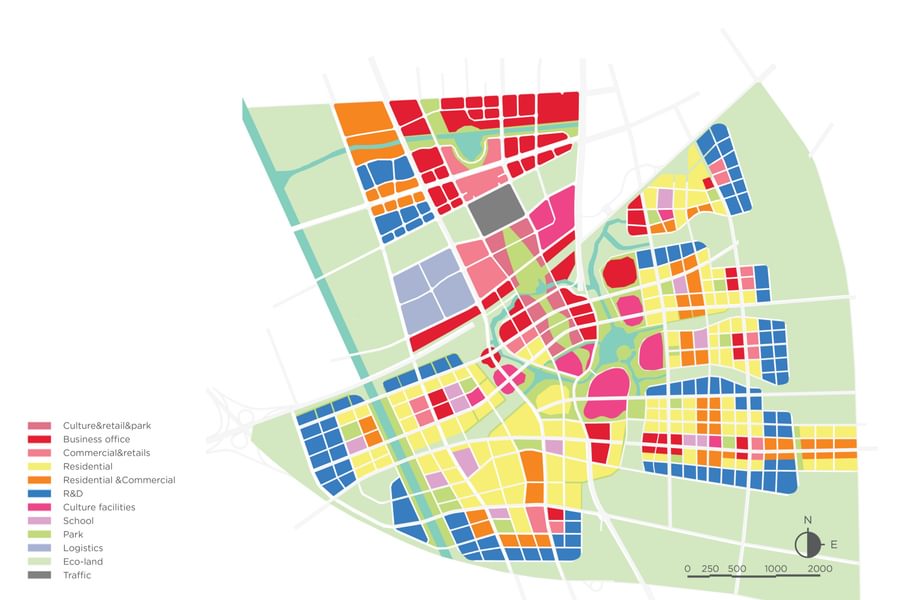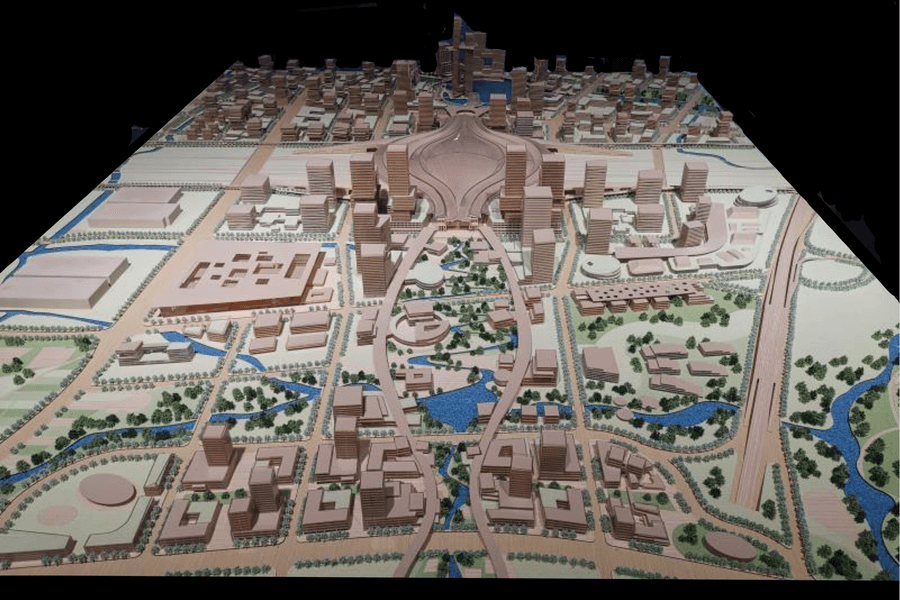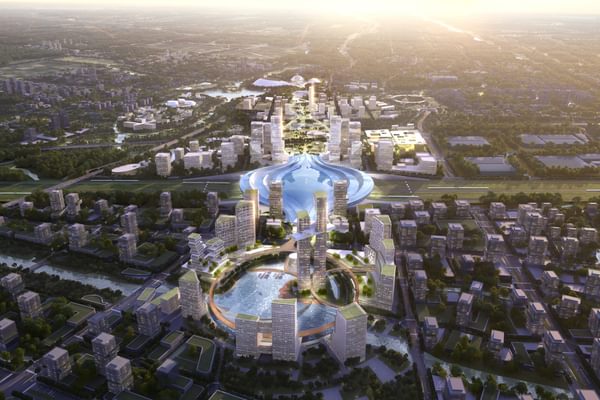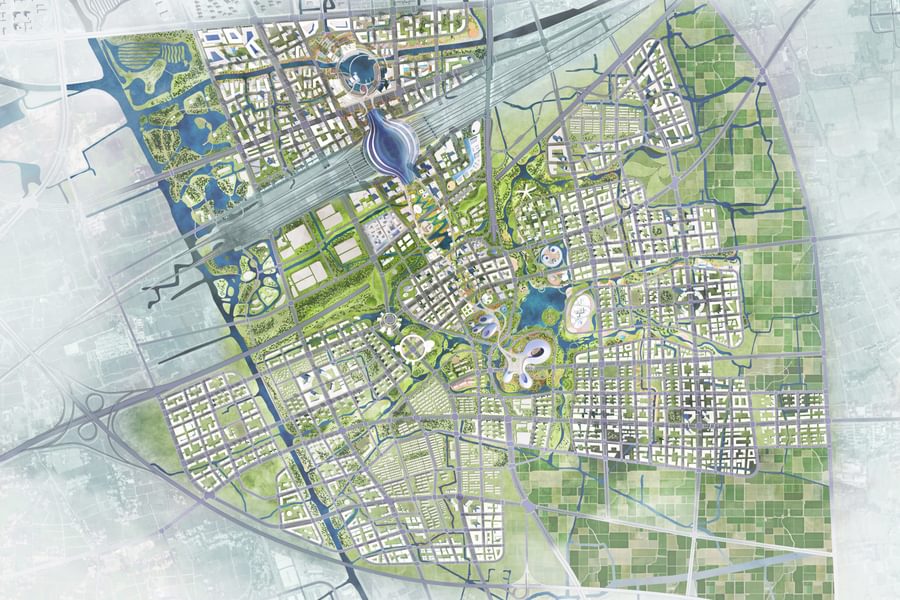

Jiaxing South Railway Station TOD Masterplan 所在城市: Jiaxing, China
A mixed-use city with excellent connectivity.
关键信息
- Includes
- Cultural, business, civic, retail, leisure, hospitality, residential, educational, industrial, logistics and R&D developments, linked by beautifully landscaped public spaces, waterways and parks.
- Area
- 2,930 hectares
- Sustainability
- Sponge city principles
- Status
- Masterplan Concept stage
地图位置
Transforming Jiaxing into a regional hub
Part of the wider development of the Yangtze River Delta, this 2,930-hectare masterplan provides an integrated mixed-use city embedded with excellent connectivity and defined by a diverse ecological framework, taking advantage of the existing waterways.
Multiple connections and diversity
Among the key provisions for Jiaxing High-Speed Railway New City are cultural, business, civic, retail, leisure, hospitality, residential, educational, industrial, logistics and R&D developments, linked by beautifully landscaped public spaces, waterways and parks. Streets will be ecologically diverse and environmentally sustainable, with vibrant interfaces between the streets and the buildings. There will also be wetlands and urban farms.
Chapman Taylor wins competition for a new 29km² urban district
South Jiaxing Railway Station
At the heart of the masterplan is South Jiaxing Railway Station. The multi-level station complex is designed to optimise connectivity between the north and south zones of the city, within architecturally dramatic spaces.
The compact station area, which forms the northern core of the masterplan, will include an intercity bus station, a bus terminal, a metro station, a tram station and dedicated routes for cyclists and pedestrians. The commercial and financial area to the north of the station will be closely connected with the cultural, sports and entertainment spaces to the south of the station.
Sponge City principles
The southern core of the masterplan, the Southern New City, creates a “water city centre”, with waterways flowing through the modern and diverse cityscape. There are seven ecological islands equipped with fitness trails, elevated timber landscape paths and other trails that form a continuous and complete slow-traffic system.
Our entire design adopts “Sponge City” principles, using the existing water network and a well-considered landscaping strategy to ensure that the district can withstand flooding and reuse stored rainwater during dry spells.
