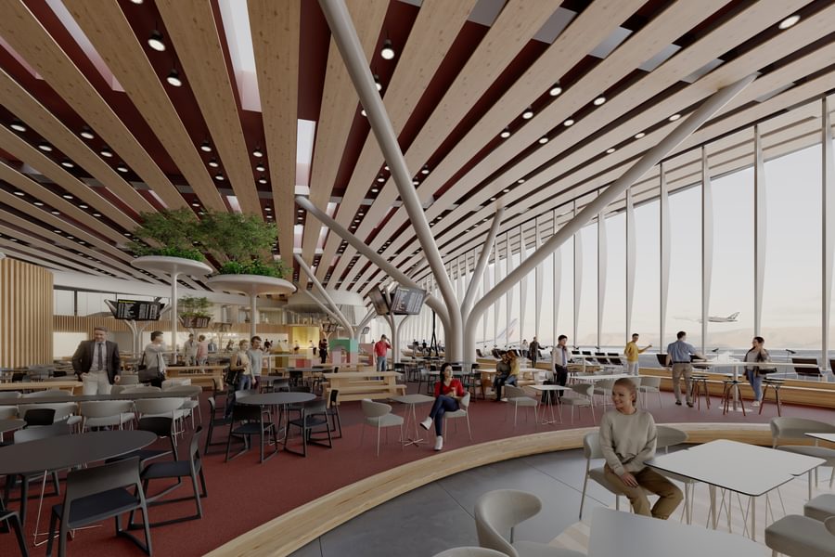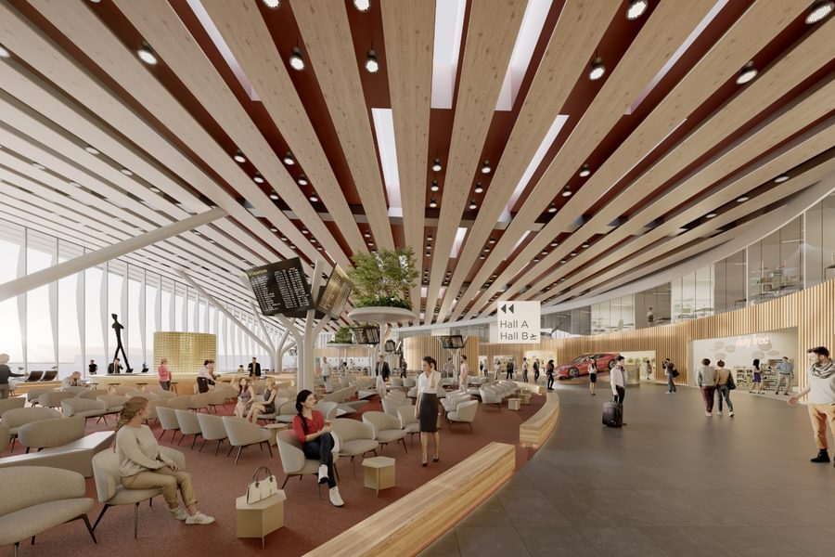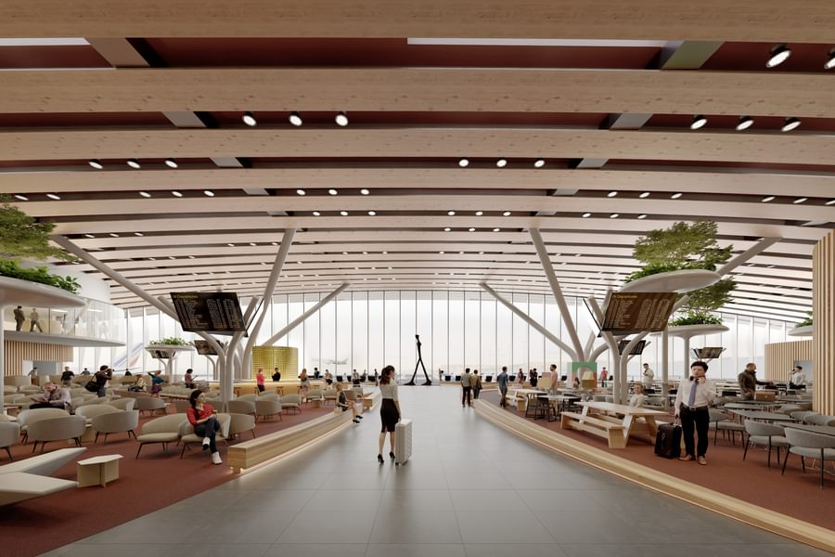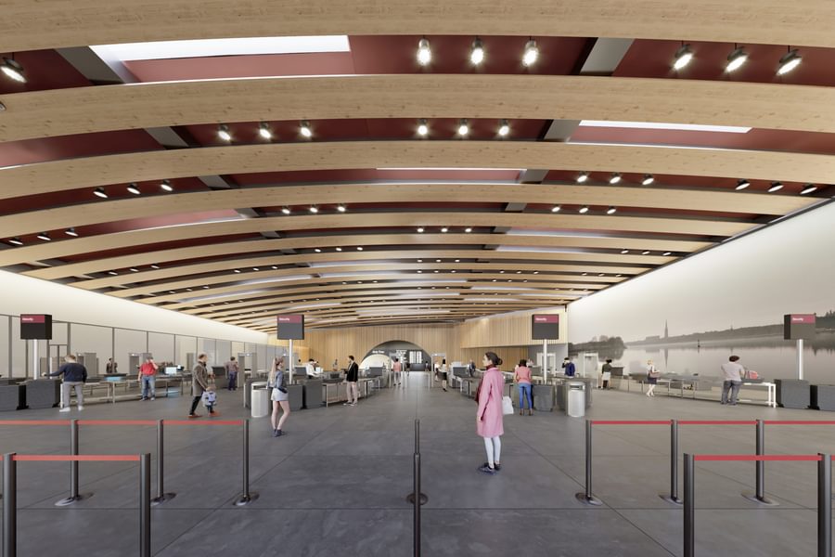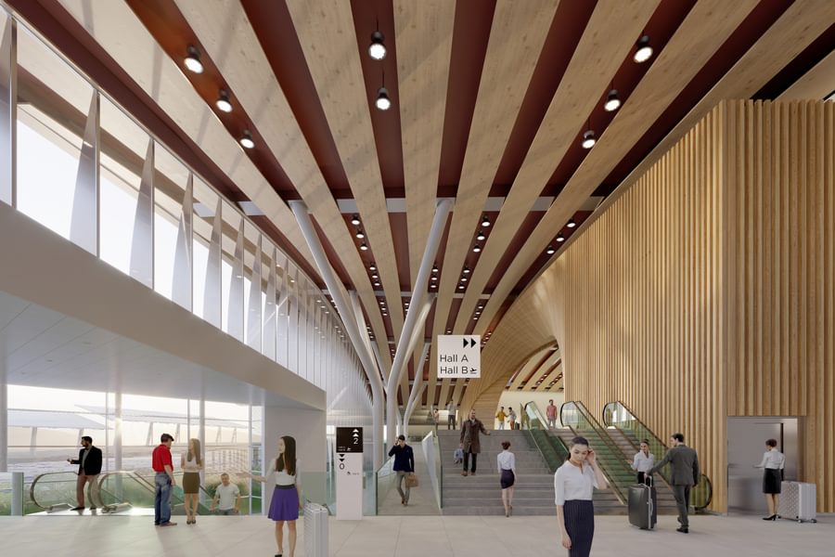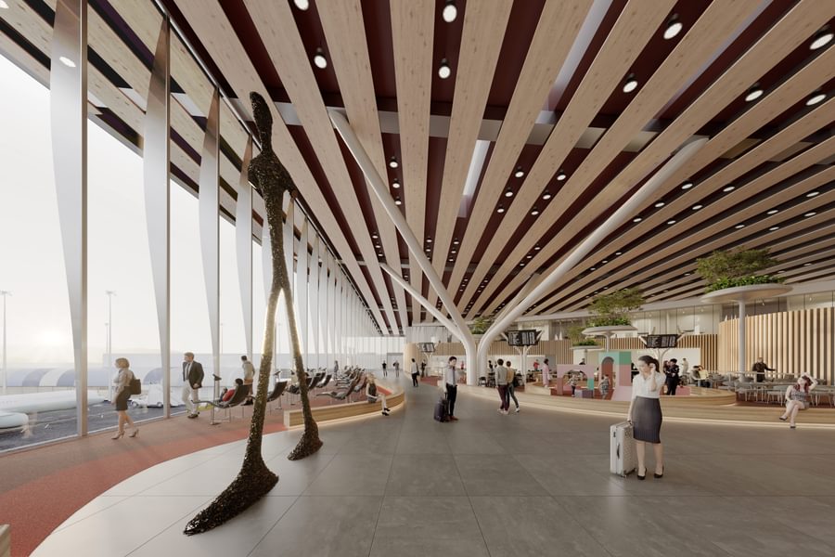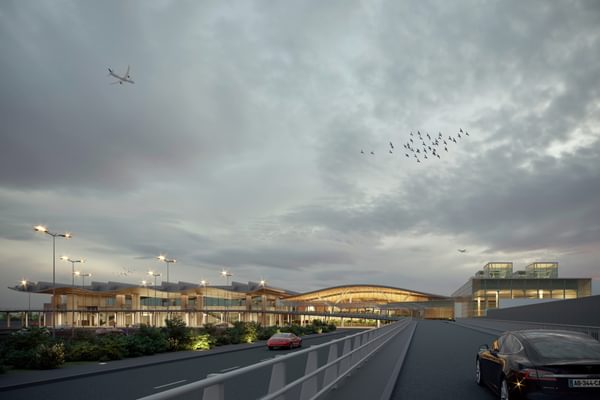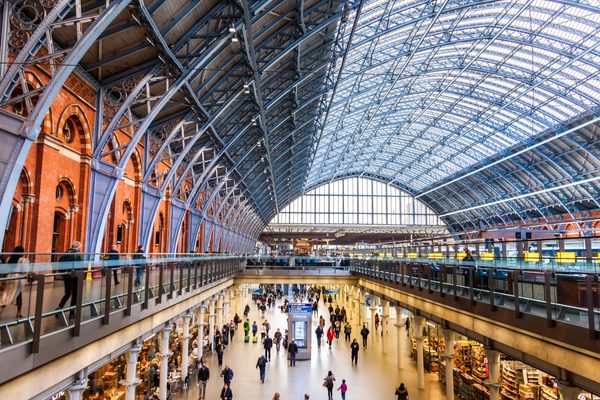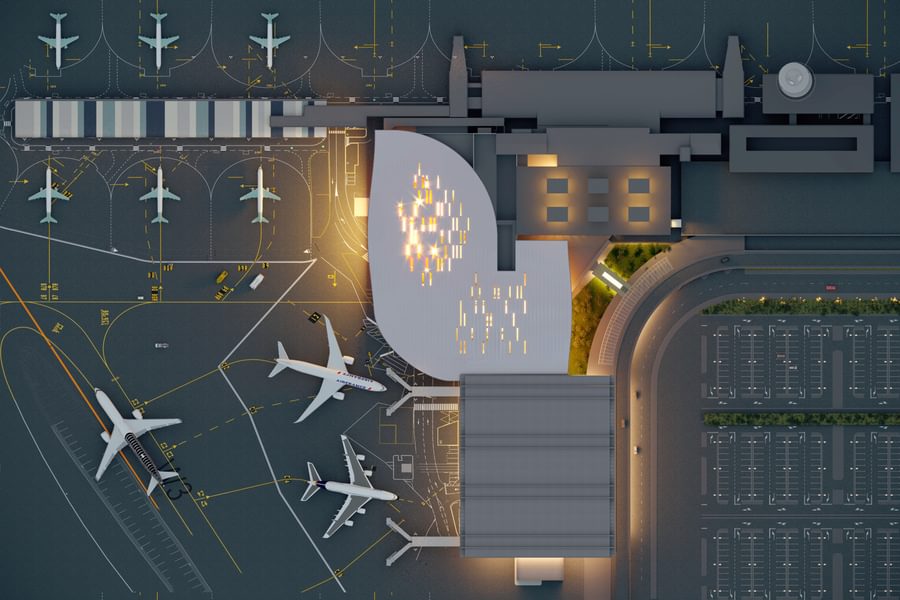
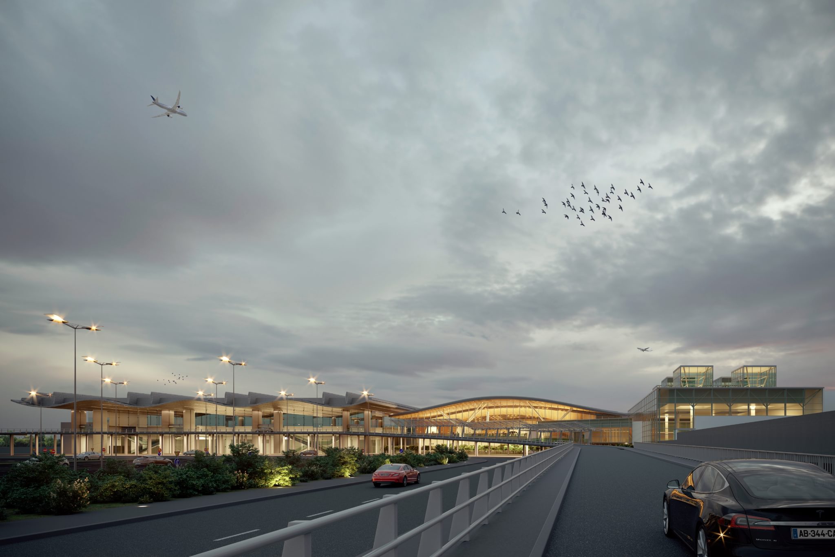
Bordeaux Airport Link Building 所在城市: Bordeaux, France
A MUCH-NEEDED AND WELCOMING LINK BUILDING BETWEEN BORDEAUX AIRPORT’S TWO EXISTING TERMINALS.
关键信息
- Includes:
- A new link building with welcome, security, F&B and retail areas.
- Area:
- 20,000m²
- Status:
- Concept Design stage
地图位置
Connecting two terminals
The 20,000m² Link Building at Bordeaux Airport is designed to centralise the welcome, security and retail areas between the two existing terminals at the busy airport. Our design approach creates a very simple, column-free, wooden structure, providing a fluid, no-stress, intuitive path for passengers. The welcoming and relaxing atmosphere is aided by a material palette which makes extensive use of wood, warm colours, soft furnishings and natural light.
Retail, F&B, security and seating
This development creates a new landside façade for the airport and a welcome internal connection between the two terminals. Provisions include a centralised security area for all airport passengers, a large, visually transparent and functionally efficient retail and F&B area, abundant seating, places for work or relaxation and a well-signposted “go to gate” process.
Enjoyable and inclusive
Chapman Taylor applied local and international skill and expertise as well as research-based ideas from across the company to meet the rapidly increasing expectations of passengers. The success of the facility will be founded on the provision of an entertaining, flexible, accessible, inclusive and safe environment.
Flexible and sustainable
Environmental sustainability is embedded in the project, including the timber structure, solar shading, gardens, white roof and low-consumption cooling system. Many of the materials used are capable of being recycled. Wellness is a key factor informing the Link Building’s design, supported by the choice of materials, the inclusion of planting, comfortable acoustics and natural lighting and ventilation.
The flexible design allows for easy adaptation to changes in demand or technology, including the introduction of interactive virtual systems. Chapman Taylor’s Paris studio has also ensured that the proposals are fully inclusive in terms of social, physical, cognitive and language abilities and differences.
