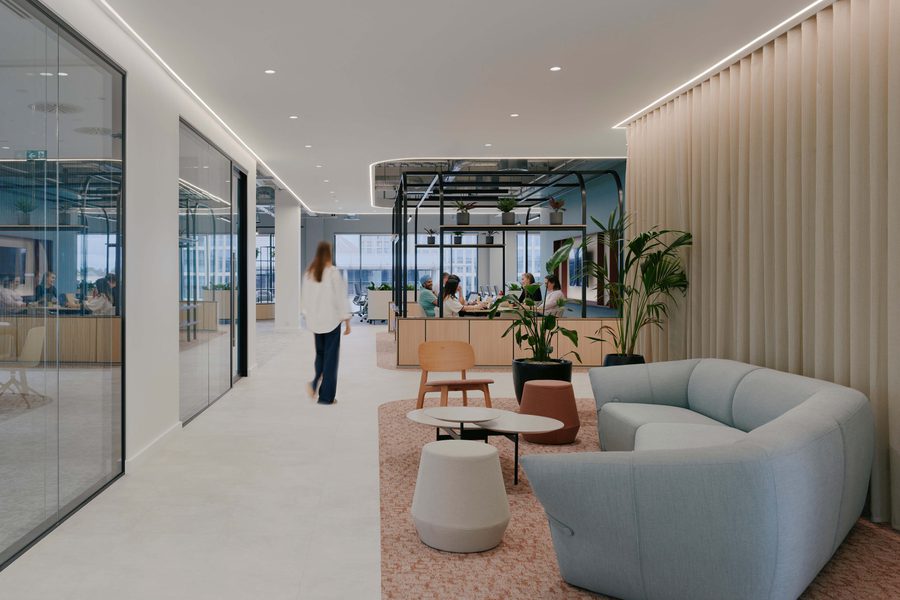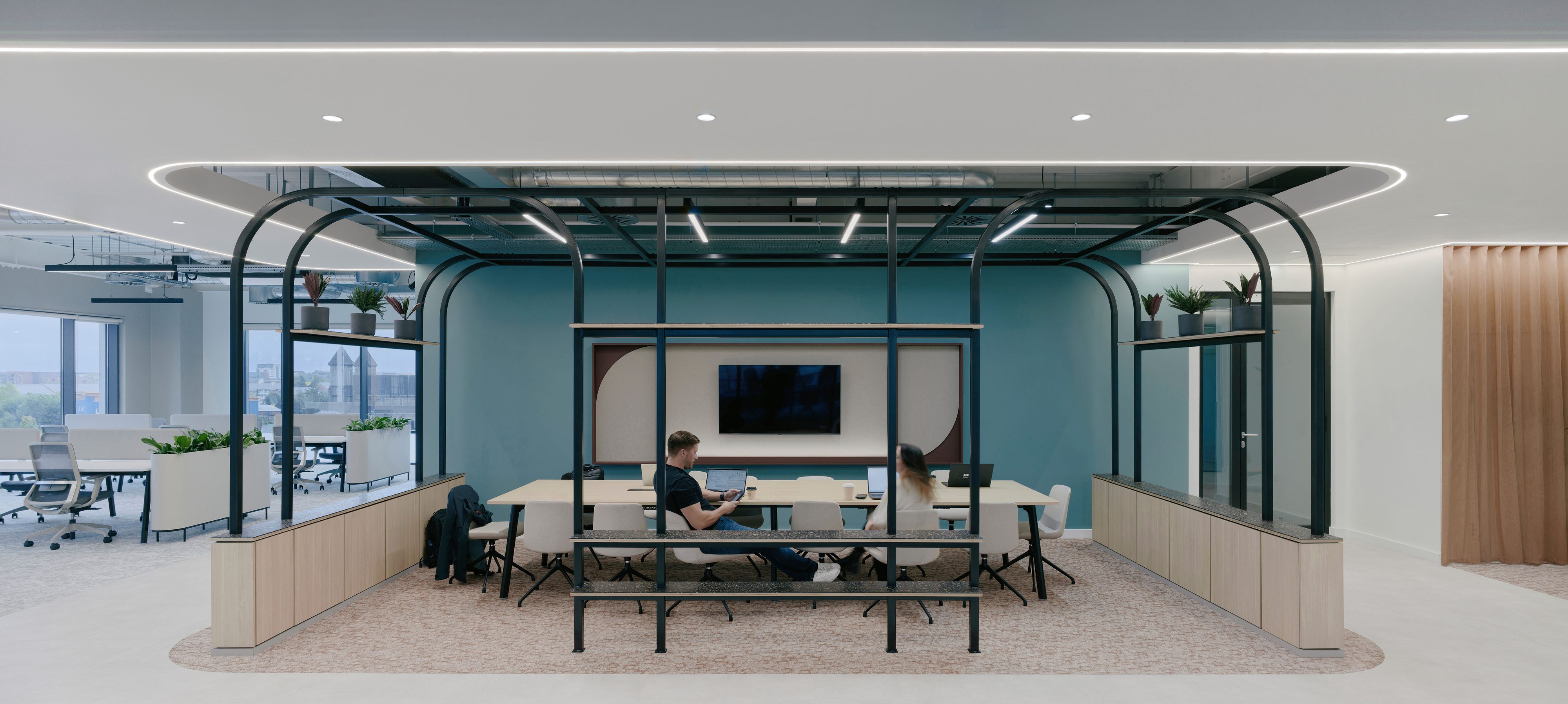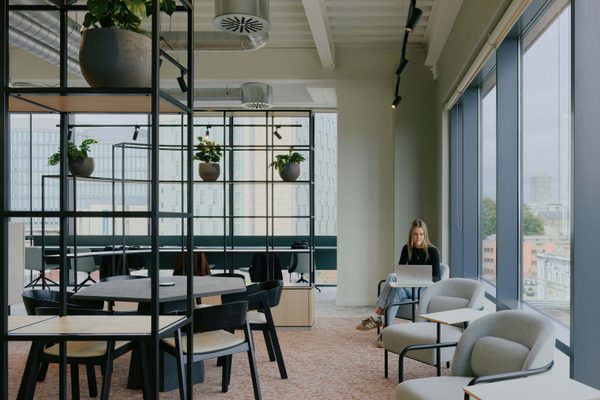

5 Callaghan Square 所在城市: Cardiff, UK
Re-energising one of the city’s most prominent business addresses.
关键信息
- Includes:
- Refurbishment of an entire office floor plate.
- Area:
- 954m²
- Status:
- Completed September 2025.
地图位置
A contemporary Cat A+ fit-out
The 954m² (10,268ft²) space has been reimagined as a flexible show suite, demonstrating how creative and sustainable design can breathe new life into existing office environments. The refurbishment showcases how the entire floorplate can be adapted to future tenants’ needs, offering an inspiring, ready-to-use workplace that balances flexibility with character.
Adaptable environment
The design replaces the former maze of partitions with a light-filled, inclusive and adaptable environment that celebrates openness and collaboration. The arrival space dispenses with the formality of a traditional reception desk, instead offering a hospitality-inspired welcome area. Carefully defined zones provide spaces for meetings, focused work and social interaction, while a central teapoint acts as the social heart of the suite.
Sustainability was integral to the approach
The project reuses the existing structure and raised access floors, removes unnecessary suspended ceilings to improve daylight and spatial quality, and uses durable, renewable and recyclable materials such as Foresso wood-chip worktops. New energy-efficient lighting and adaptable layouts further enhance environmental performance and reduce future waste.





