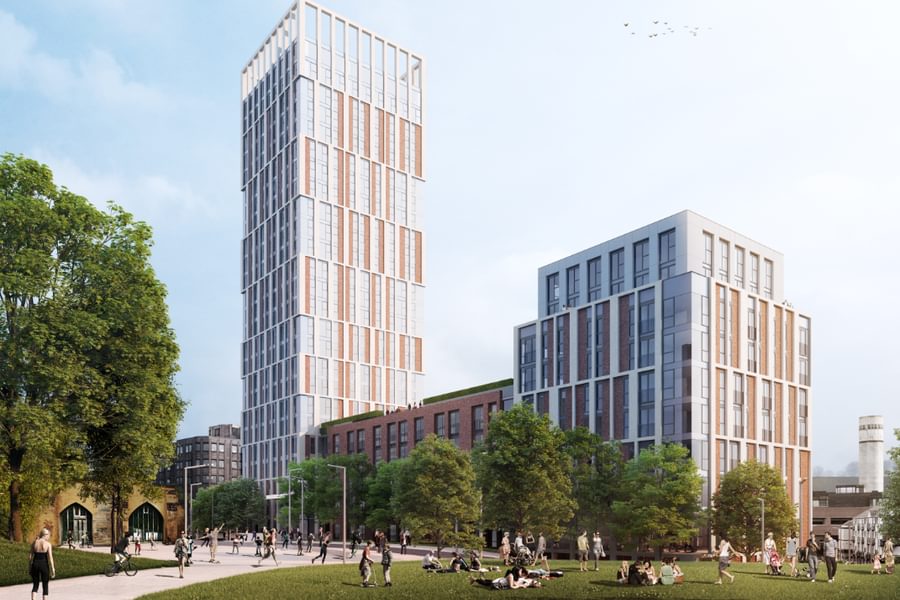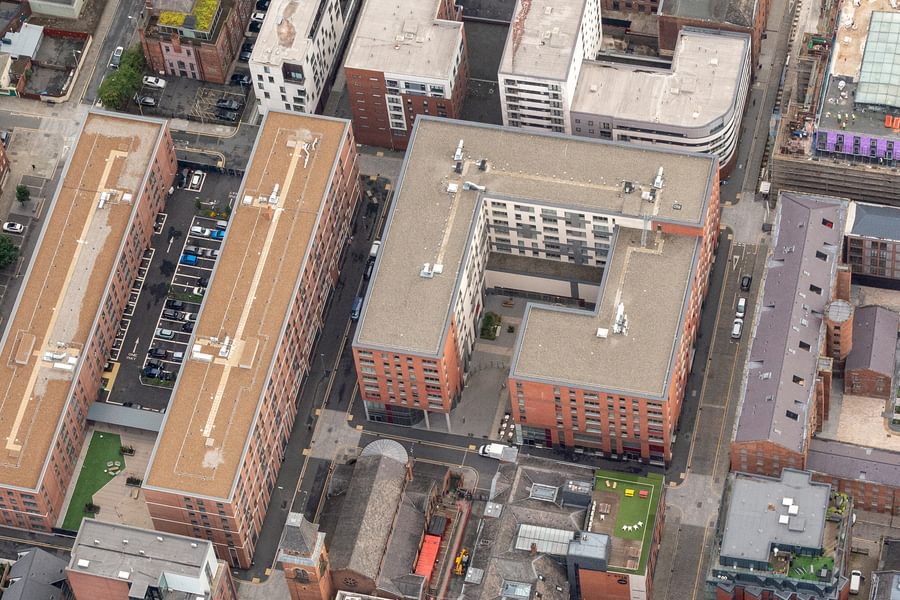Three Chapman Taylor residential projects shortlisted for the 2019 Inside Housing Development Awards
Three Chapman Taylor residential projects – Castle Park View in Bristol, Sawmill Court in Manchester and Keybridge in London – have been shortlisted for 2019 Inside Housing Development Awards.
Chapman Taylor has been nominated in the “Best Build-for-Rent Development” category for both Castle Park View and Sawmill Court, while our clients Mount Anvil and A2Dominion have been nominated in the “Best Development (100+ homes)” and “Best Partnership: Council” categories for Keybridge.
Organised by Inside Housing magazine, the Inside Housing Development Awards recognise the best residential developments across the UK in 10 categories. The awards ceremony will take place on Wednesday 27 November in London.
Castle Park View is an exciting and attractive scheme which will regenerate a brownfield site in a prime location on the south-eastern corner of Castle Park – delivering some of the best dedicated Built-to-Rent homes in the city centre.
A 26-storey building, the tallest residential structure in Bristol, and a 10-storey building will book-end the development, which fronts onto the park. The strong built form along the northern boundary will be reminiscent of the old castle wall which once stood on the site. The landmark building will provide 375 high-quality homes through a mixture of Build-to-Rent and affordable housing. Car/bicycle spaces and leisure facilities are also provided, along with a 24/7 concierge reception.
Chapman Taylor, acting for Linkcity, was responsible for the masterplan and architectural design of Castle Park View, and we are now working with Bouygues UK on the construction phase and interior design, which is scheduled to complete in 2022.
Sawmill Court is one of six developments within Phase One of a Manchester Life Development Company programme which will see more than 1,000 predominantly privately-rented homes developed on the eastern edge of the city centre.
The building provides 158 1,2 & 3-bed rental apartments complete with a residents’ courtyard and lobby, secure car and cycle spaces and a club room and gym for residents. It also hosts a number of commercial units, which provide an active frontage to the street and form a gateway to the residents’ courtyard, contributing towards the emergence of Ancoats as one of the city’s most vibrant and attractive neighbourhoods.
Chapman Taylor was appointed as Design Delivery Architect for Sawmill Court, developing the detailed design set out by the Concept Architect in the detailed Employers’ Requirements for Eric Wright Construction, the principal building contractors.
Castle Park View is an exciting and attractive scheme for Linkcity which will regenerate a brownfield site in a prime location on the south-eastern corner of Castle Park – delivering some of the best dedicated Built-to-Rent homes in the city centre.
A 26-storey building, the tallest residential structure in Bristol, and a 10-storey building will book-end the development, which fronts onto the park. The strong built form along the northern boundary will be reminiscent of the old castle wall which once stood on the site. The landmark building will provide 375 high-quality homes through a mixture of Build-to-Rent and affordable housing. Car/bicycle spaces and leisure facilities are also provided, along with a 24/7 concierge reception.
Chapman Taylor was responsible for the masterplan and architectural design of Castle Park View, and we are now working with Bouygues UK on the construction phase and interior design, which is scheduled to complete in 2022.
Sawmill Court is one of six developments within Phase One of a Manchester Life Development Company programme which will see more than 1,000 predominantly privately-rented homes developed on the eastern edge of the city centre.
The building provides 158 1,2 & 3-bed rental apartments complete with a residents’ courtyard and lobby, secure car and cycle spaces and a club room and gym for residents. It also hosts a number of commercial units, which provide an active frontage to the street and form a gateway to the residents’ courtyard, contributing towards the emergence of Ancoats as one of the city’s most vibrant and attractive neighbourhoods.
Chapman Taylor was appointed as Design Delivery Architect for Sawmill Court, developing the detailed design set out by the Concept Architect in the detailed Employers’ Requirements for Eric Wright Construction, the principal building contractors.
Keybridge is being developed as a standout landmark in London’s rapidly evolving Vauxhall district. The project includes eight-storey Keybridge House, 21-storey Keybridge Capital and the 37-storey Keybridge Lofts, the latter two of which Chapman Taylor is coordinating the detailed façade design for. Using mixed brick tones and textures, each building at Keybridge has a distinctive character designed to improve over time. Keybridge Lofts will be the UK's tallest residential brick building.
Chapman Taylor was appointed by Mount Anvil to provide specialist detailed design expertise for the external envelope of the two high-rise buildings, which are formed from a combination of traditional brickwork and prefabricated unitised façade panels. We developed a full 3D BIM model for the façade elements to assist in the detailed design of the complex façade systems and also used 3D detail call-outs to aid installation of the works on site.The scheme is now nearing completion.
Chapman Taylor is expanding its residential portfolio in the UK, with schemes including high-rise apartment buildings, student accommodation and Build-to-Rent developments. We are also leading the way in innovative off-site design and construction methods. Our world-class cross-sector experience means that we are ideally placed to create the basis for sustainable and vibrant residential communities which host well-considered mixes of other uses.
Congratulations to everyone involved in all three projects for these well-deserved nominations.



