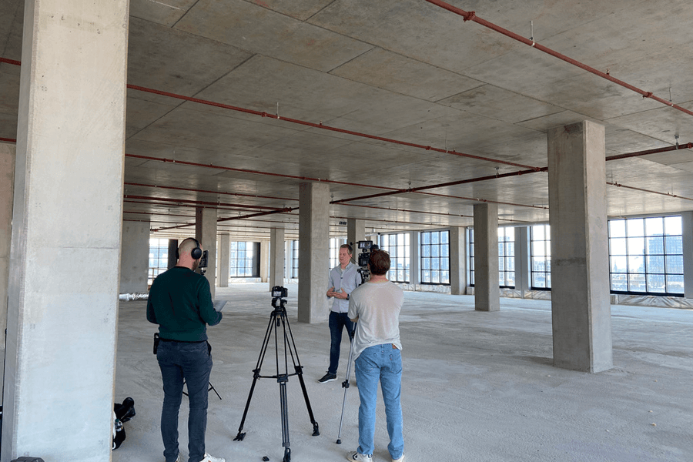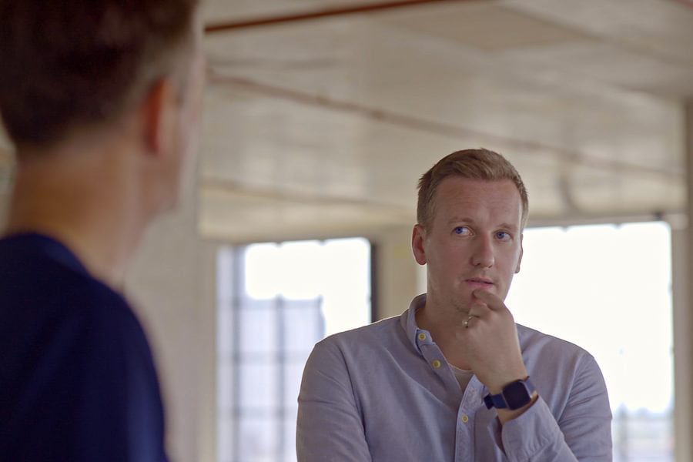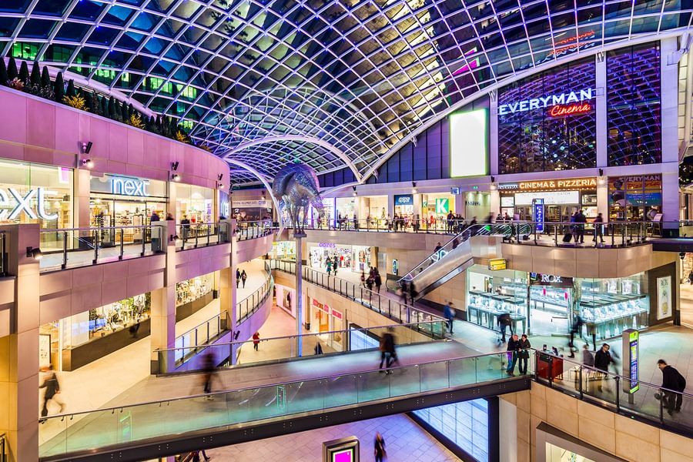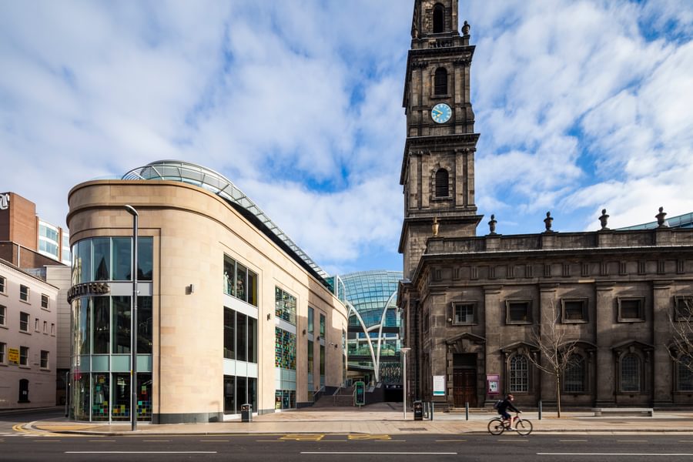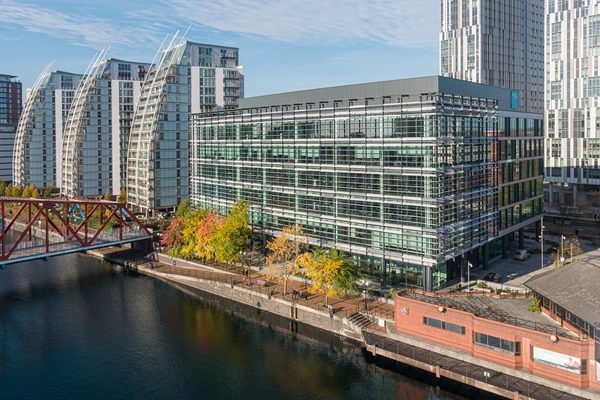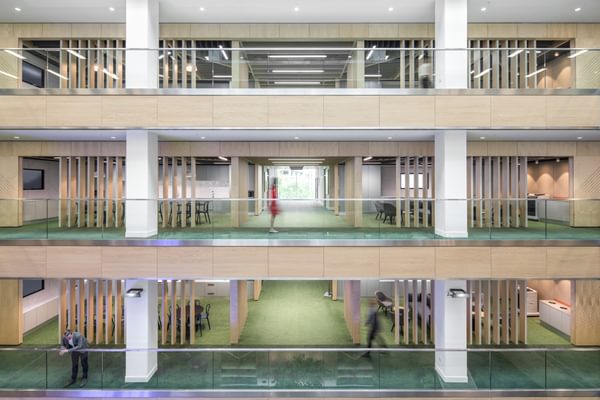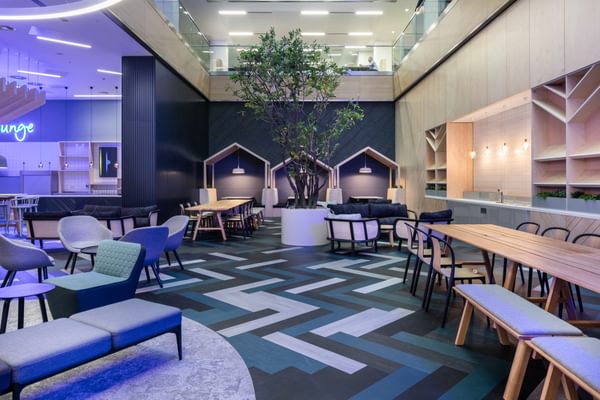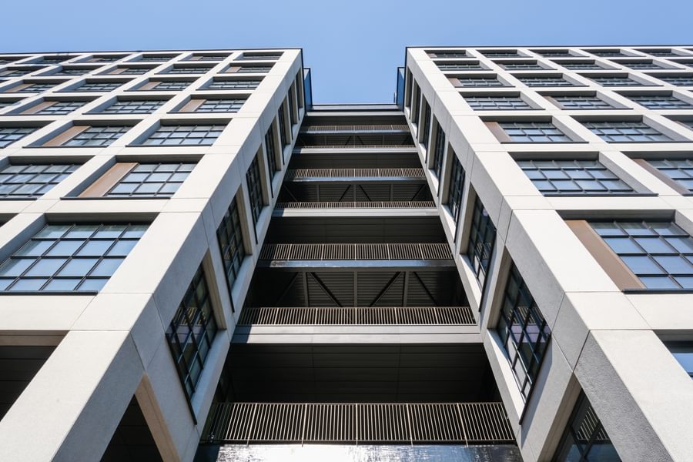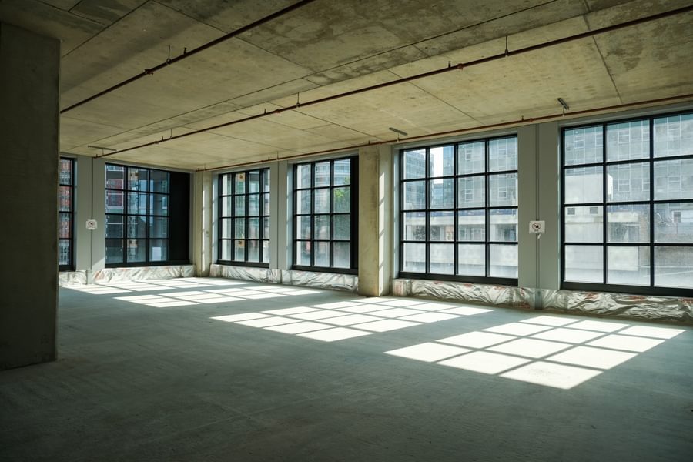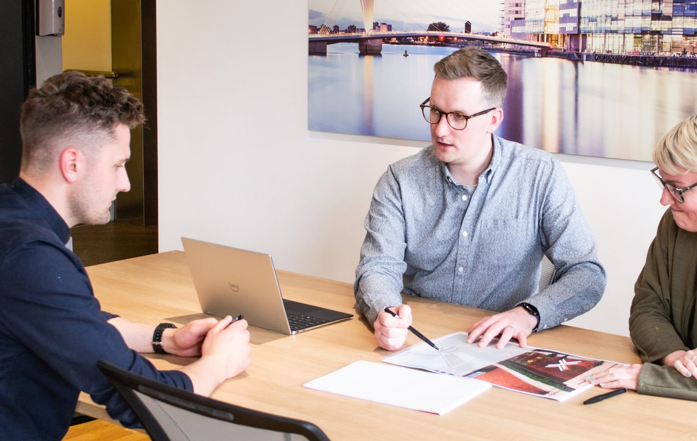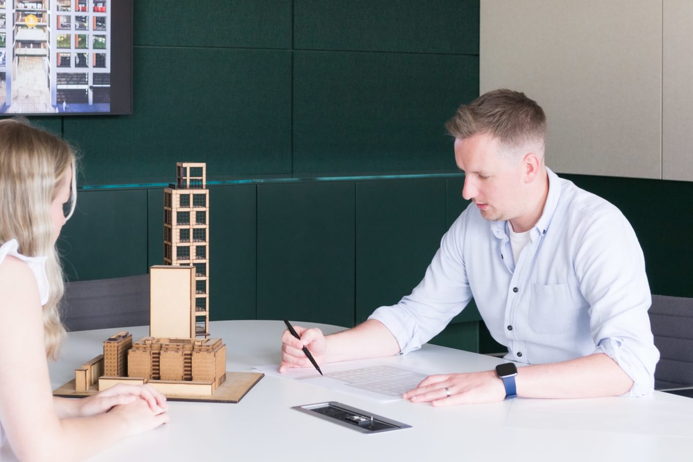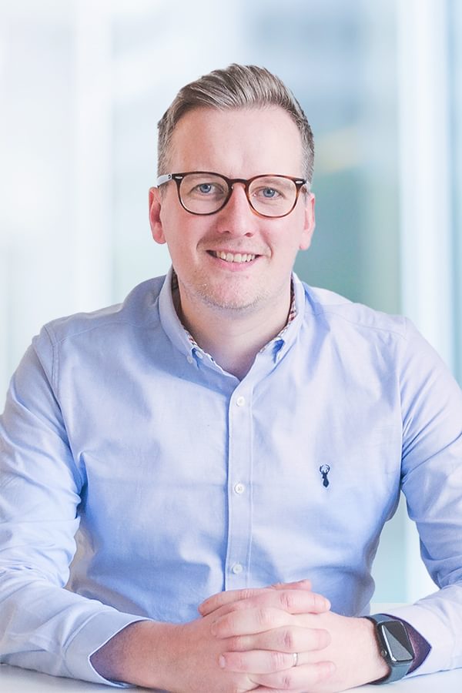
People profile: Director Mark Doughty outlines the exciting times on the horizon for the workplace sector.
Mark Doughty joined Chapman Taylor in 2006 as a Part 1 student, becoming a Director in 2022. In this profile, Mark explains the origins of his passion for workplace design and talks us through this rapidly changing sector.
Can you tell me about your early life?
I’m from a very small village near Wolverhampton. My mum was one of three and my dad one of six, so we have a large extended family, and everybody still lives around the corner from one another. Nobody really flew the nest. I’ve always been a bit different in that respect and felt the urge to move away from the area in pursuit of a bigger city lifestyle with better career prospects that would allow me to fulfil what I wanted to do.
I’m always up for trying something new and I’ve always been naturally inquisitive. I often got into trouble as a kid ripping the back off the remote control or taking things apart, trying to understand how things worked. I had a real passion for art, particularly freehand sketching and painting. I also had an aptitude for maths and mechanics, gaining great satisfaction from problem-solving. I did well and got 11 GCSEs at school, mostly A’s.
Architecture became the obvious career choice for me, especially when coupled with my passion for technology and travel. I decided that I wanted to study architecture in a large and cosmopolitan city, and I eventually settled on the University of Manchester, where I studied as an undergraduate from 2003-2006.
How did you come to join Chapman Taylor?
I enjoyed playing football for the University. Two of the senior players happened to have worked at Chapman Taylor’s Manchester studio and they both had positive things to say about their experience there, so I decided to apply for a Part 1 position. I wrote and hand-delivered my somewhat short CV, together with a covering letter and was invited to interview.
I’d worked for a couple of weeks in a placement at a small practice, the Mason Richards Partnership, in Wolverhampton, but I didn’t really have any practical work experience I could draw on during the interview. So, on the advice of my football teammates, I instead focused on getting my personality and interests across.
When it came to looking at my portfolio, the design work from University was good, but also in my folder I had a detailed engraving of an iguana that I’d produced for A-level art onto an A3 piece of aluminium. We ended up talking about that for about half an hour! The former head of the Manchester studio said that he found it quite refreshing to talk about something outside of the norm. It demonstrated my passion for art but also my precision and eye for detail. We talked about art, and then about football; it sparked a good conversation.
I realised from that day on that architecture is all about relationships. It’s a small world. There are only about 50,000 registered architects in the country - we would only fill half of Wembley stadium. It’s crucial to maintain good working relationships because your reputation precedes you. The property and construction industry, here in Manchester especially, is a very tight-knit community. You really must forge and maintain good relationships with people, because the likelihood is you’ll work with them again in the future. I’m lucky in that I’ve always been quite sociable. I like meeting new people.
Have you noticed that this skill has helped you acquire more work?
Definitely. A good reputation will lead to repeat business. But the best piece of advice I ever got was early on in my career at Chapman Taylor. The best business development you can ever do is to do a cracking job at the project that you’re working on. Some of the most successful work that we’ve brought into the practice has been won off the back of having done a really good job on another project and investing and harnessing the relationship with the client and consultant teams.
What were your early projects?
My first project was as part of a small team on Barton Square, which was to be the new home furnishings extension to the Trafford Centre in Manchester. The design involved four interconnecting retail blocks, which were to follow the neo-classical architectural style of the estate, along with a landmark tower and domed rotunda. I was tasked with understanding and replicating some of the ‘Classical orders of Architecture’ and producing the GA plans and elevations of this unique style. Looking back that was a slightly surreal first architectural project, but a great learning experience.
I then worked on Market Hall in Bolton, which involved the refurbishment of a Grade II-listed market building to provide permanent retail and F&B spaces. It was a challenging project because of the heritage aspect, but great experience again and my first involvement of working on a live project on-site.
In 2009, I was offered the opportunity to work out in Riyadh, Saudi Arabia on designs for a series of military bases in the desert. Looking back, I can’t believe that I, effectively still a Part I student, was sent to Saudi Arabia with such a large amount of responsibility. I am very proud that I was trusted to do so. Also, I was grateful that I was given the chance to represent the company there, particularly during a financial crisis which was making it difficult for a lot of my contemporaries to find any work.
I then returned to the UK to work on Trinity Leeds in 2010. Initially, my role was based on-site with the main contractor Laing O’Rourke, producing legal drawings for the party wall agreements with the adjoining owners. I subsequently moved back to the studio to work on the delivery side of the project, focusing on the pre-cast elements of the scheme.
How did you become involved in workplace design?
In the early stages of my career, I was working on a lot of retail projects. We were, and still are, known for our retail expertise. On the back of winning the MediaCity job, in 2007, we started to diversify our project portfolio to combat the rise of online retail and maximise opportunities in other emerging sectors in the regions.
My first workplace project was Bupa Place. That was a really good job, from picking up the phone and taking the original brief, to the delivery of the CAT B interior fit-out. It was the first front-to-back project that I’d worked on. Bupa Place is the regional headquarters for Bupa at MediaCityUK. Our role was both to design and deliver, what was at the time, the largest single-occupancy building in Manchester. We provided over 13,700m² NIA of BCO Grade A office space over six floors, with sustainability and wellbeing at the core of the brief.
Since then, I have been working on Manchester Goods Yard which will become the new home to Booking.com. The historical office core in Manchester has dispersed quite rapidly over the last decade to now what can only be described as a series of different ‘nodes’ or workplace districts, each with its own biosphere or unique selling point. It’s been fascinating to watch and also be a part of.
MGY is one of the new flagship commercial office buildings at the heart of Enterprise City, a substantial redevelopment of the old Granada Studios site in the centre of Manchester. It is set to become the fulcrum of Enterprise City and contains a range of complimentary amenity services that again offer something a little bit different to its very corporate, financial neighbour, Spinningfields.
This for me is why Workplace design is fascinating. It is a constantly evolving sector with no right or wrong way of going about it. Yes, there’s guidance and key elements that influence the core design but the offer, the product, the user experience is evolving rapidly, particularly as we move into a post-COVID world. Pre- and post-occupancy evaluation is key – understanding what people want and tailoring the product to offer more choice and a bespoke workplace product.
What steps are you taking to grow this part of the business?
I’m an architect by trade and I know how to design a good office building. Gavin King joining us recently is another string to our bow. He has so much experience and expertise in workplace change.
We’ve always been good at being able to design high-quality office buildings. We can take a good brief about strategy and occupancy and tick all the right boxes. But to be exceptional, a workplace project must have adaptability and sustainability inherently ingrained into the design, in order that it can evolve according to how the client and end-users’ needs change.
Over the last few years, particularly post-Covid, it’s about going a step further. We must entice people off their kitchen tables and away from their bedrooms to go back to work. We have to offer something different to being at home. We need to tailor our product according to the new end-user and the smarter way that they want to work. It’s less about ‘grade A standard’ office space, and more about cosy, sociable, collaboration spaces to spark creativity and enhance productivity. Workplaces have to sell themselves and coax people back to work!
There’s an increasing focus on hospitality. An office doesn’t have to be a big open plan room with rows and rows of desks. There’s a need for breakout spaces and a renewed focus on amenity and the services on offer. It used to be about the quality of the coffee offer or a gym; but now amenities include warm towels, pet creches and authentic F&B services that are available 18-hours a day to accommodate the flexibility in working hours.
Gavin’s strength is that he’s not just a good interior designer, he’s also really got a handle on workplace change. He can get under the skin of what an end-user or occupier wants. Which often is different to what a client puts on the brief or says that they want. Gavin can really define a brief and challenge it and put some data and some science behind it. The result is a bespoke product tailored to what people actually want, not what they think they want.
The sector is definitely set for continued growth. Those who questioned if the office was dead were sorely mistaken in my opinion. The workplace is here to stay and like everything else just needs to roll with the times and continue to reinvent itself. We have exciting projects in Leeds, Cardiff, Liverpool and Manchester at the moment with more coming on board all the time.
Is responsible design becoming more of a focus for people?
Absolutely. A key aspect for us, as I mentioned already, is not restricting the use of the building at the point when you conceive the design. We’ve all seen on the news about the decline of city centres, rising rents, growth of online shopping and vacant department stores. A single-purpose use for a building is becoming outdated. Designing flexible places so that they can be used differently at a point in the future. Rather than just looking at demolishing and starting again, which is not very sustainable, some of our projects (in Manchester, Cardiff, Birmingham, Exeter), involve repurposing buildings when their original purpose has become obsolete. So, dropping in an atrium and getting natural daylight into the centre of the building and converting it to workplace is quite a viable, low carbon solution. It makes sense to make use of the existing structure and not to get the wrecking ball out! The best thing that an architect can do is design for the present without constraining the needs of users in the future.
In addition, we’re using sustainable materials and being responsible about where we source them from. We can save on shipping costs and embodied carbon.
What is the future direction for you and Chapman Taylor? I’ve never thought of myself as being on a particular trajectory. I joined 15 years ago as a student and the reason I’m still here is that I enjoy what I am doing and I’m passionate about it. The wins I’ve had are as a result of getting my head down, being driven and doing well so I think that will continue.
In Manchester, we’re a tight-knit team. We like to question the norm. It’s important not to stand still. We are under fierce competition and we need to always look at new innovative ways of doing things. How can we do things quicker? How can we be more efficient for our clients? We like to ask difficult questions and not accept things on the basis of “because we’ve always done it this way”. Even in our own studios, we’ve started to practice what we preach and are adopting a flexible, smarter approach that allows us to grow within the confines of our own office space. If we think about how people work in the office, people don’t need a huge desk each. We can start smart working. It pays dividends in terms of staff loyalty too, being able to do the school run and embrace a better work-life balance – it’s better for everyone.
Have you noticed that this skill has helped you acquire more work?
Definitely. A good reputation will lead to repeat business. But the best piece of advice I ever got was early on in my career at Chapman Taylor. The best business development you can ever do is to do a cracking job at the project that you’re working on. Some of the most successful work that we’ve brought into the practice has been won off the back of having done a really good job on another project and investing and harnessing the relationship with the client and consultant teams.
What were your early projects?
My first project was as part of a small team on Barton Square, which was to be the new home furnishings extension to the Trafford Centre in Manchester. The design involved four interconnecting retail blocks, which were to follow the neo-classical architectural style of the estate, along with a landmark tower and domed rotunda. I was tasked with understanding and replicating some of the ‘Classical orders of Architecture’ and producing the GA plans and elevations of this unique style. Looking back that was a slightly surreal first architectural project, but a great learning experience.
I then worked on Market Hall in Bolton, which involved the refurbishment of a Grade II-listed market building to provide permanent retail and F&B spaces. It was a challenging project because of the heritage aspect, but great experience again and my first involvement of working on a live project on-site.
In 2009, I was offered the opportunity to work out in Riyadh, Saudi Arabia on designs for a series of UK government buildings. Looking back, I can’t believe that I, effectively still a Part I student, was sent to Saudi Arabia with such a large amount of responsibility. I am very proud that I was trusted to do so. Also, I was grateful that I was given the chance to represent the company there, particularly during a financial crisis which was making it difficult for a lot of my contemporaries to find any work.
I then returned to the UK to work on Trinity Leeds in 2010. Initially, my role was based on-site with the main contractor Laing O’Rourke, producing legal drawings for the party wall agreements with the adjoining owners. I subsequently moved back to the studio to work on the delivery side of the project, focusing on the pre-cast elements of the scheme.
How did you become involved in workplace design?
In the early stages of my career, I was working on a lot of retail projects. On the back of winning the MediaCity job, in 2007, we started to diversify our project portfolio and maximise opportunities in other emerging sectors in the regions.
My first workplace project was Bupa Place. That was a really good job, from picking up the phone and taking the original brief, to the delivery of the CAT B interior fit-out. It was the first front-to-back project that I’d worked on. Bupa Place is the regional headquarters for Bupa at MediaCityUK. Our role was both to design and deliver, what was at the time, the largest single-occupancy building in Manchester. We provided over 13,700m² NIA of BCO Grade A office space over six floors, with sustainability and wellbeing at the core of the brief.
Since then, I have been working on Manchester Goods Yard which will become the new home to Booking.com. The historical office core in Manchester has dispersed quite rapidly over the last decade to now what can only be described as a series of different ‘nodes’ or workplace districts, each with its own biosphere or unique selling point. It’s been fascinating to watch and also be a part of.
MGY is one of the new flagship commercial office buildings at the heart of Enterprise City, a substantial redevelopment of the old Granada Studios site in the centre of Manchester. It is set to become the fulcrum of Enterprise City and contains a range of complimentary amenity services that again offer something a little bit different to its very corporate, financial neighbour, Spinningfields.
This for me is why Workplace design is fascinating. It is a constantly evolving sector with no right or wrong way of going about it. Yes, there’s guidance and key elements that influence the core design but the offer, the product, the user experience is evolving rapidly, particularly as we move into a post-COVID world. Pre- and post-occupancy evaluation is key – understanding what people want and tailoring the product to offer more choice and a bespoke workplace product.
What steps are you taking to grow this part of the business?
I’m an architect by trade and I know how to design a good office building. Gavin King joining us recently is another string to our bow. He has so much experience and expertise in workplace change.
We’ve always been good at being able to design high-quality office buildings. We can take a good brief about strategy and occupancy and tick all the right boxes. But to be exceptional, a workplace project must have adaptability and sustainability inherently ingrained into the design, in order that it can evolve according to how the client and end-users’ needs change.
Over the last few years, particularly post-Covid, it’s about going a step further. We must entice people off their kitchen tables and away from their bedrooms to go back to work. We have to offer something different to being at home. We need to tailor our product according to the new end-user and the smarter way that they want to work. It’s less about ‘grade A standard’ office space, and more about cosy, sociable, collaboration spaces to spark creativity and enhance productivity. Workplaces have to sell themselves and coax people back to work!
There’s an increasing focus on hospitality. An office doesn’t have to be a big open plan room with rows and rows of desks. There’s a need for breakout spaces and a renewed focus on amenity and the services on offer. It used to be about the quality of the coffee offer or a gym; but now amenities include warm towels, pet creches and authentic F&B services that are available 18-hours a day to accommodate the flexibility in working hours.
Gavin’s strength is that he’s not just a good interior designer, he’s also really got a handle on workplace change. He can get under the skin of what an end-user or occupier wants. Which often is different to what a client puts on the brief or says that they want. Gavin can really define a brief and challenge it and put some data and some science behind it. The result is a bespoke product tailored to what people actually want, not what they think they want.
The sector is definitely set for continued growth. Those who questioned if the office was dead were sorely mistaken in my opinion. The workplace is here to stay and like everything else just needs to roll with the times and continue to reinvent itself. We have exciting projects in Leeds, Cardiff, Liverpool and Manchester at the moment with more coming on board all the time.
Is responsible design becoming more of a focus for people?
Absolutely. A key aspect for us, as I mentioned already, is not restricting the use of the building at the point when you conceive the design. We’ve all seen on the news about the decline of city centres, rising rents, growth of online shopping and vacant department stores. A single-purpose use for a building is becoming outdated. Designing flexible places so that they can be used differently at a point in the future. Rather than just looking at demolishing and starting again, which is not very sustainable, some of our projects (in Manchester, Cardiff, Birmingham, Exeter), involve repurposing buildings when their original purpose has become obsolete. So, dropping in an atrium and getting natural daylight into the centre of the building and converting it to workplace is quite a viable, low carbon solution. It makes sense to make use of the existing structure and not to get the wrecking ball out! The best thing that an architect can do is design for the present without constraining the needs of users in the future.
In addition, we’re using sustainable materials and being responsible about where we source them from. We can save on shipping costs and embodied carbon.
What is the future direction for you and Chapman Taylor? I’ve never thought of myself as being on a particular trajectory. I joined 15 years ago as a student and the reason I’m still here is that I enjoy what I am doing and I’m passionate about it. The wins I’ve had are as a result of getting my head down, being driven and doing well so I think that will continue.
In Manchester, we’re a tight-knit team. We like to question the norm. It’s important not to stand still. We are under fierce competition and we need to always look at new innovative ways of doing things. How can we do things quicker? How can we be more efficient for our clients? We like to ask difficult questions and not accept things on the basis of “because we’ve always done it this way”. Even in our own studios, we’ve started to practice what we preach and are adopting a flexible, smarter approach that allows us to grow within the confines of our own office space. If we think about how people work in the office, people don’t need a huge desk each. We can start smart working. It pays dividends in terms of staff loyalty too, being able to do the school run and embrace a better work-life balance – it’s better for everyone.
What were your early projects?
My first project was as part of a small team on Barton Square, which was to be the new home furnishings extension to the Trafford Centre in Manchester. The design involved four interconnecting retail blocks, which were to follow the neo-classical architectural style of the estate, along with a landmark tower and domed rotunda. I was tasked with understanding and replicating some of the ‘Classical orders of Architecture’ and producing the GA plans and elevations of this unique style. Looking back that was a slightly surreal first architectural project, but a great learning experience.
I then worked on Market Hall in Bolton, which involved the refurbishment of a Grade II-listed market building to provide permanent retail and F&B spaces. It was a challenging project because of the heritage aspect, but great experience again and my first involvement of working on a live project on-site.
In 2009, I was offered the opportunity to work out in Riyadh, Saudi Arabia on designs for a series of UK government buildings. Looking back, I can’t believe that I, effectively still a Part I student, was sent to Saudi Arabia with such a large amount of responsibility. I am very proud that I was trusted to do so. Also, I was grateful that I was given the chance to represent the company there, particularly during a financial crisis which was making it difficult for a lot of my contemporaries to find any work.
I then returned to the UK to work on Trinity Leeds in 2010. Initially, my role was based on-site with the main contractor Laing O’Rourke, producing legal drawings for the party wall agreements with the adjoining owners. I subsequently moved back to the studio to work on the delivery side of the project, focusing on the pre-cast elements of the scheme.
How did you become involved in workplace design?
In the early stages of my career, I was working on a lot of retail projects. On the back of winning the MediaCity job, in 2007, we started to diversify our project portfolio and maximise opportunities in other emerging sectors in the regions.
My first workplace project was Bupa Place. That was a really good job, from picking up the phone and taking the original brief, to the delivery of the CAT B interior fit-out. It was the first front-to-back project that I’d worked on. Bupa Place is the regional headquarters for Bupa at MediaCityUK. Our role was both to design and deliver, what was at the time, the largest single-occupancy building in Manchester. We provided over 13,700m² NIA of BCO Grade A office space over six floors, with sustainability and wellbeing at the core of the brief.
Since then, I have been working on Manchester Goods Yard which will become the new home to Booking.com. The historical office core in Manchester has dispersed quite rapidly over the last decade to now what can only be described as a series of different ‘nodes’ or workplace districts, each with its own biosphere or unique selling point. It’s been fascinating to watch and also be a part of.
MGY is one of the new flagship commercial office buildings at the heart of Enterprise City, a substantial redevelopment of the old Granada Studios site in the centre of Manchester. It is set to become the fulcrum of Enterprise City and contains a range of complimentary amenity services that again offer something a little bit different to its very corporate, financial neighbour, Spinningfields.
This for me is why Workplace design is fascinating. It is a constantly evolving sector with no right or wrong way of going about it. Yes, there’s guidance and key elements that influence the core design but the offer, the product, the user experience is evolving rapidly, particularly as we move into a post-COVID world. Pre- and post-occupancy evaluation is key – understanding what people want and tailoring the product to offer more choice and a bespoke workplace product.
What steps are you taking to grow this part of the business?
I’m an architect by trade and I know how to design a good office building. Gavin King joining us recently is another string to our bow. He has so much experience and expertise in workplace change.
We’ve always been good at being able to design high-quality office buildings. We can take a good brief about strategy and occupancy and tick all the right boxes. But to be exceptional, a workplace project must have adaptability and sustainability inherently ingrained into the design, in order that it can evolve according to how the client and end-users’ needs change.
Over the last few years, particularly post-Covid, it’s about going a step further. We must entice people off their kitchen tables and away from their bedrooms to go back to work. We have to offer something different to being at home. We need to tailor our product according to the new end-user and the smarter way that they want to work. It’s less about ‘grade A standard’ office space, and more about cosy, sociable, collaboration spaces to spark creativity and enhance productivity. Workplaces have to sell themselves and coax people back to work!
There’s an increasing focus on hospitality. An office doesn’t have to be a big open plan room with rows and rows of desks. There’s a need for breakout spaces and a renewed focus on amenity and the services on offer. It used to be about the quality of the coffee offer or a gym; but now amenities include warm towels, pet creches and authentic F&B services that are available 18-hours a day to accommodate the flexibility in working hours.
Gavin’s strength is that he’s not just a good interior designer, he’s also really got a handle on workplace change. He can get under the skin of what an end-user or occupier wants. Which often is different to what a client puts on the brief or says that they want. Gavin can really define a brief and challenge it and put some data and some science behind it. The result is a bespoke product tailored to what people actually want, not what they think they want.
The sector is definitely set for continued growth. Those who questioned if the office was dead were sorely mistaken in my opinion. The workplace is here to stay and like everything else just needs to roll with the times and continue to reinvent itself. We have exciting projects in Leeds, Cardiff, Liverpool and Manchester at the moment with more coming on board all the time.
Is responsible design becoming more of a focus for people?
Absolutely. A key aspect for us, as I mentioned already, is not restricting the use of the building at the point when you conceive the design. We’ve all seen on the news about the decline of city centres, rising rents, growth of online shopping and vacant department stores. A single-purpose use for a building is becoming outdated. Designing flexible places so that they can be used differently at a point in the future. Rather than just looking at demolishing and starting again, which is not very sustainable, some of our projects (in Manchester, Cardiff, Birmingham, Exeter), involve repurposing buildings when their original purpose has become obsolete. So, dropping in an atrium and getting natural daylight into the centre of the building and converting it to workplace is quite a viable, low carbon solution. It makes sense to make use of the existing structure and not to get the wrecking ball out! The best thing that an architect can do is design for the present without constraining the needs of users in the future.
In addition, we’re using sustainable materials and being responsible about where we source them from. We can save on shipping costs and embodied carbon.
What is the future direction for you and Chapman Taylor? I’ve never thought of myself as being on a particular trajectory. I joined 15 years ago as a student and the reason I’m still here is that I enjoy what I am doing and I’m passionate about it. The wins I’ve had are as a result of getting my head down, being driven and doing well so I think that will continue.
In Manchester, we’re a tight-knit team. We like to question the norm. It’s important not to stand still. We are under fierce competition and we need to always look at new innovative ways of doing things. How can we do things quicker? How can we be more efficient for our clients? We like to ask difficult questions and not accept things on the basis of “because we’ve always done it this way”. Even in our own studios, we’ve started to practice what we preach and are adopting a flexible, smarter approach that allows us to grow within the confines of our own office space. If we think about how people work in the office, people don’t need a huge desk each. We can start smart working. It pays dividends in terms of staff loyalty too, being able to do the school run and embrace a better work-life balance – it’s better for everyone.
In the early stages of my career, I was working on a lot of retail projects. On the back of winning the MediaCity job, in 2007, we started to diversify our project portfolio and maximise opportunities in other emerging sectors in the regions.
My first workplace project was Bupa Place. That was a really good job, from picking up the phone and taking the original brief, to the delivery of the CAT B interior fit-out. It was the first front-to-back project that I’d worked on. Bupa Place is the regional headquarters for Bupa at Media City. Our role was both to design and deliver, what was at the time, the largest single-occupancy building in Manchester. We provided over 13,700m² NIA of BCO Grade A office space over six floors, with sustainability and wellbeing at the core of the brief.
Since then, I have been working on Manchester Goods Yard which will become the new home to Booking.com. The historical office core in Manchester has dispersed quite rapidly over the last decade to now what can only be described as a series of different ‘nodes’ or workplace districts, each with its own biosphere or unique selling point. It’s been fascinating to watch and also be a part of.
MGY is one of the new flagship commercial office buildings at the heart of Enterprise City, a substantial redevelopment of the old Granada Studios site in the centre of Manchester. It is set to become the fulcrum of Enterprise City and contains a range of complimentary amenity services that again offer something a little bit different to its very corporate, financial neighbour, Spinningfields.
This for me is why Workplace design is fascinating. It is a constantly evolving sector with no right or wrong way of going about it. Yes, there’s guidance and key elements that influence the core design but the offer, the product, the user experience is evolving rapidly, particularly as we move into a post-COVID world. Pre- and post-occupancy evaluation is key – understanding what people want and tailoring the product to offer more choice and a bespoke workplace product.
What steps are you taking to grow this part of the business?
I’m an architect by trade and I know how to design a good office building. Gavin King joining us recently is another string to our bow. He has so much experience and expertise in workplace change.
We’ve always been good at being able to design high-quality office buildings. We can take a good brief about strategy and occupancy and tick all the right boxes. But to be exceptional, a workplace project must have adaptability and sustainability inherently ingrained into the design, in order that it can evolve according to how the client and end-users’ needs change.
Over the last few years, particularly post-Covid, it’s about going a step further. We must entice people off their kitchen tables and away from their bedrooms to go back to work. We have to offer something different to being at home. We need to tailor our product according to the new end-user and the smarter way that they want to work. It’s less about ‘grade A standard’ office space, and more about cosy, sociable, collaboration spaces to spark creativity and enhance productivity. Workplaces have to sell themselves and coax people back to work!
There’s an increasing focus on hospitality. An office doesn’t have to be a big open plan room with rows and rows of desks. There’s a need for breakout spaces and a renewed focus on amenity and the services on offer. It used to be about the quality of the coffee offer or a gym; but now amenities include warm towels, pet creches and authentic F&B services that are available 18-hours a day to accommodate the flexibility in working hours.
Gavin’s strength is that he’s not just a good interior designer, he’s also really got a handle on workplace change. He can get under the skin of what an end-user or occupier wants. Which often is different to what a client puts on the brief or says that they want. Gavin can really define a brief and challenge it and put some data and some science behind it. The result is a bespoke product tailored to what people actually want, not what they think they want.
The sector is definitely set for continued growth. Those who questioned if the office was dead were sorely mistaken in my opinion. The workplace is here to stay and like everything else just needs to roll with the times and continue to reinvent itself. We have exciting projects in Leeds, Cardiff, Liverpool and Manchester at the moment with more coming on board all the time.
Is responsible design becoming more of a focus for people?
Absolutely. A key aspect for us, as I mentioned already, is not restricting the use of the building at the point when you conceive the design. We’ve all seen on the news about the decline of city centres, rising rents, growth of online shopping and vacant department stores. A single-purpose use for a building is becoming outdated. Designing flexible places so that they can be used differently at a point in the future. Rather than just looking at demolishing and starting again, which is not very sustainable, some of our projects (in Manchester, Cardiff, Birmingham, Exeter), involve repurposing buildings when their original purpose has become obsolete. So, dropping in an atrium and getting natural daylight into the centre of the building and converting it to workplace is quite a viable, low carbon solution. It makes sense to make use of the existing structure and not to get the wrecking ball out! The best thing that an architect can do is design for the present without constraining the needs of users in the future.
In addition, we’re using sustainable materials and being responsible about where we source them from. We can save on shipping costs and embodied carbon.
What is the future direction for you and Chapman Taylor?
I’ve never thought of myself as being on a particular trajectory. I joined 15 years ago as a student and the reason I’m still here is that I enjoy what I am doing and I’m passionate about it. The wins I’ve had are as a result of getting my head down, being driven and doing well so I think that will continue.
In Manchester, we’re a tight-knit team. We like to question the norm. It’s important not to stand still. We are under fierce competition and we need to always look at new innovative ways of doing things. How can we do things quicker? How can we be more efficient for our clients? We like to ask difficult questions and not accept things on the basis of “because we’ve always done it this way”. Even in our own studios, we’ve started to practice what we preach and are adopting a flexible, smarter approach that allows us to grow within the confines of our own office space. If we think about how people work in the office, people don’t need a huge desk each. We can start smart working. It pays dividends in terms of staff loyalty too, being able to do the school run and embrace a better work-life balance – it’s better for everyone.
