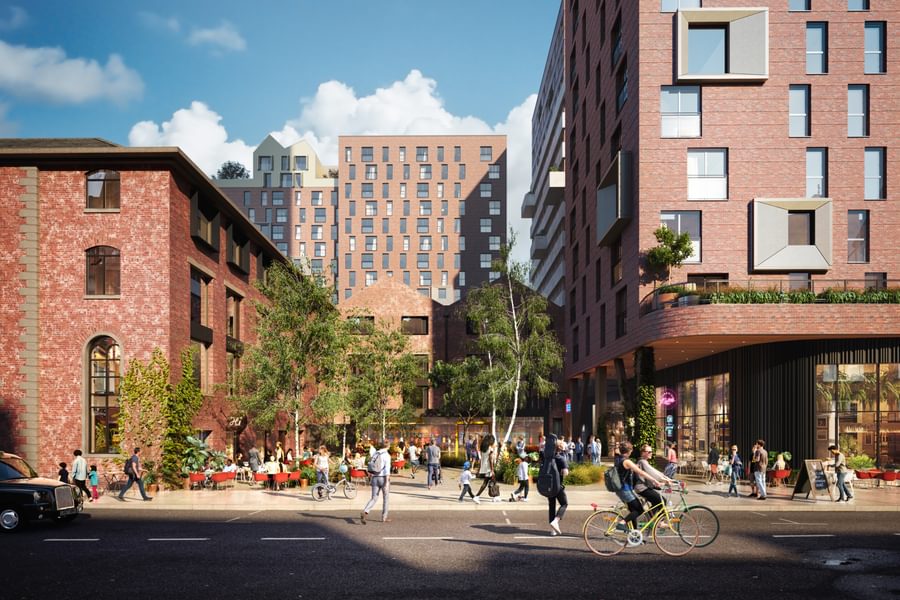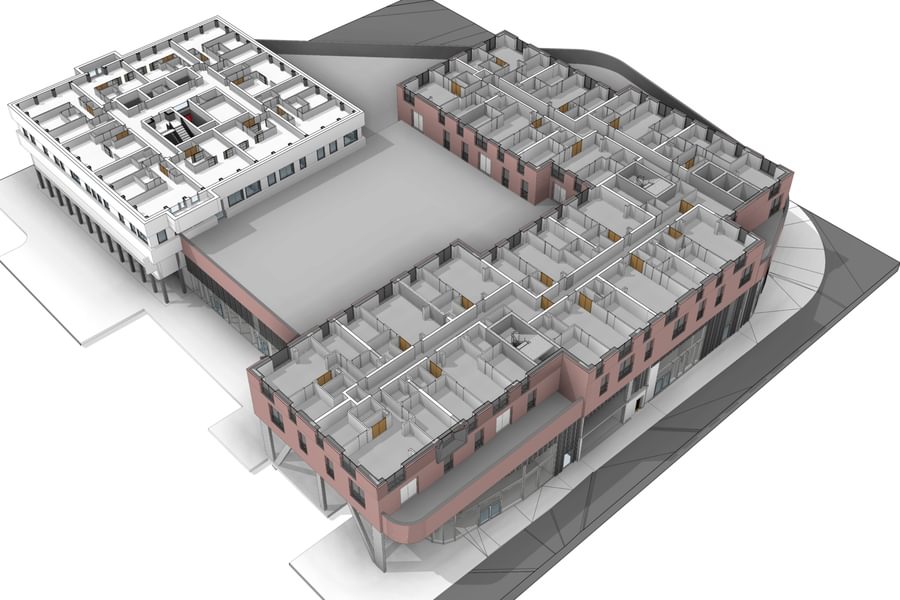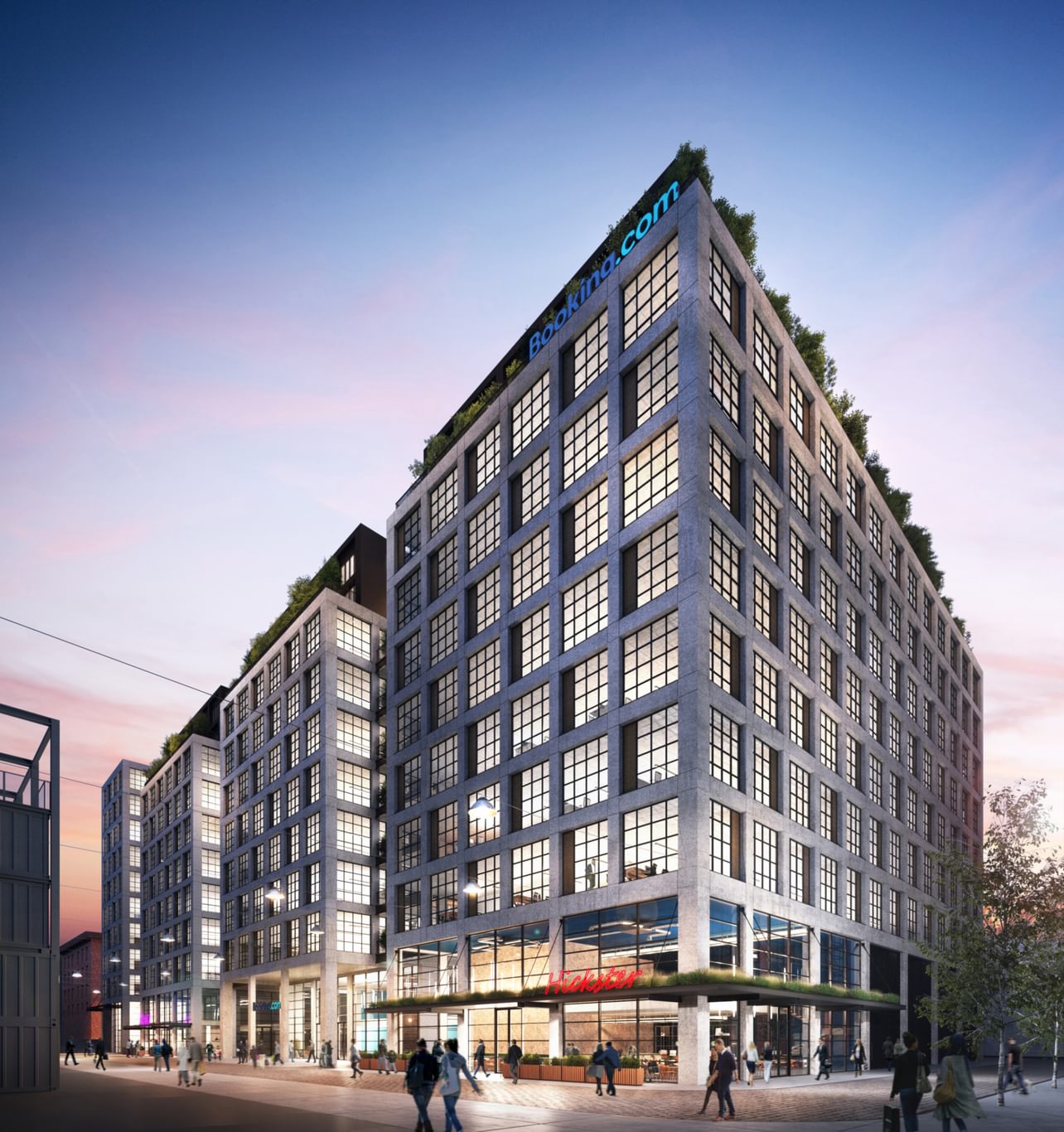People Profile: Associate Director Simon Marlin on problem-solving when delivering large-scale projects
Associate Director Simon Marlin joined Chapman Taylor’s Manchester studio in 2015 and has played a central role in the delivery of some major Chapman Taylor projects of recent years, including the mixed-use Port Baku Tower 2 in Azerbaijan, the Kampus Build-to-Rent residential scheme in central Manchester and Booking.com’s Manchester Goods Yard office headquarters. In this profile, we asked Simon about his background, his career journey and his experience of solving many of the challenges that can arise when delivering large-scale and complex projects.
Tell us about your background
I grew up in a small village just north of Glasgow. My dad and uncle were both architects and they designed and built the house I grew up in; I always knew I wanted to follow in their footsteps and pursue a career in architecture. I went on to study architecture at Strathclyde University in Glasgow. While at university, I studied for a semester in Brno, in the Czech Republic, as part of the EU Erasmus exchange programme, which was the highlight of my time studying – it was great to study, socialise and live alongside students from across the world and it also gave me the opportunity to visit lots of countries in Europe.
I studied for my Part III in Edinburgh, qualifying as an architect in 2002. My then-girlfriend (now my wife) accepted a post-university job in Manchester, which resulted in spending a lot of time travelling up and down the M6 each weekend. Eventually, we decided to settle in Manchester together.
What were your first career steps?
One of my tutors at university worked for an architectural practice in Glasgow, Coltart Earley, and she suggested that I work for them. We did a lot of residential work, particularly social housing and, because it was a small practice, I gained good experience of projects from inception to completion.
After completing my Part III and qualifying as an architect, I decided to make the move to Manchester. I visited the city and had three successful job interviews in one day, accepting a position with a practice in Altrincham called Pozzoni Architecture, where I stayed for 11 years. I progressed to Senior Architect and then Associate at the firm, where I worked on a wide variety of commercial, residential and leisure projects.
I helped to set up the company’s London office and was the first person there, working in London a few days a week for over 18 months. Operating from a shared studio in Clerkenwell, I delivered a number of office fit-out projects. The work was fast-paced and high-profile, which was great to experience – I worked on two floors of the Stock Exchange building in Paternoster Square, as well as office space in Victoria, and a large fit-out project for the British Standards Institution in Milton Keynes.
This was a very rewarding part of my career – the projects were fast-paced and high-spec / high value. I had the opportunity to work with some excellent consultants, contractors and sub-contractors to deliver some amazing projects.
What brought you to Chapman Taylor?
After my son was born, and with Pozzoni's London office successfully established and growing, I decided that I didn’t want to spend so much time away from home every week. I returned to Manchester full-time, but I missed the type of work I had been doing in London. I wanted to work on larger-scale and more complex projects.
In 2015, a recruitment agency advised me of an opportunity at Chapman Taylor. I already knew a few people who had worked at Chapman Taylor and sounded them out about what it was like to work for the company. I then met with (Director) Andy Carroll and (Associate Director) Mike Grace, with whom I had an enjoyable and illuminating discussion about the studio’s work and its future direction.
I felt there was much more scope to progress further at Chapman Taylor; there was a great opportunity to work on larger, more complex projects and to develop my career.
What were the first projects you worked on at Chapman Taylor?
My first role was on The Lexicon in Bracknell and involved working with a primarily London studio-based project team. It was interesting because I hadn’t worked on a retail development of that scale before. I delivered the production packages for two of the buildings.
I then moved to a role as Architect and BIM Coordinator on Port Baku Tower 2, a mixed-use, office-led building in Azerbaijan, which was a fantastic project for me to work on. It was on a completely different scale from anything I had worked on before – a US$200 million, 35-storey landmark office building – and it was my first project outside the UK. I had the opportunity to visit Baku multiple times and the project was exciting, glamorous and challenging. It was exactly the type of project I joined Chapman Taylor to work on.
You then worked on the Kampus residential development in Manchester?
I worked on the project from day one of our involvement, leading the delivery team. We pitched for the role of the detailed design and delivery architects for the Kampus project, eventually winning against six other firms. The construction managers, Mount Anvil, wanted an architect with the skills, experience and resources to successfully deliver the project to a very high standard, and they decided that we were best placed to do that.
The site, formerly part of Manchester Metropolitan University, will see over 500 apartments being delivered in new-build and refurbished buildings entirely for the Build-to-Rent sector, plus a mix of flexible commercial spaces. The joint venture development partners Capital & Centric and HBD (formerly Henry Boot Developments) plan to create two floors of independent restaurants and bars around a lush garden, adjacent to the Rochdale Canal. The development will provide much-needed urban green space and a relaxing environment for residents and visitors.
We closed out the Stage 3 design with the client team, incorporating many of our due diligence proposals and our design development from the concept stage. We then developed the façade design in the midst of changing building regulations in the wake of the Grenfell Tower tragedy. We developed the new façade in a way that respects the original concept, but that was finessed through the detail design stages to create the striking finish we now have.
What were the main challenges of your role in terms of developing and delivering the concept design?
One of the main challenges was achieving code compliance with the retained and extended tower on the site – a 1960s university building with concrete waffle slabs that we extended by three floors. The existing structure posed a number of acoustic and fire compartmentation problems and the design solutions to address these issues had to work within the load-bearing limits of the existing frame and foundations.
In many areas, we have subtly redesigned these elements to visually match the original design intent while also meeting the rigorous compliance standards, all within a tightly defined budget. Ongoing client changes and value engineering exercises continued to take place once construction was already under way, requiring careful design management and coordination in our role as lead designer.
The developers have a very strong vision of what they want to achieve, which is quite refreshing – this means that we have clarity about what is required of us, even if this means deep thinking about possible design solutions (for example, exposing the waffle slabs in the existing tower while ensuring that acoustic separation was not compromised).
What about the new buildings?
Delivering the new-build elements has been more straightforward than working within the constraints of the retained building, but it still involved value engineering to help deliver the visual design intent within a strict budget. The buildings are fairly simple, concrete-framed structures with a brick skin and feature window surrounds (pixels) – as one example of the value engineering process, we worked closely with the façade sub-contractor to redesign the pixel geometry in aluminium rather than concrete or GRC, as this was significantly lighter. We used a special PPC finish on the aluminium to retain the appearance of concrete. This has successfully delivered a lighter, easier to install solution while markedly improving the long-term weathering characteristics in a typically wet Manchester climate!
There are also new “Dutch Houses” on the roofs of the new-build blocks; the original intent for the façades of these elements was to use timber cladding, but we redesigned to use profiled aluminium cladding to retain the visual appearance while providing a non-combustible facade.
The concept design included 20+ differing bathroom types, but Mount Anvil’s preference was to use bathroom pods, manufactured off site, which required us to rationalise the bathroom and apartment layouts to limit the number of bathroom types to four. All the bathrooms in the new-build blocks were assembled off-site and hoisted directly into the building as completed elements, delivering consistent quality to gether with significant time and cost savings.
The Kampus scheme also includes standalone existing warehouse buildings, which are being designed and delivered by shedkm. Although these are separate buildings, with a number of listed elements retained, we are working closely with shedkm and landscape designers Exterior Architecture to coordinate our work so that the buildings and the landscape form an integrated whole, particularly in terms of the public realm and landscaped spaces. Kampus is designed as an open neighbourhood through which passers-by can wander to visit the various bars and cafés, or to sit by the canal, so creative public realm design and integration is a key element of the project.
We have designed all the shell and core elements for the commercial F&B spaces as well as creating the shopfronts for the various units, working to ensure that the frontages, lighting and signage is well coordinated to work effectively within the context of the deliberately bohemian and edgy public realm and landscape.
What makes Kampus a special project for Manchester and for Chapman Taylor?
Kampus is probably the most central and high-profile Build-to-Rent residential development in Manchester and is notable for both its scale and its design expression. It is different from other Build-to-Rent developments in the city; at 15 storeys, the existing and new-build blocks form a series of courtyard spaces and hidden gardens. The amenities on offer are a little different from those in other Build-to-Rent developments, perhaps including the likes of a craft brewery and a yoga studio as well as space for community events (a Christmas market was already held there, last year).
Capital & Centric and HBD are totally committed to creating a very high-quality sense of place and community for residents and visitors, which has been inspiring for us. Our relationship with the Construction Manager Mount Anvil has been excellent too, helping to bring in new residential design work at both their Friary Park and Keybridge residential developments in London. Seeing Kampus come together and beginning to be used has been very satisfying.
You are currently working on the Manchester Goods Yard development, creating a headquarters building for Booking.com – tell us about that.
We took over the design of the Manchester Goods Yard office development at Planning stage; the scheme had detailed planning approval, but we worked closely with the client to develop the design further, including increasing the scale and mass of the building and incorporating some end-user requirements into the design before submitting a new planning application. We are currently delivering the developed design and trade package on site with Lend Lease. I am Senior Lead Architect on the project.
Manchester Goods Yard forms part of Allied London's St John’s Development in Manchester city centre and will provide a total of 31,000m2 of commercial space, including 28,000m2 of workspace and 3,000m2 of retail and F&B space across three interlinked building blocks. The development will become a new global headquarters for Booking.com, who have taken 20,000m2. The building will create an enjoyable, state-of-the-art facility for up to 3,000 people, and will provide a benchmark for high-quality, flexible workspace in the city.
The majority of the façade has been manufactured off-site, which has helped to maintain the challenging build programme despite the inevitable delays caused by the recent COVID-19 lockdown period. The largest of the pre-cast panels are over 7m x 4m, including two fully glazed window units weighing approximately 12 tonnes. The building will take shape very quickly in the next few weeks and months as multiple façade panels are installed every day. Booking.com has required a number of changes as we have progressed, which has given us an opportunity to provide creative design solutions for them.
What have you enjoyed about the project?
It has been good to work on an office development again, especially alongside a top-tier contractor such as Lend Lease and a blue-chip developer such as Allied London.
I have had the opportunity to see the building’s off-site-manufactured façade panels being tested under controlled conditions, with rain and wind blasted at them by jet engines – this was fascinating to watch as well as it being very satisfying to see them pass with flying colours. Now seeing those same panels being lifted into place on the building gives a great sense of progress, and we anticipate the building being ready for occupation in spring 2021. The successful completion of a major project, particularly seeing it in use, is always the greatest reward for a delivery architect.




