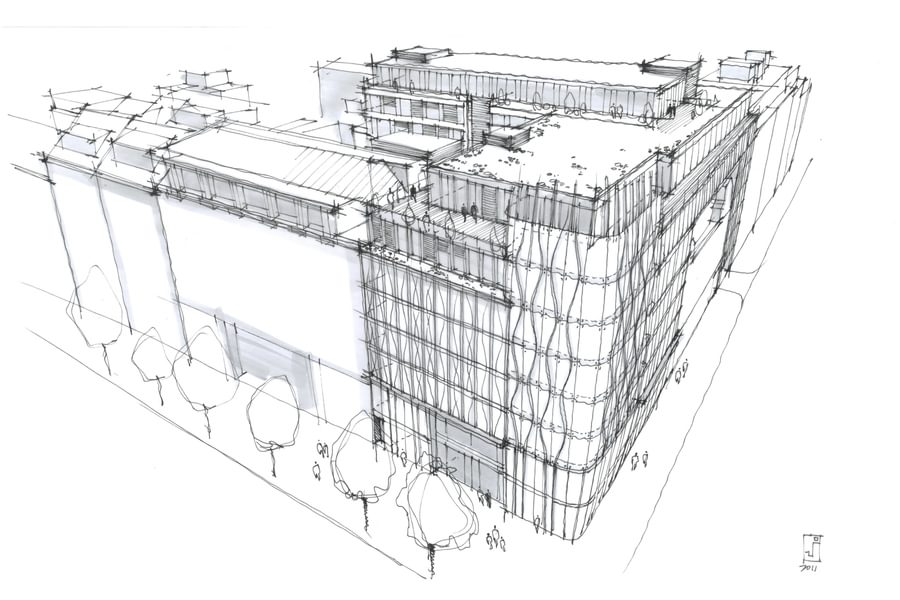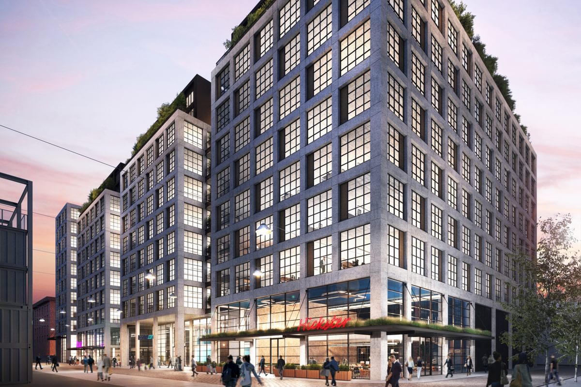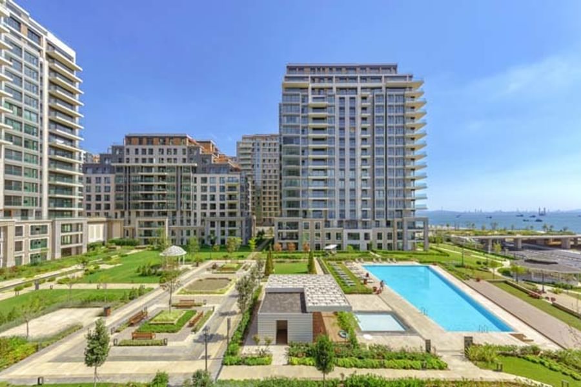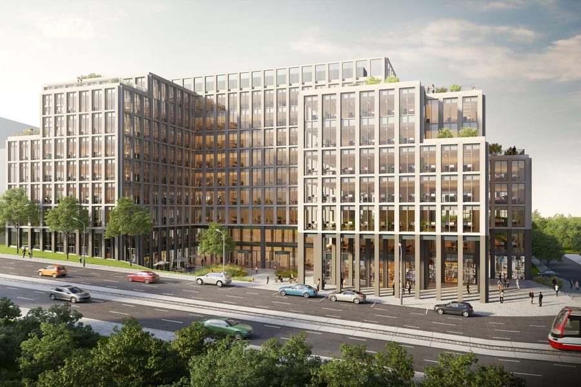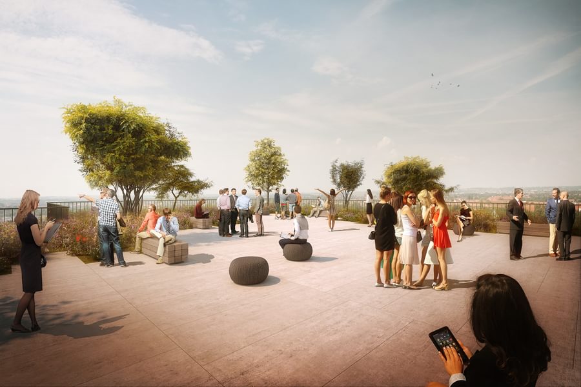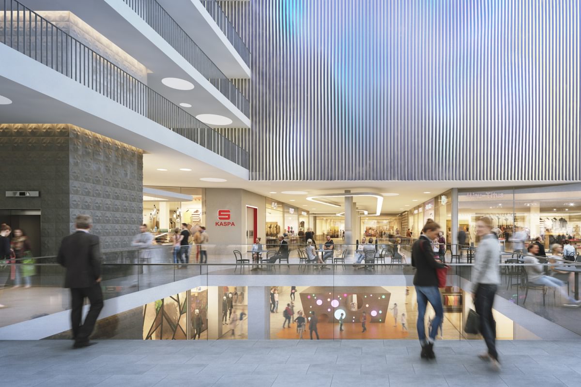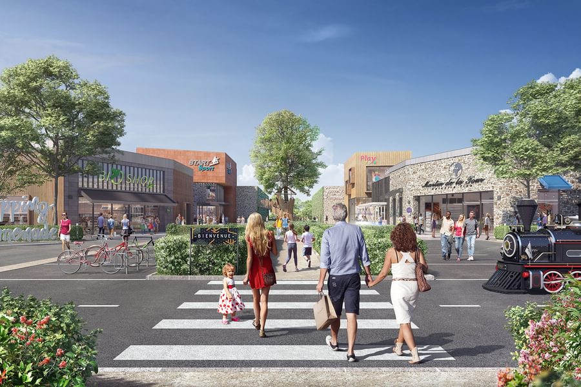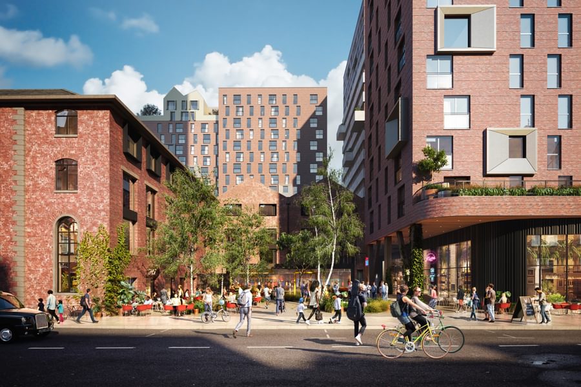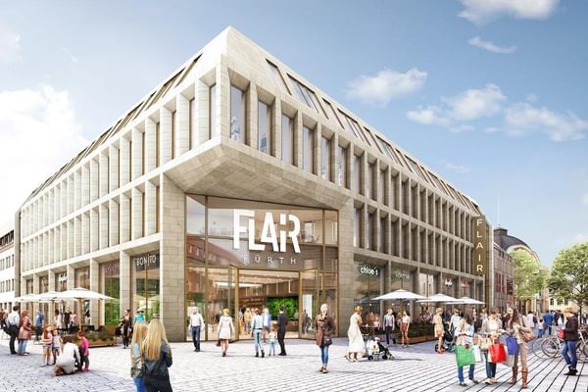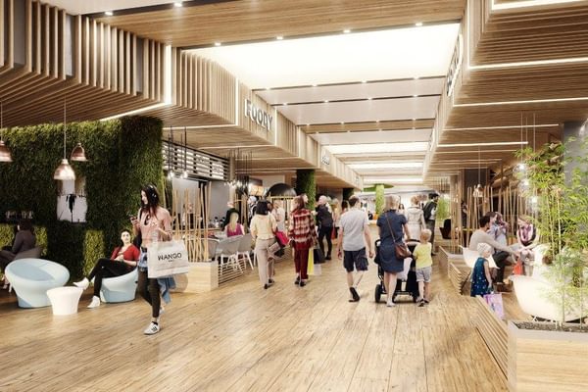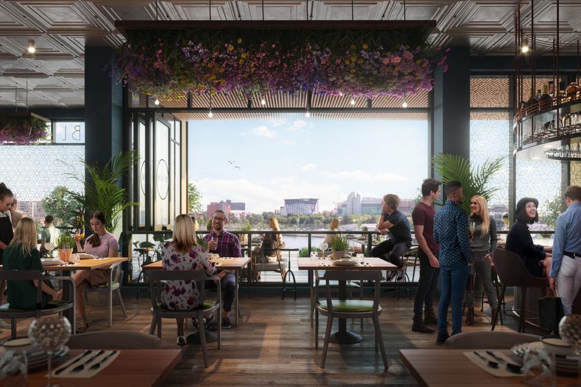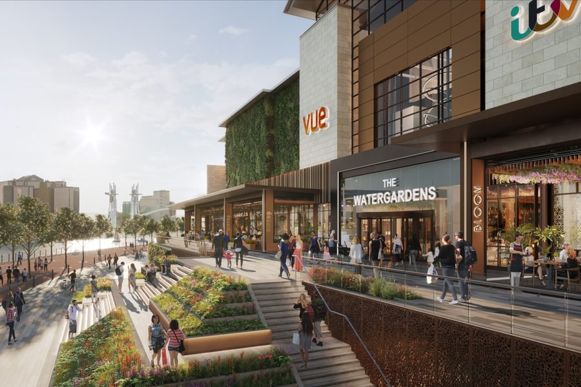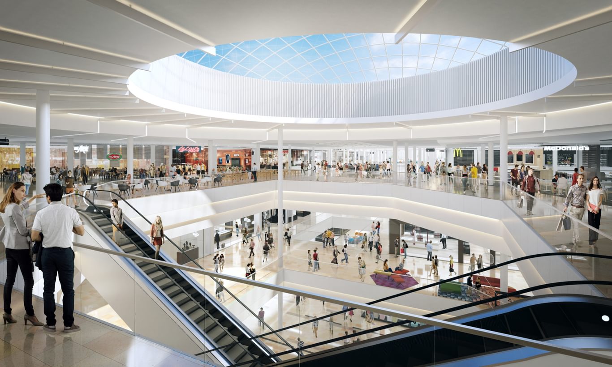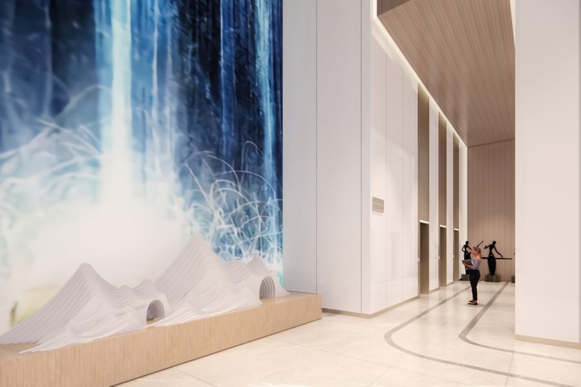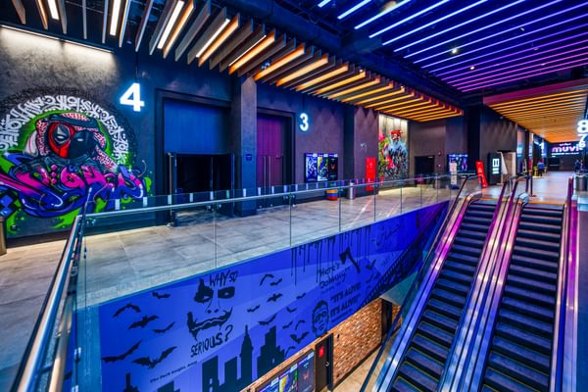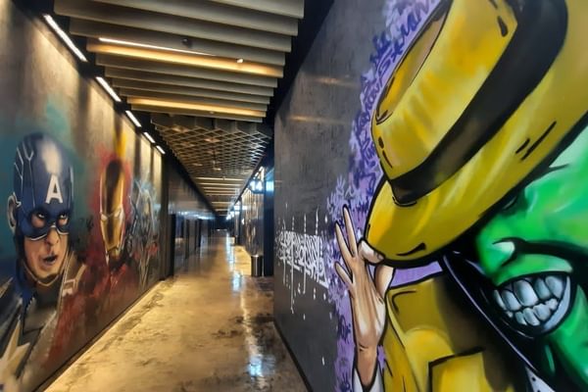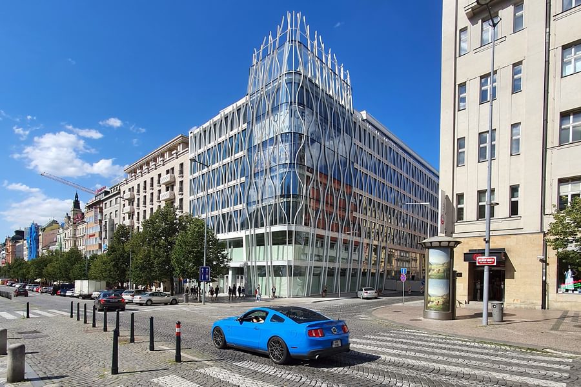
On the way: Some of our projects completing in 2021
Chapman Taylor currently has many projects under construction in countries across the world and in all our key market sectors, many of which are to complete in 2021. While the past year has been challenging for everyone, we look forward to 2021 seeing a strong recovery from the COVID-19-related slowdown and the completion of several major developments. We take a look below at a selection of the projects we look forward to seeing completed and in use over the coming 12 months.
The Flow Building, Prague, Czech Republic
This project provides seven floors of prestigious office space, three levels of flagship retail and two basement levels of parking on an important corner site in world-famous Wenceslas Square. The building will house Primark’s first store in the Czech Republic, forming part of the successful retailer’s expansion throughout Central and Eastern Europe.
Designed and developed to respect the urban, historical and social significance of such a prominent location, the building incorporates crafted features by leading Czech glass artists in the tradition of the existing palaces on Wenceslas Square. The 3-D facade system is a first for the Czech Republic.
The project is also sustainable and energy-efficient, using intelligent, integrated building technical systems. The Flow Building is the first building in the Czech Republic to achieve a BREEAM Outstanding rating, the highest BREEAM rating under the latest version of the BREEAM International New Construction scheme. Separate ’Outstanding’ certificates were awarded for both the office and retail components of the development. The building is set to fully complete in early 2021.
Manchester Goods Yard, Manchester, UK
Manchester Goods Yard, as part of the St John’s Development in Manchester city centre, will provide a total of 31,000m2 of commercial space, including 28,000m2 of workspace and 3,000m2 of retail space across three interlinked building blocks.
The development will become a new global headquarters for Booking.com, who have taken 20,000m2. The building will create an enjoyable, state-of-the-art facility for up to 3,000 people, and will provide a benchmark for high-quality, flexible workspace in the city.
Manchester Goods Yard is set to become the fulcrum for Enterprise City at St. John’s, a new digital media technology hub which will be home for a mix of start-up and multi-corporation creative industries. The ultra-modern, flexible workspaces will be supplemented by a mix of café bars, restaurants and leisure facilities, with the aim of creating a vibrant neighbourhood in which to live, work, shop and relax.
The development, designed by Chapman Taylor, is under construction by Lend Lease on behalf of Allied London, and is currently on course for completion in spring 2021.
Büyükyalı, Istanbul, Turkey
A residential-led, mixed-use scheme in a spectacular location on the coastline of the Marmara Sea, Büyükyalı is designed as one of Turkey's most sought-after new quarters. The project, conceived as ‘four quarters, one community’, is an attractive and sustainable place to live for families, single people and young couples who wish to enjoy the benefits of Istanbul – including Kazlicesme Sahil Waterfront Park, a stunning new marina and access to the new Zeytinburnu metro line.
Büyükyalı provides a broad range of uses and facilities, including 1,500 homes with prime sea views. 15,000m² of public space will incorporate fashion, culture, art, music, kids clubs, a hotel, restaurants and a new marina. A new mosque and school are also being constructed. Hard and soft city spaces are juxtaposed in the masterplan, creating streets, squares, gardens and courtyards.
Chapman Taylor is the principle design architect on this 340,000m² GBA residential development for Ozak-Yenigun-Ziylan Partnership, which is due to complete in early 2021.
U Centre, Bucharest, Romania
Located in Bucharest’s Sector 4 at Calea Serban Voda, the 45,000m² GBA U Centre building provides Class A workspace across eight above-ground floors, with retail space at the ground floor and two basement levels for parking and services. A pleasant, landscaped courtyard welcomes visitors and occupants to the spacious reception lobby at ground floor level.
The façade design makes use of natural stone and aluminium composites to give an urban downtown feel, with wide upper-level terraces and a roof garden creating attractive spaces in which the building’s users can relax and interact.
The development has been designed to the highest levels of sustainability specification and is targeting LEED Platinum certification, and it won the “Best Build-up in Development” Award at the 2020 CIJ Awards. Chapman Taylor acted as Lead Architect on this attractive office scheme, supporting the local architect in applying for building permission and the client, Forte Partners, during the tendering process. The development is due to complete in 2021.
Krohnstieg Centre, Hamburg-Langenhorn, Germany
Chapman Taylor was appointed by HBB (Hanseatische Betreuungs und Beteiligungsgesellschaft) to modernise and update the design of this shopping and leisure venue's interior and exterior spaces.
The building’s exterior façades are being refreshed to create a more attractive and colourful visual statement, enhanced by improved landscaping to create a more welcoming feel. The journey between the car park and the building will be optimised to create a more seamless transition.
Interiors will be transformed, with commercial areas on the ground and basement floors being restructured. The aim of the redesign will be to create a sense of experience through a more vibrant and diverse range of offers and attractions, encouraging people to stay longer.
The refurbishment is being carried out in a phased manner to allow the centre’s tenants to continue operating throughout, with a planned completion in autumn 2021.
Shopping Promenade Claye-Souilly, Paris, France
Located in a premium shopping area which is already home to the most successful Carrefour hypermarket in the Paris region, Shopping Promenade Claye-Souilly will house 45 shops, leisure functions and eight restaurants in its 40,000m² GLA of space. The development will be served by 1,450 parking spaces.
The shops will be medium-sized, offering sports, culture and home and DIY outlets. A cinema, children's areas, a bowling space and go-karting facilities will also be provided, along with a nature path to the forest and a nearby educational farm. The scheme is spread over 12 hectares.
Chapman Taylor’s Paris studio is providing the architectural design for this new Paris shopping destination, which is expected to open in spring 2021, on behalf of Frey Group.
Kampus, Manchester, UK
Kampus is a new residential development in a prime location in Manchester city centre. The site, formerly part of Manchester Metropolitan University, will see over 500 apartments being delivered in new-build and refurbished buildings entirely for the Build-to-Rent sector, plus a mix of flexible, commercial spaces.
Joint venture development partners Capital & Centric, Henry Boot Developments and Mount Anvil plan to create two floors of independent restaurants and bars around a lush garden, adjacent to the Rochdale Canal. The development will provide much-needed urban green space and a relaxing environment for residents and visitors.
Chapman Taylor is acting as Delivery Architect, with Exterior Architecture designing the green spaces and public realm. Phase One is due to complete in 2021.
FLAIR Galerie, Fürth, Germany
Chapman Taylor was appointed by P&P Gruppe to develop a new concept for the 18,000m2 refurbishment and extension of the old “City Center” shopping centre. With the closure of the old shopping centre in 2017, the outdated 1980s building is now being completely modernised, to be reopened in autumn 2021 as FLAIR Galerie.
About 20,000m² of leasable retail and F&B space will be created on three retail levels, plus 2,200m² of office space in the upper floors. The existing underground car park, with around 530 parking spaces, will be reorganised to become more customer-friendly. The former C&A building on the corner of Alexanderstraße and Hallstraße has been demolished and will be replaced by a modern retail/office building, designed by Chapman Taylor, to create a connecting route with the “Neue Mitte Fürth” (New Centre of Fürth), which was completed in 2015.
Chapman Taylor has designed the interiors for the entire centre with unique spatial qualities which will allow FLAIR to surprise and excite visitors, inspiring them with new ideas and encouraging them to spend more time there. The design will use colour and materials to create a homely and welcoming “city living room” atmosphere, with extensive use of greenery helping to provide a relaxed atmosphere in which people will dwell longer.
Quayside MediaCityUK “I’m a Celebrity... Jungle Challenge”, Manchester, UK
The “I’m A Celebrity… Jungle Challenge” will open to thrill-seekers at the Chapman Taylor-designed The Watergardens, Quayside MediaCityUK this year. The 2,500m2 indoor entertainment venue will give fans of the UK's ITV hit TV I’m A Celebrity… Get Me Out of Here the chance to test their stamina at its famous Base Camp, Croc Creek and Snake Rock areas, with a 90-minute course which includes parachute drops, climbing walls and zip wires.
The Vue multiplex cinema at The Watergardens was extensively remodelled in 2019 to form seven state-of-the-art digital auditoriums, configured in a more efficient footprint. In conjunction with this refurbishment, works were completed to form a new, 2,500m2 leisure unit to house ITV’s “Leisure Box”, which will host the new Jungle Challenge.
The Watergardens will incorporate eight new waterside restaurants formed along the southern edge of the building, each with unprecedented views out across the water to Old Trafford. A striking building called “The Glasshouse”, offering two-storey, 270-degree waterside views, will offer a combination of dining and bar offers. An additional bespoke leisure restaurant, “The Treehouse”, will be located adjacent to the Jungle Challenge.
Créteil Soleil, Paris, France
Chapman Taylor’s Brussels and Madrid studios are collaborating on the refurbishment of the 124,000m2 GLA Créteil Soleil shopping centre to the east of Paris, on behalf of Klepierre. The development, due to complete in late 2021, will unite a new building with the existing centre, establishing a strong brand identity and creating a relaxing atmosphere for visitors. The existing 221 retail units, F&B and leisure offers and 12-screen UGC cinema attract more than 20 million visitors per year.
The elegant and contemporary redesign will provide a simpler and more efficient space configuration, enhanced vertical communications, improved and uncluttered sightlines and extra natural light. Large, glazed façades will help to improve visibility to the shopfronts while serving to visually integrate the interior with the exterior realm.
A new leisure area will serve as a dynamic link between the restaurants and cinema, which will also benefit from improved and direct access to the subway. The central square will serve as a venue to host entertainment and exhibitions.
Shiyan Shijibaiqiang Mall, Hubei, China
Shiyan Shijibaiqiang Mall is a 120,000m2 shopping centre designed by Chapman Taylor for the Century Top 100 mixed-use development in the Chinese city of Hubei. The design of the shopping mall draws on elements of European classical architecture in conjunction with modern materials and processes.
There is also a 60,000m2 furniture mall, which has been designed to optimise functionality and circulation while offering a comfortable and convenient shopping environment. The regular spatial arrangement of the architectural elements, such as classical-style columns and pilasters, create a strong sense of order and visual clarity at the entrance.
The lift foyer is designed using clean lines, decorative patterns and bold colour elements, complementing the overall classical design theme. This elegant neo-classical style continues in the bathrooms, where the varied shapes of the chandeliers are combined with cultural and artistic patterns and rich decorative textures.
Shiyan Shijibaiqiang Mall is due to complete and open to the public by early summer 2021.
Muvi Cinemas, Various Locations, Saudi Arabia
In 2019, Chapman Taylor was engaged by Fawaz Al Hokair group to design and deliver a series of state-of-the art cinemas for their Muvi Cinemas brand, the first Saudi-owned cinema chain. The first opened in October 2019 at The Mall of Arabia, which, at that time, was the largest cinema in KSA. Several more are now open, including at Mall of Dhahran (currently the largest cinema in the country) while several more are under construction.
The designs for the cutting-edge cinema complexes have a theme of urban downtown, with the intention of creating a dynamic, modern and innovative cinema experience. Internal spaces are characterised by an industrial, yet luxurious, material palette, including timber, exposed steelwork, exposed brickwork and an exposed concrete floor. Digital LED screens and dramatic lighting installations complement the city warehouse feel, providing a strong visual identity for the developments.
Muvi Cinemas plan to have opened 20 cinema locations by the first half of 2021.
For more information about Chapman Taylor’s recent and upcoming projects, please contact:
