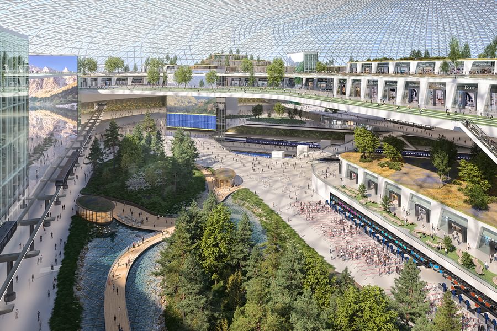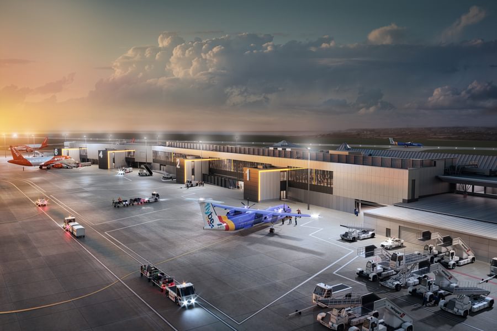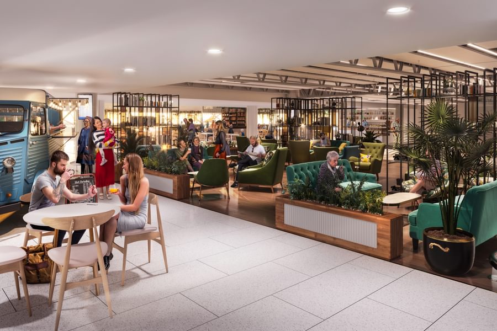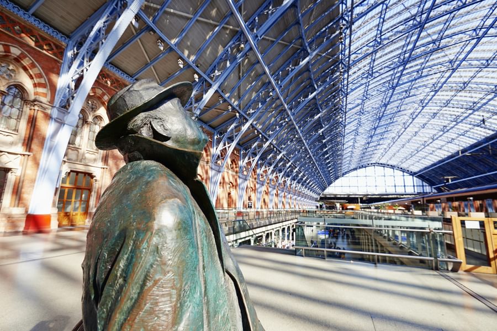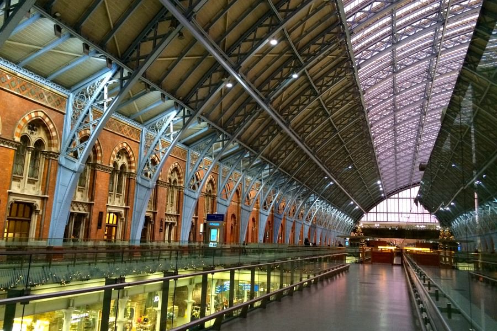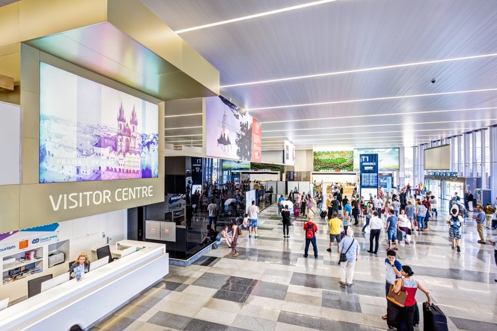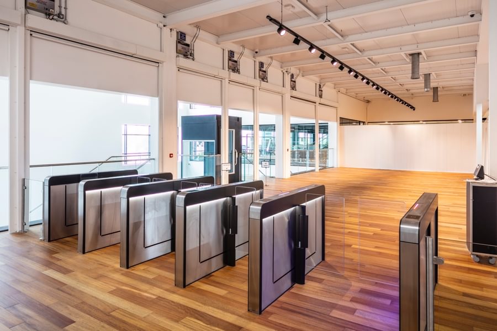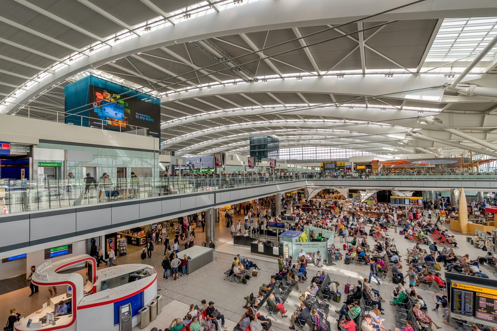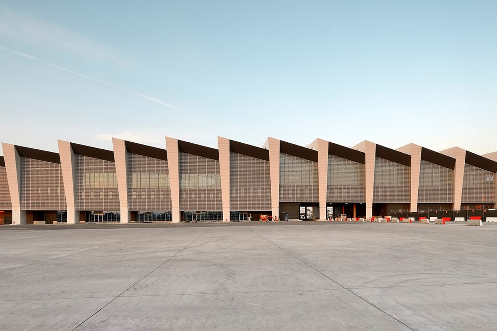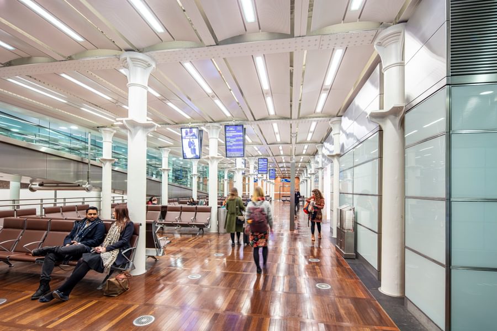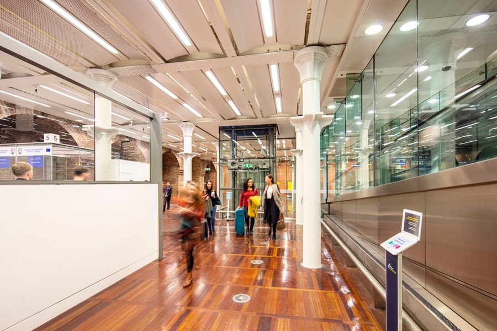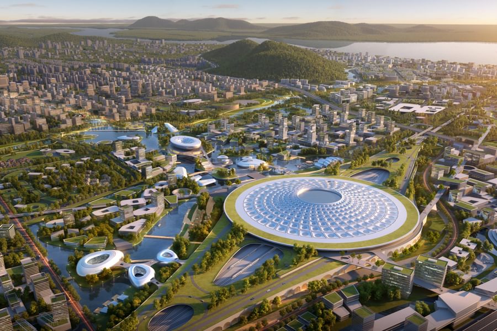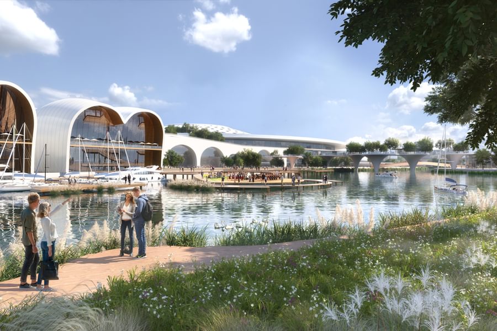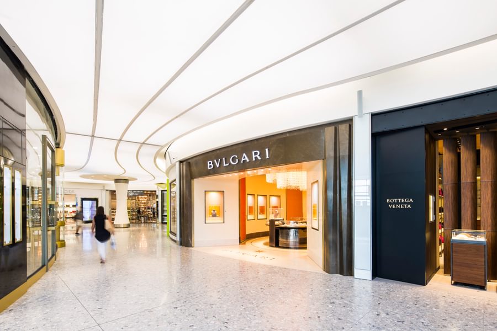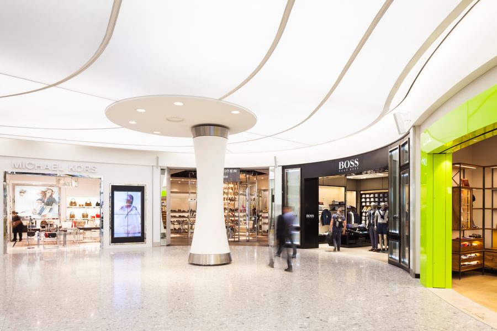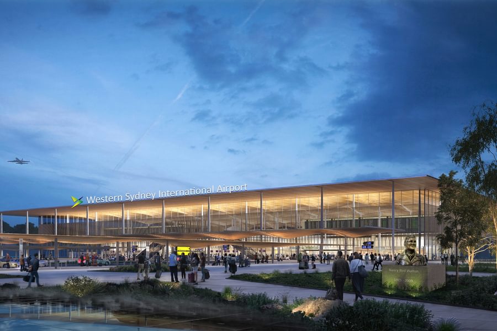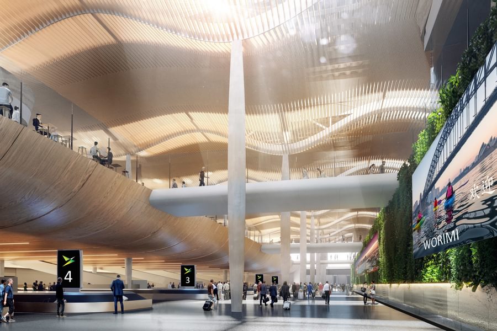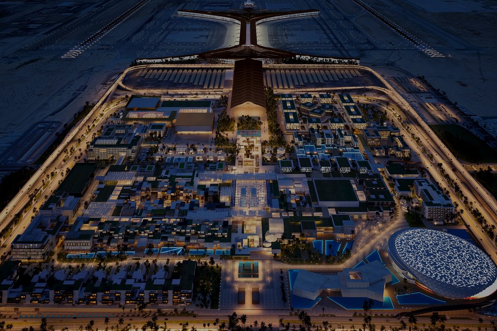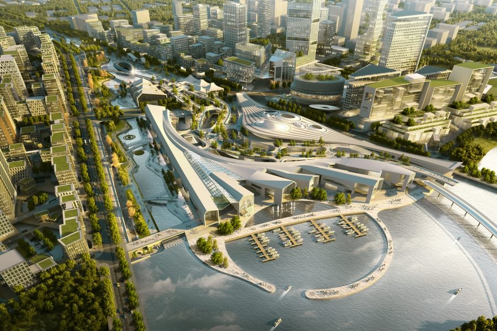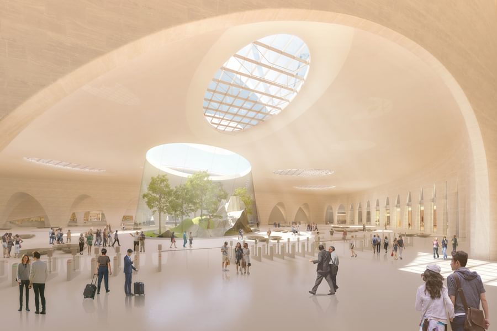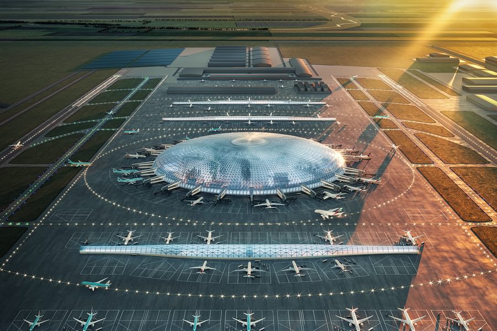
Chapman Taylor’s Transportation projects portfolio
In many countries around the world, new districts are springing up which require a full range of transport infrastructure types, from airports and railway stations to bus and tramway developments. There are also many existing transport hubs which are looking to maximise the commercial value which can be gained from these vital community assets. Chapman Taylor has worked on many world-class, transport-related developments in countries around the world – including new-build transport infrastructure, retail and F&B areas, concourse design, passenger flow planning and stunning refurbishments. We take a look below at some of the recent projects on which our skilled and experienced Transport team has worked.
Chapman Taylor created a concept design for the proposed new Central Transportation Hub (CPK) between Warsaw and Łódź in Poland, which is due to serve as a major multi-modal aviation and railway interchange serving 45 million passengers annually when it opens in 2027.
The concept envisages a six-level structure, called ‘Solidarity Transport Hub’, which will offer a new template for transport interchanges – creating an exciting, curated experience which will be proudly rooted in its location and offer a popular destination for travellers and non-travellers alike. The design of the internal hierarchy of uses is inspired by the six main landscapes of Poland: Baltic coast, lake district, valleys, uplands, plains and mountains.
The focus of the hub is a circular dome, the circle symbolising the unity of Poland and the connectivity which is at the heart of our concept. The magnificent feature will house the diverse activities within, including traditional commercial offers, such as retail and F&B, as well as conservation, cultural and entertainment amenities.
The tempered dome will reduce energy loads traditionally associated with this type of development, while the rail and aviation functions will be seamlessly integrated for intuitive wayfinding. The dome will create a flexible, weather-proofed environment that allows cost-effective evolution over time, as required.
The Jersey Airport scheme remodels and extends the existing airport terminal to increase capacity and enhance passenger experience. The current arrivals building will be removed on a phased basis, with construction of the redesigned integrated terminal taking place in a manner which allows the airport to continue operating. A double-height atrium with glulam timber trusses will house larger departure gates. A new mezzanine level will house the airside departures lounge, while a new arrivals facility will be created to bring it within the regulatory requirements for its safety transition zone. Approximately 6,500m² of new and refurbished floor-space will be created in a 160m-long, double-height extension which gives the terminal the feel of an international airport. Routes between all areas of the terminal will be made more intuitive.
Chapman Taylor is acting as Design Team Lead on the project as part of the Ramboll UK framework with Ports of Jersey. It is anticipated that construction will start in autumn 2018 and complete within three years.
The new shops, restaurants and cafés at St Pancras International occupy what was formerly a Victorian store for beer brewed in the Burton-on-Trent breweries. Within the Grade 1-listed building, a timeless design was created by exposing the original brick arches to the former beer vaults within new, fully-glazed shopfronts. The cafés and bars on the main concourse connect via escalators and lifts to the hotel and restaurants at platform level, providing intuitive connectivity throughout the public areas.
Chapman Taylor designed all the new commercial and public concourse areas within the station, adding 62 shops, 15 bars/restaurants and six new platforms. As part of the approvals required from English Heritage and Camden Council, design standards were created for the commercial signage and retail fascias.
Renovated by Chapman Taylor, the remodelled terminal will help Czech Aeroholding further enhance the passenger experience through the provision of new passenger facilities and through the introduction of design elements that better reflect the cultural, historical and geological diversity of Prague and the Czech Republic as a whole.
Chapman Taylor worked alongside the airport’s operations team, commercial advisers and the REDesign graphics studio to assist in remodelling the retail and F&B areas to provide a more balanced and attractive offer, as well as designing a much needed Welcome Centre. Our studio in Prague has also been appointed to assist in the modernisation of Prague’s second terminal, which is ongoing.
This operationally complex and fast-paced project involved the high-end fit-out of a showcase food production facility providing catering to first and business class passengers in the aviation sector.
Vienna-based Do & Co provides catering for airlines and international events as well as operating its own restaurants, bars, lounges, and hotels. It is a world leader in gourmet entertainment and catering. Chapman Taylor was appointed at the beginning of 2019 to work from planning to construction stage on the fit-out out of the newly built 25,000m² production and distribution facility.
The facility provides two main levels of commercial kitchens, storage and process areas as well as extensive office, meeting and presentation areas and a culinary theatre for demonstrations and lectures. An internal “restricted zone” with scanning for goods and people allows products to go straight to the airfield. The project had a fast-track design and construction programme, with overlapping design stages for efficiency.
The configuration of landside retail space was co-ordinated with the operational requirements of the check-in layout and facilities. Airside planning was designed around the main operational flow of passengers, being focused on a 400m-long primary north-south circulation ‘street’. Retail design and planning reflects a diverse range of passenger demographics – premium/luxury stores are located in the southern zone, while the mid-to-northern zone reflects a more ‘high street’ feel.
Chapman Taylor’s London team was appointed lead architect for the retail masterplanning and interior design for the airside and landside commercial and public concourse areas. From the outset, Chapman Taylor collaborated on the project with terminal architect, Rogers Stirk Harbour + Partners, leading the retail planning and its integration with the operational layout of the £4.3bn terminal complex.
Designed as a spacious, sustainable, state-of-the-art building to improve air passenger comfort, 'Connector' links two terminals at Brussels Airport. Covering a surface area of 4,600m², the glass façade and skylights maximise the use of natural light. Acoustic performance, radar reflections and resistance to jetblast were all considered in the façade design. ‘Connector’ welcomed its first passengers in March 2015, and provides world-class retail, security screening and border control, positioning Brussels Airport as one of the leading airports in Europe.
Chapman Taylor was the lead architect from concept design to delivery for architecture, interior design, lighting and MEP coordination.
Chapman Taylor, informed by engagement with multiple stakeholders, which proposed a phased capacity enhancement scheme for the Eurostar Departures area at St Pancras International in London. The ‘Baby SPICE’ scheme looked at creating additional departures capacity in underused arrivals hall space.
Due to Eurostar’s immediate capacity needs, we proposed an interim solution, with an alternative entrance for departing passengers identified as a route from the international concourse to the arrivals hall, which could be used in conjunction with additional partitioning and base facilities to create supplementary departures space for about 450 passengers. Space limitation and the Grade I listed building’s strict heritage requirements dictated a careful, efficient and context-sensitive solution for the space.
Chapman Taylor has since been appointed to take forward the design of the interim project, with the objective of splitting the existing arrivals hall and creating a temporary departures facility within the space. The project comprises a series of glazed partitions and adjustments to the existing partition, a new search zone, a seating space, new toilet facilities and a small F&B area.
The Wenzhou Eastern New Town transport-orientated masterplan creates a new eco-city with residential, leisure, retail, cultural and industrial areas strategically placed according to 15-Minute Living principles. The three-dimensional and comprehensive design integrates at least seven modes of transportation, including aviation, high-speed rail, metro, intercity, waterway transportation, a BRT system and regular public transport, around which a number of interlinked centres will grow.
The proposals envisage industrial, logistics and R&D facilities coalescing around the core air transportation sector, boosting demand for Longwan Airport’s services.
Each curve of the nine-curved water link contains a city sharing place, the water linking a collection of eight city groups. By connecting the dense network of people-friendly streets and alleys, the high-speed railway station is fully integrated within the city fabric, with an organic sequence of overground and underground spaces as well as unified and coordinated vertical urban spaces.
Sitting alongside the world’s first free personal shopping lounge at an airport, this bespoke shopping area offers passengers a luxury fashion house environment. Hosting retailers such as Bottega Veneta, Bulgari, Harrods, Paul Smith and Hugo Boss. The high-end design incorporates eight retail units and a centrepiece flagship store.
Chapman Taylor was lead consultant for the development of the Retail Design Guidelines, a 33-month project involving the team in London and a sub-consultant team from Rawls. Chapman Taylor undertook the full contract management from concept to completion. It also delivered the shell works on behalf of Carillion for the luxury retailing.
A team led by Zaha Hadid Architects and COX Architecture which includes Chapman Taylor was appointed to design the new Western Sydney (Nancy-Bird Walton) International Airport in Australia. The team won an international design competition which involved a field of 40 national and international applicants.
The new airport will serve as a catalyst for Sydney’s westwards expansion in coming years, forming part of the new Parkland City urban hub. The airport will be built in four phases over 40 years – all masterplanned to allow for easy and fully integrated future expansion.
Airport City in Jeddah will be a world-class, mixed-use development which will become a leading destination for visitors from across Saudi Arabia and the GCC region. The 1.91 million m² GBA masterplan for Airport City introduces an innovative mixed-use community concept to the region, creating diverse tourism and business opportunities while also providing a dynamic lifestyle and family entertainment venue.
A vibrant transport orientated development creates a new hub gateway to Jeddah and beyond at the strategically important meeting point of the airport, high-speed railway station and the motorway junction between central Jeddah and the Northern Expansion Zone.
This project refurbished a 6,200m², three-level warehouse with state-of-the-art office accommodation. The warehouse unit is located on the Southern Perimeter Road at Heathrow Airport, adjacent to a busy dual carriageway.
The high-quality refurbishment on behalf of Aberdeen Asset Management provided the tenants, dnata and Cathay Pacific, with a modern warehouse facility to support and expand their ground and cargo handling operations. Chapman Taylor provided full architectural design services on this refurbishment.
The 520,000m2 GBA Xiong’an Intercity Station masterplan will include the city’s Intercity Station as well as the surrounding blocks, all completely integrated with the wider urban environment. The architecture responds to and expresses the characteristics of the main views, such as Jade Lake to the west, the park and river to the south, and Pearl Lake to the east.
A fundamental element of the concept is connectivity. Using the idea of a multi-layered and multi-level city, the underground Intercity Station becomes the centre of clearly understandable connections, with the many urban and transportation functions established across different levels. Meanwhile, the hierarchically structured courtyards in the surrounding blocks connect to different levels of the station, helping to fully integrate the station with the city.
The internal spaces of the station combine different types of transport hubs with a rich variety of uses and amenities, which forms layers of “city rooms”. The spatial flows on Levels B1 and B2 form an oval-shaped main circulation route, which brings the many complex elements together to create a system of clear and intuitive wayfinding.
With several decades of experience designing urban public places, Chapman Taylor’s transport team has successfully designed and delivered transport-related projects at some of the most famous passenger hubs in the world. Our collaborative design approach brings together a range of key specialisms to provide the appropriate design skills required to fulfil all the necessary operational requirements of these increasingly complex schemes. That’s how Chapman Taylor creates integrated and successful urban transport environments.
