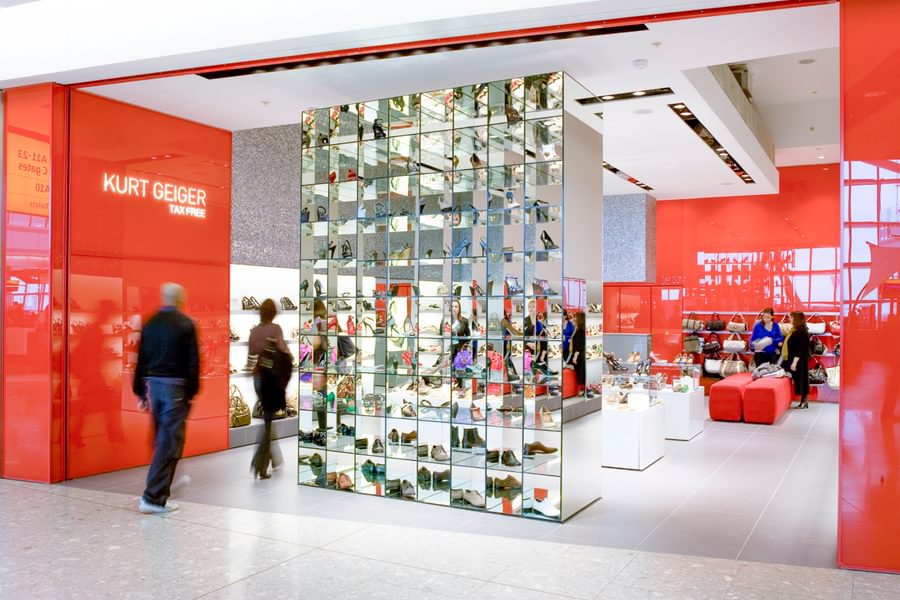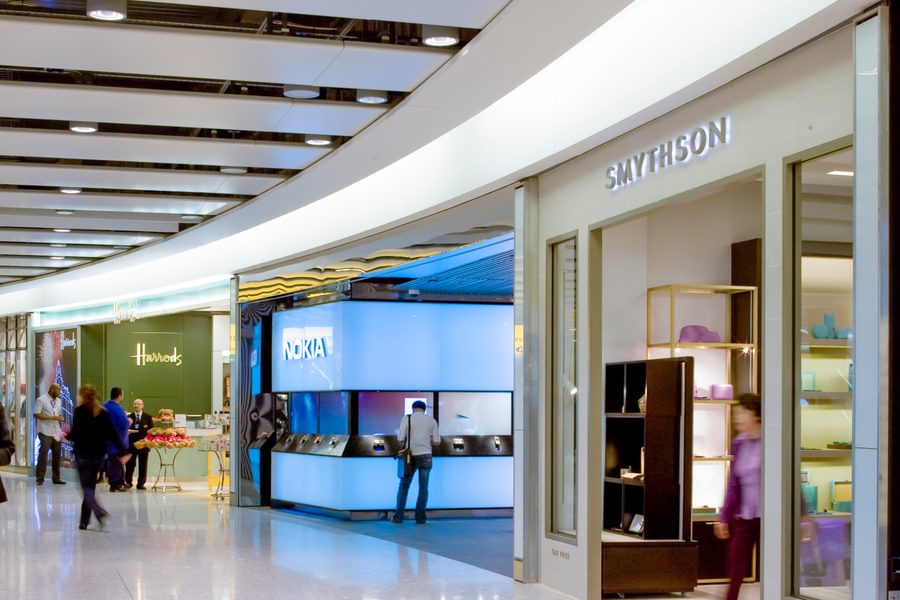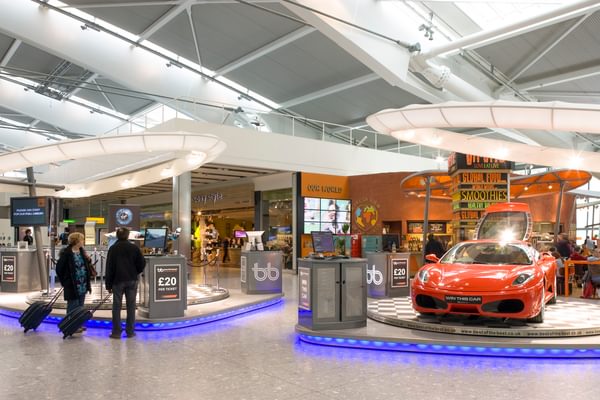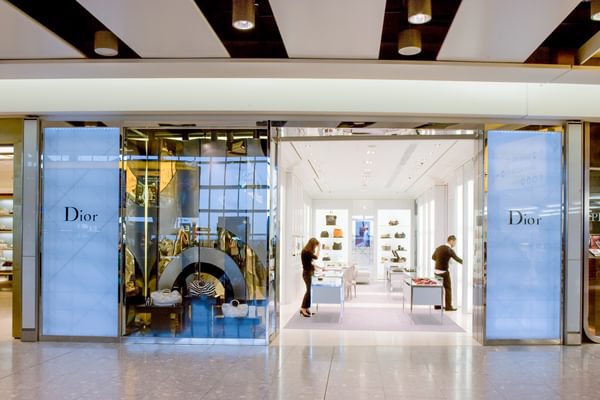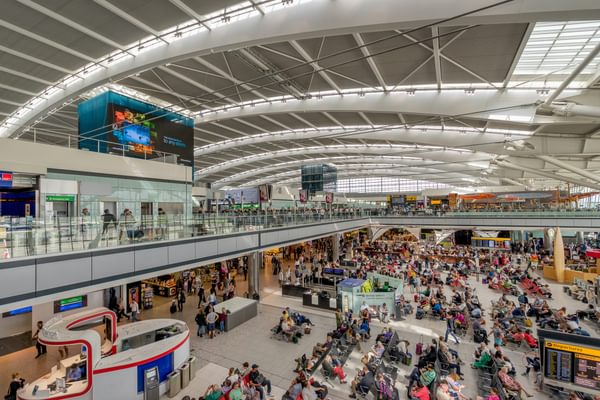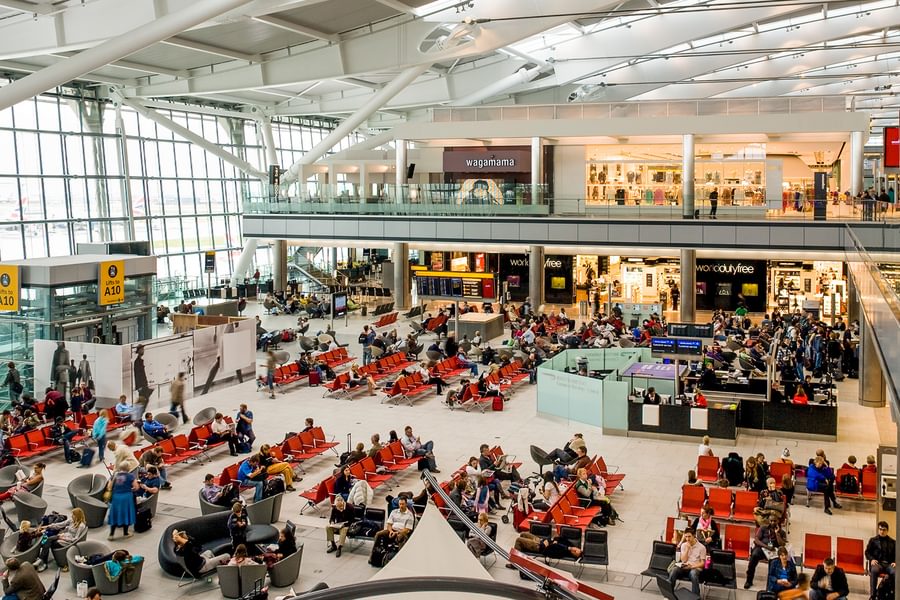
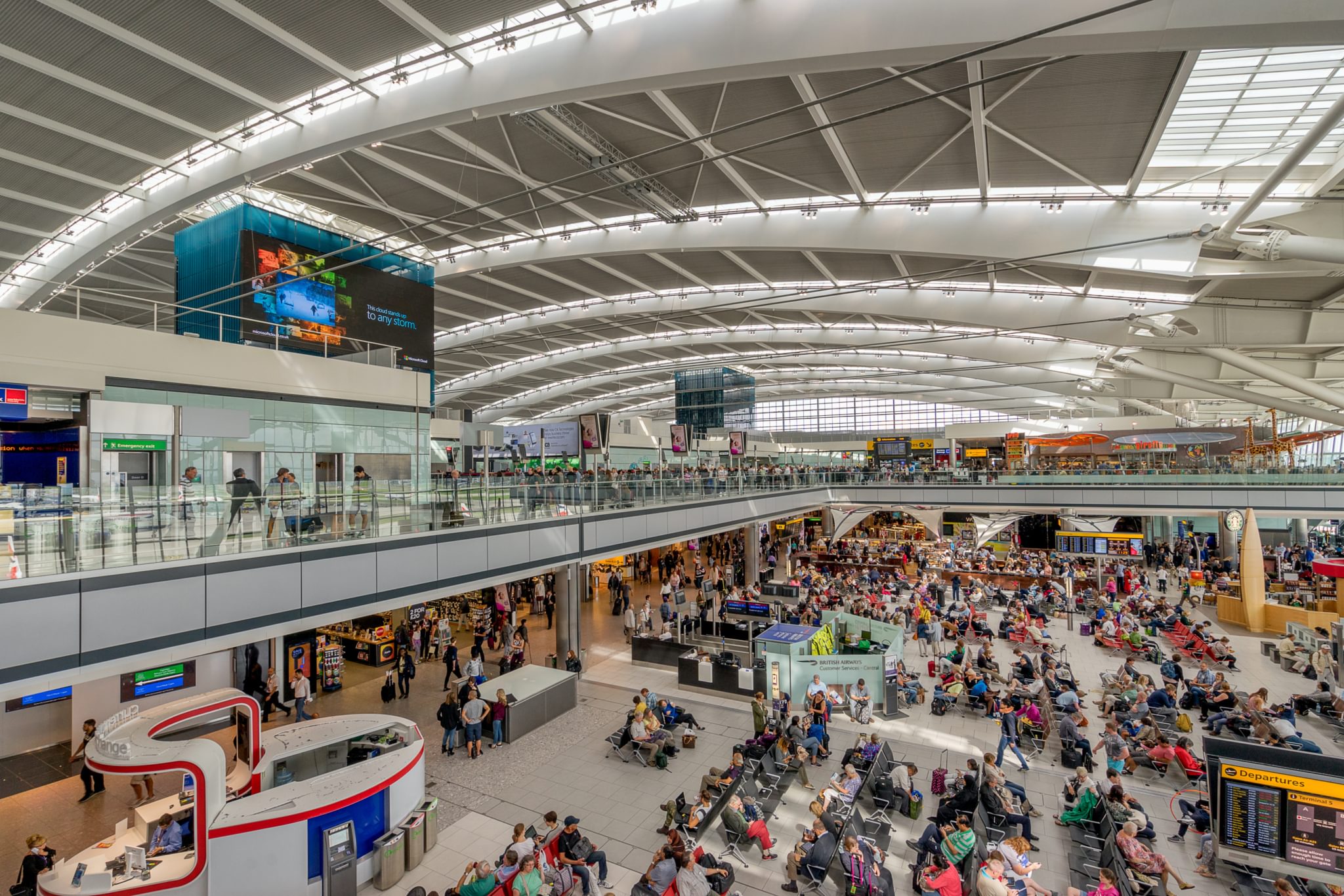
Heathrow Airport T5 Location City: London, UK
DESIGNING THE ENTIRE COMMERCIAL DISTRICT AT HEATHROW'S TERMINAL 5.
Key Info
- Includes:
- Retail masterplanning and interior design for the airside and landside commercial and public concourse. 28,100m² of retail; 12,000m² core terminal and departure lounge retail area; 1,500m² satellite airside departure lounge retail area; 60 stands
- Area:
- 260 hectares
- Status:
- Completed in 2008
Map Location
World-class retail and gastronomy
One of the original fifteen first-tier suppliers to be appointed, Chapman Taylor’s London team was appointed lead architect for the retail masterplanning and interior design for the airside and landside commercial and public concourse areas of Heathrow Airport’s Terminal 5 (T5).
Our design made full use of the design of the single-span column-free roof, combining space and natural light with user-friendly check-in and departure areas. It also promoted outstanding views of the apron, aircraft and surrounding countryside.
Advising on operational layout
From the outset, Chapman Taylor collaborated on the project with terminal architect, Rogers, Stirk, Harbour + Partners, and led the retail and commercial planning and their integration with the operational layout of the £4.3bn terminal complex.
The configuration of landside retail space was co-ordinated with the operational requirements of the check-in layout and facilities. The airside facilities were designed around the operational flow of passengers, focused on a 400m long primary north-south circulation ‘street’.
In addition to providing expertise and leadership in international retail design and trends, Chapman Taylor undertook extensive research with BAA to identify appropriate precedent examples of the world’s best airport retail and F&B provision.
Retail strategy
The retail arrangement and mix reflects a diverse range of passenger demographics, with luxury stores located in the southern zone and the northern zone reflecting a more 'high street' ambience.
The retail outlets in Terminal 5 drive more revenue per square metre than the same brands’ flagship Oxford Street stores. Since 2008, airport shoppers have made more than 428 million transactions at stores in Terminal 5.
