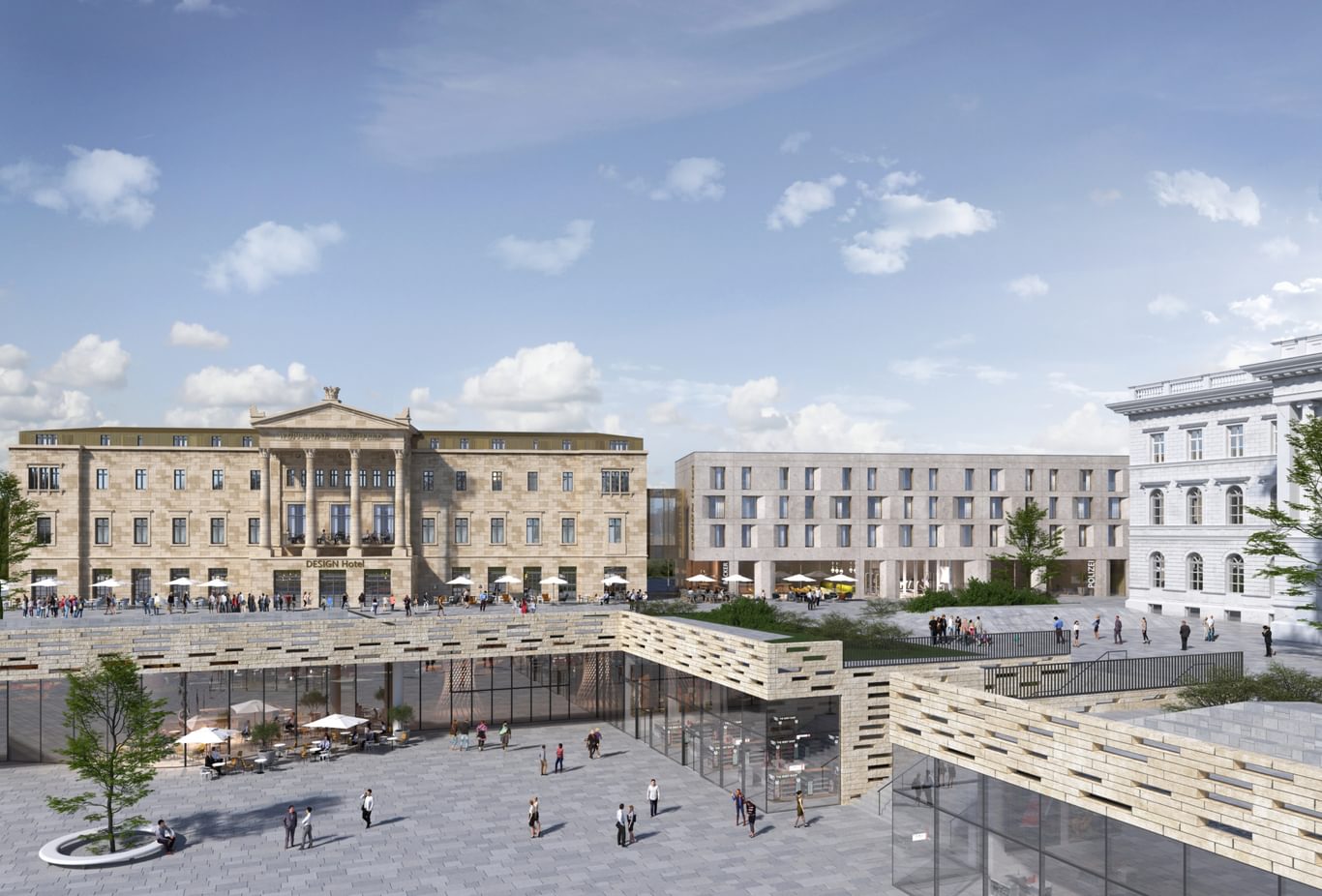
Chapman Taylor creates design concept for repurposing Wuppertal Central Station building in Germany
Chapman Taylors Wettbewerbsentwurf für den Hauptbahnhof Wuppertal
Chapman Taylor’s Düsseldorf studio has created an innovative design concept to repurpose the former Wuppertal Central Station building in Germany.
The aim of the design was to convert the classical-style station building, which sits close to our award-winning City Plaza development in central Wuppertal, into a hotel.
Ziel des Wettbewerbs war eine denkmalgerechte Sanierung und Umnutzung des klassizistischen Bahnhofsgebäudes in zentraler Lage in Wuppertal. Für die beiden anschließenden Flügelbauten sollte zudem eine städtebauliche und architektonische Lösung (Umnutzung oder Abriss und Neubau) gefunden werden.
Im Rahmen des groß angelegten Stadterneuerungsprojekts Wuppertal-Döppersberg, dessen Herzstück unser mehrfach ausgezeichnetes Projekt City Plaza ist, war die Vorplatzsituation des Bahnhofs bereits städtebaulich neu gestaltet worden (2 Ebenen) und so die wichtige Verbindung zwischen Hauptbahnhof und zentraler Fußgängerzone wieder hergestellt worden.
On the ground floor, in addition to the hotel foyer, various gastronomic offers will be provided, enlivening the upper square and taking advantage of the beautiful views to the historic town hall.
The wing buildings will be demolished and replaced by new buildings of contextually appropriate alignment and heights. The development’s architecture will be subtle, although the high point, on Elisabeth-Schniewind-Strasse to the west, will create a striking urban landmark.
Chapman Taylors Entwurf sieht eine Umnutzung des historischen Bahnhofsgebäudes zu einem Hotel vor. Im Erdgeschoss sind neben dem Hotelfoyer verschiedene Gastronomiebereiche vorgesehen, die den oberen Platz beleben und den schönen Blick über die Denkmäler Bundesbahndirektion und Bahnhof bis in die Innenstadt zum historischen Rathaus nutzen
The façades are designed to complement the surrounding heritage buildings through a clear and restrained design and the use of appropriate materials, including natural stones such as shell limestone.
As part of the large-scale Wuppertal-Döppersberg urban renewal project, which was completed last year, the station forecourt was redesigned on two levels, re-establishing the key connection between the main station and the city’s central pedestrian zone.
Die Flügelbauten werden abgerissen und durch Neubauten ersetzt, die die historischen Fluchten und Höhen aufnehmen und mit einem Hochpunkt an der Elisabeth-Schniewind- Straße im Westen einen markanten städtebaulichen Abschluss setzen.
Die Fassaden fügen sich durch eine klare und zurückgenommene Gestaltung und die Materialwahl, mit unterschiedlichen Natursteinen wie Muschelkalk, in die historische Umgebung ein.
From the outset, our concept and design for repurposing the historic former Wuppertal Central Station building has taken account of all phases of the building's lifecycle from an ecological sustainability point of view.
One of Chapman Taylor’s key strengths is the expertise we have in identifying how to add value to existing developments with well-considered redesign. We have worked with countless clients to renew, reconstruct, extend and reinvent developments of all types and sizes, helping to economically boost what were often tired or outdated environments around the world.
Yvonne von Salm
Project Architect
Yvonsalm@chapmantaylor.com
Planung und Entwurf liegt ein Konzept zu Grunde, das bereits in diesem Stadium alle Phasen des Lebenszyklus der Gebäude unter ökologischen Gesichtspunkten berücksichtigt.
Yvonne von Salm
Projektleitung
Yvonsalm@chapmantaylor.com

