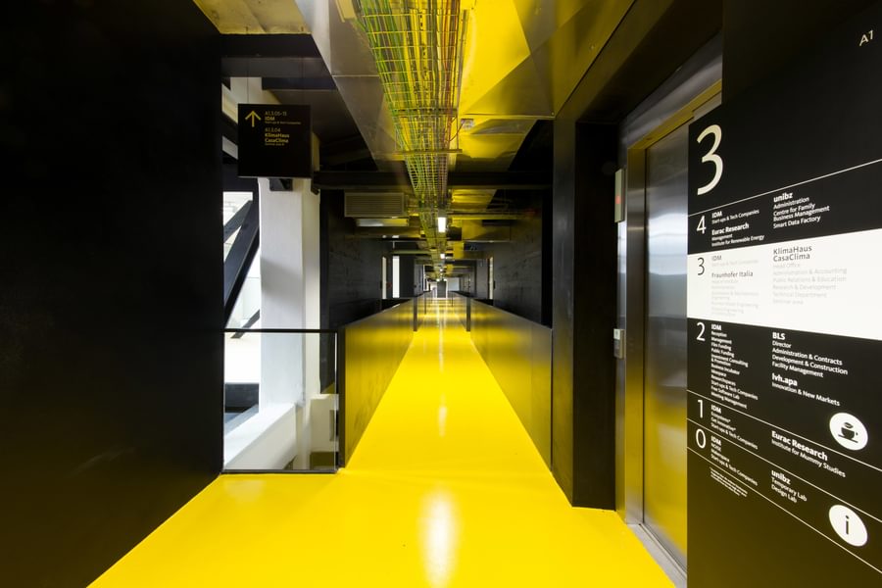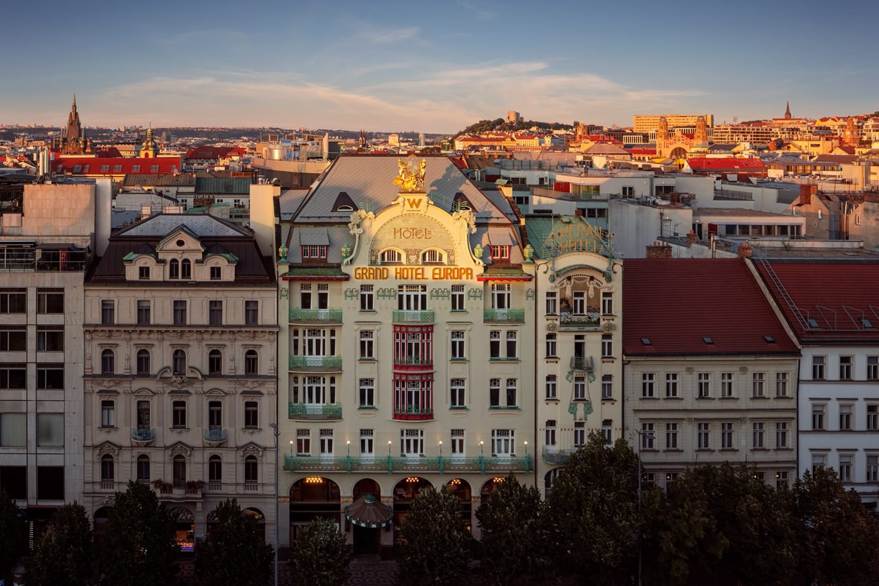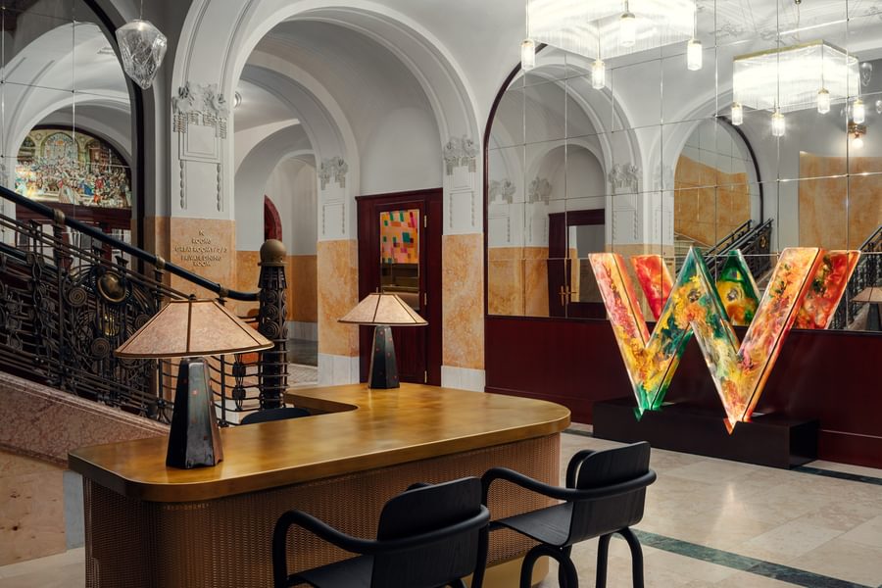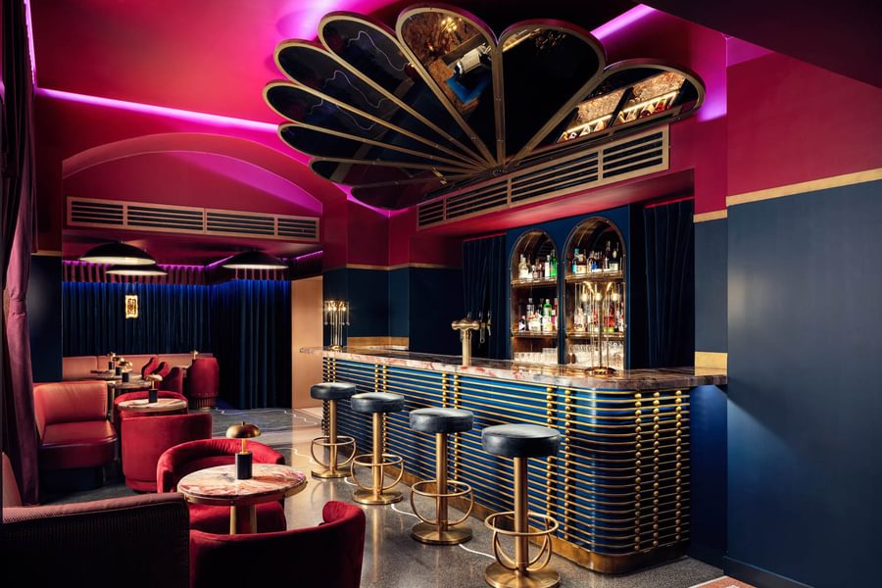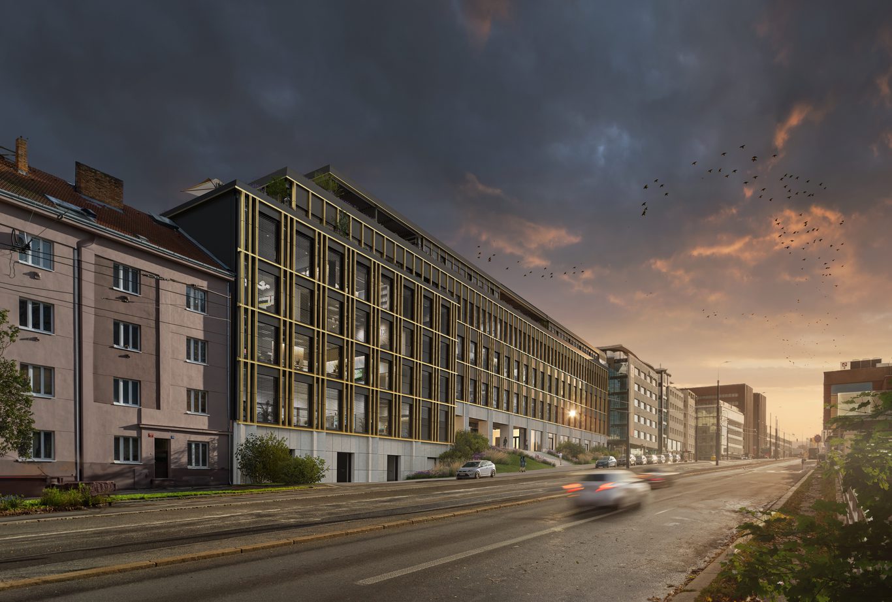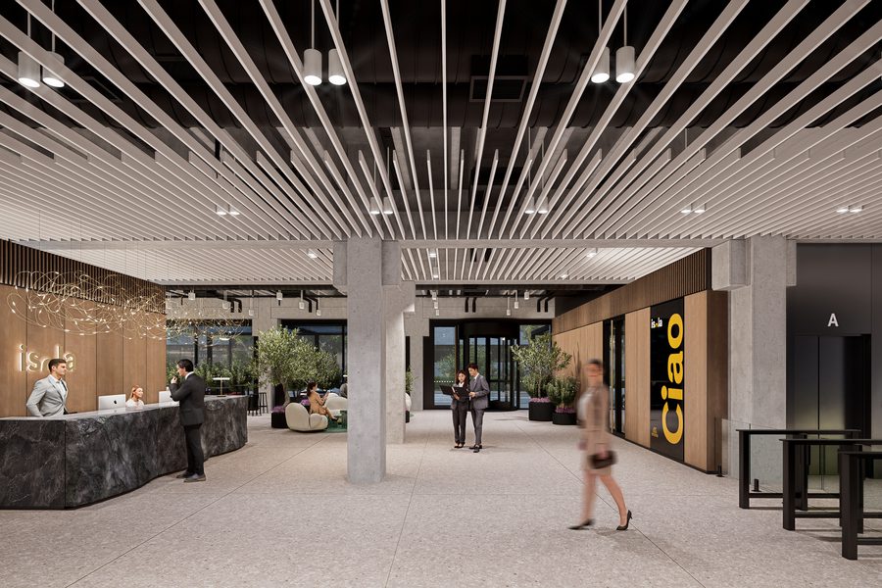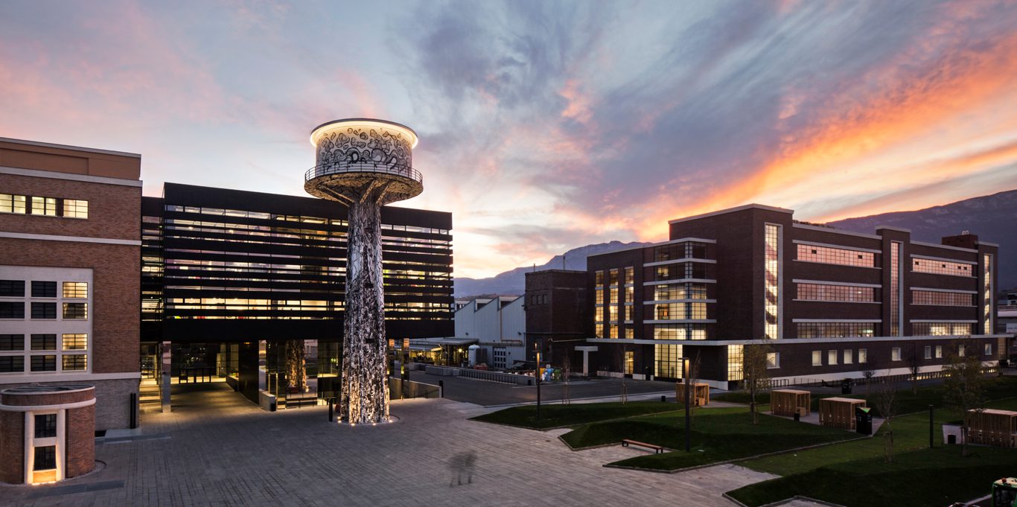
The future of our cities lies not in the demolition of buildings, but in their thoughtful renovation
Across Europe and beyond, our cities are entering a decisive phase in their evolution. Ageing building stock, the climate emergency, and rapid technological change are converging to demand a radical rethinking of how we design, inhabit, and value the spaces around us. The question is no longer whether we should preserve or rebuild, but how we can adapt the remarkable urban fabric we have inherited in an intelligent, responsible, and creative manner. This Insight Paper, written by Group Board Director Jon Hale and Director Filip Pokorny, describes how architecture must now lead this cultural and environmental transition, turning constraints into opportunities and breathing new life into what already exists.
NOI Techpark, Bolzano, Italy: Repurposing and retrofit of two existing 1930s industrial buildings to provide incubator space for innovative companies complemented by new facilities for the technical university.
The imperative for change
In 2027, the EU Emissions Trading System (ETS2) will introduce a fundamental shift by placing a price on greenhouse gas emissions from buildings, specifically from heating, cooling, and overall energy consumption. This will make the operation of inefficient buildings significantly more expensive. It is clear that a large portion of our current building stock, both residential and commercial, could become economically and operationally unsustainable in the long term.
This challenge, however, presents a unique opportunity to redefine the value of our existing structures.
W Hotel Prague, Czech Republic: An outstanding art nouveau treasure in the heart of the city, fully restored and augmented with contemporary technology and artistic interventions.
Buildings as living organisms
Instead of viewing architectural heritage as static relics, we need to embrace a dynamic approach, seeing buildings as living organisms capable of adaptation.
For too long, especially in Europe, we have held a romanticised, static view of architectural heritage, seeing it as a moment frozen in time, a pristine artefact to be preserved at all costs. Yet this perspective is ahistorical and inaccurate. The very buildings we now deem “heritage protected” have survived precisely because they were never static. They are testaments to a relentless process of adaptation and modernisation.
Throughout history, buildings have evolved to meet new technologies, lifestyles, and cultural expectations. Gothic cathedrals were adorned with Baroque elements, Georgian townhouses were electrified, and palaces underwent extensive technical upgrades. This inherent capacity for continuous transformation is precisely what has allowed them to endure.
Today, this tradition continues through retrofitting and adaptive reuse, that is the deliberate modernisation of existing buildings that preserves what is valuable while adding what is essential to meet contemporary standards and future expectations. Retrofit and adaptive reuse must go far beyond superficial fixes such as adding insulation or solar panels. It is a holistic approach to creating a building’s new spatial, technical, and functional identity.
Quality retrofitting re-imagines a building to meet new environmental, operational, and cultural demands without sacrificing its core integrity. The architect’s role shifts from that of a restorer of historic artefacts to that of a sensitive interpreter, engaging in dialogue with the original structure to uncover its new purpose.
Understandably, poor-quality retrofits can be huge value-killers and even dangerous. We have witnessed, in recent years, the consequences of ill-judged “upgrades”, sometimes carried out under poorly conceived “green” government subsidies, which failed to consider natural ventilation and the permeable nature of historic building structures. These oversights have led to dampness, mould, and serious health issues for occupants. One of the most tragic examples remains the Grenfell Tower refurbishment in the UK, which failed at almost every level and turned into a deathtrap, claiming 72 innocent lives.
A new life for existing structures
Chapman Taylor’s philosophy is built on deep respect for a building’s architectural character, while actively responding to contemporary needs, from spatial flexibility and occupant comfort to operational efficiency.
We incorporate passive design strategies, heat recovery systems, photovoltaics, intelligent energy management, and adaptive lighting, all seamlessly integrated within the overarching architectural concept. For us, retrofitting is not just a repair; it is an opportunity to reevaluate and give new purpose to the building’s next life.
Our experience shows that thoughtful transformation delivers tangible, measurable benefits: reduced operational costs, stabilised cash flow, increased market value, and enhanced appeal to both occupants and investors, all while supporting crucial ESG criteria. As architects, we manage the entire project lifecycle, from initial concept and strategic analysis to architectural design, specialist coordination, regulatory approvals, and on-site inspections.
ISOLA, Prague’s Pankrác District, Czech Republic: This deep retrofit transforms a 1990s office building (formerly a factory) into a class A, low carbon workplace destination.
Pioneering projects
Our portfolio includes a wide range of transformative projects.
For the W Hotel Prague, we helped to revitalise the Art Nouveau Grand Hotel Evropa on Wenceslas Square, creating a seamless experience that connects with the new extension. The design expertly balances heritage protection with the demands of a 21st-century five-star hotel, adding a modern layer to the protected spaces without compromising their authenticity.
In Madrid, Los Cubos represents the renovation of a landmark office building designed in 1974 by the esteemed French architects Michel Andrault, Pierre Parat, Aydin Guvan, and Alain Capieu. Constructed between 1976 and 1981, the building comprises nine floors of office space, totalling 32,000 m² GBA, and sits prominently beside the M30 motorway. Chapman Taylor’s Madrid studio won the 2015 competition to refurbish Los Cubos, and the renovation was completed in 2020. The intervention breathed new life into this 1970s icon, preserving its distinctive “cubic” motif while infusing it with a contemporary, dynamic ambience, ensuring Los Cubos remains a relevant and enduring landmark in Madrid’s evolving cityscape.
In Bolzano, NOI Techpark is a compelling example of regenerative architecture and sustainable design. Here, Chapman Taylor refurbished two listed historical buildings and introduced a new structure called the “Black Monolith,” which acts as an architectural bridge between existing rationalist-style factory buildings. The development totals 25,000 m² GBA and is certified LEED v4 Neighborhood Development Gold. The complex supports a vibrant ecosystem of innovation companies, university research institutions, and training centres, serving as an engine for economic and cultural development across South Tyrol.
The Isola Pankrác project showcases the deep transformation of a late-1990s office building, itself a conversion of a former industrial hall. The design carefully integrates preserved technical elements, such as the original precast concrete floor structure, into a new architectural solution. The result is a building that blends its industrial past with high-quality, sustainable, and comfortable workspaces for today and the future.
In London, St George’s House West, Wimbledon exemplifies our commitment to adaptive reuse and retrofit-first strategies in the urban context. The London Borough of Merton recently granted planning approval for its renovation. Chapman Taylor leads the architectural and interior design refurbishment of this 1980s office building, sensitively reinvigorating it by retaining its structural core (thereby reducing embodied carbon), while introducing modern low-energy mechanical systems, solar PV, high-performance materials, and enhanced street interface through improved daylighting and greening. The project rebrands the asset into a modern, flexible, Grade A BCO office and raises the sustainability benchmark for office refurbishments in Wimbledon.
In Prague, Chapman Taylor undertook the complex reconstruction of the constructivist Palác Dunaj, bringing a high-quality contemporary workplace to this exemplary office building from 1928-30. The project included the creation of 23 underground parking spaces, the addition of one floor and a stunning roof terrace with views over the city. The building's technical systems were replaced entirely, bringing the project into line with current expectations for comfort, wellbeing and energy performance. The project was awarded LEED Gold for Core and Shell based on version v4 and WELL Gold certification.
Through collaboration with studios across the Chapman Taylor network, we leverage international expertise in conversions and adaptations. Together, we are transforming offices and former shopping centres into vibrant, multifunctional urban structures with long-term value.
St George’s House West, Wimbledon, London: The project sensitively reinvigorates a tired 1980s office building, adding new ground floor spaces and bringing it up to modern-day standards of energy efficiency through an extensive retrofit-first approach.
The two-speed city
While potential ETS2 exemptions for heritage-protected buildings may offer temporary relief, they risk creating a two-speed city, with inefficient, carbon-intensive buildings standing in stark contrast to their modernised, technologically advanced, and operationally competitive counterparts.
This disparity is not just a matter of environmental or economic value; it also threatens social cohesion and will define the future quality of urban spaces and city life.
The responsibility now lies with investors, owners, public officials, and architects to seize this opportunity. They will determine whether our cities become places that reduce emissions, enhance comfort, and foster sustainable living, or whether they remain structurally, functionally, and socially divided.
The decision between demolition and transformation is therefore not merely a question of budget or regulation; it is a cultural strategy for the future success of our cities.
Retrofitting is not simply an alternative to new construction; it is a powerful tool for reactivating our existing urban fabric and imbuing it with new purpose.
We are convinced that the most sustainable city is not the one that builds the most, but the one that makes the best use of what it already has. The ultimate form of building preservation is not to freeze it in time, but to courageously and thoughtfully transform it for future generations.
Palác Dunaj, Prague, Czech Republic: Transforming a 1930s icon into a LEED and WELL Gold-certified workplace for the 21st century.
Conclusion: A call to design for continuity
The architectural profession stands at a defining moment. The next generation of urban growth will not be measured by the height of new towers or the scale of expansion, but by the intelligence and sensitivity with which we reuse and reinvent what already exists. True innovation now lies in continuity, in finding beauty, efficiency, and purpose within the layers of our built history.
At Chapman Taylor, we believe that retrofit is not merely an environmental necessity but a cultural duty, a way to honour the past while shaping a more sustainable, equitable, and resilient future. By designing for transformation rather than replacement, we ensure that our cities continue to evolve, not as monuments to consumption, but as living testaments to creativity, responsibility, and enduring human ingenuity.
