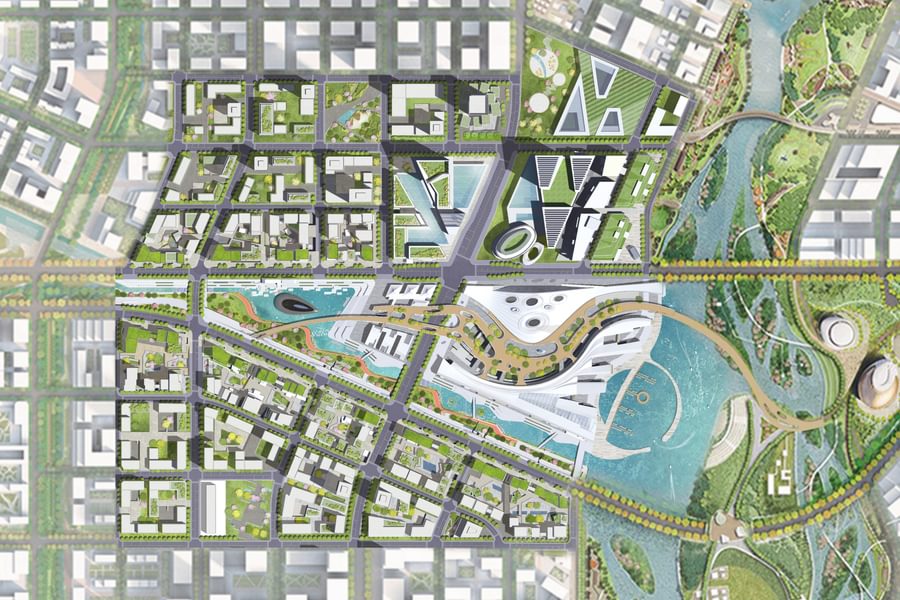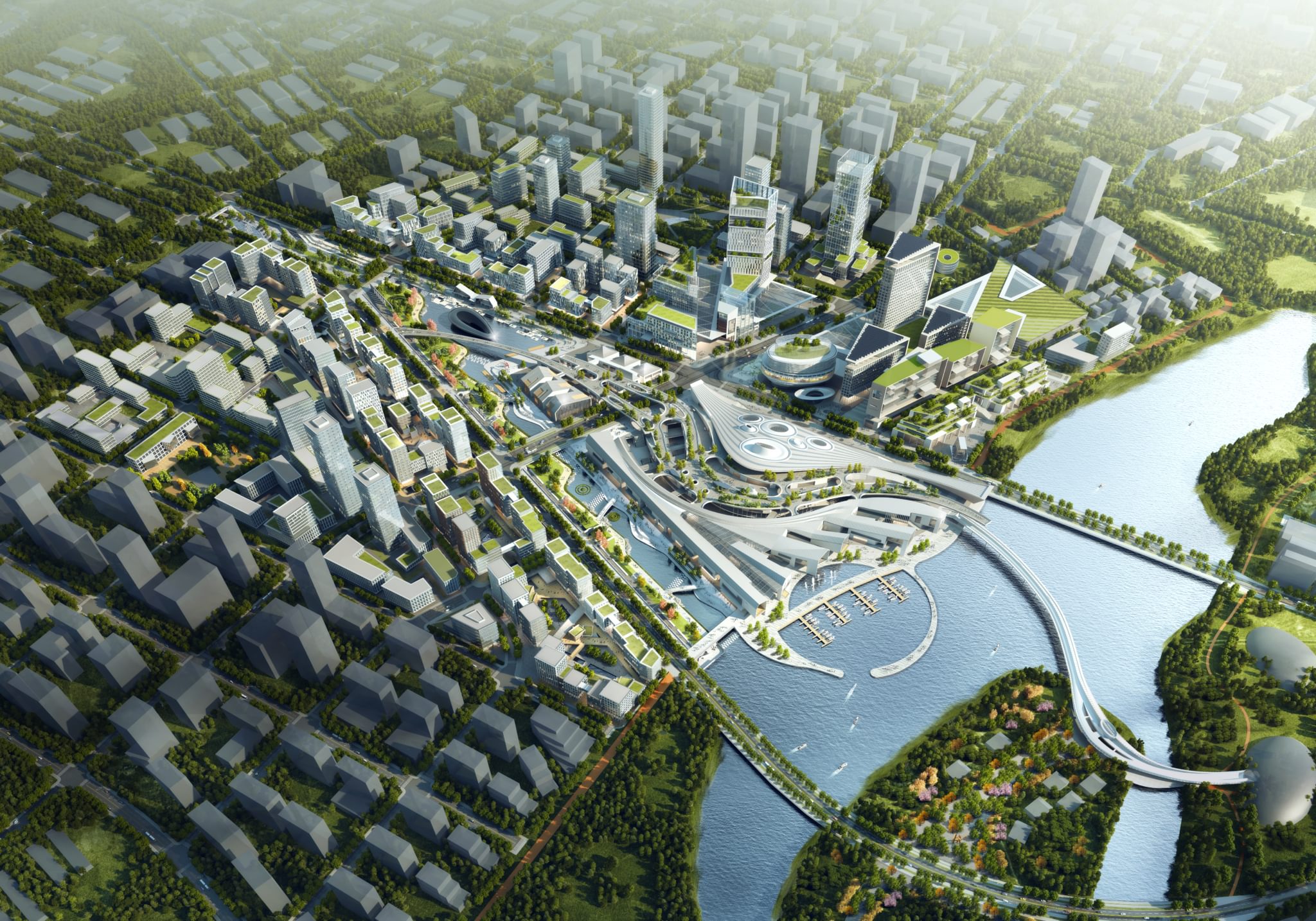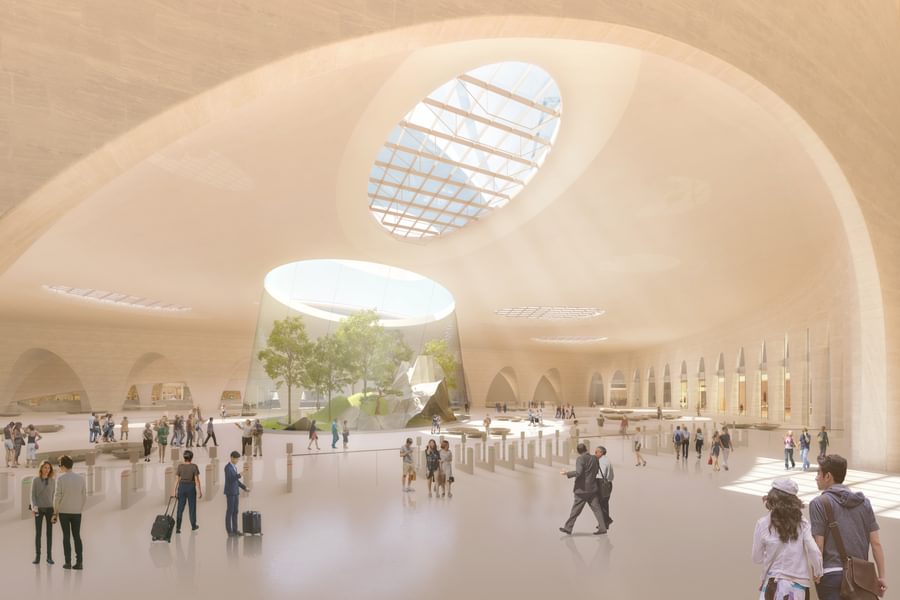

Xiong’an New Area Urban Masterplan 所在城市: Xiong'an, China
Urban design inspired by the traditional Chinese spirit of harmony.
关键信息
- Includes:
- Large-scale urban masterplans offering residential, educational, commercial, medical, public transportation, cultural and sports facilities with extensive green space and smart city technology
- Area:
- 272km²
- Status:
- Masterplan concept stage
地图位置
A seamless "urban living room"
This 520,000m² GBA site will include Xiong'an Intercity Station as well as the surrounding mixed-use blocks, all completely integrated with the wider urban environment. The architecture responds to and expresses the characteristics of the main views, such as Jade Lake to the west, the park and river to the south, and Pearl Lake to the east.
The concept seeks to create a station which acts as an “urban living room”, with a seamless flow created between several different spaces as part of the wider East-West Central Valley landscape axis which runs through Xiong’an.
Inspired by the natural context
The massing and the layout of the buildings make references to the natural landscape of Baiyangdian, helping to create a calm and relaxed spatial atmosphere as a balance to the busy city ambience. With featured urban spaces such as the Green Park Spine, the Urban Valley, the City Village and the Contemporary Chinese Garden Park, the conceptual layout provides a perfect place for people to meet, relax and have fun.
Multi-level connectivity
A fundamental element of the concept is connectivity. Using the idea of a multi-layered and multi-level city, the underground Intercity Station becomes the centre of clearly understandable connections, with the many urban and transportation functions established across different levels.
On the East-West route, the station connects with the main road, the Contemporary Chinese Garden Park, the Jade Lake and the marina on the Pearl Lake. On the North-South route, it connects with the city core, several pocket parks, the City Village and the headquarters offices area.
A rich mix of uses and amenities
The internal spaces of the station combine different types of transport hubs with a rich variety of uses and amenities, which forms layers of “city rooms”. The spatial flows on Levels B1 and B2 form an oval-shaped main circulation route, which brings the many complex elements together to create a system of clear and intuitive wayfinding.
The flow of spaces and the multi-level connections create a new kind of Intercity Station, delivering much more than what is usually expected of a traditional railway station.








