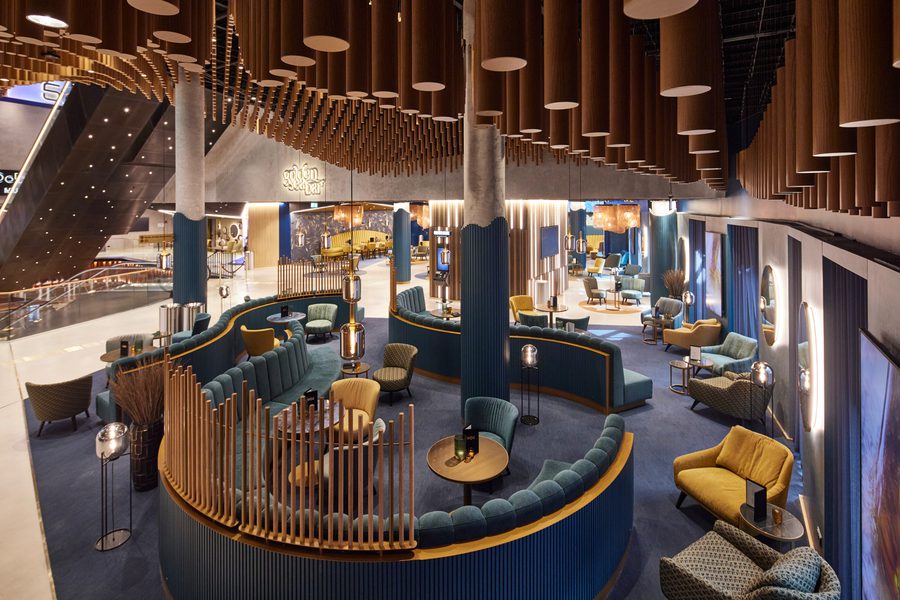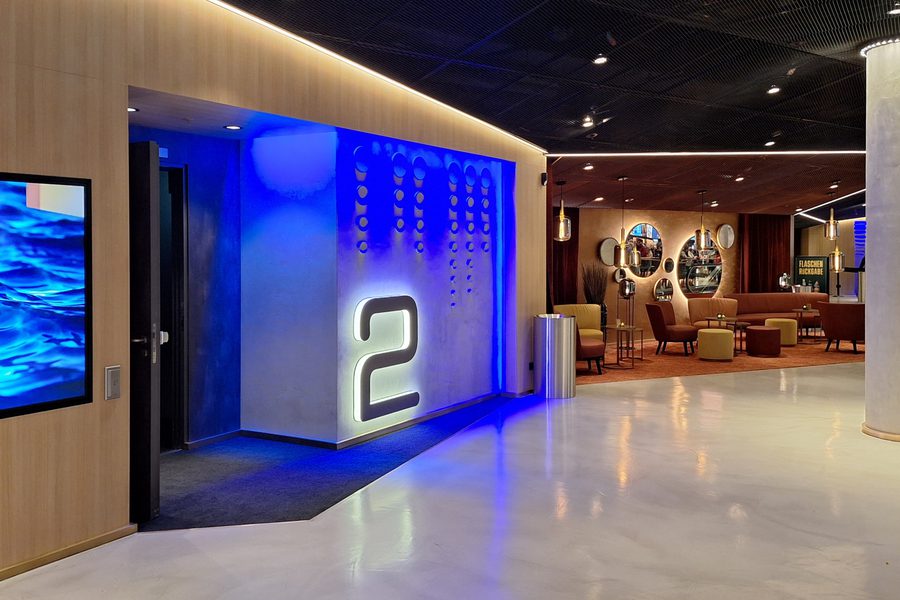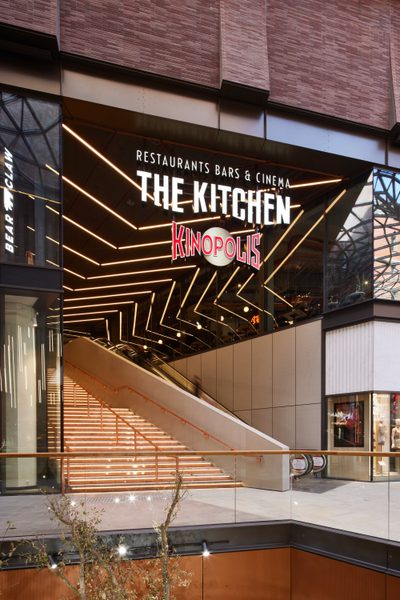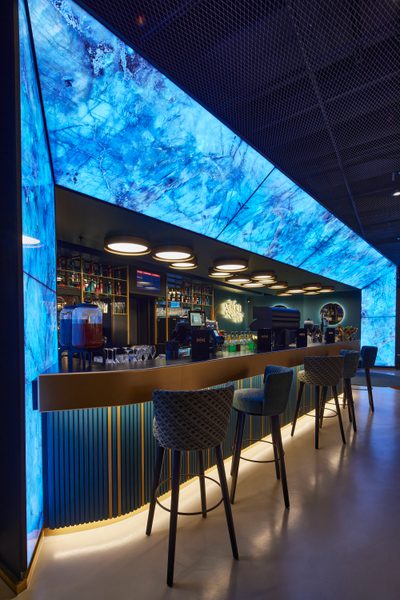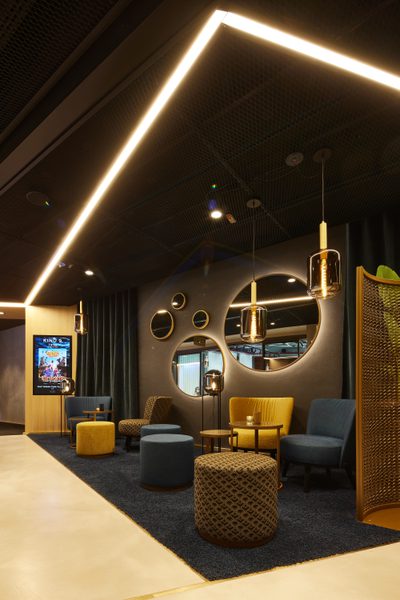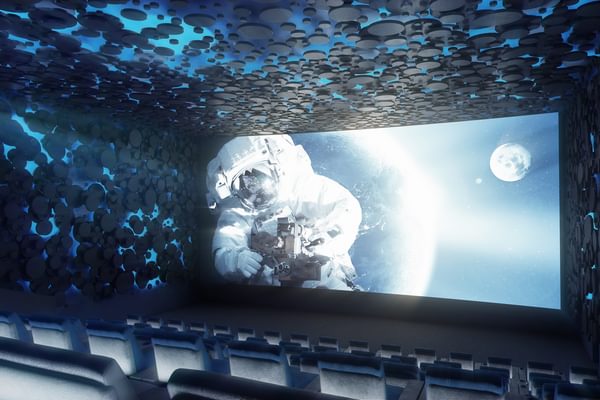
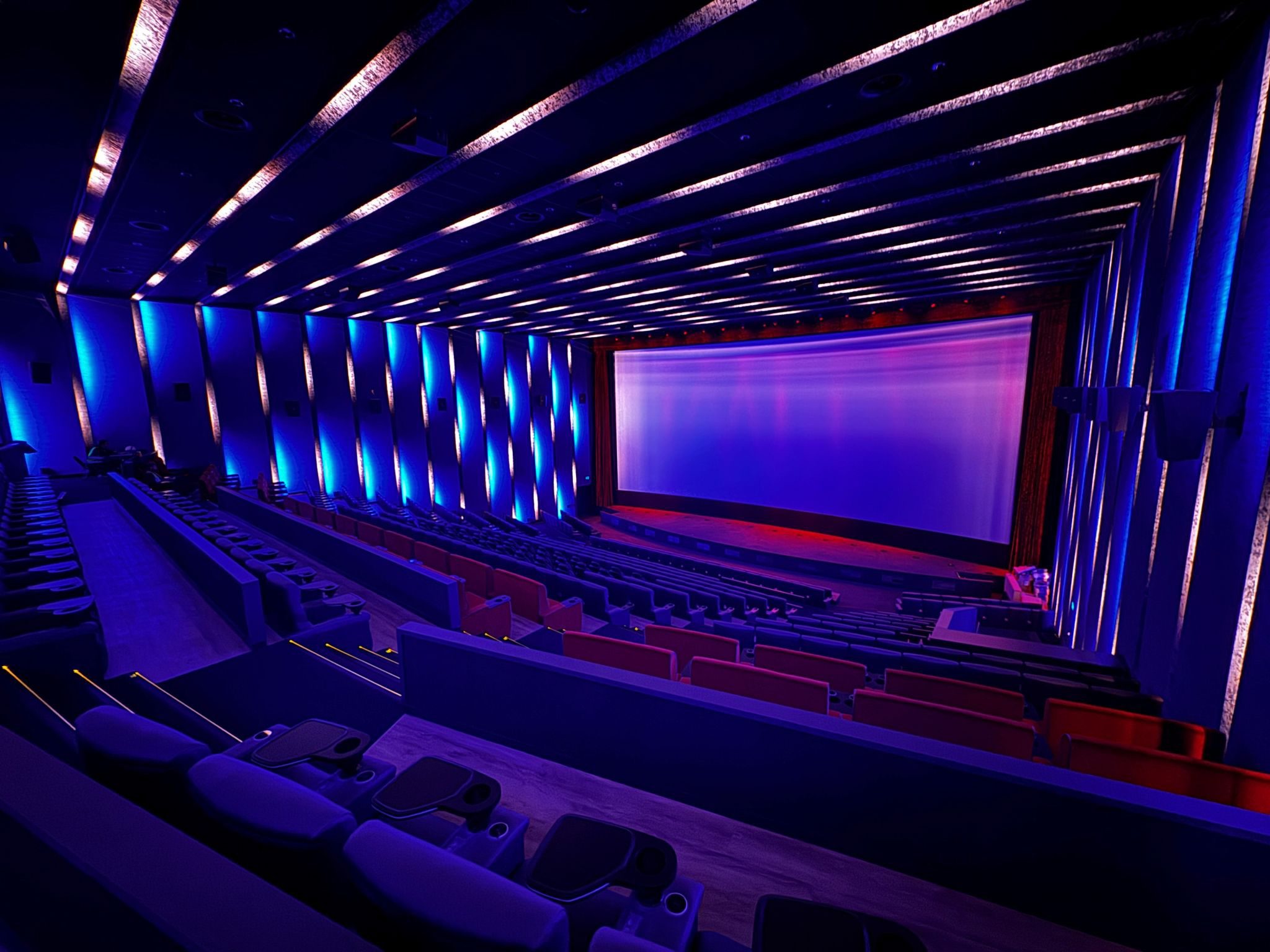
WESTFIELD HAMBURG-ÜBERSEEQUARTIER MULTIPLEX CINEMA 所在城市:
A FLAGSHIP CINEMA AT HAMBURG’S LARGEST URBAN CONSTRUCTION PROJECT.
MULTIPLEXKINO IN DER MITTE DES ÜBERSEEQUARTIERS DER HAFENCITY IN HAMBURG.
关键信息
- Includes:
- Two-storey multiplex cinema with 10 theatres, as well as facade planning for the cinema buildings
- Area:
- 17,700m²
- Status:
- Under construction
- Umfasst:
- Zweigeschossiges Multiplexkino mit 10 Kinosälen LP 2,3 und 5, sowie Fassadenplanung der Kinogebäude LP 5
- Fläche:
- 17.700 m² BGF
- Status:
- Im Bau
地图位置
A new, vibrant district in the heart of HafenCity
The new, 419,000m2 urban district, the Westfield Hamburg-Überseequartier, will be a cosmopolitan, open and vibrant quarter in the heart of HafenCity, connecting the historic inner city with the banks of the Elbe. The ambitious and innovative project creates a new district of 14 buildings, combining 200 shops in 80,500 m2 retail area, 2,500 parking places, 200 shops, offices, a cruise-terminal, hotels, residential apartments and a multiplex cinema. Chapman Taylor Düsseldorf is responsible for the design and construction planning of the interior architecture of the cinema, as well as for the construction planning of the facades of the two buildings.
Neuer lebendiger Stadtteil im Herzen der HafenCity
Im neuen Quartier im Herzen der HafenCity entsteht auf einer Gesamtfläche von 419.000 m² ein kosmopolitischer, offener und urbaner Stadtteil, der die historische innere Stadt mit dem Elbufer verbindet. Das ambitionierte und innovative Projekt umfasst 14 Einzelgebäude. Sie beherbergen neben 200 Shops auf einer Handelsfläche von 80.500 m² und 2.500 Parkplätze, Büros, ein Kreuzfahrt-Terminal, Hotels, Apartments und ein Multiplexkino. Chapman Taylor Düsseldorf ist für Entwurf und Ausführungsplanung der Innenarchitektur des Kinos, sowie für die Ausführungsplanung der Fassaden der beiden Gebäude verantwortlich.
A distinctive interior design concept inspired by nature
Chapman Taylor has designed an interior that has been influenced by the surroundings of the port city of Hamburg (element of water, seafaring materials and fabrics, rough aesthetics and material language of the nearby port environment). By incorporating these elements into the interior, dynamic, moving, inviting, open spaces are created that make a visit to the cinema an unforgettable experience.
Unverwechselbares Design inspiriert von der natürlichen Umgebung
Chapman Taylor hat einen Innenraum entworfen, welcher durch die Umgebung der Hafenstadt Hamburg (Element Wasser, Materialien und Stoffe der Seefahrt, raue Ästhetik und Materialsprache der nahen Hafenumgebung) beeinflusst wurde. Durch die Einbeziehung dieser Elemente in den Innenraum werden dynamische, bewegte, einladende, offene Räume geschaffen, die den Kinobesuch zu einem unvergesslichen Erlebnis machen.
Harmonious interplay of different materials, natural forms and functions
Three main materials are used in the foyer: exposed concrete, wood and metal. The combination of these materials creates a homogeneous room atmosphere, which is complemented by a complex lighting concept. The dynamic spatial effect is created by the change of material, the wave-shaped bar-ceiling construction, the light-hearted stair constructions and the formation of niches in the ticket and concession areas. The design language is determined by dynamism, generosity and clarity. Functionality and orientation also play an important role.
Harmonisches Zusammenspiel verschiedener Materialien, natürlicher Formen und Funktionen
Es werden drei Hauptmaterialien in dem Foyer verwendet: Sichtbeton, Holz und Metall. Die Kombination dieser Materialien schafft eine homogene Raumatmosphäre, die durch ein komplexes Lichtkonzept ergänzt wird. Die dynamische Raumwirkung wird durch den Materialwechsel, die wellenförmige Stab-Deckenkonstruktion, die leicht wirkende Treppenkonstruktionen und die Ausformung von Nischen in den Ticket- und Concessionbereichen erzeugt. Die Formensprache ist von Dynamik, Großzügigkeit und Klarheit bestimmt. Funktionalität und Orientierung spielen zusätzlich eine wesentliche Rolle.
Individual portals and cinema halls
Each hall entrance has an individual portal design inspired by the variety of shapes and colours of the underwater world, with different lighting and material texture. The entrance portals of the cinemas project diagonally into the foyer area. This makes the entrances clearly visible and improves customer orientation. The designs and lighting concepts of the individual cinemas also vary and take up the themes of the underwater world.
Individuelle Portale und Kinosäle
Jeder Saaleingang erhält eine individuelle, von der Form- und Farbenvielfalt der Unterwasserwelt inspirierten Portalgestaltung mit unterschiedlicher Beleuchtung und Materialtextur. Die Eingangs-portale der Kinosäle kragen schräg in den Foyerbereich. Dadurch sind die Eingänge gut sichtbar und verbessern die Kundenorientierung. Ebenso variieren die Gestaltungen und die Lichtkonzepte der einzelnen Kinosäle, welche auch die Themen der Unterwasserwelt aufnehmen.
Chapman Taylor's Düsseldorf studio is responsible for the design and construction planning for the interior architecture of the cinema, as well as for the construction planning of the facades of the two buildings.
Photos © Jan Kostrzewski, Point Studios.
