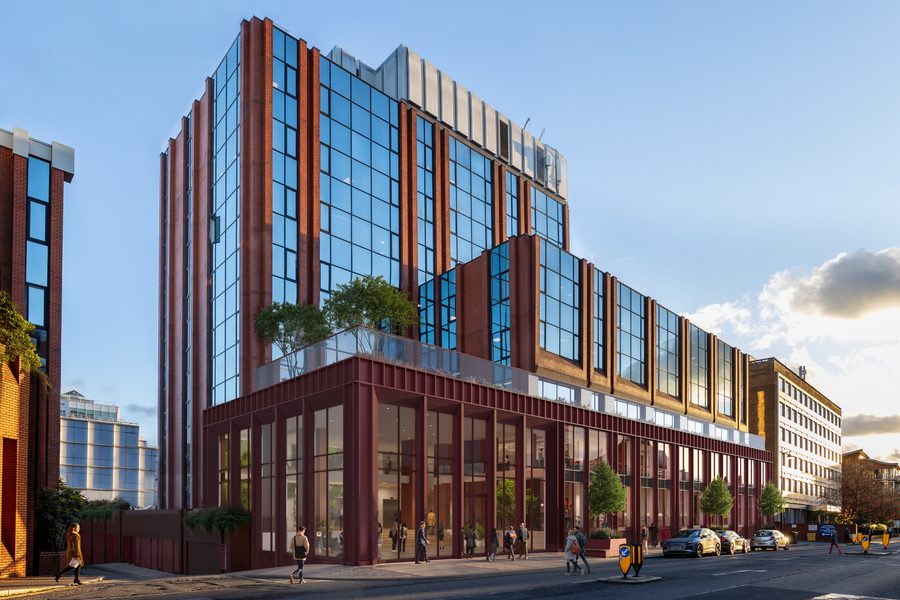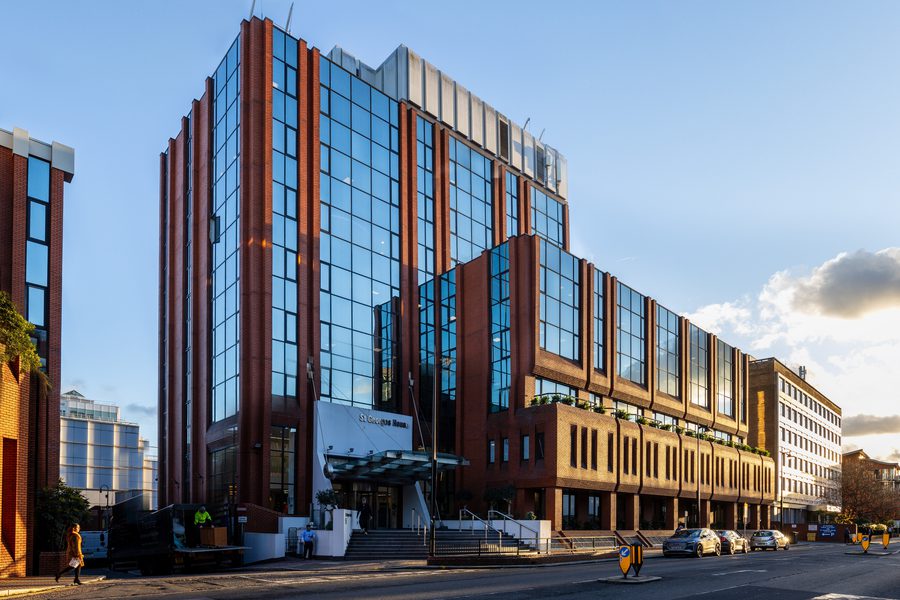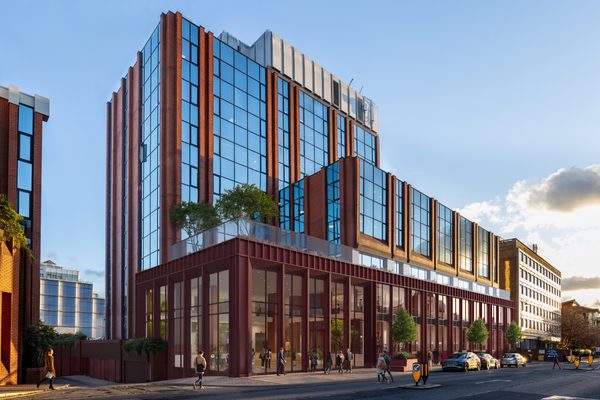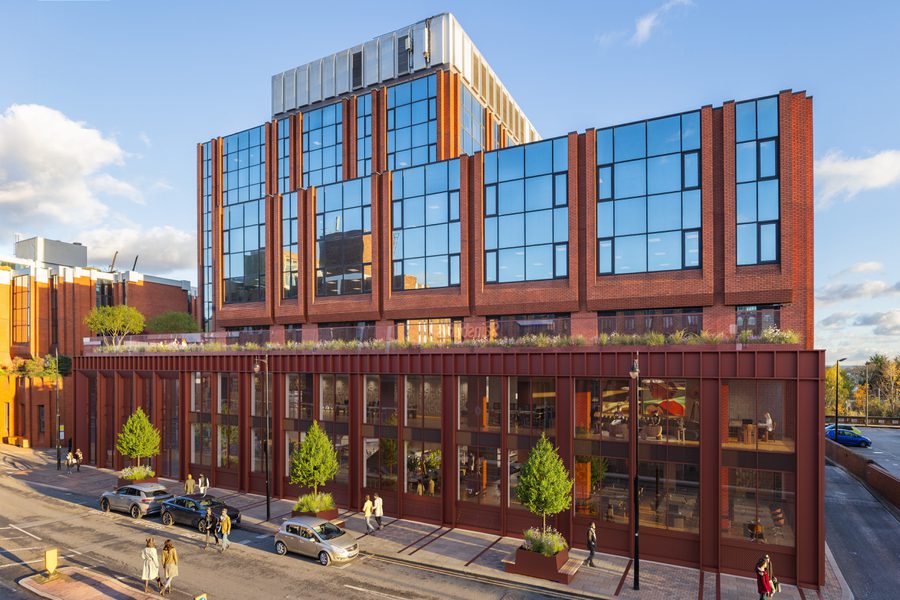
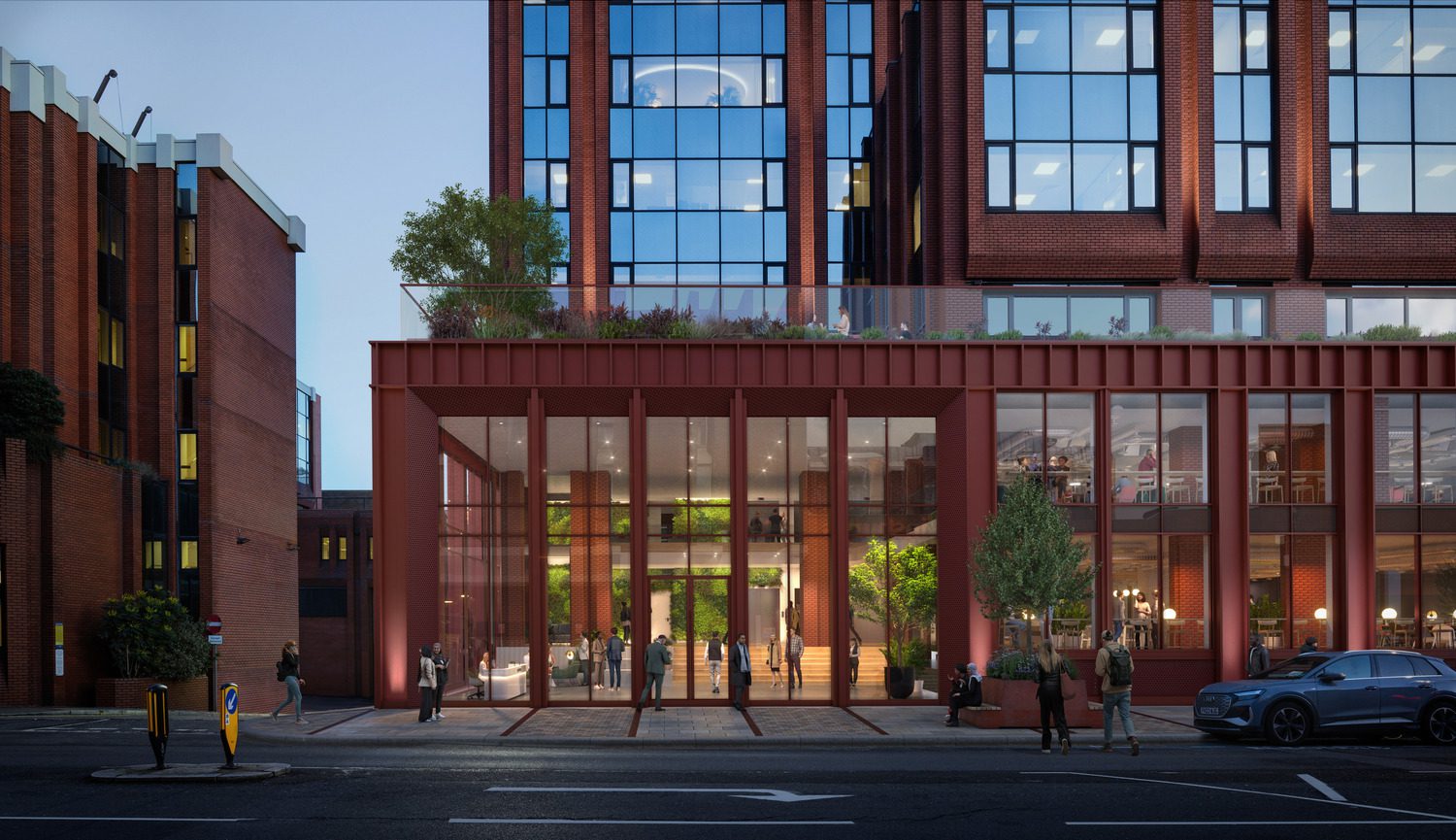
St George’s House West 所在城市: Wimbledon, London
The project aims to sensitively reinvigorate and celebrate a tired 1980s office building.
关键信息
- Includes:
- The architectural and interior design refurbishment of a key, existing commercial asset in Wimbledon town centre.
- Area:
- 7896m2
- Status
- Planning application submitted.
地图位置
A new identity
The project targets the refurbishment of the poor-quality office space at ground and first floor constrained by the heavy masonry podium that dominates the existing streetscape. The proposals seek to replace the masonry structure with a lighter, more modern intervention that maximises daylight amenity, improves the active visual connection with the street and ultimately rebrands the building with a new identity, as a modern, flexible BCO Grade A office space.
A sustainability-led approach
At the heart of this redevelopment lies a sustainability-led approach. The scheme retains the existing building structure, significantly reducing embodied carbon, and incorporates new low-energy mechanical systems, solar PV’s, selection of high-performance and locally sourced materials and high-quality street planting to enhance biodiversity and urban greening that sets a new benchmark for sustainable office refurbishment in Wimbledon.
