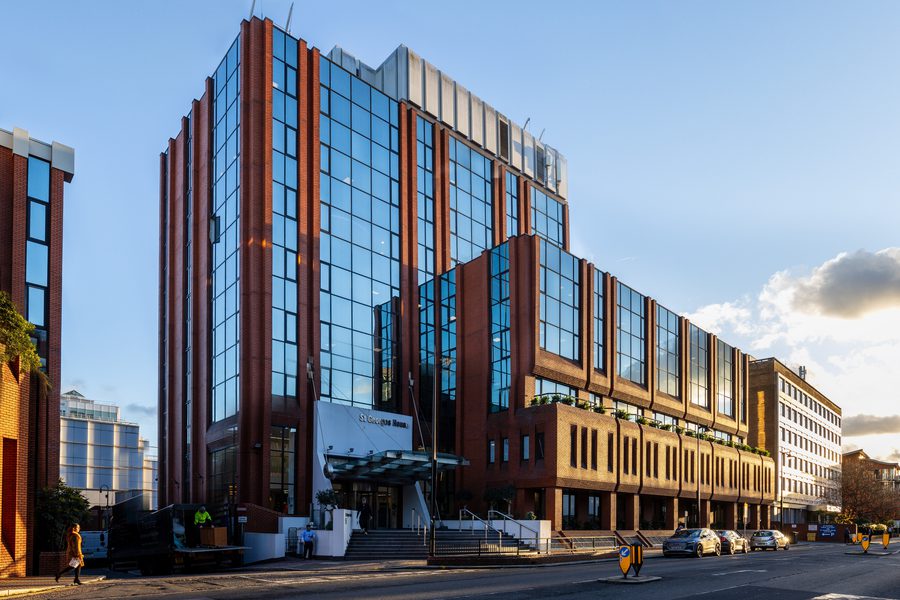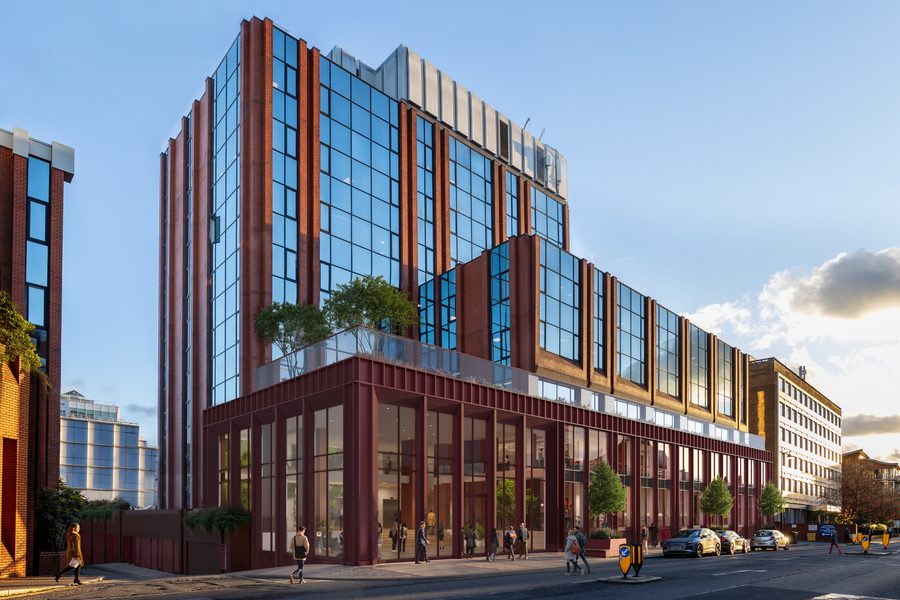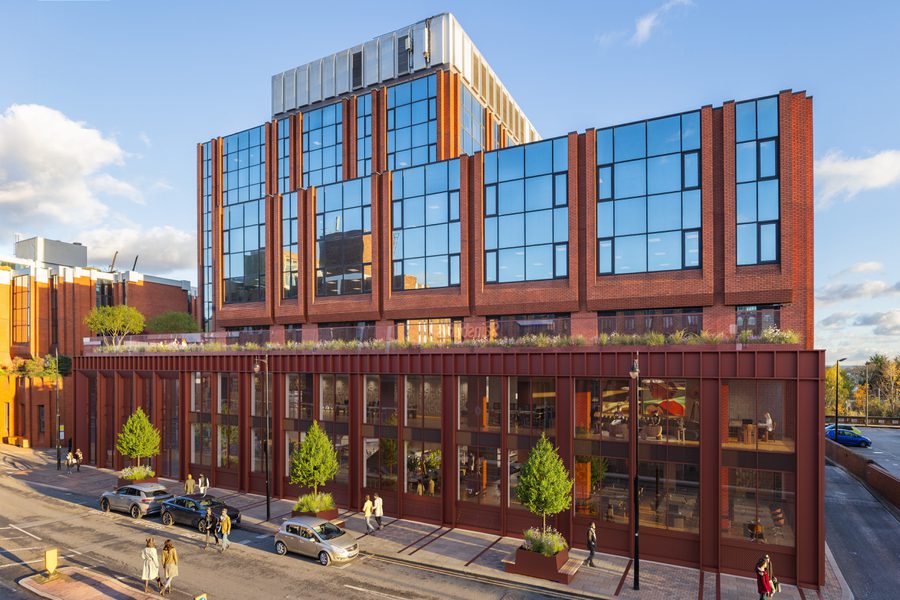
Chapman Taylor Submits Planning Application for St George’s House West, Wimbledon
We are delighted to announce that the detailed planning application for the adaptive re-use of St George’s House West in Wimbledon in London has been formally submitted to Merton Council.
We are delighted to announce that the detailed planning application for the adaptive re-use of St George’s House West in Wimbledon in London has been formally submitted to Merton Council.
Appointed for our design expertise, Chapman Taylor are leading the architectural and interior design refurbishment of a key, existing commercial asset in Wimbledon town centre. The project aims to sensitively reinvigorate and celebrate a tired 1980’s office building, bringing it up modern day standards and enhancing its sustainability credentials and environmental performance through a re-use and retrofit first approach.
The project targets the refurbishment of the poor-quality office space at ground and first floor constrained by the heavy masonry podium that dominates the existing streetscape. The proposals seek to replace the masonry structure with a lighter, more modern intervention that maximises daylight amenity, improves the active visual connection with the street and ultimately rebrands the building with a new identity, as a modern, flexible BCO Grade A office space.
At the heart of this redevelopment lies a sustainability led approach. The scheme retains the existing building structure, significantly reducing embodied carbon, and incorporates new low-energy mechanical systems, solar PV’s, selection of high-performance and locally sourced materials and high-quality street planting to enhance biodiversity and urban greening that sets a new benchmark for sustainable office refurbishment in Wimbledon.
Chapman Taylor continues to demonstrate its credentials as a leader in adaptive re-use, retrofit and enhancement projects, working with key stakeholders and local authorities to bring forward commercially and environmentally progressive design solutions.
St George’s House West is a prominent addition to our growing portfolio of workplace re-use projects in London, exemplifying our commitment to unlocking the potential of existing assets for the next generation of office occupiers.
Stay tuned for further updates as the project progresses through the planning stages.
The project targets the refurbishment of the poor-quality office space at ground and first floor constrained by the heavy masonry podium that dominates the existing streetscape. The proposals seek to replace the masonry structure with a lighter, more modern intervention that maximises daylight amenity, improves the active visual connection with the street and ultimately rebrands the building with a new identity, as a modern, flexible BCO Grade A office space.
At the heart of this redevelopment lies a sustainability-led approach. The scheme retains the existing building structure, significantly reducing embodied carbon, and incorporates new low-energy mechanical systems, solar PV’s, selection of high-performance and locally sourced materials and high-quality street planting to enhance biodiversity and urban greening that sets a new benchmark for sustainable office refurbishment in Wimbledon.
Chapman Taylor continues to demonstrate its credentials as a leader in adaptive re-use, retrofit and enhancement projects, working with key stakeholders and local authorities to bring forward commercially and environmentally progressive design solutions.
St George’s House West is a prominent addition to our growing portfolio of workplace re-use projects in London, exemplifying our commitment to unlocking the potential of existing assets for the next generation of office occupiers.
Stay tuned for further updates as the project progresses through the planning stages.




