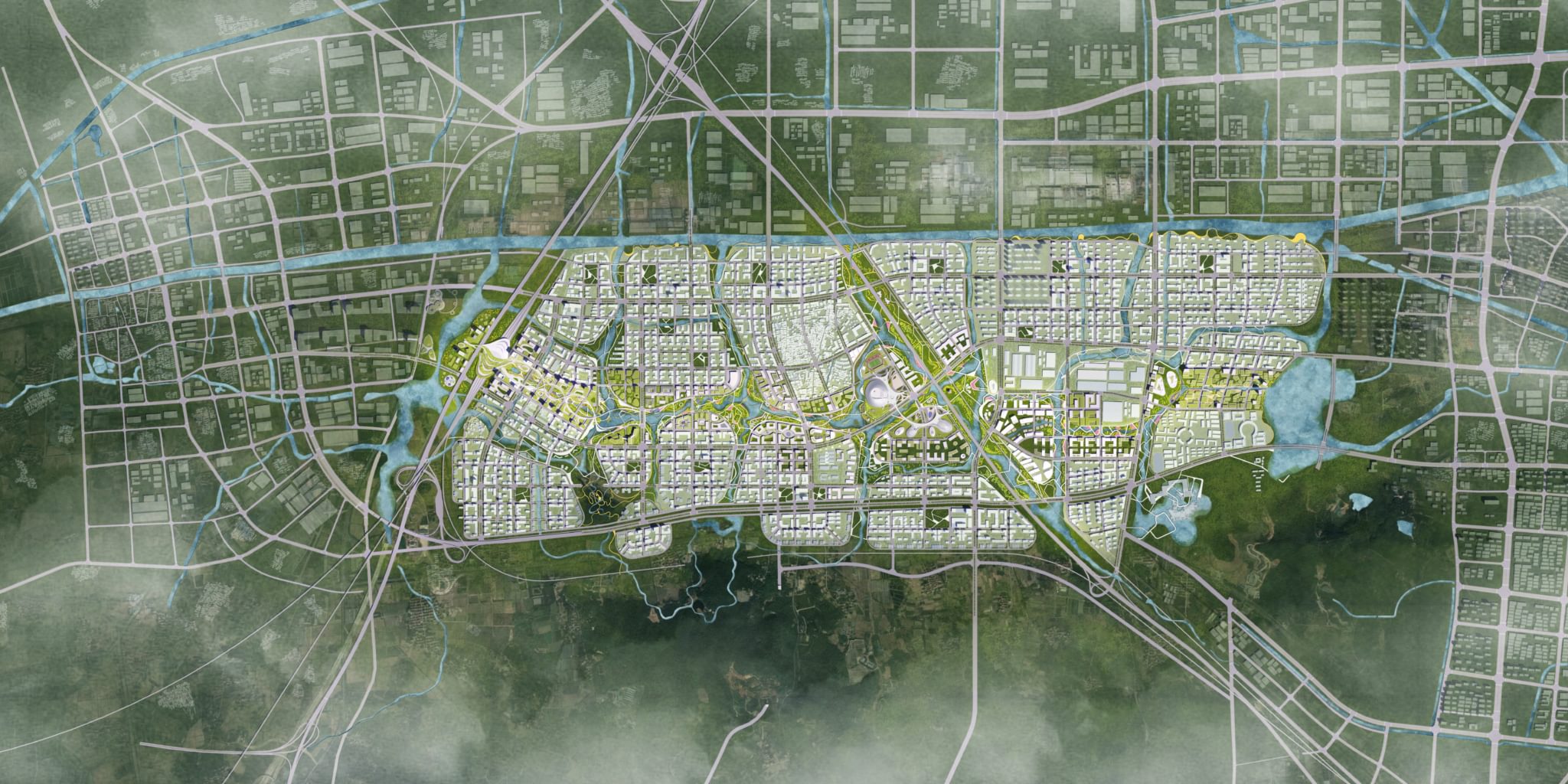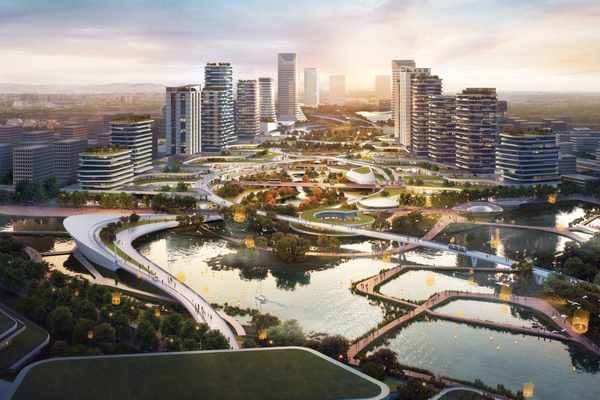
Liyang Xinchang Area, China 所在城市:
关键信息
地图位置
A sci-tech future for Liyang
A sci-tech future for Liyang
Liyang is where the Suzhou, Zhejiang and Anhui Provinces meet. Chapman Taylor’s Shanghai studio has created a design concept that will strengthen its reputation for science and innovation, whilst creating vibrant shared spaces for its residents and visitors. The project is located to the north of Lion Mountain and south of the Laishui River. The water of the Laishui River surrounds the city. A high-speed railway hub integrates the station, city, people, scenery and culture. The designs will fully respect the ancient culture of the area whilst creating a dynamic future.
Planning the urban structure
Planning the urban structure
Firstly, full consideration was taken of the existing natural elements. The site is located on the north side of Lion Hill so the terrain is relatively higher on the south. Within the site, there are a number of north-south waterways and many scattered ponds. On the basis of preserving and restoring the hills and the main water system, an overall structure is formed with a main east-west axis and several north-south corridors. This ”one corridor and eight belts” structure shaped the city into multiple island-like clusters, creating a unique urban environment for Liyang, integrated with hills and water.
Architectural Design
Architectural Design
The main design concept is inspired by Liyang Shanshui culture, developing a rich range of architectural typologies and styles. Two cores serve as the main engine to drive the development of the whole area, with the comprehensive hub core led by West Liyang Station on the west and the Longqiu Lake financial and innovative core on the east. Landmark buildings within clusters will also create a staggered and balanced urban skyline. A wide variety of public services will be placed in each cluster to create a 15-minute living circle to serve the local residents.
Liyangxi Station Hub
Liyangxi Station Hub
The high-speed railway station will become a vibrant centre of the west side of the city, along with the TOD core area.
The urban core seamlessly integrates the high-speed railway station, and the commercial and peripheral areas. It also adopts a down-and-out passenger flow pattern to facilitate travel and arrival at the station, making the station a very convenient means of transportation.
Xinchang Axis
Xinchang Axis
The Xinchang Axis links the Longqiu sub-centre and Liyangxi Station. It is also the Ecological Flood Storage Belt that maintains the safety of the surrounding people's properties. Here, the colourful vegetation and landscape elements are inspired by classical Chinese gardens, using ancient gardening techniques to integrate the meandering mountains and tranquil rivers with the urban landscape.
Sci-Tech Longqiu Lake
Sci-Tech Longqiu Lake
Longqiu Lake City Centre is an important gateway of the masterplan facing the city of Liyang, adjacent to the Xianren Mountain range and the waters of Longqiu Lake. Here, there is a visual experience of a cascading and interlocking landscape with buildings, mountains and water.






