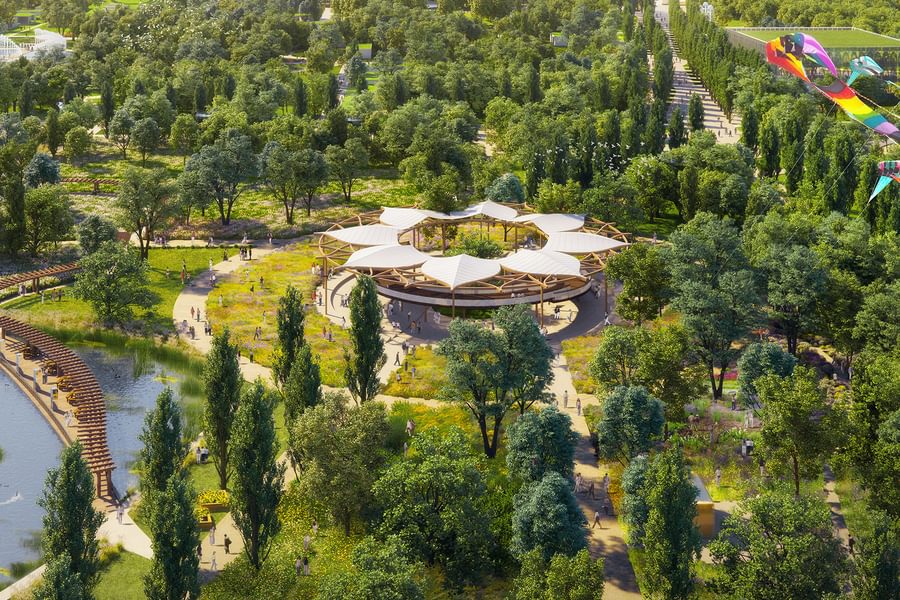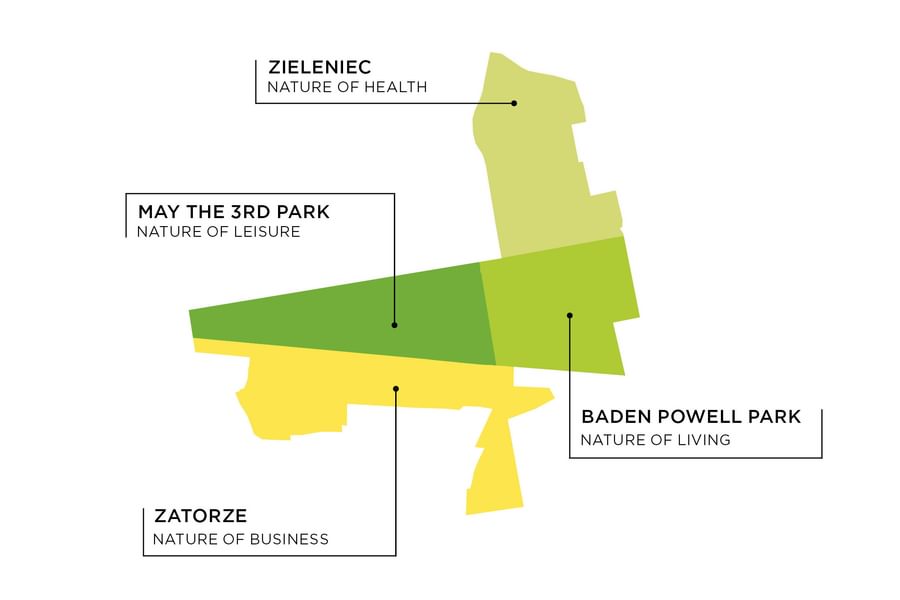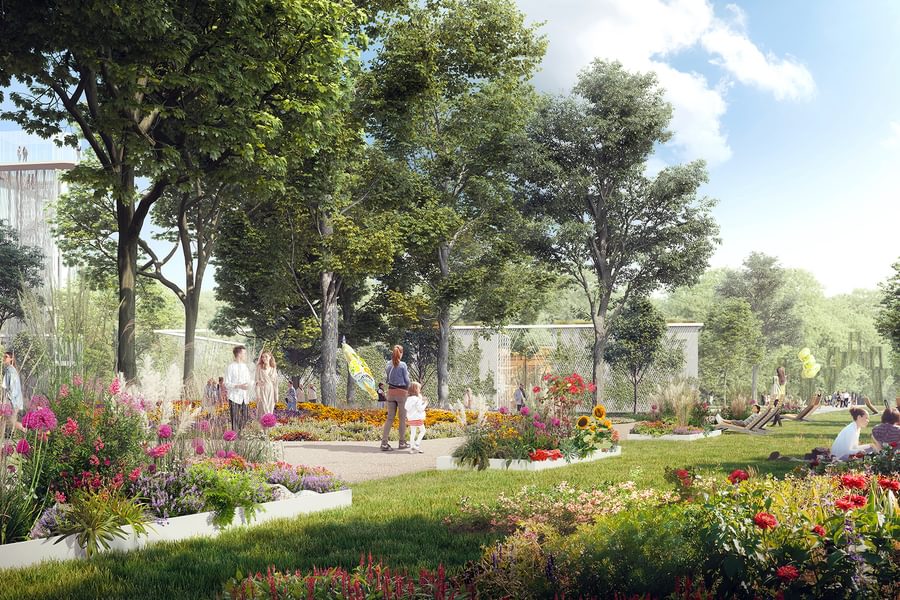
Unveiling of Chapman Taylor’s masterplan for World Horticultural EXPO in Łódź, Poland
Unveiling of Chapman Taylor’s masterplan for World Horticultural EXPO in Łódź, Poland
Publiczna prezentacja masterplanu planowanej wystawy World Horticultural EXPO w Łodzi
Publiczna prezentacja masterplanu planowanej wystawy World Horticultural EXPO w Łodzi
Chapman Taylor’s masterplan for the World Horticultural EXPO site in Łódź, Poland’s third-largest city, has been unveiled to the public.
In 2018, the city of Łódź in central Poland was awarded Horticultural EXPO (also known as Green EXPO) - an international exhibition devoted to the use of greenery and landscaping in urban environments.
The 80-hectare project is the first of its kind because, whereas all previous World Horticultural EXPO developments were created in remote, undeveloped areas, in Łódź it is located in the heart of the city centre, not far from the main railway station and surrounded by urban fabric. The site includes two existing parks – May the 3rd and Baden-Powell – as well as the areas adjacent the city’s Medical University.
Chapman Taylor’s masterplan concept represents a step-change for EXPO, with an intensive focus on regenerating, restoring, recycling, repurposing and reusing. The masterplan’s functions are arranged around four themed zones, developed in consultation with the city and more than 50 other organisations. These themes are:
• Nature of Leisure – the May the 3rd Park represents forest and lake environments, offering family recreation as well as sport and fitness options for people of all ages within the park’s restored and enhanced spaces, designed with respect for its history.
• Nature of Living – Baden Powell Park will host the main EXPO programme, including the Polish Pavilion, the City of Łódź Pavilion surrounded by Gardens of Four Cultures, the international participants’ National Gardens, an amphitheatre, a viewing tower and exhibition halls.
• Nature of Health – the Zieleniec area includes environmentally friendly design solutions combined with EcoUMed Health Academy’s horti-therapy programme, Gardens of Healthy Food, Clean Air and Water, Gardens of Senses and the Circular Village.
• Nature of Business – the Zatorze area will host conferences, seminars, science meetings and business networking, with a focus on the exchange of ideas for improving quality of life.
In addition, an overall “Nature of Us” theme combines elements of all the others to reflect a modern city that provides employment, facilitates rest and recharging in green surroundings, showcases cultural diversity and provides daily close contact with the environment, providing significant physical and mental health benefits.
Exhibitors and participants are expected from 43 countries, including international organisations, sponsors and partners. It is anticipated that 4.5 million visitors will attend EXPO during the six months in which it will be open.
After EXPO completes, some facilities will remain, while others will be converted to new uses such as permanent exposition spaces as well as business and administration, cultural, educational, healthcare, sport and leisure, recreational and gastronomic facilities – all within a mostly retained and carefully maintained, landscaped green environment. Some pavilions, structures and installations will be moved to other locations within the city, mainly its public green areas, parks and squares.
Horticultural EXPO is part of the city’s longer-term development strategy – incorporating substantially more green space within the city’s urban fabric as an engine of urban regeneration, creating pocket gardens, woonerfs (living streets) and a network of over 120km of green trails as the core elements of the “Blue-Green Network” – a spatial development strategy connecting the city with its green surroundings, natural parks and forests, rivers, water reservoirs and trails.
Chapman Taylor was awarded the public tender to create the Łódź EXPO masterplan concept in December 2018. A 30-strong multidisciplinary team worked intensively under the direction of Associate Director Mariusz Wróblewski, in collaboration with the City and other stakeholders, to deliver this innovative design in December 2019. Originally scheduled for 2024, the COVID-19 pandemic has led to the Łódź event being rearranged for 2029.
Masterplan przygotowany przez Chapman Taylor dla terenu World Horticultural EXPO w Łodzi, trzecim co do wielkości mieście w Polsce, został zaprezentowany publicznie.
W 2018 r. miasto Łódź wygrało międzynarodowy przetarg na organizację Horticultural EXPO (znanego również jako Green EXPO) - międzynarodowej wystawy poświęconej wykorzystaniu zieleni i kształtowaniu krajobrazu w środowisku miejskim.
Circular village garden pavilion | Bird’s eye view towards Boden Powell’s Park
Pawilon Wioski Cyrkulacyjnej | Park Baden-Powella - widok z lotu ptaka
The 80-hectare project is the first of its kind because, whereas all previous World Horticultural EXPO developments were created in remote, undeveloped areas, in Łódź it is located in the heart of the city centre, not far from the main railway station and surrounded by urban fabric. The site includes two existing parks – May the 3rd and Baden-Powell – as well as the areas adjacent the city’s Medical University.
Chapman Taylor’s masterplan concept represents a step-change for EXPO, with an intensive focus on regenerating, restoring, recycling, repurposing and reusing. The masterplan’s functions are arranged around four themed zones, developed in consultation with the city and more than 50 other organisations.
80-hektarowy projekt jest swego rodzaju pionierskim, gdyż o ile dotychczasowe realizacje World Horticultural EXPO powstawały na odległych, niezagospodarowanych terenach, to w Łodzi jest on zlokalizowany w ścisłym centrum miasta, niedaleko głównego dworca kolejowego Łódź Fabryczna i otoczony tkanką miejską. Teren obejmuje dwa istniejące parki – Park 3 Maja i Baden-Powella, tereny przylegające do łódzkiego Uniwersytetu Medycznego oraz części poprzemysłowych terenów tzw. Zatorza.
Koncepcja masterplanu autorstwa Chapman Taylor jest krokiem do przodu dla EXPO, w szerokim zakresie podkreśla proekologiczne znaczenie regeneracji, odnawialności, recyklingu, powtórnego wykorzystania czy ewolucji w sposobie użytkowania. Funkcje masterplanu zostały zaaranżowane wokół czterech motywów tematycznych, wypracowanych w konsultacjach z miastem i ponad 50 innymi organizacjami.
These themes are:
• Nature of Leisure – the May the 3rd Park represents forest and lake environments, offering family recreation as well as sport and fitness options for people of all ages within the park’s restored and enhanced spaces, designed with respect for its history.
• Nature of Living – Baden Powell Park will host the main EXPO programme, including the Polish Pavilion, the City of Łódź Pavilion surrounded by Gardens of Four Cultures, the international participants’ National Gardens, an amphitheatre, a viewing tower and exhibition halls.
• Nature of Health – the Zieleniec area includes environmentally friendly design solutions combined with EcoUMed Health Academy’s horti-therapy programme, Gardens of Healthy Food, Clean Air and Water, Gardens of Senses and the Circular Village.
• Nature of Business – the Zatorze area will host conferences, seminars, science meetings and business networking, with a focus on the exchange of ideas for improving quality of life.
Te motywy tematyczne to:
• Natura Wypoczynku - Park 3 Maja reprezentuje środowiska leśne i wodne, oferuje rekreację rodzinną, a także możliwości uprawiania sportu i fitness dla osób w każdym wieku w zrewitalizowanych przestrzeniach parku i wzbogaconych nowymi elementami, zaprojektowanymi z poszanowaniem jego historii.
• Natura Życia – Park Baden-Powella będzie gospodarzem głównego programu EXPO, w tym Pawilonu Polskiego, Pawilonu Miasta Łodzi otoczonego Ogrodami Czterech Kultur, Ogrodów Narodowych międzynarodowych uczestników Wystawy, amfiteatru, wieży widokowej i sal wystawienniczych.
• Natura Zdrowia - na terenie Zieleńca pojawią się proekologiczne rozwiązania projektowe powiązane z programem hortiterapeutycznym Akademii Zdrowia EcoUMed, Ogrody Zdrowej Żywności, Czystego Powietrza i Wody, Ogrody Zmysłów i Wioska Cyrkulacyjna.
• Natura Biznesu – na terenie Zatorza będą odbywały się konferencje, seminaria, spotkania naukowe oraz spotkania w celu nawiązywania kontaktów biznesowych, z naciskiem na wymianę pomysłów związanych z poprawą jakości życia.
In addition, an overall “Nature of Us” theme combines elements of all the others to reflect a modern city that provides employment, facilitates rest and recharging in green surroundings, showcases cultural diversity and provides daily close contact with the environment, providing significant physical and mental health benefits.
Exhibitors and participants are expected from 43 countries, including international organisations, sponsors and partners. It is anticipated that 4.5 million visitors will attend EXPO during the six months in which it will be open.
Ponadto, ogólny motyw Nasza Natura łącząc elementy wszystkich pozostałych ma odzwierciedlać nowoczesne miasto, które zapewnia pracę, umożliwia odpoczynek i regenerację sił w zielonym otoczeniu, ukazuje różnorodność kulturową i ułatwia codzienny bliski kontakt ze środowiskiem dający wymierne korzyści, poprawę zdrowia fizycznego i psychicznego.
Oczekuje się wystawców i uczestników z 43 krajów, w tym organizacji międzynarodowych, sponsorów i partnerów. Przewiduje się, że w ciągu sześciu miesięcy trwania EXPO Wystawa przyciągnie 4,5 miliona odwiedzających.
After EXPO completes, some facilities will remain, while others will be converted to new uses such as permanent exposition spaces as well as business and administration, cultural, educational, healthcare, sport and leisure, recreational and gastronomic facilities – all within a mostly retained and carefully maintained, landscaped green environment. Some pavilions, structures and installations will be moved to other locations within the city, mainly its public green areas, parks and squares.
Horticultural EXPO is part of the city’s longer-term development strategy – incorporating substantially more green space within the city’s urban fabric as an engine of urban regeneration, creating pocket gardens, woonerfs (living streets) and a network of over 120km of green trails as the core elements of the “Blue-Green Network” – a spatial development strategy connecting the city with its green surroundings, natural parks and forests, rivers, water reservoirs and trails.
Po zakończeniu Wystawy wszystkie elementy EXPO będą służyć mieszkańcom Łodzi. Część obiektów pozostanie, podczas gdy inne będą przystosowane do nowych funkcji, takich jak stałe przestrzenie wystawiennicze oraz obiekty biznesowe, administracyjne, kulturalne, edukacyjne, zdrowotne, sportowo-rekreacyjne, wypoczynkowe i gastronomiczne - wszystkie w większości zachowanym i starannie utrzymanym zielonym otoczeniu krajobrazowym. Niektóre pawilony, struktury i instalacje zostaną przeniesione w inne lokalizacje w mieście, głównie na publiczne tereny zielone, parki, skwery i place miejskie.
Horticultural EXPO jest częścią długoterminowej strategii rozwoju miasta - wprowadzanie znacznie więcej zieleni w tkankę miejską jako motoru regeneracji urbanistycznej miasta, tworzenie ogrodów kieszonkowych, woonerf’ów (ulic deptaków) oraz koncepcja ponad 120 km Zielonych Szlaków jako podstawowych elementów Błękitno-Zielonej Sieci - strategii zagospodarowania przestrzennego łączącego miasto z jego zielonym otoczeniem, parkami krajobrazowymi i lasami, rzekami, zbiornikami i szlakami wodnymi.
Lodz Pavilion | Bird’s eye view along Flower Meadow Valley
Pawilon Miasta Łodzi | Palmiarnia na terenie Zieleńca
Chapman Taylor was awarded the public tender to create the Łódź EXPO masterplan concept in December 2018. A 30-strong multidisciplinary team worked intensively under the direction of Associate Director Mariusz Wróblewski, in collaboration with the City and other stakeholders, to deliver this innovative design in December 2019. Originally scheduled for 2024, the COVID-19 pandemic has led to the Łódź event being rearranged for 2029.
Chapman Taylor został wybrany w procesie przetargu publicznego na wykonanie koncepcji masterplanu Łódź EXPO w grudniu 2018 r. Pod kierunkiem Vice-Dyrektora - Mariusza Wróblewskiego oraz we współpracy z Miastem i innymi interesariuszami, 30-osobowy wielobranżowy zespół pracował intensywnie, aby przekazać ten innowacyjny projekt w grudniu 2019 r. Wystawa była pierwotnie zaplanowana na 2024 r., pandemia COVID-19 doprowadziła do przełożenia tego wydarzenia na 2029 r.










