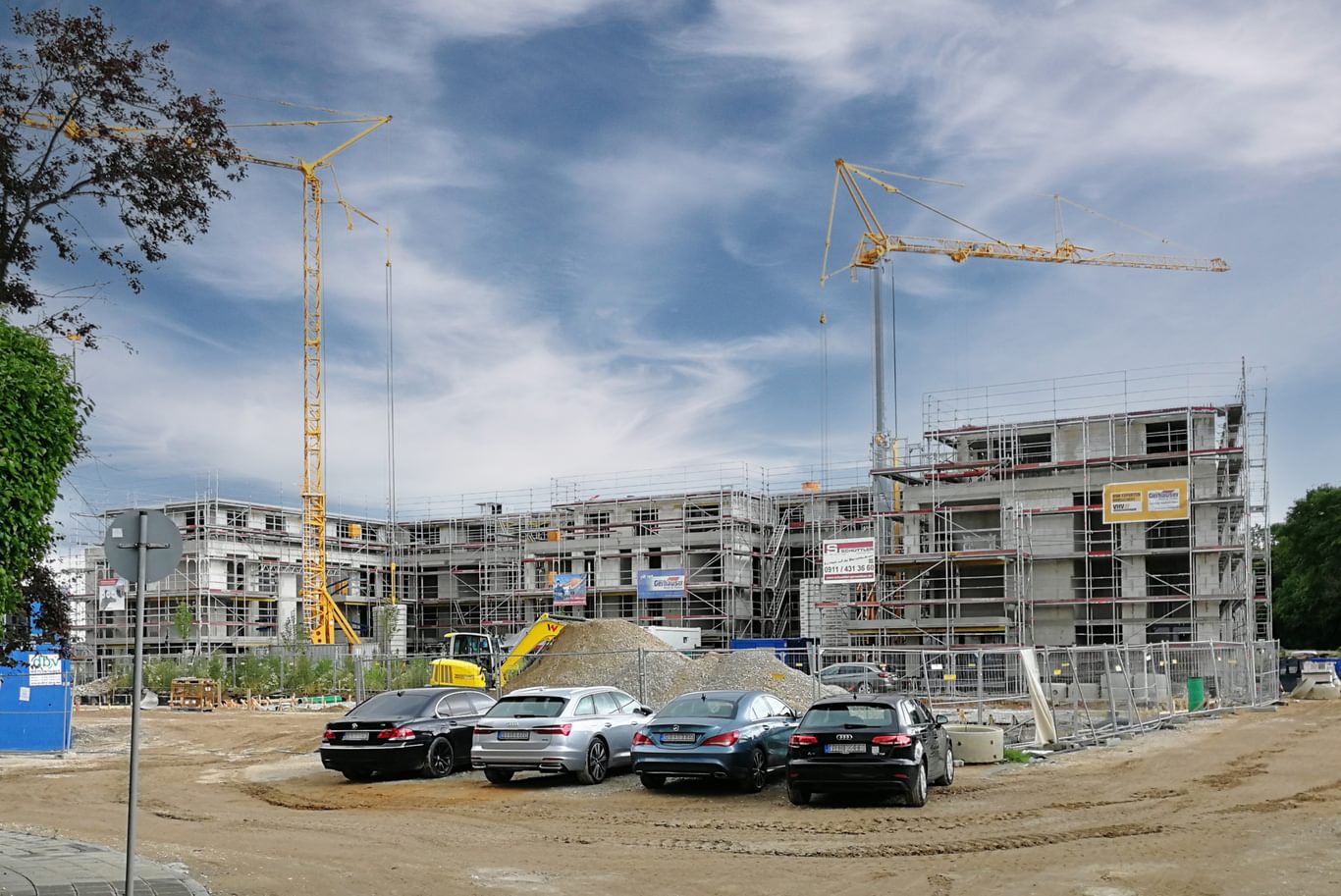
Schuckertstrasse residential development tops out in Fürth, Germany
Richtfest in der Schuckertstraße in Fürth
The Schuckertstrasse residential development has topped out on site in the German city of Fürth.
Construction of the apartment building has been under way since soon after Chapman Taylor received planning permission in May 2020, with completion due later this year.
The building forms the backbone of a new residential quarter, which is being built on the site of a former commercial enterprise. The four-storey residential building hosts 6,800 m² of space for 66 one- to four-room apartments, which are tailored to the needs of families, young professionals and students.
The E-shaped footprint of the new building allows for the orientation of a large number of the apartments towards a new, generously landscaped inner courtyard. Some smaller apartments face east, with a view of the fields outside Fürth. Box windows and glazed loggias provide optimal sound insulation from passing trains of the adjacent railroad line.
Chapman Taylor was commissioned by BAYIKO (Bayerisches Immobilien Kontor GmbH) to plan the new building.
Der nächste Meilenstein bei der Umsetzung des Wohnbauprojekts Schuckertstraße in Fürth ist erreicht. Im Juli fand nach knapp 14-monatiger Bauzeit das Richtfest für das von Chapman Taylor für die BAYIKO (Bayerisches Immobilien Kontor GmbH) geplante Wohngebäude statt. Die Fertigstellung ist für den Herbst 2022 geplant.
The building forms the backbone of a new residential quarter, which is being built on the site of a former commercial enterprise. The four-storey residential building hosts 6,800 m² of space for 66 one- to four-room apartments, which are tailored to the needs of families, young professionals and students.
The E-shaped footprint of the new building allows for the orientation of a large number of the apartments towards a new, generously landscaped inner courtyard. Some smaller apartments face east, with a view of the fields outside Fürth. Box windows and glazed loggias provide optimal sound insulation from passing trains of the adjacent railroad line.
Das Gebäude bildet zusammen mit einem mehrgeschossigen Parkhaus das Rückgrat eines neuen Wohnquartiers, das auf dem Grundstück eines ehemaligen Gewerbebetriebes errichtet wird. Das viergeschossige Wohngebäude bietet auf 6.800 m² Raum für 66 Ein- bis Vier-Zimmer-Appartements, die auf die Bedürfnisse von Familien, jungen Erwerbstätigen und Studenten zugeschnitten sind.
Chapman Taylor was commissioned by BAYIKO (Bayerisches Immobilien Kontor GmbH) to plan the new building.
Der E-förmige Grundriss des Neubaus ermöglicht die Ausrichtung eines Großteils der Wohnungen auf einen neuen, großzügig begrünten Garten. Einige kleinere Wohnungen orientieren sich Richtung Osten mit Blick auf die Felder vor Fürth. Kastenfenster und verglaste Loggien sorgen hier für optimalen Schallschutz vor vorbeifahrenden Zügen der angrenzenden Bahnstrecke.

