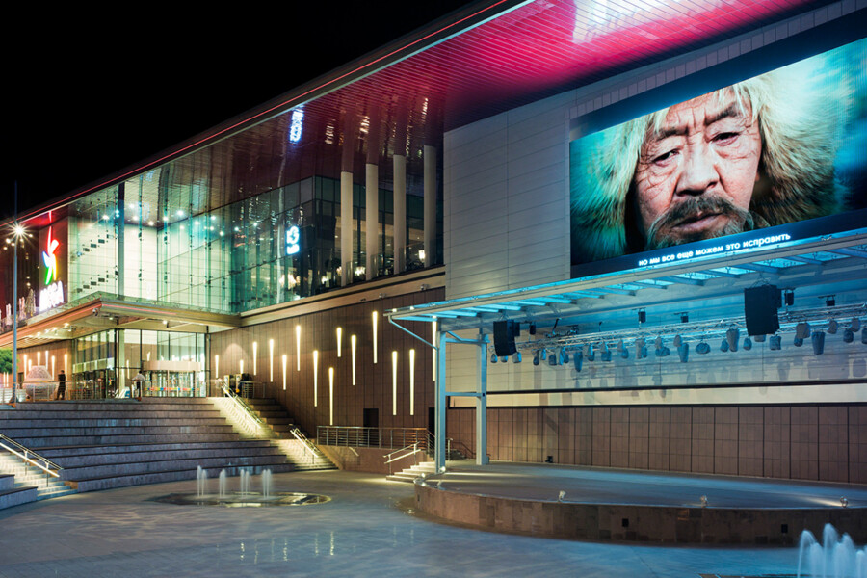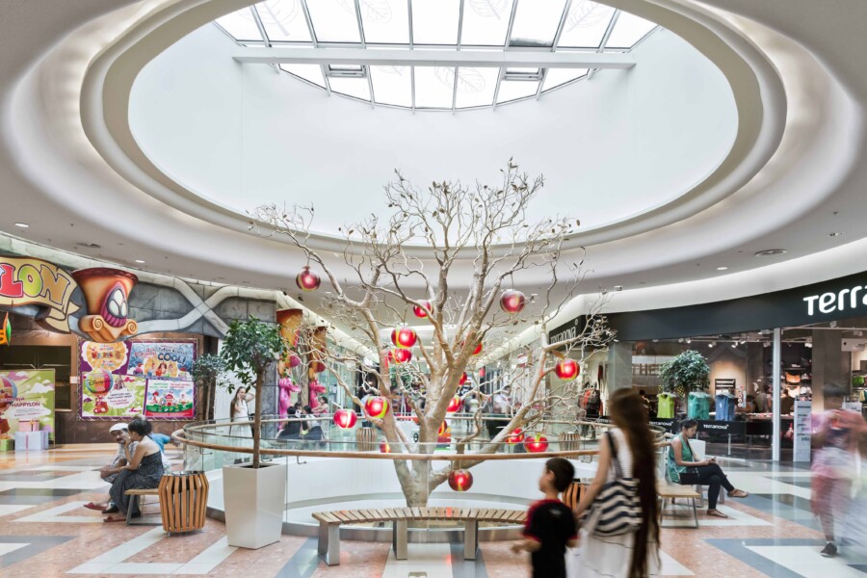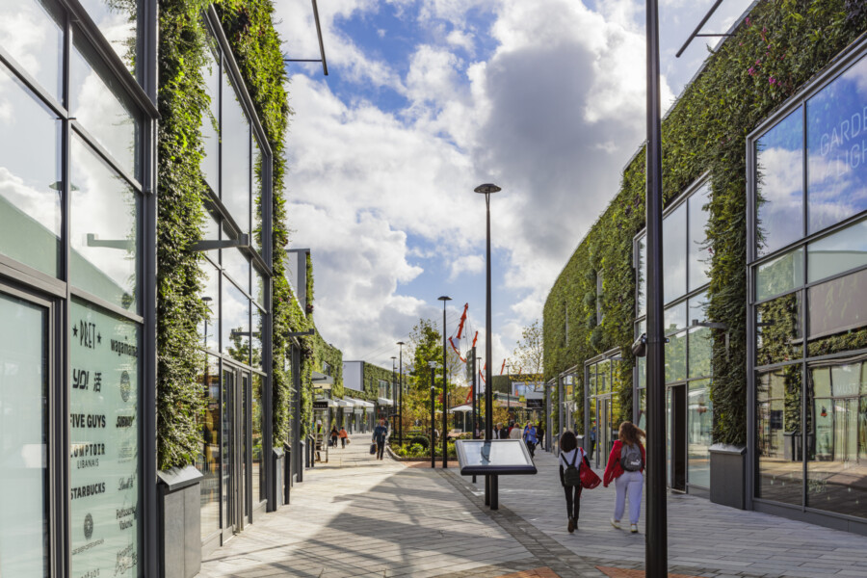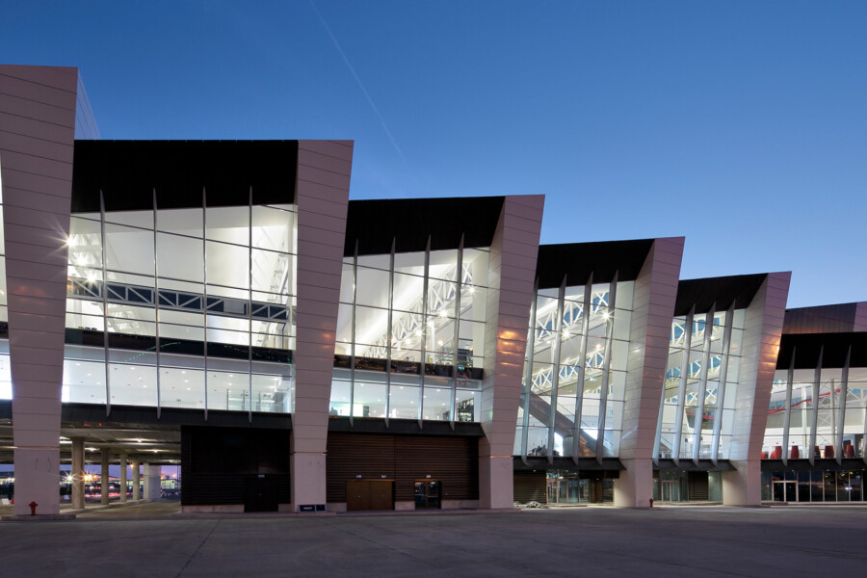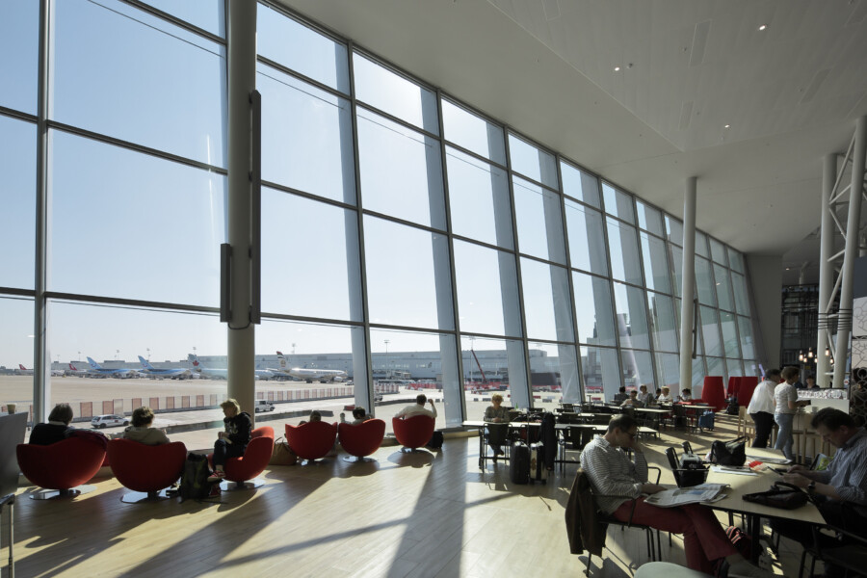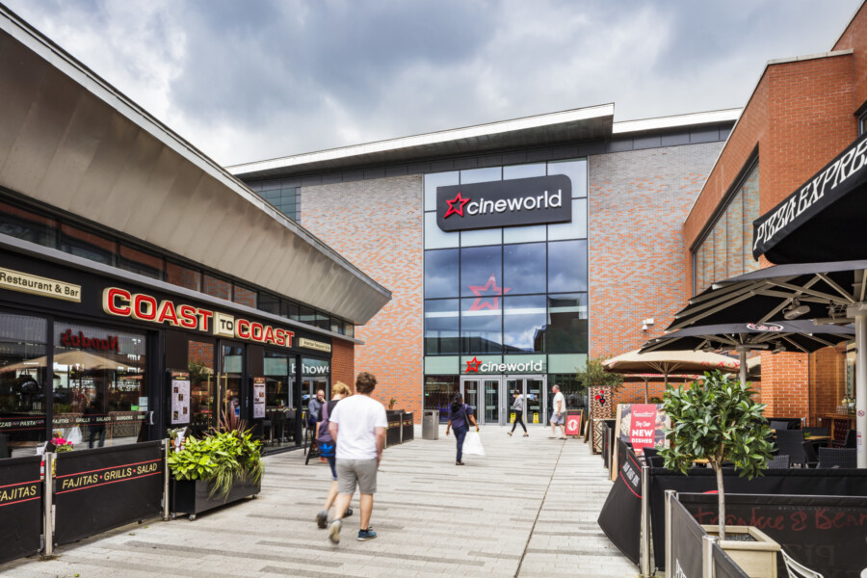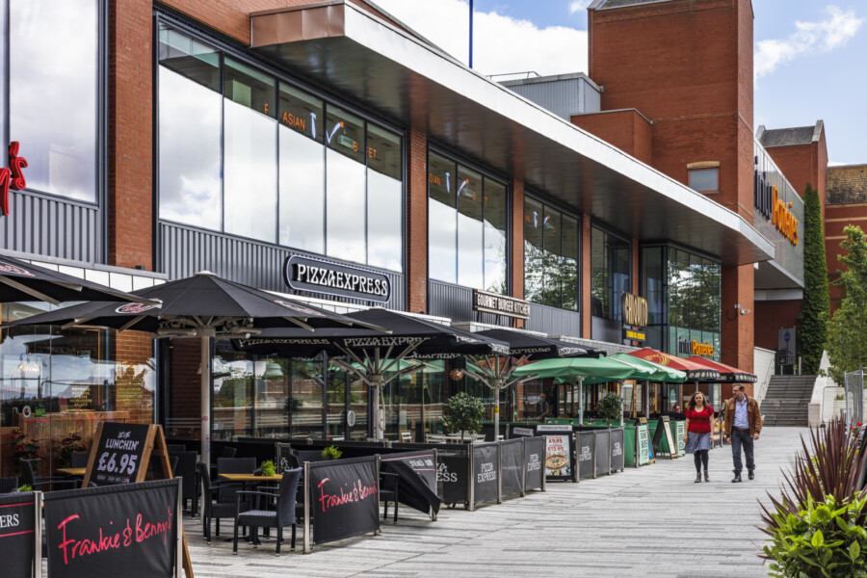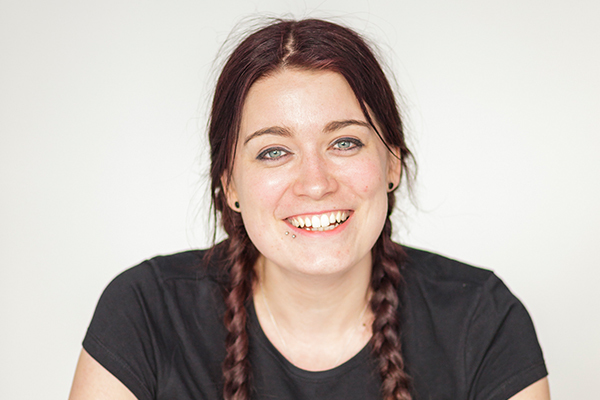
People Profile: Associate Director Lucy Flintoff talks about her diverse and rewarding project experience at Chapman Taylor
Tell us a little about your background
I grew up just outside Reading, where I went to a small village school. My dad is an electronics engineer, designing security camera systems, which is where I get my technical side, while my mum passed on her drive to me. I studied Architecture at Manchester University, and completed an intensive 12-month Architecture and Urbanism masters course in between my Part I and Part II.
While at university, I worked for a year with a small firm of architects above a shopfront in Stockport, comprising just four people. It gave me the opportunity to work from start to completion on lots of small projects, which were mostly residential extensions or building adaptations on behalf of the local council for people with disabilities. I also worked at a medium-sized firm in central Manchester, designing and building schools, LIFT hospitals, HMOs and a suite of fire stations for Staffordshire Fire & Rescue.
I joined Chapman Taylor in 2010, to work on resort masterplan projects then underway in Libya with the International Feasibility team.
What were the earlier projects you worked on for Chapman Taylor?
The first masterplan project was for Oil Village, a 42-hectare site to the west of Tripoli, where we planned a mixed-use seaside community which incorporated a disused quarry to be turned into communal gardens. We also worked on Tripoli Gardens, a masterplan designed to create a resort community where once there was just desert. I specialised in the design of the fire and police stations (based on previous experience) and designed new mosques for each community. Designing residential areas and hotels also came with challenges – the layout of houses completely changes when you consider the cultural differences.
I then moved on to detailing work for Mega 2 in Almaty, Kazakhstan, with (Associate Director) Ian Clarke, which was great fun. I used what I had learnt in this team to help design the façade and roof for the Brussel Airport Connector building in conjunction with the Brussels studio. Working with (Brussels Director) Xavier Grau really strengthened the feeling that, at Chapman Taylor, you’re part of something global.
Subsequently, I progressed the much-needed leisure extension at The Potteries shopping centre in Stoke through to Planning and Tender stages, which involved redeveloping an underused multi-level car park to provide six new restaurants and associated public realm, along with a new 10-screen cinema for Cineworld. This gave great insight into the design process, allowing me to liaise directly with other key consultants to create a co-ordinated design which was approved by the local authority and subsequently built.
I completed my Part III in 2012 while working on arts co-ordination for Trinity Leeds, which also involved a really good team. My role was to liaise with local artists to place striking works of art, such as seating, gates and sculptures, within the scheme. The connection between art and architecture was fascinating, particularly because artists generally think in a very different way from shopping centre designers. I had to help turn drawings, albeit beautiful, into real features – such as a large, intricate sketch for an ornamental gate which was stunning, but difficult to translate into a finished reality. This could sometimes be a challenging process, but it’s very rewarding, when I visit, to see the end results in place today.
You have been a key member of Chapman Taylor’s Executive, Sustainability and Technical Groups. Tell us about your work for them.
Before being promoted to Associate Director in 2017, I was responsible for the London Executive Group’s ‘CT Learning’ programme, which aimed to help younger architects continue to learn. A key part of that was organising Continuing Professional Development (CPD) sessions, which involve internal and external experts speaking about their knowledge and experience in all aspects of our work. I have continued this role since leaving the Executive Group because I think that learning from other people is crucial for maintaining a high reputation for design.
I have always been passionate about sustainability, and wonder how any building could be designed without considering its impact on future generations. With the Sustainability Group, we made a number of changes to the way in which projects are approached in terms of design sustainability, but also to how the practice operates internally. For example, when I led the project team on The Lexicon, Bracknell, I went entirely paper-free. We didn’t create shelf-loads of folders – everything, including review and comment on drawings, was done digitally, which saved printing upwards of 5,000 drawings and documents. We always design the client’s brief with a sense of environmental responsibility, though ultimately it is up to the client to decide the level to which sustainability is a feature of the development.
The Sustainability Group is currently examining in detail our key clients’ goals with regard to sustainability, and how to achieve them. This largely relates to the economy and durability of materials, ensuring they are responsibly sourced and low-carbon wherever possible in order to minimise the impact of each development. Where clients are keen to explore renewables, we also seek to incorporate these, including green walls and sedum roofs on many of our recent schemes, and other technologies such as solar arrays, tri-generation and ground-source heat pumps.
On the Technical Panel, we are encouraging different studios and teams to share their knowledge of technical issues which can arise on projects – we strive to encourage continual improvement across all teams, carrying out internal technical reviews, project health checks and ‘lessons learnt’ sessions, to ensure the knowledge is shared throughout the practice. It is very interesting to compare the issues faced on different projects, and it is useful to ensure that lessons learned from previous jobs can be applied to new projects. We have a huge intellectual resource to draw upon, and it makes sense to optimise how we use it.
What project stands out in your memory?
I worked as Project Architect on The Lexicon shopping centre in Bracknell, which transformed the town’s urban fabric and is very popular. This was a massive scheme and involved a lot of responsibility, managing our own project team while managing the relationship with and between the contractor, clients, the council, the tenants and the developer. The role gave me a good insight into business management, particularly in terms of having to adapt our team to avail of the right skill-sets at the right stages. I saw how team members grew professionally as a result of the experience.
A particularly satisfying aspect of the development is that, as it is close to my hometown, many people I know from the area around Bracknell have given positive feedback on the finished development, and we truly feel that we have helped the urban regeneration of the town as well as providing people with diverse retail and F&B choices which didn’t previously exist.
Tell us about your current work
I have been working with McArthurGlen on the extension of Ashford Designer Outlet Centre, which involves adding 50 retail, leisure and F&B units to the 80 already operating, as well as a new events space and a children’s play area. The development will incorporate a living green wall of tens of thousands of plants – the longest living wall in Europe. The extension is due to open next year, and I am monitoring the construction on behalf of the client, which includes liaising with tenants and managing change.
I also now work as part of the Transport team, managing a large team and several projects. It’s rewarding in a different way from the Bracknell project, where I knew nearly every small detail of the project from the start – here, I get to see the way in which other people think and work when dealing with various issues.
A major project that I am currently involved in alongside Director Peter Farmer involves retail planning on some large but confidential aviation projects. Commercial space is a vital factor any airport’s commercial viability – it goes a long way towards keeping the overall development in the black. It’s very interesting to be involved in planning the right mixture of retail and F&B spaces within wider airport masterplans to work seamlessly alongside the functional passenger flows. We have a number of projects at Gatwick Airport and Heathrow Airports and are redeveloping Jersey Airport, alongside many commercial planning projects in a wide range of international airports and railway stations.
Aviation projects present new challenges. It’s not just about providing successful retail spaces for tenants and ensuring that there is efficient circulation; there is also a split between airside and landside operations, as well as stringent security considerations. I am really enjoying the technical side of it – the detailed specifications and terminology.
What challenges face younger architects today?
I think that university education, particularly in the UK, doesn’t sufficiently prepare young architects for the technical side of everyday work in the profession. It’s not always possible, when first joining a larger firm such as Chapman Taylor, to get to see the whole design process from start to finish, so it can take some time to bridge that technical knowledge gap. I was very lucky in the way that opportunities to work on a variety of projects in different teams arose for me, allowing me to broaden my knowledge base.
I think it is vital for younger architects to understand the importance of the work that we do to the real lives of ordinary people – the Bracknell Regeneration project will positively affect more people than designing a flamboyant luxury penthouse at the Shard. That’s not to say there’s anything wrong with the latter, but designers can make much more of a beneficial impact upon the lives of many by creating successful and attractive developments like that at The Lexicon.
I have been very fortunate that Chapman Taylor has offered me the opportunity to work on a wide variety of projects. I feel that I have become a well-rounded architect here, and that has really boosted my confidence. It’s hard work, but it’s very rewarding and it’s a really friendly, collaborative environment in which to work.
