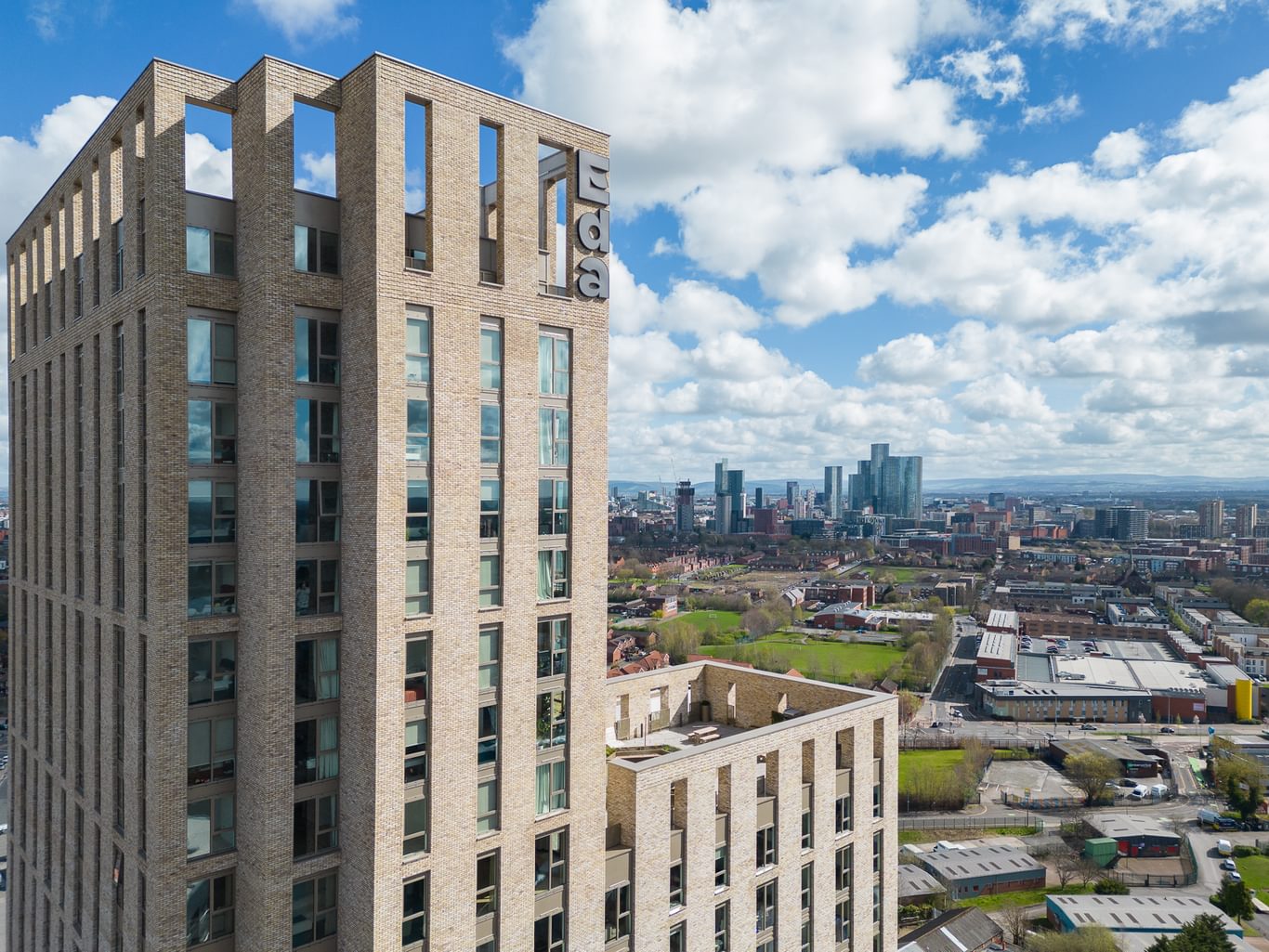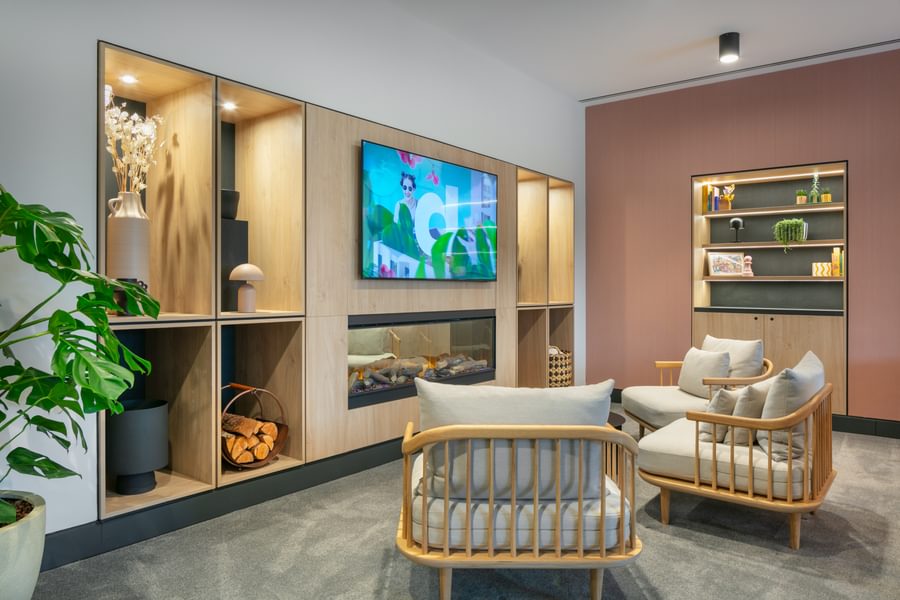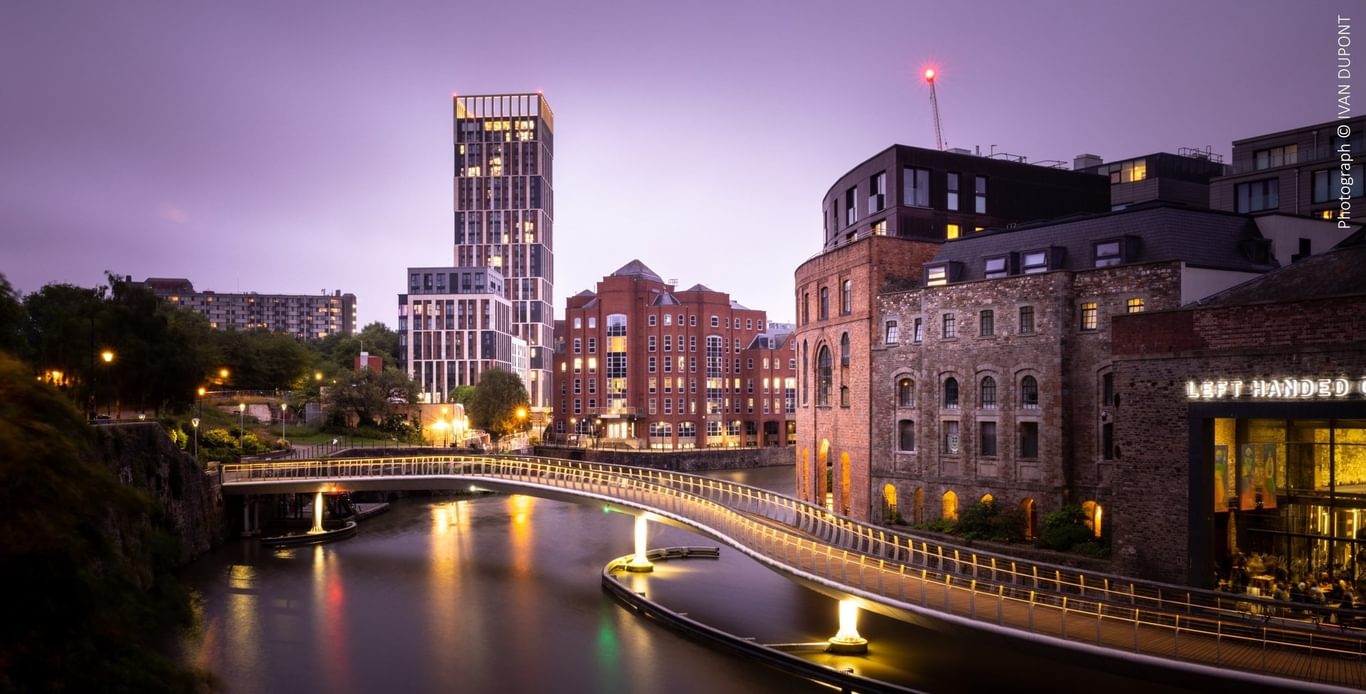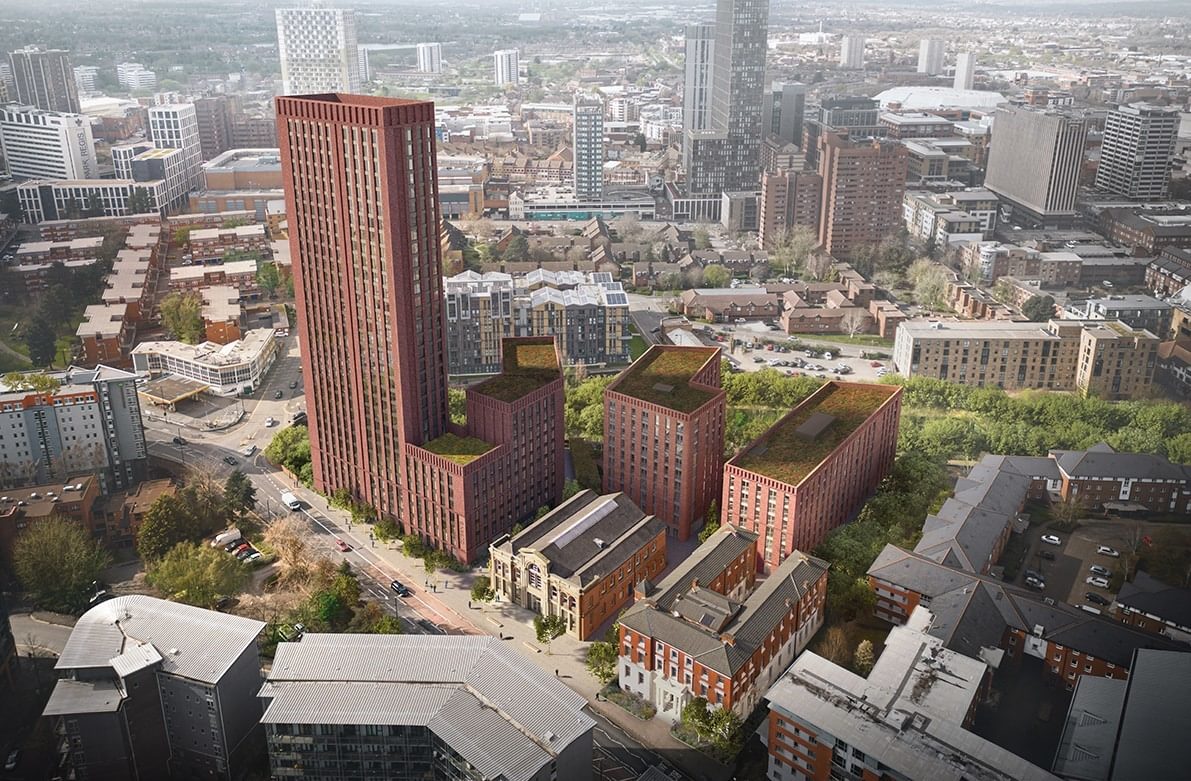
Our UK Build-to-Rent residential projects
Our UK Build-to-Rent residential projects
Chapman Taylor’s Build-to-Rent residential portfolio across the United Kingdom includes designing and delivering popular, high-quality developments in major city centres as well as in smaller towns and cities. When we became involved with the sector in 2016, Build-to-Rent was beginning to gain popularity as a development format, and our role has allowed us to help shape the discussion about the sector and its future, as well as making us go-to names in the field for those who want to know more.
We have researched and written extensively on the sector and speak regularly at Build-to-Rent industry events, explaining why we believe that Build-to-Rent can play an important part in tackling the UK’s housing crisis as well as helping to provide the basis for a strong sense of community in towns and cities. Below we take a look at some of the major UK Build-to-Rent projects on which we have been working recently.
Kampus, Manchester, UK
Kampus is a new residential development in a prime location in Manchester city centre. The site, formerly part of Manchester Metropolitan University, will see over 500 apartments being delivered in new-build and refurbished buildings entirely for the Build-to-Rent sector, plus a mix of flexible, commercial spaces.
Joint venture development partners Capital & Centric and Henry Boot Developments plan to create two floors of independent restaurants and bars around a lush garden, adjacent to the Rochdale Canal. The development will provide much-needed urban green space and a relaxing environment for residents and visitors.
Chapman Taylor is acting as Delivery Architect, with Exterior Architecture designing the green spaces and public realm.
Flax Place, Leeds, UK
Designed by Chapman Taylor, Flax Place is a well-located, 350-apartment scheme with 11- and 15-storey towers. Attractive, modern, open-plan apartments are provided throughout the scheme, with the predominantly one- and two-bed unit mix reflecting current demand in Leeds.
Workstations within the two- and three-bed apartments enhance the ability of residents to work from home, while full-height windows provide extensive natural light into each apartment. Seven fully accessible apartments are provided for the benefit of people with restricted mobility. A new residents’ courtyard will provide an attractive external space for socialising and relaxing, while the open frontage to Richmond Street will create a shared public space that connects seamlessly with the local area.
An on-site, 46-space car park will also include electric vehicle charging points and 36 motorcycle spaces. In addition, the scheme will encourage a car club and car-share spaces to further reduce emissions. 350 bicycle spaces for residents (26 for visitors) are provided in the scheme.
Situated in a prime location in the Richmond Hill district, close to Leeds city centre, the 0.5-hectare site is also near to popular areas such as Kirkgate and its Victoria Gate development, South Bank and the theatre district. The location is well served by good public transport and pedestrian links to the city and the River Aire.
Anchorage Gateway, Manchester, UK
The 31-storey scheme Anchorage Gateway residential scheme at Salford Quays, designed by Chapman Taylor, will provide up to 290 apartments in a range of 1-bed, 2-bed and 3-bed configurations, complemented by amenity space for residents and visitors as well as a generous ground floor lobby and mezzanine space for socialising.
The building will be topped by an architectural “crown”, within which external terraces will provide social amenity space, including a residents’ rooftop garden with dramatic views over Salford Quays.
The site acts as a gateway to Salford Quays and offers an opportunity to create a landmark building which will fittingly mark the urban transition to the taller, higher-density developments of the Salford Quays area, including MediaCityUK.
The L-shaped building footprint maximises the opportunity for active street frontage, helping to foster an active and vibrant scene at street level. This will help improve the pedestrian experience of the site, which is used by workers, residents and visitors due to the very close Metrolink tram stop.
Castle Park View, Bristol, UK
Castle Park View will regenerate a brownfield site in a prime location on the south-eastern corner of Castle Park. A 26-storey tower, the tallest structure in Bristol, and a 10-storey block will book-end the main building, which fronts onto a park.
The strong built form along the northern boundary will be reminiscent of the old castle wall which once stood on the site. The landmark building will provide 375 high-quality homes through a mixture of Build-to-Rent and affordable housing. Car/bicycle spaces and leisure facilities are also provided, along with a 24/7 concierge reception.
Chapman Taylor, acting for Linkcity, was responsible for the architectural design of Castle Park View, and we are now working with Bouygues UK on the construction phase and interior design, which is scheduled to complete in 2022.
MediaCityUK Phase 2, Manchester, UK
Phase 2 of the MediaCityUK development comprises 1,800 private sale and build-to-rent city apartments and townhouses, 55,000m² of additional office space, retail and leisure uses, as well as a sequence of new public spaces.
Chapman Taylor was appointed to develop the masterplan for the 7.7-hectare site and set down the design parameters for the individual blocks that make up the ten new buildings, all of which will have a BREEAM Excellent rating.
The intention is to complement the ‘commercial’ character already delivered in Phase 1 and complete the original vision for a dynamic and sustainable urban neighbourhood.
Chapman Taylor understand the prime importance of how users experience the places we create, and our designs are guided by that experience. For us, residential design is about people and about positively influencing their lives through careful consideration of the space that surrounds them. We believe that better built environments lead to a better experience for residents and, thus, a better place to live.
We are always looking to create places and spaces in which people will enjoy living. We work collaboratively with clients, developers, contractors and stakeholders to achieve the very best design outcomes for all. Using Building Information Modelling (BIM) in conjunction with the latest Virtual Reality technology, we provide designs which are perfectly tailored to the needs of clients and residents alike.
Sawmill Court, Manchester, UK
Sawmill Court is one of six developments within Phase One of a Manchester Life Development Company programme which will see more than 1,000 predominantly privately-rented homes developed on the eastern edge of the city centre.
The scheme will provide 158 1,2 & 3-bed rental apartments complete with a residents’ courtyard and lobby, secure car and cycle spaces and a club room and gym for residents. It also hosts a number of commercial units, which provide an active frontage to the street and form a gateway to the residents’ courtyard, contributing towards the emergence of Ancoats as one of the city’s most vibrant and attractive neighbourhoods.
Chapman Taylor was appointed as Delivery Architect on the Sawmill Court scheme, developing the detailed design set out by the Concept Architect in the detailed Employers’ Requirements for Eric Wright Construction, the principal building contractor.
Chapman Taylor has a wealth of international experience across key sectors such as Hospitality, Workplace and Leisure, each of fundamental importance to the success of Build-to-Rent residential schemes. We are perfectly placed to provide innovative, socially and commercially sustainable design solutions that reflect global ideas and trends while providing an all-important sense of place and community for residents.
The 31-storey scheme Anchorage Gateway residential scheme at Salford Quays, designed by Chapman Taylor, will provide up to 290 apartments in a range of 1-bed, 2-bed and 3-bed configurations, complemented by amenity space for residents and visitors as well as a generous ground floor lobby and mezzanine space for socialising.
The building will be topped by an architectural “crown”, within which external terraces will provide social amenity space, including a residents’ rooftop garden with dramatic views over Salford Quays.
The site acts as a gateway to Salford Quays and offers an opportunity to create a landmark building which will fittingly mark the urban transition to the taller, higher-density developments of the Salford Quays area, including MediaCityUK.
The L-shaped building footprint maximises the opportunity for active street frontage, helping to foster an active and vibrant scene at street level. This will help improve the pedestrian experience of the site, which is used by workers, residents and visitors due to the very close Metrolink tram stop.
Flax Place, Leeds, UK
Designed by Chapman Taylor, Flax Place is a well-located, 350-apartment scheme with 11- and 15-storey towers. Attractive, modern, open-plan apartments are provided throughout the scheme, with the predominantly one- and two-bed unit mix reflecting current demand in Leeds.
Workstations within the two- and three-bed apartments enhance the ability of residents to work from home, while full-height windows provide extensive natural light into each apartment. Seven fully accessible apartments are provided for the benefit of people with restricted mobility. A new residents’ courtyard will provide an attractive external space for socialising and relaxing, while the open frontage to Richmond Street will create a shared public space that connects seamlessly with the local area.
An on-site, 46-space car park will also include electric vehicle charging points and 36 motorcycle spaces. In addition, the scheme will encourage a car club and car-share spaces to further reduce emissions. 350 bicycle spaces for residents (26 for visitors) are provided in the scheme.
Situated in a prime location in the Richmond Hill district, close to Leeds city centre, the 0.5-hectare site is also near to popular areas such as Kirkgate and its Victoria Gate development, South Bank and the theatre district. The location is well served by good public transport and pedestrian links to the city and the River Aire.
Castle Park View, Bristol, UK
Castle Park View will regenerate a brownfield site in a prime location on the south-eastern corner of Castle Park. A 26-storey tower, the tallest structure in Bristol, and a 10-storey block will book-end the main building, which fronts onto a park.
The strong built form along the northern boundary will be reminiscent of the old castle wall which once stood on the site. The landmark building will provide 375 high-quality homes through a mixture of Build-to-Rent and affordable housing. Car/bicycle spaces and leisure facilities are also provided, along with a 24/7 concierge reception.
Chapman Taylor, acting for Linkcity, was responsible for the architectural design of Castle Park View, and we are now working with Bouygues UK on the construction phase and interior design, which is scheduled to complete in 2022.
Kampus, Manchester, UK
Phase 2 of the MediaCityUK development comprises 1,800 private sale and build-to-rent city apartments and townhouses, 55,000m² of additional office space, retail and leisure uses, as well as a sequence of new public spaces.
Chapman Taylor was appointed to develop the masterplan for the 7.7-hectare site and set down the design parameters for the individual blocks that make up the ten new buildings, all of which will have a BREEAM Excellent rating.
The intention is to complement the ‘commercial’ character already delivered in Phase 1 and complete the original vision for a dynamic and sustainable urban neighbourhood.
Chapman Taylor understand the prime importance of how users experience the places we create, and our designs are guided by that experience. For us, residential design is about people and about positively influencing their lives through careful consideration of the space that surrounds them. We believe that better built environments lead to a better experience for residents and, thus, a better place to live.
We are always looking to create places and spaces in which people will enjoy living. We work collaboratively with clients, developers, contractors and stakeholders to achieve the very best design outcomes for all. Using Building Information Modelling (BIM) in conjunction with the latest Virtual Reality technology, we provide designs which are perfectly tailored to the needs of clients and residents alike.
Sawmill Court, Manchester, UK
Sawmill Court is one of six developments within Phase One of a Manchester Life Development Company programme which will see more than 1,000 predominantly privately-rented homes developed on the eastern edge of the city centre.
The scheme will provide 158 1,2 & 3-bed rental apartments complete with a residents’ courtyard and lobby, secure car and cycle spaces and a club room and gym for residents. It also hosts a number of commercial units, which provide an active frontage to the street and form a gateway to the residents’ courtyard, contributing towards the emergence of Ancoats as one of the city’s most vibrant and attractive neighbourhoods.
Chapman Taylor was appointed as Delivery Architect on the Sawmill Court scheme, developing the detailed design set out by the Concept Architect in the detailed Employers’ Requirements for Eric Wright Construction, the principal building contractor.
Chapman Taylor has a wealth of international experience across key sectors such as Hospitality, Workplace and Leisure, each of fundamental importance to the success of Build-to-Rent residential schemes. We are perfectly placed to provide innovative, socially and commercially sustainable design solutions that reflect global ideas and trends while providing an all-important sense of place and community for residents.
Kampus, Manchester, UK
Kampus is a new residential development in a prime location in Manchester city centre. The site, formerly part of Manchester Metropolitan University, will see over 500 apartments being delivered in new-build and refurbished buildings entirely for the Build-to-Rent sector, plus a mix of flexible, commercial spaces.
Joint venture development partners Capital & Centric and Henry Boot Developments plan to create two floors of independent restaurants and bars around a lush garden, adjacent to the Rochdale Canal. The development will provide much-needed urban green space and a relaxing environment for residents and visitors.
Chapman Taylor is acting as Delivery Architect, with Exterior Architecture designing the green spaces and public realm.
MediaCityUK Phase 2, Manchester, UK
Chapman Taylor was appointed as Delivery Architect on the Sawmill Court scheme, developing the detailed design set out by the Concept Architect in the detailed Employers’ Requirements for Eric Wright Construction, the principal building contractor.
Chapman Taylor has a wealth of international experience across key sectors such as Hospitality, Workplace and Leisure, each of fundamental importance to the success of Build-to-Rent residential schemes. We are perfectly placed to provide innovative, socially and commercially sustainable design solutions that reflect global ideas and trends while providing an all-important sense of place and community for residents.








