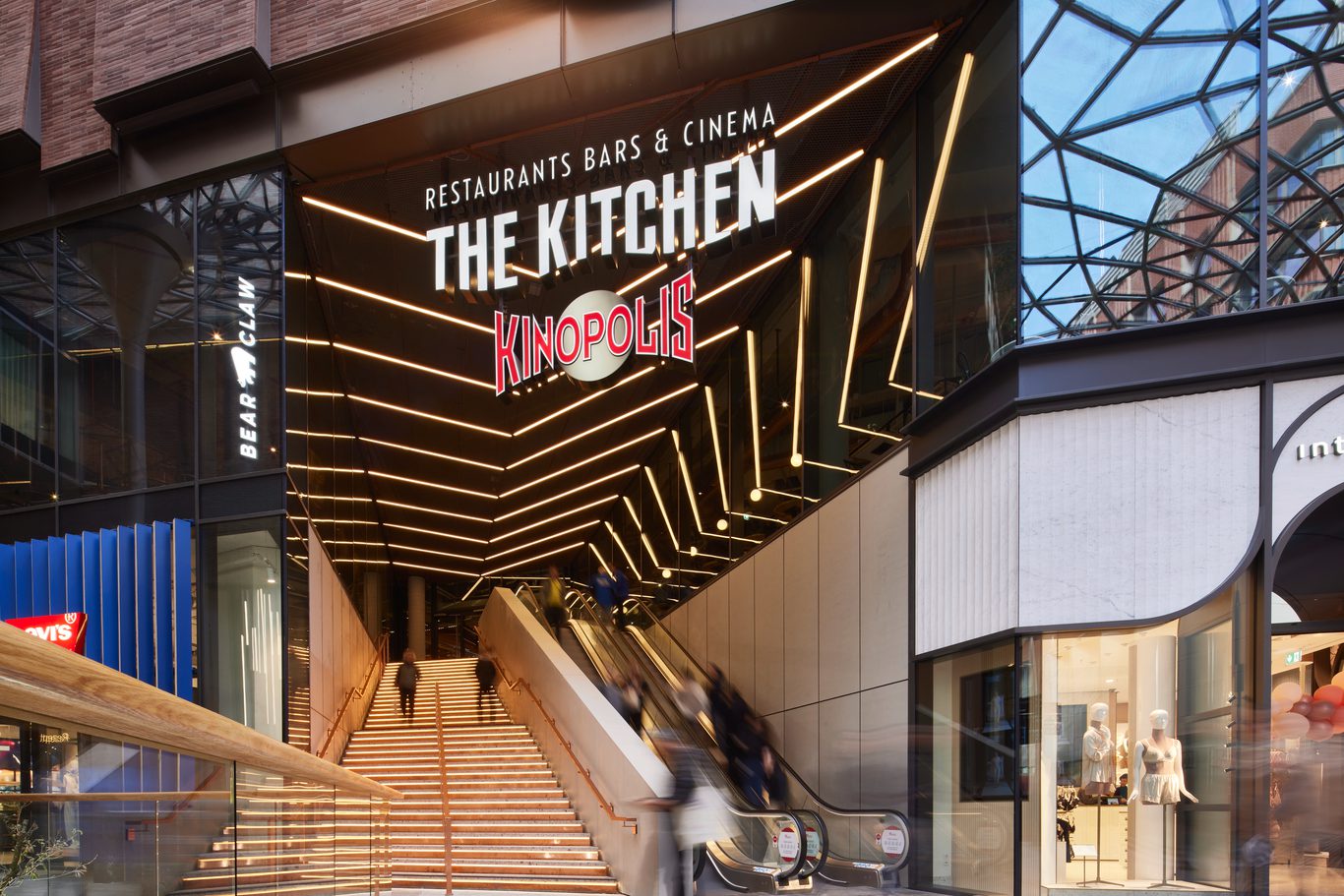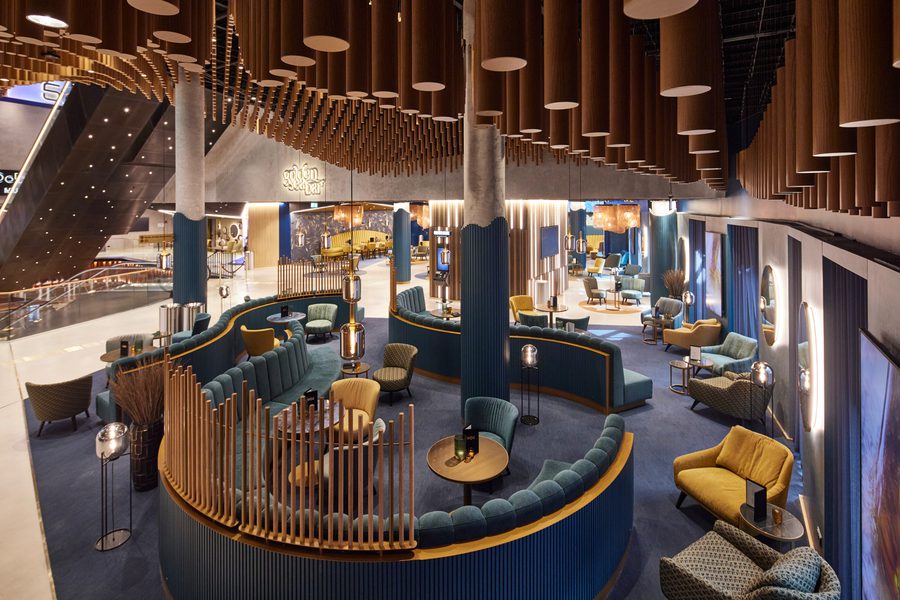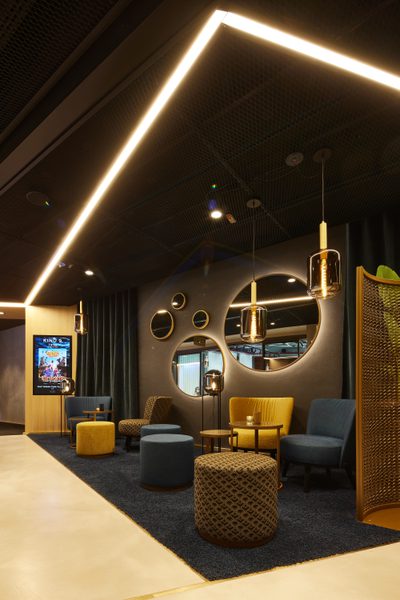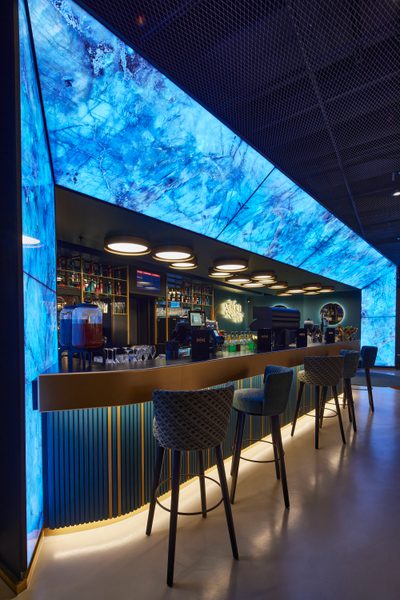
New Photos of Westfield Hamburg-Überseequartier Cinema
New Photos of Westfield Hamburg-Überseequartier Cinema
New photos just released showcas the interior of its spectacular 10-screen cinema at the recently opened Westfield Hamburg-Überseequartier.
The cinema, which opened its doors to the public on April 8, 2025, as part of the new Unibail-Rodamco-Westfield (URW) development, has quickly become a highlight of Hamburg's new Überseequartier district. The project, located on a former port area, is a significant urban regeneration effort, combining retail, dining, cultural venues, residential living, office spaces, hotels, and a cruise terminal across a 419,000m² area.
Chapman Taylor won the interior design competition for the premium multiplex cinema in 2019. The newly released photos offer a closer look at the stunning design, which pays homage to Hamburg's maritime heritage. The most captivating feature is the cinema’s foyer, defined by an extraordinary, undulating, wave-shaped suspended ceiling. Comprising 8,700 individual rods, the structure creates a mesmerizing visual effect, with elements suspended at varying heights. This unique design is visible from the food court on the first floor and continues to amaze visitors as they ascend the escalators to the upper levels.
The firm's design creates a welcoming and immersive experience for movie-goers, featuring bespoke lounges, concessions, and distinctive cinema entrance portals. The design language throughout the space consistently references the proximity to the water and the bustling port of Hamburg.
Each of the 10 cinema halls boasts its own unique design, enhanced by sophisticated, computer-controlled lighting effects that create captivating displays before each film begins. This attention to detail, combined with state-of-the-art technology, including a Dolby cinema, sets a new benchmark for the cinema experience in the city.
The cinema, which opened its doors to the public on April 8, 2025, as part of the new Unibail-Rodamco-Westfield (URW) development, has quickly become a highlight of Hamburg's new Überseequartier district. The project, located on a former port area, is a significant urban regeneration effort, combining retail, dining, cultural venues, residential living, office spaces, hotels, and a cruise terminal across a 419,000m² area.
Chapman Taylor won the interior design competition for the premium multiplex cinema in 2019. The newly released photos offer a closer look at the stunning design, which pays homage to Hamburg's maritime heritage. The most captivating feature is the cinema’s foyer, defined by an extraordinary, undulating, wave-shaped suspended ceiling. Comprising 8,700 individual rods, the structure creates a mesmerizing visual effect, with elements suspended at varying heights. This unique design is visible from the food court on the first floor and continues to amaze visitors as they ascend the escalators to the upper levels.
The firm's design creates a welcoming and immersive experience for movie-goers, featuring bespoke lounges, concessions, and distinctive cinema entrance portals. The design language throughout the space consistently references the proximity to the water and the bustling port of Hamburg.
Each of the 10 cinema halls boasts its own unique design, enhanced by sophisticated, computer-controlled lighting effects that create captivating displays before each film begins. This attention to detail, combined with state-of-the-art technology, including a Dolby cinema, sets a new benchmark for the cinema experience in the city.
Chapman Taylor won the interior design competition for the premium multiplex cinema in 2019. The newly released photos offer a closer look at the stunning design, which pays homage to Hamburg's maritime heritage. The most captivating feature is the cinema’s foyer, defined by an extraordinary, undulating, wave-shaped suspended ceiling. Comprising 8,700 individual rods, the structure creates a mesmerizing visual effect, with elements suspended at varying heights. This unique design is visible from the food court on the first floor and continues to amaze visitors as they ascend the escalators to the upper levels.
The firm's design creates a welcoming and immersive experience for movie-goers, featuring bespoke lounges, concessions, and distinctive cinema entrance portals. The design language throughout the space consistently references the proximity to the water and the bustling port of Hamburg.
Each of the 10 cinema halls boasts its own unique design, enhanced by sophisticated, computer-controlled lighting effects that create captivating displays before each film begins. This attention to detail, combined with state-of-the-art technology, including a Dolby cinema, sets a new benchmark for the cinema experience in the city.









