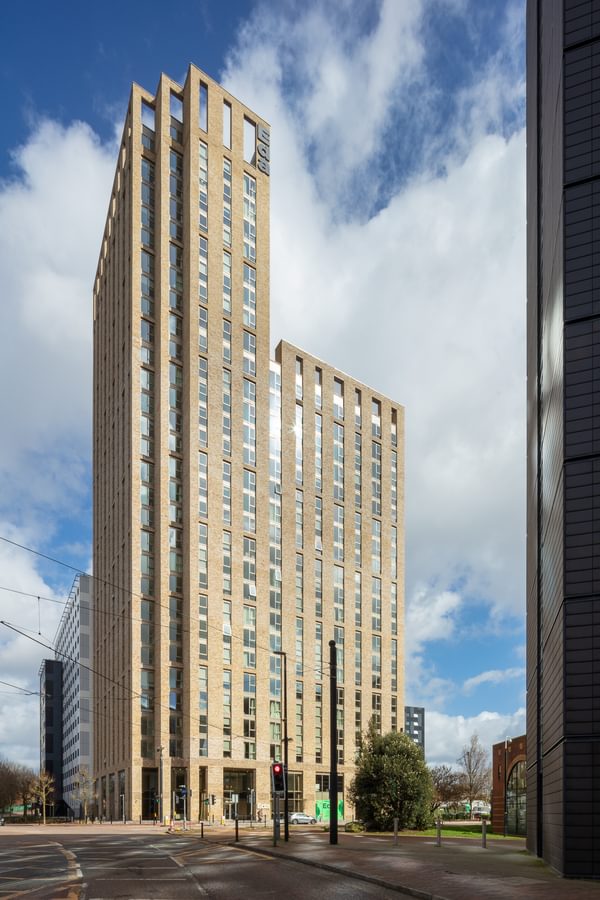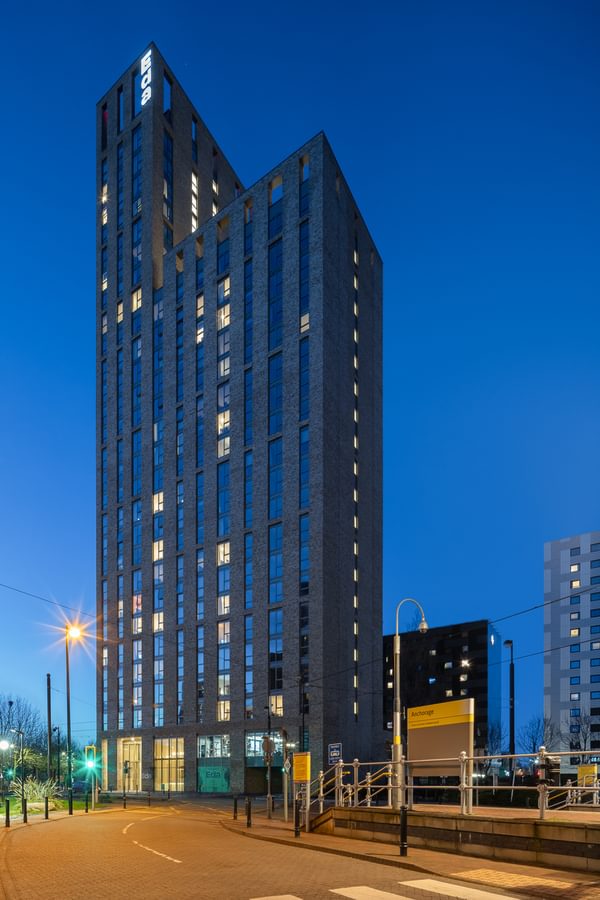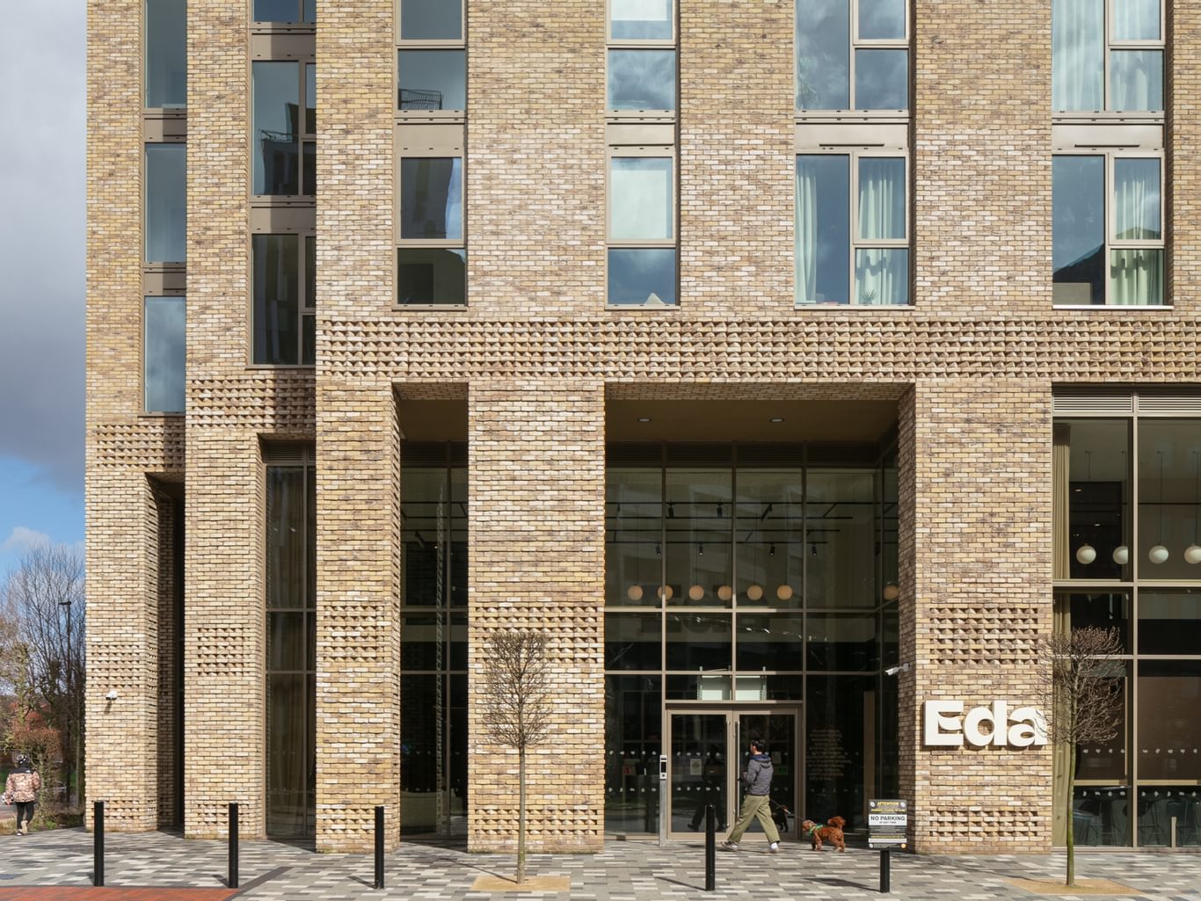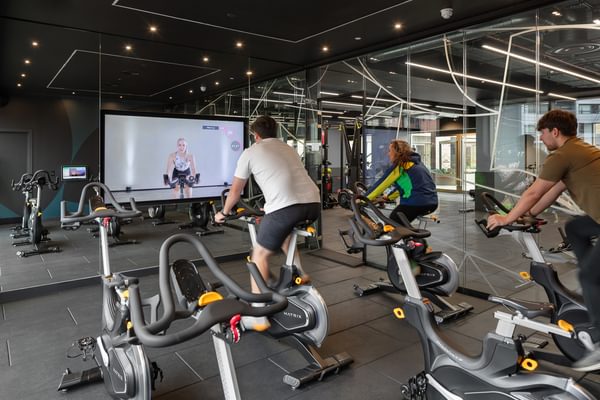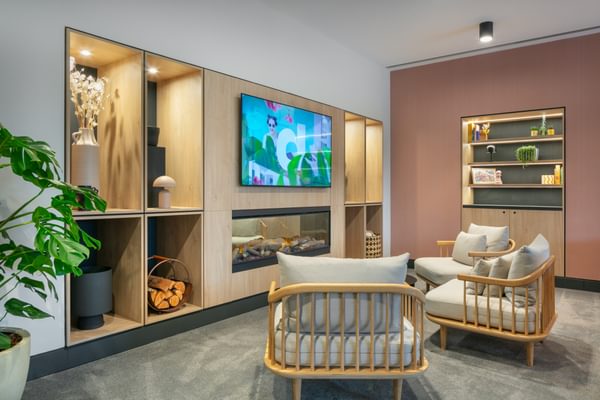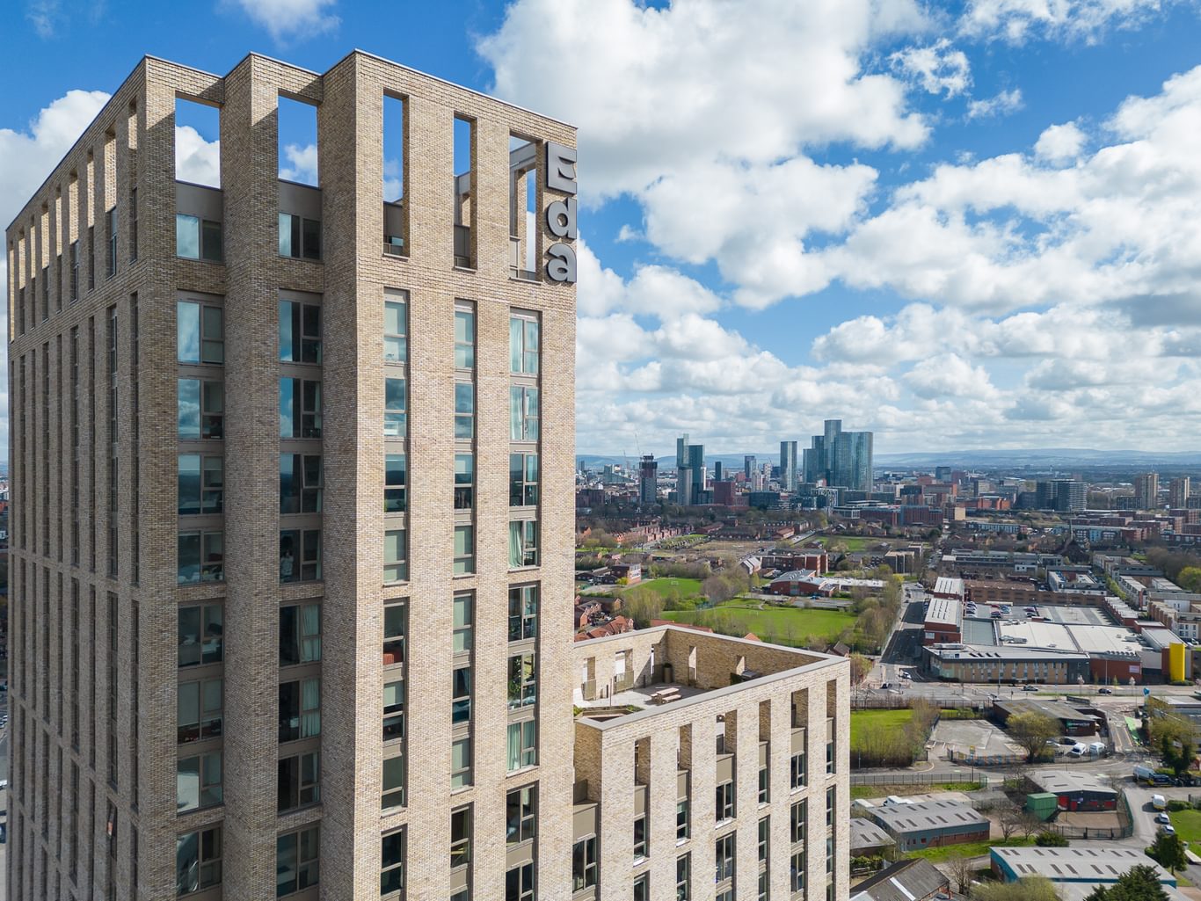
New photos of Eda in Salford Quays, Manchester
Our latest photos show Eda in Salford Quays, Manchester, now it is occupied.
Located on a true ‘gateway’ site marking the entry to Salford Quays, Eda is a 29-storey residential tower that comprises 290 build-to-rent apartments in a range of 1-bed, 2-bed, and 3-bed configurations, complemented by a generous amount of amenity space for residents. Helping to ‘anchor’ the tower at the lower levels, both physically and socially, an extensive ground floor and mezzanine level provide residents with well-furnished spaces for working, exercising, and socialising, complemented by external, biodiverse green spaces.
Internal amenities comprise a series of co-working spaces, residents’ lounges, a cinema room, bookable private dining and entertaining facilities, a fully equipped gym, and a dedicated on-site concierge and management team. The development also accommodates 4,000 sqft of commercial space (already pre-let to Co-op Food), two shared residential landscaped terraces on both the mezzanine and level 19, and rooftop penthouse apartments that have extensive private terraces.
Working collaboratively with Cole Waterhouse, Chapman Taylor created the vision before undertaking the concept design and obtaining full planning approval in October 2020. Construction commenced in Summer 2021 and was completed in September 2023, on budget and three months ahead of schedule.
Winner of a 2024 Insider North West Residential Property Award for best Build-to-Rent Development of the Year
Located on a true ‘gateway’ site marking the entry to Salford Quays, Eda is a 29-storey residential tower that comprises 290 build-to-rent apartments in a range of 1-bed, 2-bed, and 3-bed configurations, complemented by a generous amount of amenity space for residents. Helping to ‘anchor’ the tower at the lower levels, both physically and socially, an extensive ground floor and mezzanine level provide residents with well-furnished spaces for working, exercising, and socialising, complemented by external, biodiverse green spaces.
Internal amenities comprise a series of co-working spaces, residents’ lounges, a cinema room, bookable private dining and entertaining facilities, a fully equipped gym, and a dedicated on-site concierge and management team. The development also accommodates 4,000 sqft of commercial space (already pre-let to Co-op Food), two shared residential landscaped terraces on both the mezzanine and level 19, and rooftop penthouse apartments that have extensive private terraces.
Working collaboratively with Cole Waterhouse, Chapman Taylor created the vision before undertaking the concept design and obtaining full planning approval in October 2020. Construction commenced in Summer 2021 and was completed in September 2023, on budget and three months ahead of schedule.
