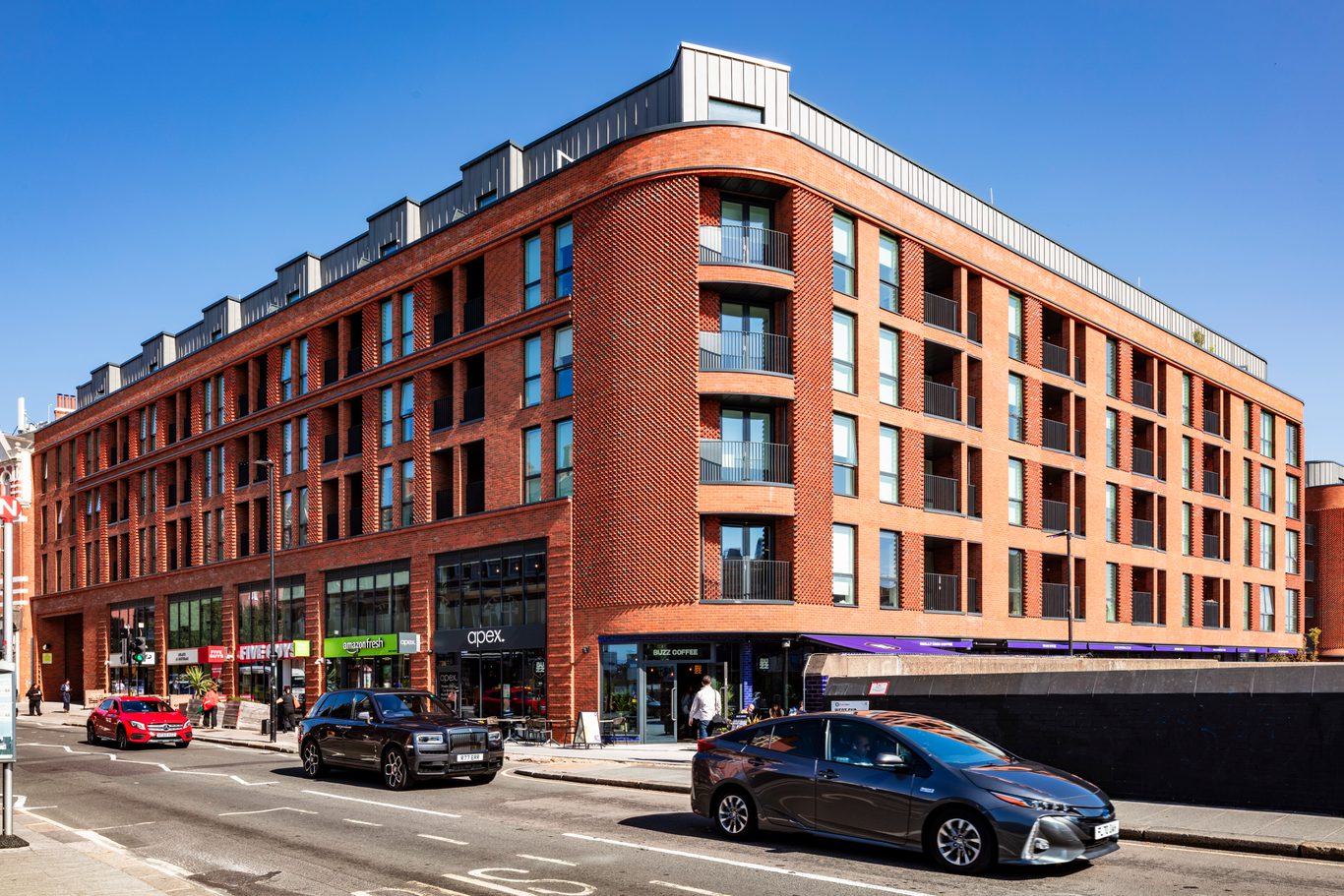
New photographs released of Chapman Taylor’s West Hampstead Central scheme
New photographs released of Chapman Taylor’s West Hampstead Central scheme
Chapman Taylor is pleased to release a new suite of photography for its West Hampstead Central project, capturing the completed development.
Situated on West End Lane in the heart of West Hampstead village, this mixed-use, residential-led scheme comprises 180 residential units plus retail and commercial space.
A refreshed visual narrative
The images highlight the development’s refined architectural composition, expressing a dialogue between contemporary design and local vernacular. Inspired by the mansion blocks of the area, the façades utilise rich brick tones and detailed patterns, while generous glazing brings light into the apartments.
Landscape and amenity elements also feature prominently, with rooftop gardens, terraces, and activated ground-floor frontage articulating the project’s ambition to deliver more than just housing, creating vibrant public spaces and enhancing the urban experience.
Project summary & context
Chapman Taylor helped develop the detailed architectural designs (based on original concepts by Child Graddon Lewis) for developer Astir, in collaboration with main contractor Henry Construction and housing association A2Dominion.
The scheme comprises a mix of tenures, including 94 one- and two-bedroom high-specification apartments, 7 shared-ownership units, and 79 affordable and intermediate-rent homes.
Its strategic location, opposite Thameslink West Hampstead station and close to Underground/Overground services, aims to establish the project as a new architectural landmark for daily commuters and local residents alike.








