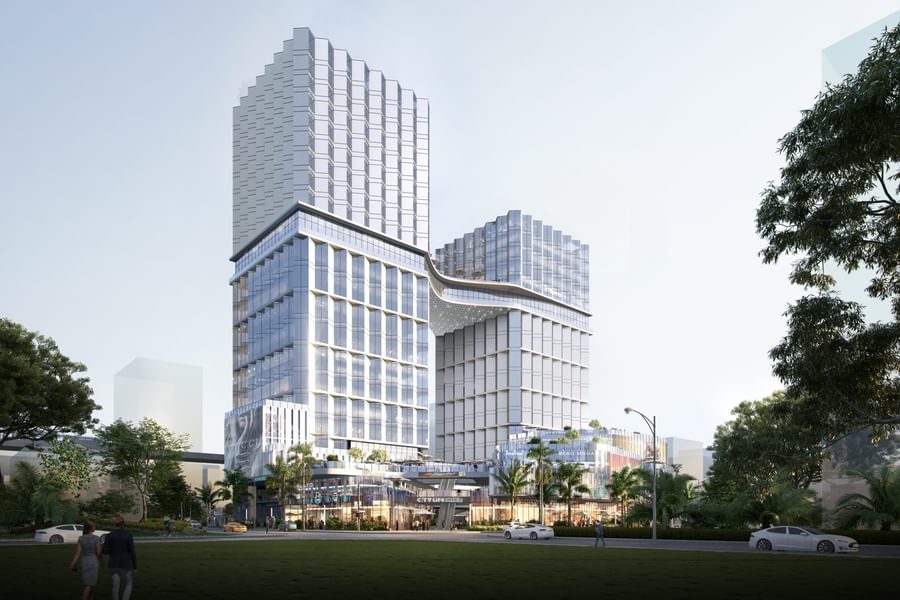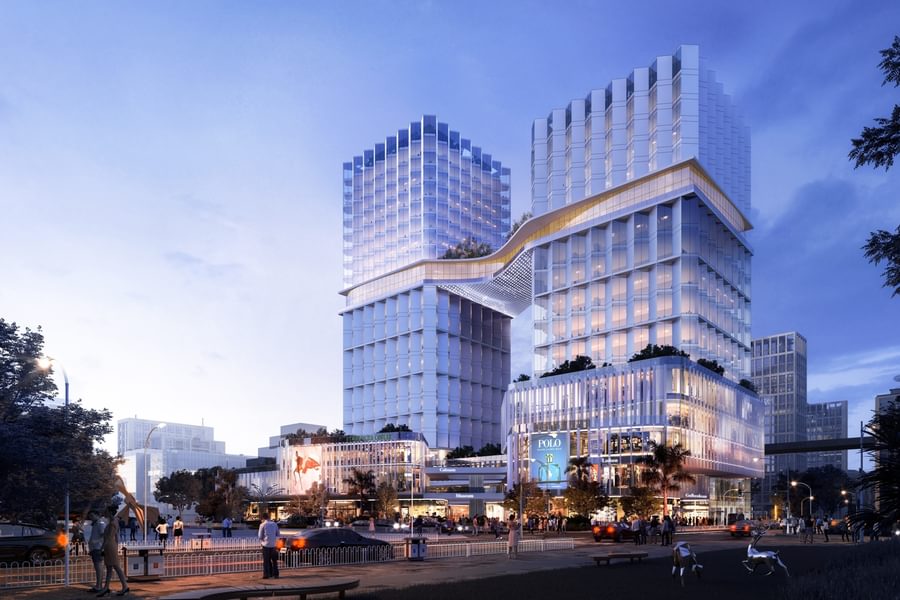
New images of International Offshore Financial Centre for Shandong Energy Group in Haikou Jiangdong, China
New images have been created to show how the architectural design for the International Offshore Financial Centre for Shandong Energy Group will look when completed in the Jiangdong district of Haikou, China.
The 87,000m2 GBA “Twin Towers Gateway” project, for which Chapman Taylor won an international design competition, aims to create a new business centre in the city, with a combination of high-quality offices and vibrant commercial blocks offering retail, hospitality and leisure.
Working with the characteristics of the site, the project takes the form of a double tower, which acts as the regional centre. The towers will have 18 and 22 floors of above-ground space respectively, with an additional three underground floors in both.
The lower-level commercial floors are seamlessly integrated with the wider urban centre, with the city atmosphere helping to attract visitors to the shopping and F&B units within. The hotel section is located on the top floors of the building, which offer panoramic views over the sea as well as access to a large infinity pool.
Our design for the development meets the strict planning requirements of the scheme while creating an attractive and innovative business hub for Jiangdong New District. The landmark project is designed to be a functionally efficient and flexible business headquarters while welcoming members of the public.
A north-south visual corridor allows for the best sea views from the southern part of the building. The architecture combines strength and flexibility while taking advantage of the beautiful seaside setting.
Working with the characteristics of the site, the project takes the form of a double tower, which acts as the regional centre. The towers will have 18 and 22 floors of above-ground space respectively, with an additional three underground floors in both.
The lower-level commercial floors are seamlessly integrated with the wider urban centre, with the city atmosphere helping to attract visitors to the shopping and F&B units within. The hotel section is located on the top floors of the building, which offer panoramic views over the sea as well as access to a large infinity pool.
Our design for the development meets the strict planning requirements of the scheme while creating an attractive and innovative business hub for Jiangdong New District. The landmark project is designed to be a functionally efficient and flexible business headquarters while welcoming members of the public.
A north-south visual corridor allows for the best sea views from the southern part of the building. The architecture combines strength and flexibility while taking advantage of the beautiful seaside setting.


