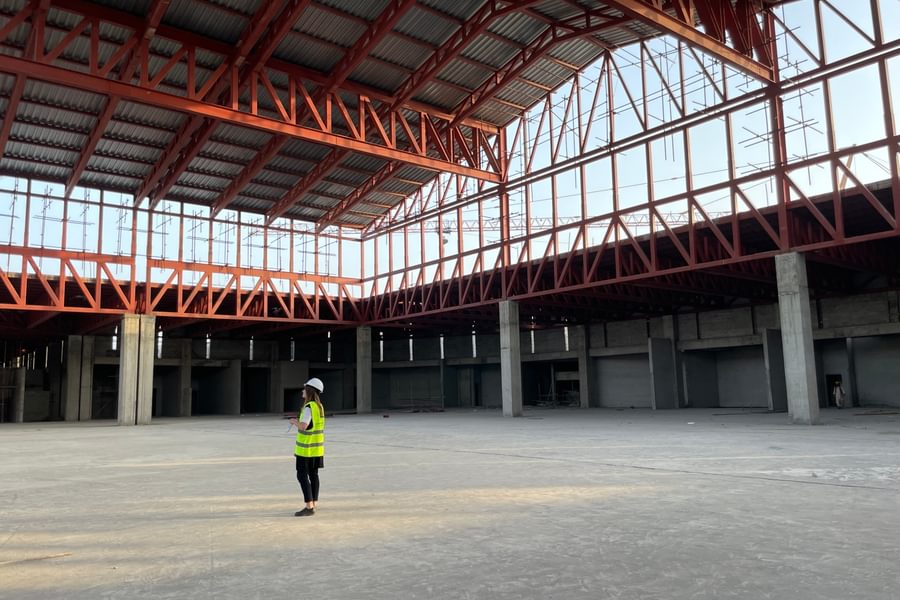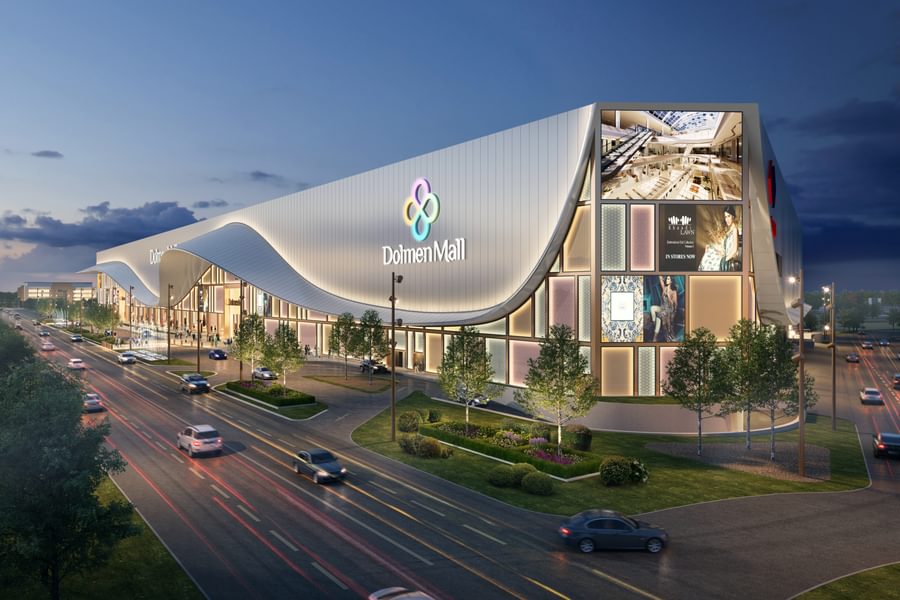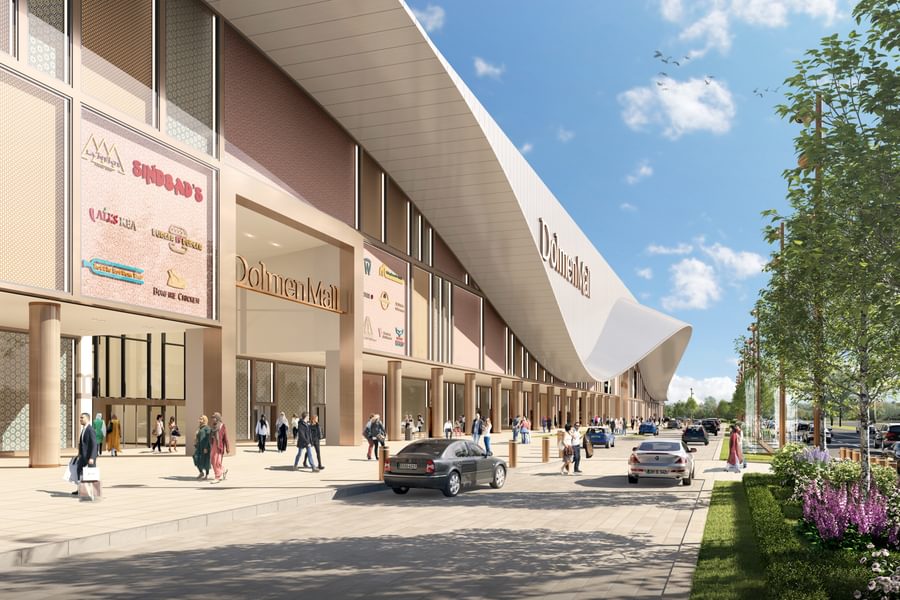New images of Dolmen Mall construction in Lahore, Pakistan
New images show the progress of the work on-site at Dolmen Mall, a 75,000m2 GLA luxury shopping centre located within the Defence Housing Authority grounds in Lahore. The project aims to complete in the first half of 2023.
Concrete and metal works are now completed and work on the façade and finishing materials will soon commence. Our interior materials mock-ups are in progress.
Designed by Chapman Taylor’s Brussels studio for Dolmen Group, with construction by IZHAR Construction (Pvt) Ltd, this upscale state-of-the-art shopping mall will revolutionise the shopping experience in Pakistan. The mall is easily accessible from the Lahore Ring Road which allows easy connectivity to the city of Lahore and neighbouring conurbations.
Dolmen Mall will offer three levels of retail, a hypermarket, cafés, restaurants, themed food streets, food courts and leisure and entertainment facilities. In addition, there will be two levels of basement parking for 2,000 cars.
The design uses traditional Islamic patterns on glazed surfaces, employing geometrical shapes to stunning effect. The context-appropriate façade makes use of subtle pastel colours and textures which complement the scheme’s landscaping, while a striking feature roof ‘drapes’ over the building, creating a wave-like canopy to emphasise the entrances.
Designed by Chapman Taylor’s Brussels studio for Dolmen Group, with construction by IZHAR Construction (Pvt) Ltd, this upscale state-of-the-art shopping mall will revolutionise the shopping experience in Pakistan. The mall is easily accessible from the Lahore Ring Road which allows easy connectivity to the city of Lahore and neighbouring conurbations.
Dolmen Mall will offer three levels of retail, a hypermarket, cafés, restaurants, themed food streets, food courts and leisure and entertainment facilities. In addition, there will be two levels of basement parking for 2,000 cars.
The design uses traditional Islamic patterns on glazed surfaces, employing geometrical shapes to stunning effect. The context-appropriate façade makes use of subtle pastel colours and textures which complement the scheme’s landscaping, while a striking feature roof ‘drapes’ over the building, creating a wave-like canopy to emphasise the entrances.


