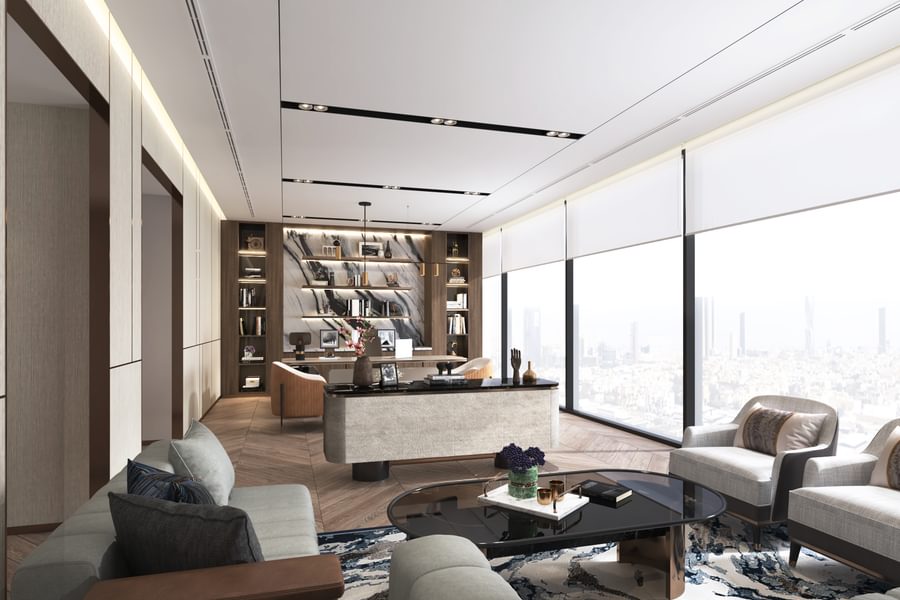
Interior Design Concept for Ezdihar Park, Riyadh
Chapman Taylor’s Bangkok studio has created a design concept for the interiors of a new, contemporary three-floor workspace; Ezdihar Park in Riyadh, Saudi Arabia.
Good design always has a connection with the natural environment, but this headquarters for Ezdihar does it better than most, whilst also incorporating the influence of Saudi architecture and its shapes.
Embodying a modern luxury concept; geometric shapes are applied to the interior design element with hints of greenery and coloured furniture to psychologically promote comfort and decrease stress, as well as productivity and communication.
To promote the sustainable values of the Ezdihar brand, materials are inspired by nature and include timber, leather and marble. The striking lobby has a staircase designed as if it appears from the green forest. There is a two-floor high void, filled with greenery.
To reduce distractions, the working spaces offer a minimalistic style. We have chosen unpatterned materials and noise will be reduced by employing sound-insulating techniques. Comfort is prioritised whilst maintaining a productive working environment. In addition to the open-plan workstation areas there are also collaborative spaces, a coffee point, a waiting area and inviting meeting rooms. For phase 2, we have designed opulent areas for the C-suite including an executive lounge, boardroom and CEO office.
Embodying a modern luxury concept; geometric shapes are applied to the interior design element with hints of greenery and coloured furniture to psychologically promote comfort and decrease stress, as well as productivity and communication.
To promote the sustainable values of the Ezdihar brand, materials are inspired by nature and include timber, leather and marble. The striking lobby has a staircase designed as if it appears from the green forest. There is a two-floor high void, filled with greenery.
To reduce distractions, the working spaces offer a minimalistic style. We have chosen unpatterned materials and noise will be reduced by employing sound-insulating techniques. Comfort is prioritised whilst maintaining a productive working environment. In addition to the open-plan workstation areas there are also collaborative spaces, a coffee point, a waiting area and inviting meeting rooms. For phase 2, we have designed opulent areas for the C-suite including an executive lounge, boardroom and CEO office.




