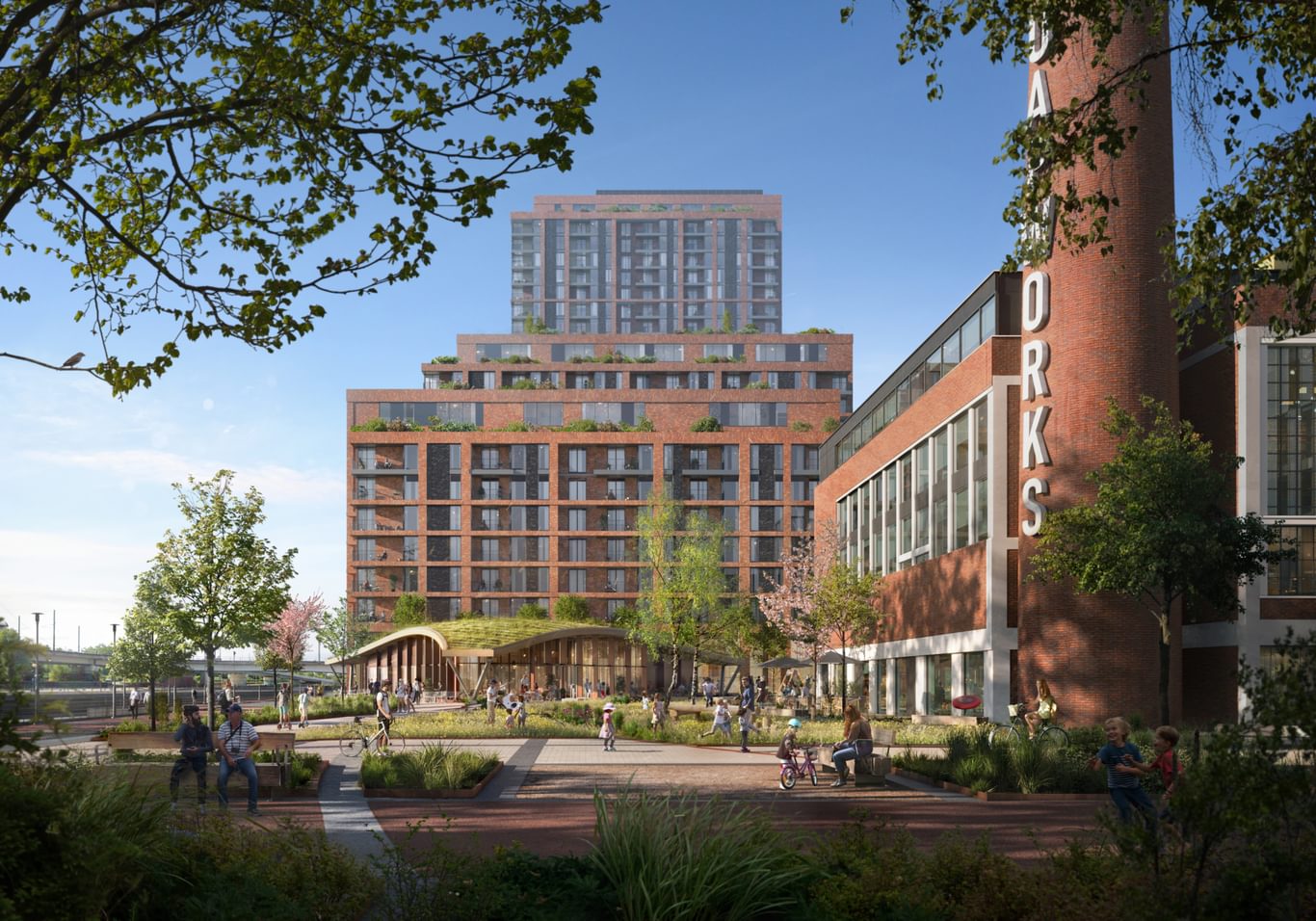
Hybrid planning application approved for Salford’s iconic Soapworks mixed-use scheme
Hybrid planning application approved for Salford’s iconic Soapworks mixed-use scheme
Salford’s iconic Soapworks is set to undergo a remarkable transformation with a newly approved hybrid planning application, paving the way for a £200 million mixed-use expansion project. This ambitious development will revitalise the 8.5-acre site, turning it from a gated commercial area into a welcoming, sustainable, and vibrant mixed-use community.
Chapman Taylor’s masterplan thoughtfully integrates new developments with existing uses on the site, ensuring an expanded range of amenities and facilities for occupants, residents, and the wider community. The approved plans are structured into two phases:
Phase 1 – Detailed Planning Consent
- Refurbishment and Reuse of an Existing Warehouse (Block D): Transforming the last vacant building on the former Colgate Palmolive site into approximately 60,000 sqft of modern, flexible Grade A office space and 78 affordable homes.
- Sustainable Transportation Hub (Block E): A new multi-level hub designed to accommodate approximately 900 car and motorcycle parking spaces, improving connectivity and accessibility.
- Public Realm Enhancements: High-quality landscaping and open spaces to create a welcoming environment.
Phase 2 – Outline Planning Consent
- Three New Residential and Hotel Buildings: Delivering approximately 500 new contemporary homes with a range of high-quality amenities for residents.
- Community Centre Pavilion and Associated Public Realm: Expanding public amenities and fostering a sense of community within the development.
A vision for a sustainable future
Led by Bankfoot APAM and Catella APAM in partnership with the Greater Manchester Pension Fund, this transformative project aims to redefine urban living in Salford. By incorporating sustainable design principles and enhancing public accessibility, the Soapworks regeneration will contribute to the ongoing evolution of Salford as a thriving, forward-thinking city.
With this exciting milestone, the Soapworks site is set to become a beacon of modern, mixed-use urban development, offering new homes, premium office spaces, and vibrant public spaces that will benefit the local community for years to come.
The approved plans are structured into two phases:
Phase 1 – Detailed Planning Consent
- Adaptive Reuse of an Existing Factory: Transforming the last vacant building on the former Colgate Palmolive site into approximately 60,000 sqft of modern, flexible Grade A office space and 78 affordable homes.
- Sustainable Transportation Hub: A new multi-level facility designed to accommodate approximately 900 car and motorcycle parking spaces, plus. c. 1,000 sqft of incubator office space, offering up to 45 studio spaces for start-up, and SME businesses.
- New Public Realm: Extensive new public realm and green spaces, connecting pedestrian and cycle routes through the site to provide a safe, permeable and attractive setting. The new public park will replace existing surface car parking with high quality green space, promoting and supporting biodiversity for planting and wildlife. A new children's play park will be an attractive amenity for the local community and help to activate the waterside setting, adjacent to the River Irwell and Manchester Ship Canal.
Phase 2 – Outline Planning Consent
- Three New, High-quality Residential Buildings: Delivering approximately 500 contemporary homes with a range of high-quality resident amenities.
- Community Centre Pavilion and Associated Public Realm: Expanding public amenities and fostering a sense of community within the development.
Phase 2 – Outline Planning Consent
- Three New, High-quality Residential Buildings: Delivering approximately 500 contemporary homes with a range of high-quality resident amenities.
- Community Centre Pavilion and Associated Public Realm: Expanding public amenities and fostering a sense of community within the development.
A vision for a sustainable future
Led by Bankfoot APAM and Catella APAM in partnership with the Greater Manchester Pension Fund, this transformative project aims to redefine urban living in Salford. By incorporating sustainable design principles and enhancing public accessibility, the Soapworks regeneration will complement the ongoing evolution of Salford as a thriving, forward-thinking city.
With this exciting milestone, the Soapworks site is set to become a beacon of modern, mixed-use urban regeneration, offering new homes, a range of premium office spaces, and vibrant public spaces that will benefit the local community for generations to come.
With this exciting milestone, the Soapworks site is set to become a beacon of modern, mixed-use urban regeneration, offering new homes, a range of premium office spaces, and vibrant public spaces that will benefit the local community for generations to come.

