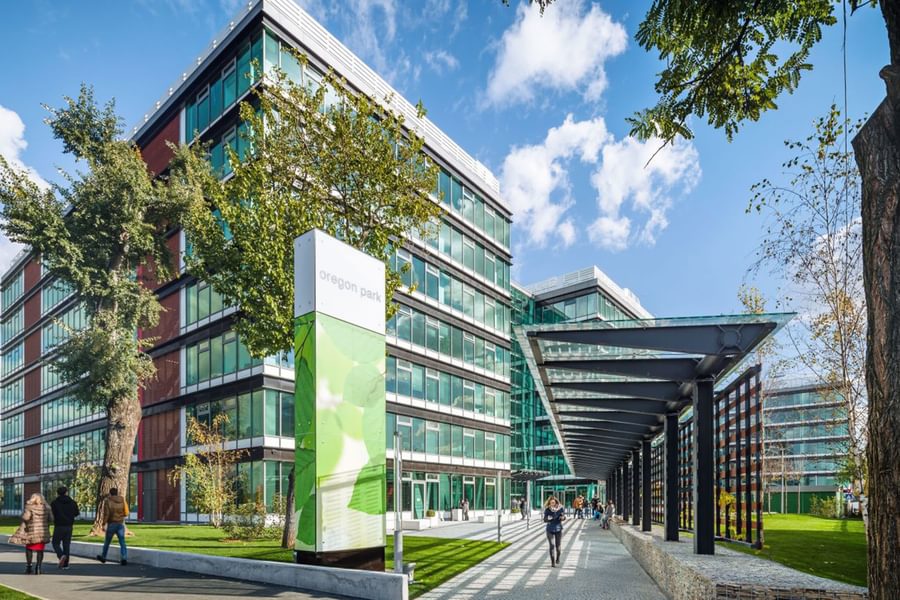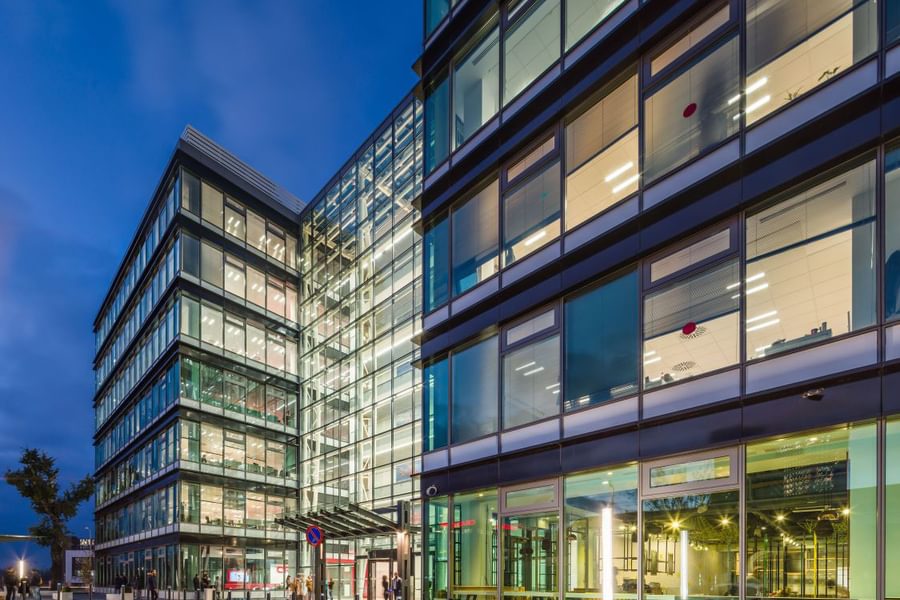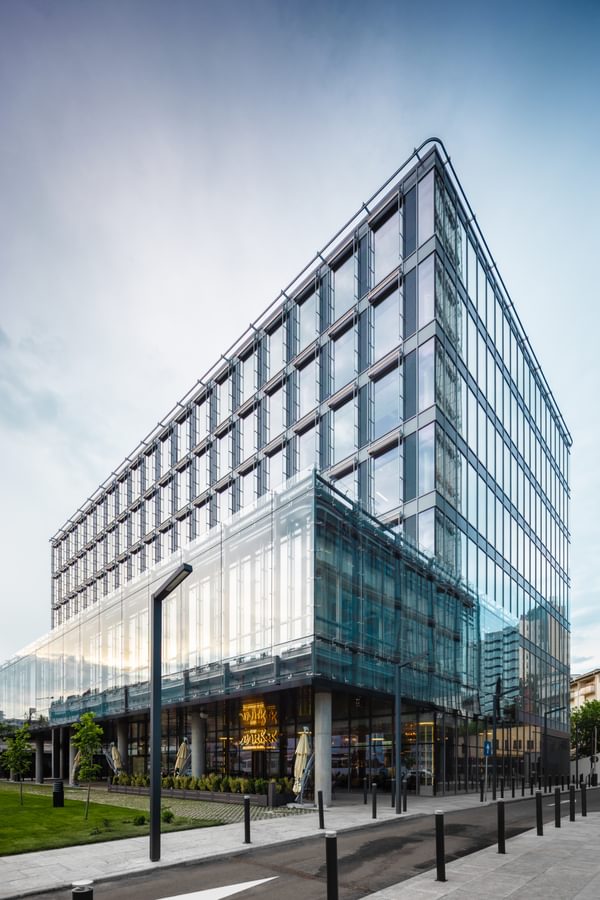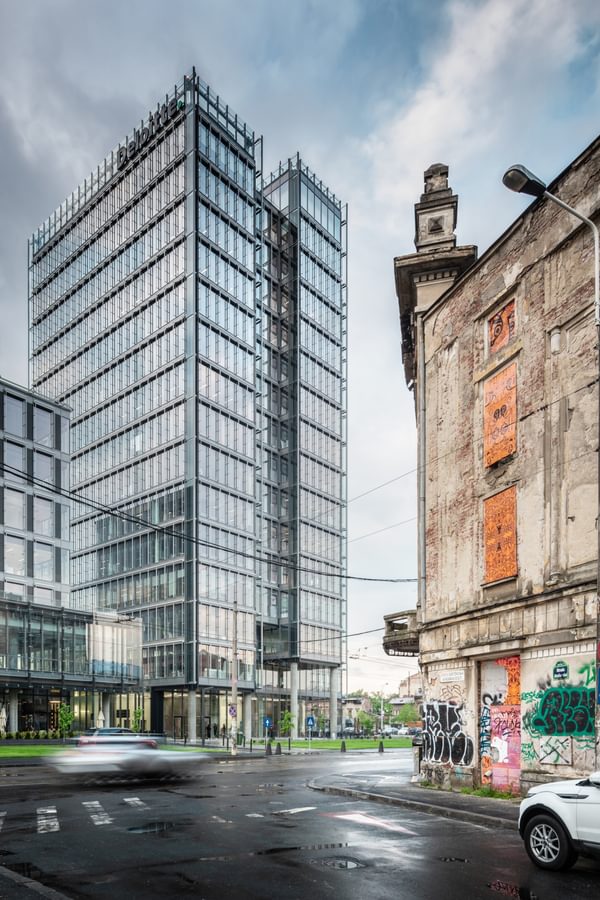
Designing state-of-the-art workplaces in Romania
Designing state-of-the-art workplaces in Romania
Chapman Taylor is deeply involved in designing and delivering commercial projects across the CEE region, with a strong portfolio of office developments and business parks in Romania, particularly in the capital city, Bucharest.
We work with a diverse range of clients on projects in Romania, and they come back to us with repeat work because they know that our skills and experience will help them achieve their visions in a creative yet commercially successful way.
Below are some of the projects on which Chapman Taylor has worked:
Oregon Park is sustainably designed office space tailored specifically to tenant requirements. Building A provides 20,000m² of offices, and is occupied by the US IT giant, Oracle. The interior design and layout was specified by the company’s employees. Building B provides a further 24,000m² of office space, and is occupied by Deloitte and several tenants working in the digital industries.
Building C at Oregon park is currently under construction and adds another 24,000m².
Chapman Taylor was the Lead Design Architect, and also provided detailed Author’s Site Inspections.
The competition-winning redevelopment design for the former Libertatea furniture factory represented a bold initiative to restore the decaying buildings and create a modern and attractive environment for new businesses. In order to suit the new companies that will occupy these buildings, our design produces generous open floor space that is well-equipped with all the facilities that modern businesses require. The scheme envisages new pavilions and renovated historic buildings in a landscaped setting, providing contemporary offices for technology companies.
Chapman Taylor provided the winning concept design for this context-sensitive masterplan proposal. Phase one, which provides 15,000m² GLA of offices in repurposed factory buildings, as well as additional conference centre facilities, a restaurant and retail, sport and leisure amenities, has been completed.
Completed at the end of 2013, Floreasca Park is an award-winning, high-specification office development in the Floreasca area, just north of the city centre of Bucharest. The 36,800m², sustainable scheme comprises two separate buildings which sit within an attractively landscaped plot of 1.5 hectares, including a dedicated bio-diversity habitat heavily planted with local species.
Chapman Taylor was asked by long-standing client Portland Trust to create an efficient office park scheme containing Class A offices for flagship tenants. The development won Office Development of the Year at the 2013 CIJ Awards and at both the CEE Real Estate Quality Awards and the SEE Real Estate Awards in 2014.
EXPO Business Park development comprises three self-contained office buildings located over a shared two-level basement parking structure. Retail units complement the office provision to help create an active ground-level environment. The urban scale represents a transitional zone between low level residential villas to the south and east and the larger-scale buildings in the RomExpo area and the City Gate towers.
Chapman Taylor’s has provided the design for the EXPO Business Park, targeting a sustainability rating of BREEAM Excellent through innovative building systems and renewable energy sources.
The Mark is a Class A office scheme in the north-west corner of Bucharest city centre, close to the main railway station, Gare de Nord. Comprising two buildings, the complex contains a 15-storey tower and a six-floor podium, with a total of 28,000m2 above ground and 12,500m2 of underground space including car parking. The offices are rated BREEAM Excellent for sustainability.
Chapman Taylor is Lead Designer on this project, involved from concept development through to tender. It also acts as design consultant on behalf of the client in relation to the site monitoring and design specification clarification.
Floreasca is an eight-storey, multi-tenant office development built on a brownfield site on the northern side of Romania’s capital. The district of Calea Floreasca, where the building is situated, is developing into a modern upscale business district. Some advantages of this location are its immediate proximity to the beautiful Floreasca Lake and its connection to various means of transportation, including several bus lines and the metro.
The building is divided into two separate parts, each with its own entrance and reception, as well as a full-height atrium, circulation and amenity core. The Floreasca development has an efficient floorplate that is suitable for multiple, as well as, single tenant occupancy. Parking is provided in three basement levels.
The business park is located on the main road to Bucharest’s international airport, close to the Free Press building and only three kilometres north of the city centre. Four buildings, each of five floors, provide over 24,000m² of office space in a classic business park configuration, set in landscaped surroundings. The buildings are accessed via full-height atrium reception areas, which act as the main vertical communication and amenity cores. With tenants including BAT, IBM, Sony, and Coca- Cola, the development set new standards for flexible space in Romania.
Chapman Taylor designed this well-located office scheme, which won Office Development of the Year, 2005 at the DTZ CEE Awards.
For more information, please contact:











