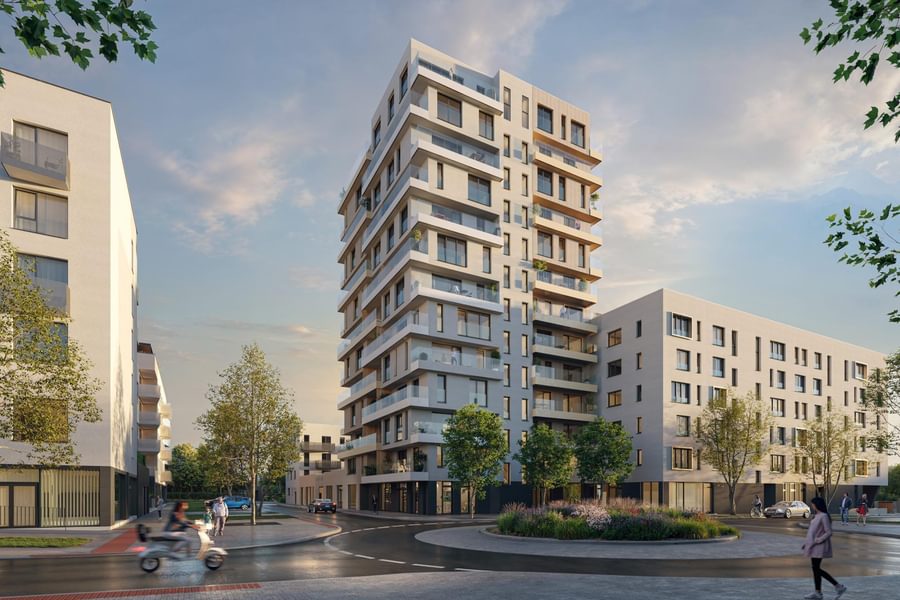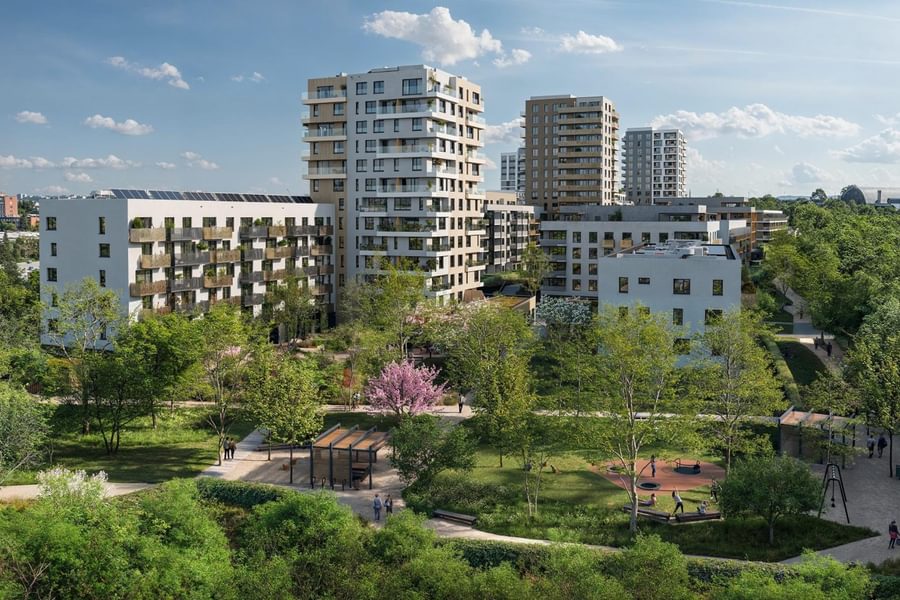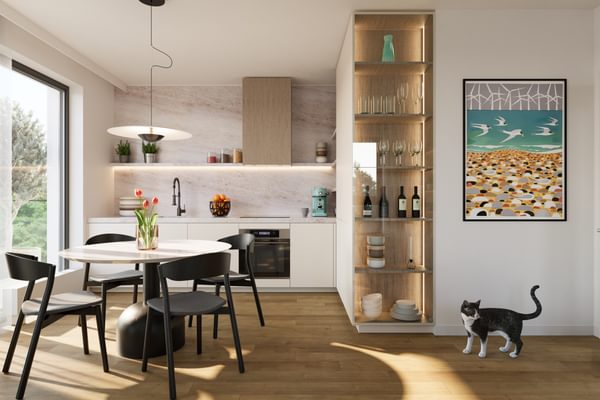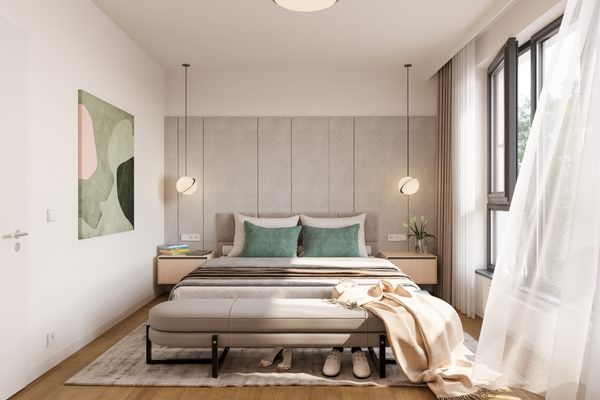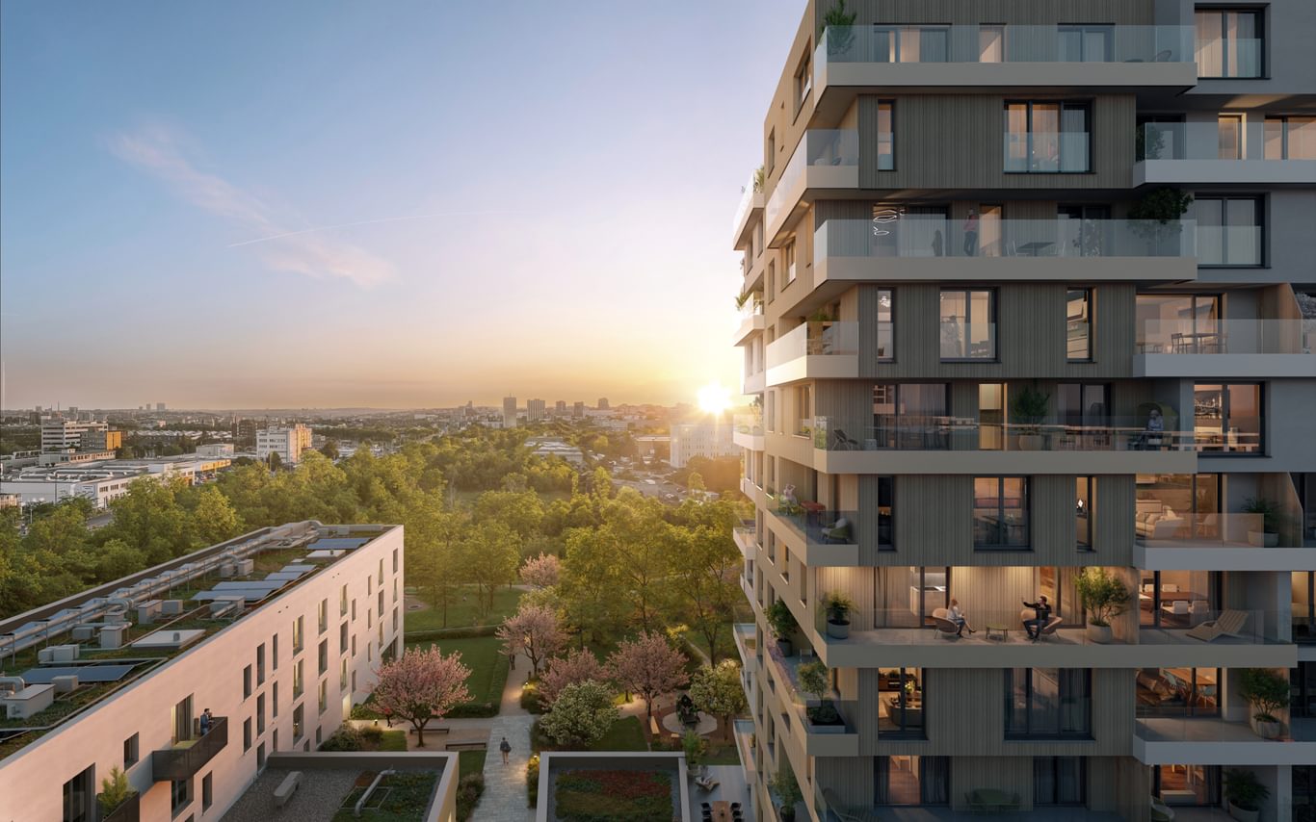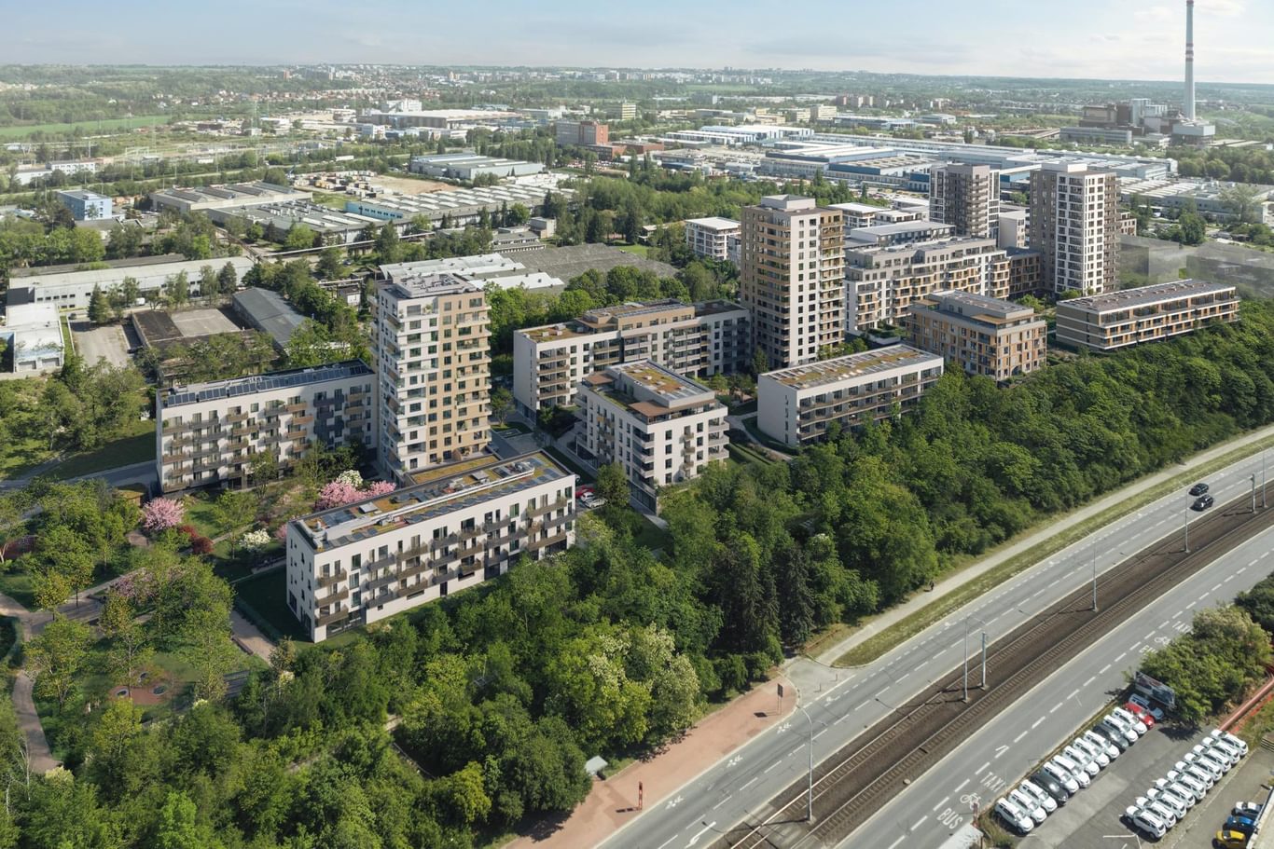
Construction begins on Chapman Taylor-designed ‘Habitat’ Residential Neighbourhood in Prague
Construction has officially begun on Habitat, a sustainable residential neighbourhood designed by Chapman Taylor in Malešice, Prague. Commissioned by Skanska Residential, the project aims to transform a former industrial site into a vibrant urban community, fusing contemporary design with ecological responsibility.
Derived from the Latin word habitare, meaning “to dwell”, Habitat will be a model of forward-thinking, sustainable urban living. The neighbourhood is being developed over a ten-year period and will ultimately provide more than 1,000 homes. Phase 1 will deliver 125 residential units and six commercial premises across 10,500m² of residential space and 1,500m² of retail and services, including a kindergarten.
Construction has officially begun on Habitat, a sustainable residential neighbourhood designed by Chapman Taylor in Malešice, Prague. Commissioned by Skanska Residential, the project aims to transform a former industrial site into a vibrant urban community, fusing contemporary design with ecological responsibility.
Derived from the Latin word habitare, meaning “to dwell”, Habitat will be a model of forward-thinking, sustainable urban living. The neighbourhood is being developed over a ten-year period and will ultimately provide more than 1,000 homes. Phase 1 will deliver 125 residential units and six commercial premises across 10,500m² of residential space and 1,500m² of retail and services, including a kindergarten.
Chapman Taylor is leading the design of the apartment interiors, common areas, façades and retail components. Sustainability is central to the project’s ethos, with features including:
- Rainwater retention for irrigation
- Greywater recycling systems
- Heat recovery exchangers
- Photovoltaic panels
- Green roofs and landscaping
- Electric vehicle charger preparation
Aimed at achieving BREEAM sustainability standards, the project also introduces a mix of residential typologies, including one- to five-bedroom units, duplexes, lofts, and townhouses with private gardens and terraces.
The Habitat neighbourhood will also support local life with amenities such as a café, restaurant, shops, and a pharmacy—enhancing both community infrastructure and quality of life.
Phase 1 completion is scheduled for the third quarter of 2027. With its integrated approach to design, ecology, and community, Habitat is set to become a benchmark for sustainable urban living in the Czech capital.
Aimed at achieving BREEAM sustainability standards, the project also introduces a mix of residential typologies, including one- to five-bedroom units, duplexes, lofts, and townhouses with private gardens and terraces.
The Habitat neighbourhood will also support local life with amenities such as a café, restaurant, shops, and a pharmacy—enhancing both community infrastructure and quality of life.
Phase 1 completion is scheduled for the third quarter of 2027. With its integrated approach to design, ecology, and community, Habitat is set to become a benchmark for sustainable urban living in the Czech capital.
