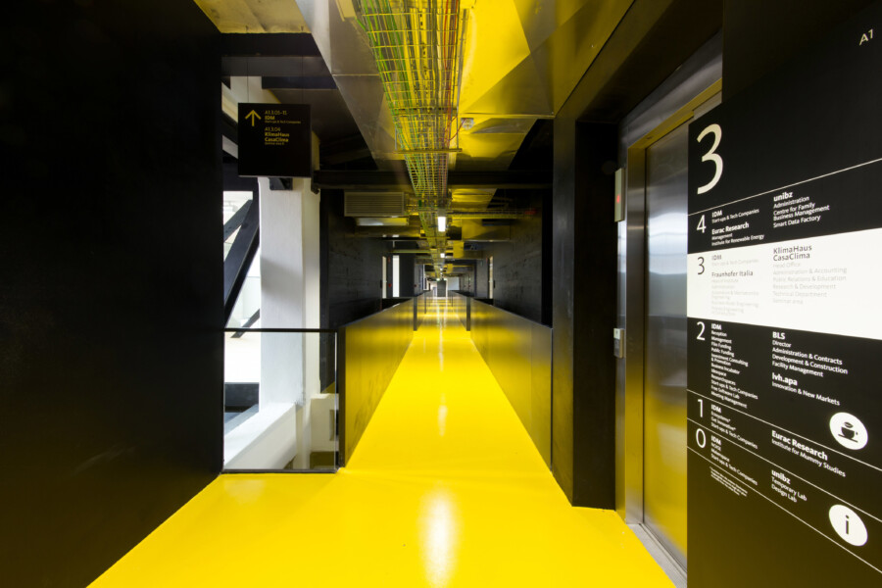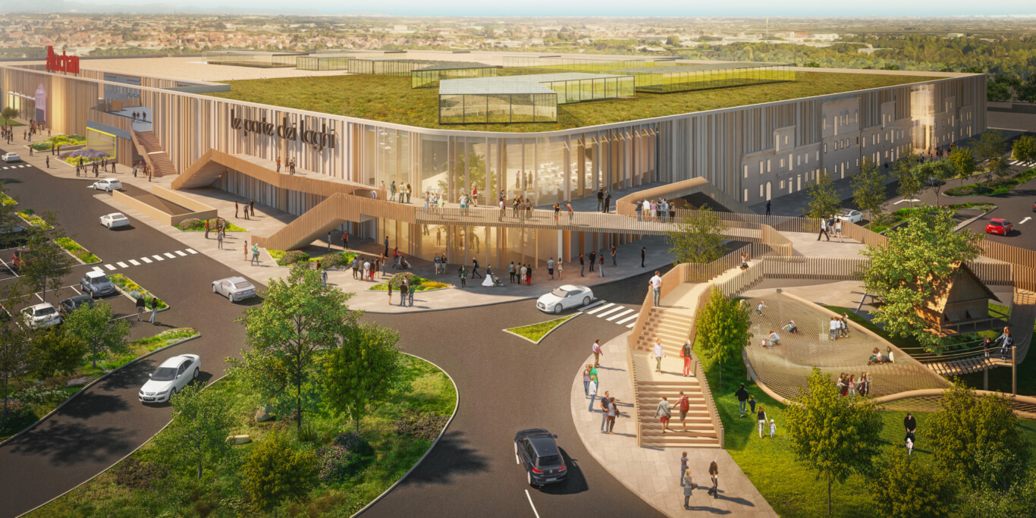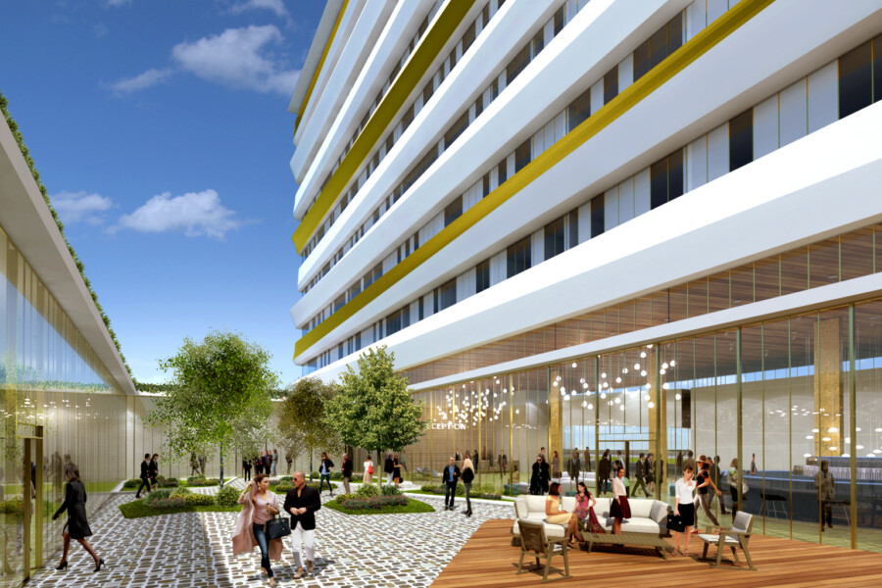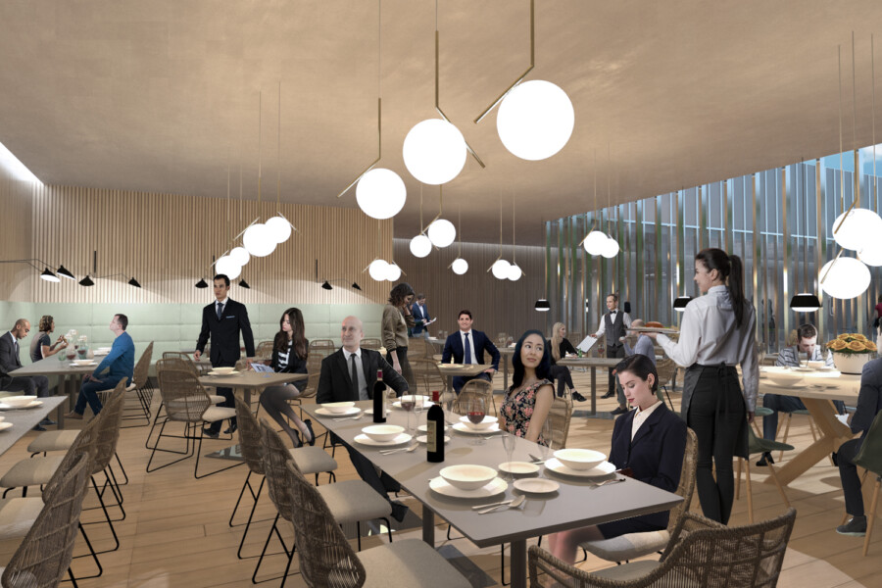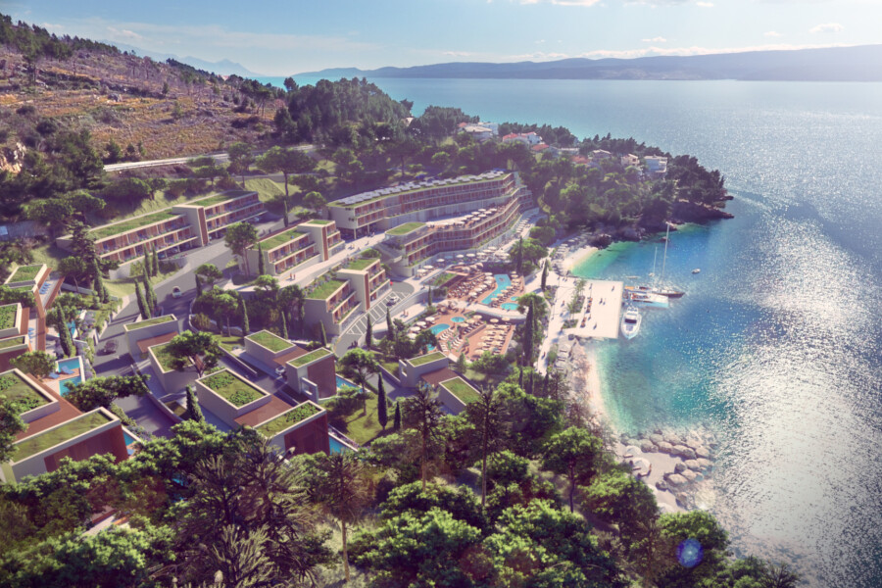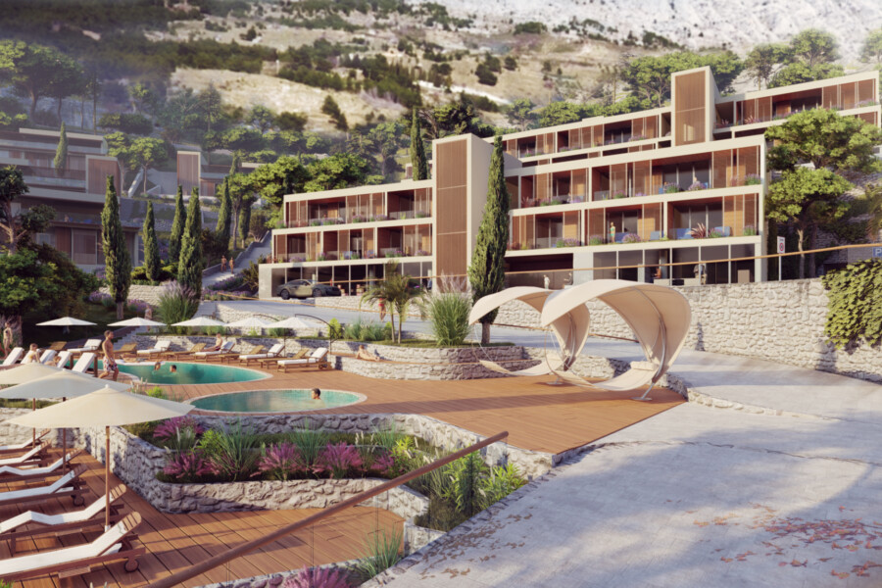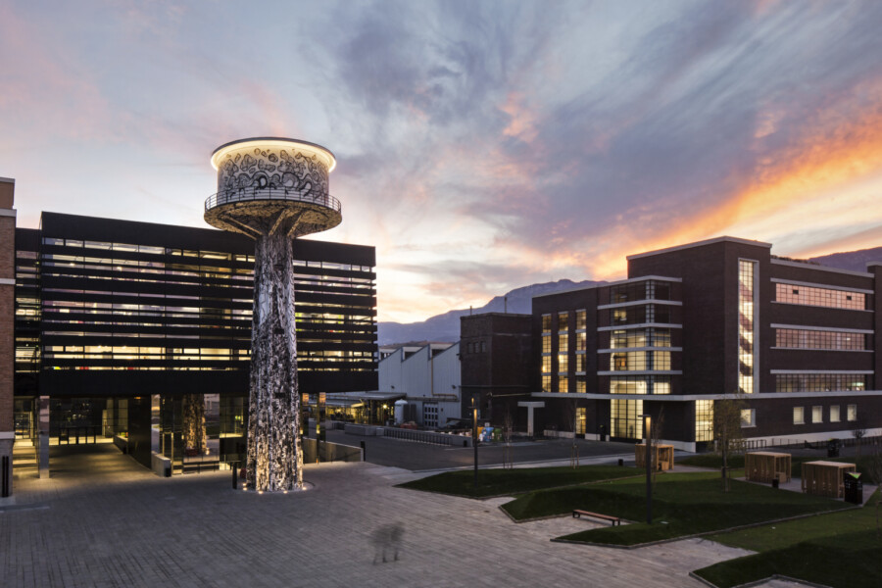
Chapman Taylor’s Milan studio – thriving in times of great change
Chapman Taylor’s Milan studio was established 18 years ago and, during the years since, has designed award-winning international projects across a wide range of sectors.
Director Gianfranco Lizzul established the studio in 2002 and is still its Managing Director, splitting his time between Italy and the United Kingdom. In this profile, Gianfranco talks about some of the studio’s current and future projects and the direction the Milan studio will be taking as market demand evolves.
The Milan studio now successfully operates in several architectural sectors – tell us about that.
Over the past ten years, our core business strategy has evolved, diversifying to cover masterplanning, waterfront, workplace, hotel and residential projects as well as retail asset enhancement. We also began to work on many more developments in countries outside Italy, particularly in South East Europe. What unites all of these projects is that they are always led by our research into the most effective environmental strategies to create energy-efficient, socially and commercially sustainable projects.
For example, in the office sector, NOI Techpark in Bolzano is LEED V4 Neighborhood Development GOLD-certified, the first project in Europe, and only the second in the world, to achieve this level of accreditation. The award-winning project involved the refurbishment of two rationalist-style factory buildings and the construction of a new one as an architectural bridge between the existing listed structures. The new complex, opened in October 2017, is designed to house a wide range of innovation companies, university research institutions and training centres, with the aim of becoming an engine for economic development throughout the whole South Tyrol region.
Our design for the Porte dei Laghi shopping centre refurbishment and extension in Rescaldina is the first BREEAM RFO-certified shopping centre in Italy. Phase one of the shopping centre’s transformation, designed by Chapman Taylor’s Milan studio for Auchan, was focused on refurbishing two galleries and two plazas. The interior galleries, systems, parking as well as horizontal and vertical paths were all renovated. Phase two will create a 25,600m² extension building containing two new malls and piazzas. A treetop pedestrian walkway through the adjacent grove of trees on one side of the centre will bring visitors in at first floor-level.
Tell us about some of the other projects the studio has been working on recently.
In Novara, we are refurbishing Vicolungo: The Style Outlets, which offers 150 major international brands and boutiques across 34,000m² of retail and F&B space, and has a footfall of four million shoppers per year. The scheme involves the redesign of the central square, canopies, street furniture and other innovative features. Lighting, signage and wayfinding has been greatly improved, with much more use of digital technology, while the façade, entrance and exterior spaces have been upgraded.
The main piazza hosts a renovated information centre with a new business lounge area for meetings and events, and opposite the centre is VicoJunior – a daycare centre for children aged six and under. The piazza will also host a 1,700m2 recreational motor park, the only one of its kind in Italy.
We have also created the design for a new, 150-cover restaurant will be the first element of a new marina resort in the tourist harbour town of Jesolo, near Venice, Italy. The wider scheme will host a new residential development with a pool area and services for guests. The concept recalls the design of boats and the maritime atmosphere, with light colours, curtains and timber flooring.
We have designed a new 4-Star conference hotel in the Croatian capital Zagreb, the first hotel in Croatia for Accor Hotels’ Novotel brand. Zagreb East Gate Hotel, which is currently being constructed, will be located in the Resnik district of eastern Zagreb, only 15 minutes from the city centre. The biophilic interior design scheme makes use of natural materials and colours to enhance the sense of calm. The striking façade design will be characterised by decorative horizontal lines which round off at the corners, visually “embracing” the building, creating a landmark gateway building for the eastern approach to the city.
Also in Croatia, the Omis Mala Luka development will be a new hospitality and residential complex, including restaurants, bars, a spa and other services, located in a beautiful seaside area. The development will host a 100-key conference hotel with restaurants, a spa and function room facilities, complemented by retail and F&B areas. Three high-quality apartments buildings will be capable of hosting more than 110 guests, offerings beautiful views toward the sea. The western area of the plot hosts seven luxury private villas on two floors, with private services, a swimming pool and car parking.
In Serbia, we have created a 254,000m2 masterplan, Wave Village, which will be a new leisure, hospitality and retail development near Belgrade, strategically well-located beside one of the most important highways in the country, only 30 minutes from Belgrade city centre and with a catchment area of four million people. The mixed-use development will host an ever-changing range of shopping, events, sport and F&B offers as well as nine residences for people to stay overnight.
Are there new projects in the pipeline?
We are currently designing a masterplan concept for a large former factory site in northern Italy to create a mixed-use city quarter of smart residences, high-tech workplaces, hotels, cafés, bars, restaurants, leisure, healthcare, student accommodation and retail, with beautiful landscaping used throughout. Buildings will be carbon neutral and energy efficient and the contemporary design will help create a very attractive ecosystem for younger people working in the digital technology industry.
The wellbeing of residents, workers and visitors is at the core of the masterplan, with the buildings and open spaces designed to facilitate good physical and mental health through the provision of open spaces and gyms as well as natural light and opportunities for entertainment and social interaction.
The scheme will see new metro lines and a fast railway link to the airport as well as excellent connections to the city centre, alongside other well-considered infrastructure. This will be a very important project for the Milan studio, with work on it expected to extend over the coming five or six years.
In the Balkans, we are about to begin designing a new airport hotel in Croatia as well as a new mixed-use tower in Kosovo, one of the tallest buildings in the Balkans. The tower will include residences and offices while the podium will house retail, leisure and F&B offers to create a dynamic street scene below.
How do you envisage the future direction of Chapman Taylor’s Milan studio?
As I approach retirement in the next few years, my colleagues and I are building a sustainable succession plan to secure the future of the practice. The studio is in a great position to adapt well to new challenges, including those resulting from the current pandemic, and I am confident that the studio will be able to overcome such challenges and thrive.
Hospitality is a key sector for us– we are working on hotel designs at present and are looking to boost our profile in the Italian hospitality sector. F&B and leisure is also going to be a major element of what we do, particularly in terms of refurbishing retail developments to make them more of a day-out social experience and to create places in which people enjoy spending time.
Despite the problems caused by the pandemic, we are going to see an even greater emphasis on the economic importance of tourism in the coming years. The studio is well placed to meet the increased demand for tourism-related design because of our experience of working on marinas, hotels, resorts and mixed-use developments.
We are also looking at how workplace design will need to adapt in the coming years to facilitate agile and flexible working as well as providing cutting-edge technology and a range of spaces for different needs.
Chapman Taylor’s international experience, research and resources gives us the expertise to future-proof developments of all types. Combined with our detailed knowledge of the market in Italy and in neighbouring countries, this makes us well placed to lead our clients through the profound social and economic changes taking place across the region and to provide successful and resilient developments.
The Milan studio now successfully operates in several architectural sectors – tell us about that.
Over the past ten years, our core business strategy has evolved, diversifying to cover masterplanning, waterfront, workplace, hotel and residential projects as well as retail asset enhancement. We also began to work on many more developments in countries outside Italy, particularly in South East Europe. What unites all of these projects is that they are always led by our research into the most effective environmental strategies to create energy-efficient, socially and commercially sustainable projects.
For example, in the office sector, NOI Techpark in Bolzano is LEED V4 Neighborhood Development GOLD-certified, the first project in Europe, and only the second in the world, to achieve this level of accreditation. The award-winning project involved the refurbishment of two rationalist-style factory buildings and the construction of a new one as an architectural bridge between the existing listed structures. The new complex, opened in October 2017, is designed to house a wide range of innovation companies, university research institutions and training centres, with the aim of becoming an engine for economic development throughout the whole South Tyrol region.
Our design for the Porte dei Laghi shopping centre refurbishment and extension in Rescaldina is the first BREEAM RFO-certified shopping centre in Italy. Phase one of the shopping centre’s transformation, designed by Chapman Taylor’s Milan studio for Auchan, was focused on refurbishing two galleries and two plazas. The interior galleries, systems, parking as well as horizontal and vertical paths were all renovated. Phase two will create a 25,600m² extension building containing two new malls and piazzas. A treetop pedestrian walkway through the adjacent grove of trees on one side of the centre will bring visitors in at first floor-level.
Tell us about some of the other projects the studio has been working on recently.
In Novara, we are refurbishing Vicolungo: The Style Outlets, which offers 150 major international brands and boutiques across 34,000m² of retail and F&B space, and has a footfall of four million shoppers per year. The scheme involves the redesign of the central square, canopies, street furniture and other innovative features. Lighting, signage and wayfinding has been greatly improved, with much more use of digital technology, while the façade, entrance and exterior spaces have been upgraded.
The main piazza hosts a renovated information centre with a new business lounge area for meetings and events, and opposite the centre is VicoJunior – a daycare centre for children aged six and under. The piazza will also host a 1,700m2 recreational motor park, the only one of its kind in Italy.
We have also created the design for a new, 150-cover restaurant will be the first element of a new marina resort in the tourist harbour town of Jesolo, near Venice, Italy. The wider scheme will host a new residential development with a pool area and services for guests. The concept recalls the design of boats and the maritime atmosphere, with light colours, curtains and timber flooring.
We have designed a new 4-Star conference hotel in the Croatian capital Zagreb, the first hotel in Croatia for Accor Hotels’ Novotel brand. Zagreb East Gate Hotel, which is currently being constructed, will be located in the Resnik district of eastern Zagreb, only 15 minutes from the city centre. The biophilic interior design scheme makes use of natural materials and colours to enhance the sense of calm. The striking façade design will be characterised by decorative horizontal lines which round off at the corners, visually “embracing” the building, creating a landmark gateway building for the eastern approach to the city.
Also in Croatia, the Omis Mala Luka development will be a new hospitality and residential complex, including restaurants, bars, a spa and other services, located in a beautiful seaside area. The development will host a 100-key conference hotel with restaurants, a spa and function room facilities, complemented by retail and F&B areas. Three high-quality apartments buildings will be capable of hosting more than 110 guests, offerings beautiful views toward the sea. The western area of the plot hosts seven luxury private villas on two floors, with private services, a swimming pool and car parking.
In Serbia, we have created a 254,000m2 masterplan, Wave Village, which will be a new leisure, hospitality and retail development near Belgrade, strategically well-located beside one of the most important highways in the country, only 30 minutes from Belgrade city centre and with a catchment area of four million people. The mixed-use development will host an ever-changing range of shopping, events, sport and F&B offers as well as nine residences for people to stay overnight.
Are there new projects in the pipeline?
We are currently designing a masterplan concept for a large former factory site in northern Italy to create a mixed-use city quarter of smart residences, high-tech workplaces, hotels, cafés, bars, restaurants, leisure, healthcare, student accommodation and retail, with beautiful landscaping used throughout. Buildings will be carbon neutral and energy efficient and the contemporary design will help create a very attractive ecosystem for younger people working in the digital technology industry.
The wellbeing of residents, workers and visitors is at the core of the masterplan, with the buildings and open spaces designed to facilitate good physical and mental health through the provision of open spaces and gyms as well as natural light and opportunities for entertainment and social interaction.
The scheme will see new metro lines and a fast railway link to the airport as well as excellent connections to the city centre, alongside other well-considered infrastructure. This will be a very important project for the Milan studio, with work on it expected to extend over the coming five or six years.
In the Balkans, we are about to begin designing a new airport hotel in Croatia as well as a new mixed-use tower in Kosovo, one of the tallest buildings in the Balkans. The tower will include residences and offices while the podium will house retail, leisure and F&B offers to create a dynamic street scene below.
How do you envisage the future direction of Chapman Taylor’s Milan studio?
As I approach retirement in the next few years, my colleagues and I are building a sustainable succession plan to secure the future of the practice. The studio is in a great position to adapt well to new challenges, including those resulting from the current pandemic, and I am confident that the studio will be able to overcome such challenges and thrive.
Hospitality is a key sector for us– we are working on hotel designs at present and are looking to boost our profile in the Italian hospitality sector. F&B and leisure is also going to be a major element of what we do, particularly in terms of refurbishing retail developments to make them more of a day-out social experience and to create places in which people enjoy spending time.
Despite the problems caused by the pandemic, we are going to see an even greater emphasis on the economic importance of tourism in the coming years. The studio is well placed to meet the increased demand for tourism-related design because of our experience of working on marinas, hotels, resorts and mixed-use developments.
We are also looking at how workplace design will need to adapt in the coming years to facilitate agile and flexible working as well as providing cutting-edge technology and a range of spaces for different needs.
Chapman Taylor’s international experience, research and resources gives us the expertise to future-proof developments of all types. Combined with our detailed knowledge of the market in Italy and in neighbouring countries, this makes us well placed to lead our clients through the profound social and economic changes taking place across the region and to provide successful and resilient developments.
