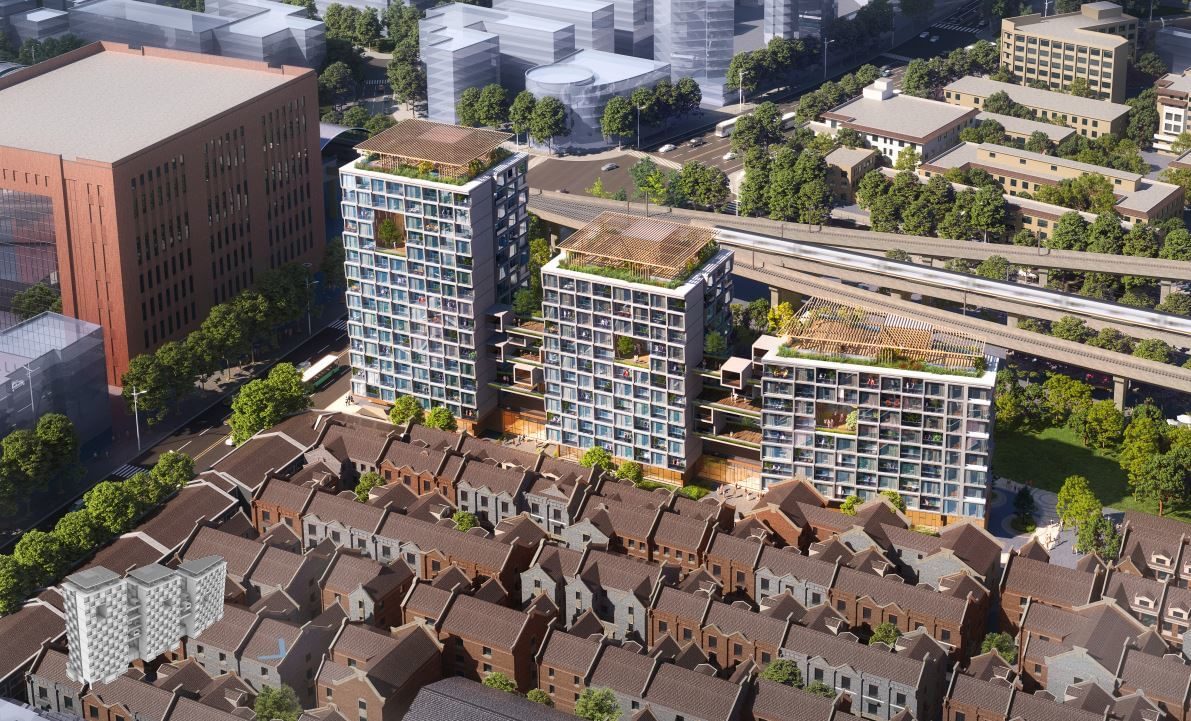
Chapman Taylor’s Baoshan project for China Railway Corporation employees
Chapman Taylor’s Shanghai studio has designed apartments to improve the quality of life of the ‘dispatchers’ who work on China’s railways.
The client’s brief was to create a place dedicated to improving the work and living conditions of China Railway Corporation employees. At Baoshan Dispatched Apartments, the emphasis will be on health and comfort, with a wide variety of facilities that complement the working building in a cohesive urban environment. The area will provide places for people to live, work, shop and relax.
We defined six key principles to shape the project, embedded in local parameters and culture: urban response, connectivity, fluidity of circulation, 24h living, community and the improvement of natural resources. Our design strives to forge a connection between architecture and the city; history and the present; people and community; function and ecology. People-oriented space design strategies were implemented via a thorough analysis of the activities and needs of users.
Fully respecting Shanghai regulations, the three towers create rhythm and a dynamic sequence. We have proposed a variety of room layouts, including double-height apartments towards the top of the towers – these duplex apartments have the best view and more space and privacy. Horizontal elevated links create a great opportunity for meeting and social gatherings.
Noise pollution and acoustic issues can be problematic and difficult to solve if they are not taken into consideration early in the design process. We have positioned vertical cores and other non-sensitive spaces towards the metro lines, with bedrooms located towards the south, protecting them from noise and allowing the best lighting conditions. The ground floor will be welcoming, playful and well connected, opening up towards the park. This finely crafted “Borderless Oasis” will be an important component of the overall area and a catalyst for an enjoyable and high-quality lifestyle for its residents and visitors.
The client’s brief was to create a place dedicated to improving the work and living conditions of China Railway Corporation employees. These apartments, adjacent to the railway control offices for the east of China, have an emphasis on health and comfort, with a wide variety of facilities that complement the building within a cohesive urban environment. The area will provide places for people to live, work, shop and relax.
We defined six key principles to shape the project, embedded in local parameters and culture: urban response, connectivity, fluidity of circulation, 24h living, community and the improvement of natural resources. Our design strives to forge a connection between architecture and the city; history and the present; people and community; function and ecology. People-oriented space design strategies were implemented via a thorough analysis of the activities and needs of users.
Fully respecting Shanghai regulations, the three towers create rhythm and a dynamic sequence. We have proposed a variety of room layouts, including double-height apartments towards the top of the towers – these duplex apartments have the best view and more space and privacy. Horizontal elevated links create a great opportunity for meeting and social gatherings.
Fully respecting Shanghai regulations, the three towers create rhythm and a dynamic tower sequence. We have proposed a variety of room layouts, including double-height apartments towards the top of the towers – these duplex apartments have the best view and more space and privacy. Horizontal elevated links create a great opportunity for meeting and social gatherings.
Noise pollution and acoustic issues can be problematic and difficult to solve if they are not taken into consideration early in the design process. We have positioned vertical cores and other non-sensitive spaces towards the metro lines, with bedrooms located towards the south, protecting them from noise and allowing the best lighting conditions. The ground floor will be welcoming, playful and well connected, opening up towards the park. This finely crafted “Borderless Oasis” will be an important component of the overall area and a catalyst for an enjoyable and high-quality lifestyle for its residents and visitors.






