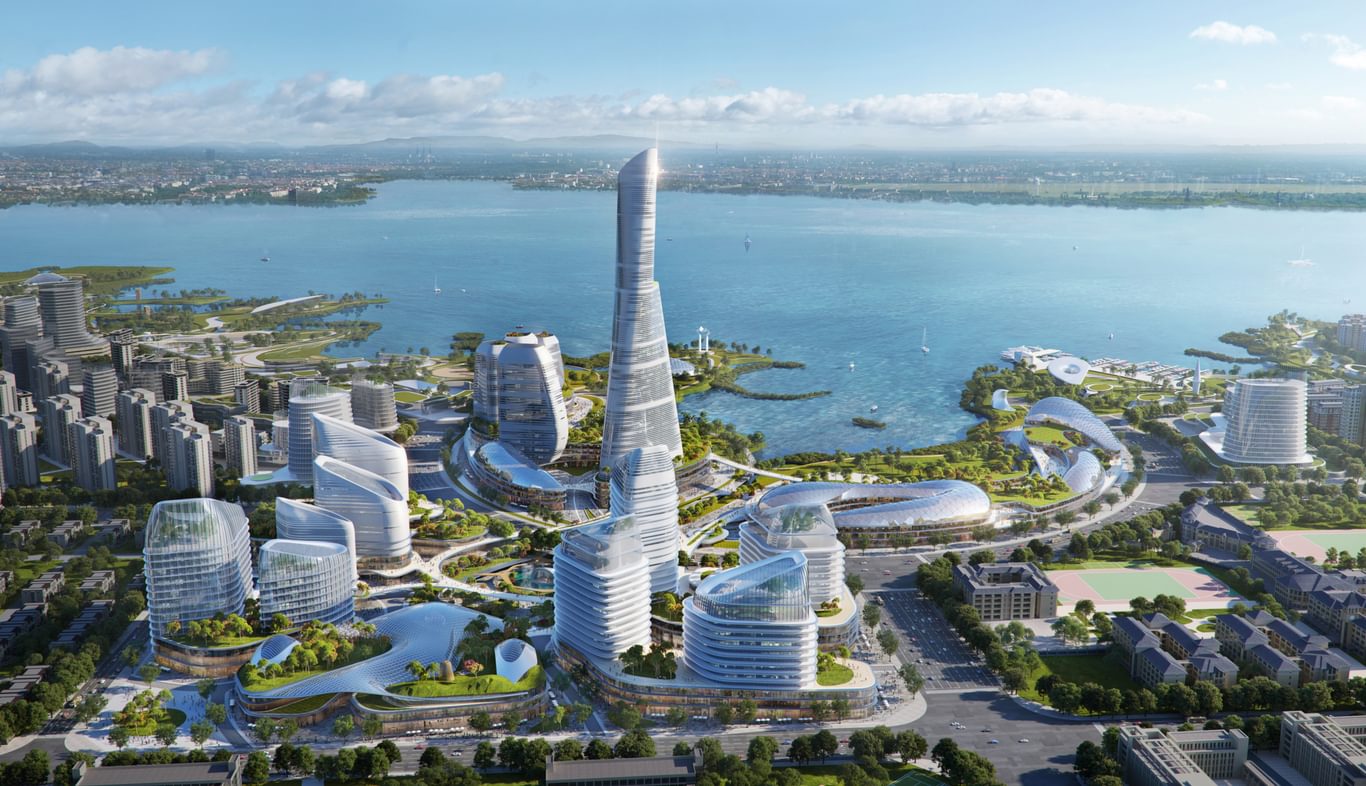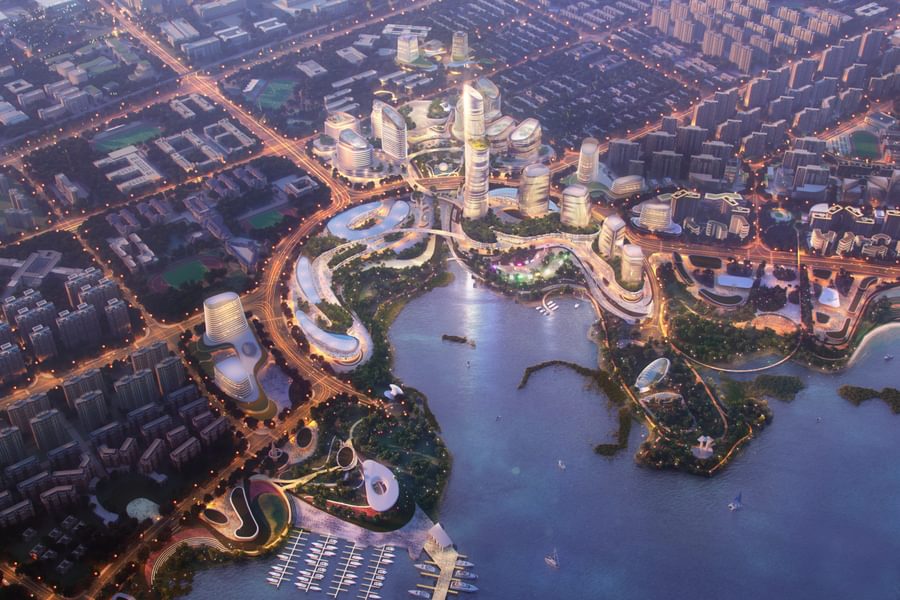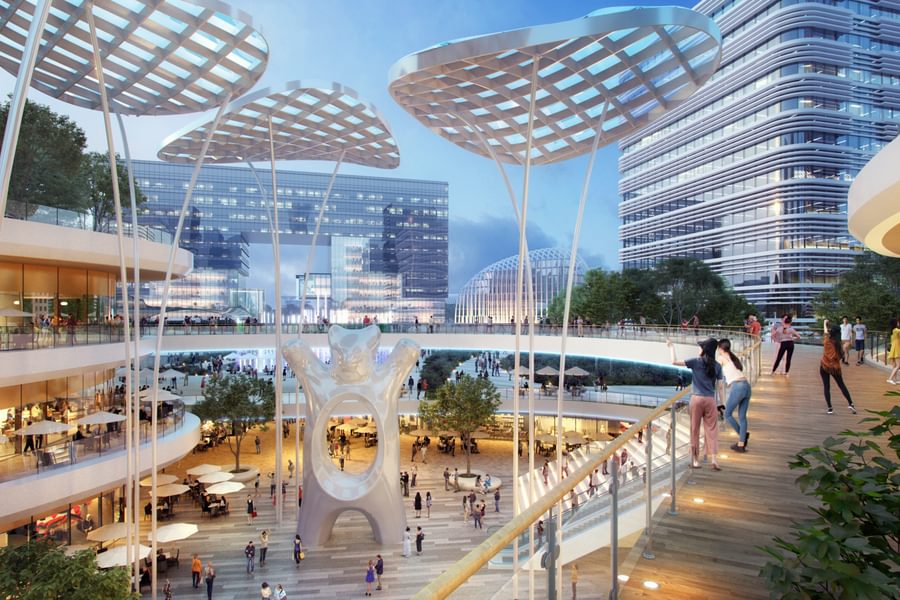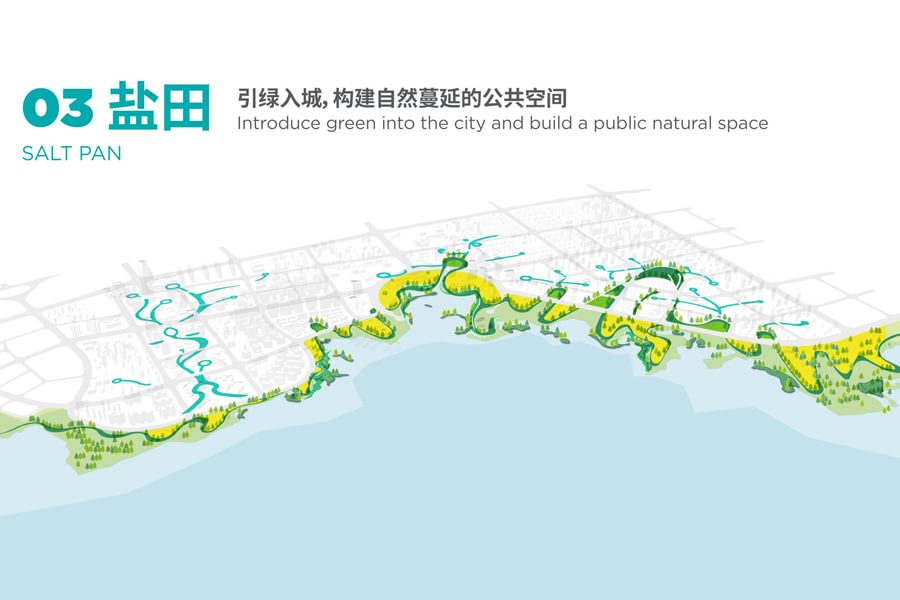
Chapman Taylor wins design competition for Yangpu Bay, Hainan
Chapman Taylor and China Shanghai Architectural Design and Research Institute collaborated on the winning concept design for the development of Yangpu Bay, in Hainan's West Wing Development Belt. Both will be responsible for carrying out subsequent detailed scheme design and implementation.
Our inspiration for the design concept came from Hainan culture. Originally salt producers, the people have a rich history and connection with the land and sea. We proposed to build a thriving waterfront city with distinct urban ecological systems.
The coastline of the area is covered with mangroves. We analysed the site and how to protect birdlife and wetlands, by proposing an ecological buffer zone and just two hard shorelines. We proposed building a colourful flood-adapted coastline, using different site elevations to create a high-quality coastal urban form.
There will be five different urban areas, all of which will introduce green to the city, enhancing the symbiotic relationship between humans and nature and creating valuable public spaces. Our architectural forms are derived from the volcanic rocks and the salt pans, forming a strong local cultural identity.
The International Business Avenue is a key part of Yangpu. We have designed a multi-layered area with a clear layout containing buildings of different uses. The design combines ecology and intelligence, business and cultural innovation, landmark and hub, creating a new model of city-industry integration with high-quality public services. The overall layout is dominated by an inner courtyard, creating a variety of activity spaces.
The project aims to create a future coastal community that will attract international talent. The design, therefore, focuses on creating ample amenities and pleasant open streets. The reinterpreted traditional veranda form is applied to the main street interface. The ecological coastal elements are penetrated into the city, creating a pleasant open space and a thriving and liveable future home. Shade, eaves, water features and abundant local vegetation are considered to create a microclimate environment, considering the local weather conditions and the deliverability of the scheme.
Our inspiration for the design concept came from Hainan culture. Originally salt producers, the people have a rich history and connection with the land and sea. We proposed to build a thriving waterfront city with distinct urban ecological systems.
The coastline of the area is covered with mangroves. We analysed the site and how to protect birdlife and wetlands, by proposing an ecological buffer zone and just two hard shorelines. We proposed building a colourful flood-adapted coastline, using different site elevations to create a high-quality coastal urban form.
There will be five different urban areas, all of which will introduce green to the city, enhancing the symbiotic relationship between humans and nature and creating valuable public spaces. Our architectural forms are derived from the volcanic rocks and the salt pans, forming a strong local cultural identity.
There will be five different urban areas, all of which will introduce green to the city, enhancing the symbiotic relationship between humans and nature and creating valuable public spaces. Our architectural forms are derived from the volcanic rocks and the salt pans, forming a strong local cultural identity.
The International Business Avenue is a key part of Yangpu. We have designed a multi-layered area with a clear layout containing buildings of different uses. The design combines ecology and intelligence, business and cultural innovation, landmark and hub, creating a new model of city-industry integration with high-quality public services. The overall layout is dominated by an inner courtyard, creating a variety of activity spaces.
The project aims to create a future coastal community that will attract international talent. The design, therefore, focuses on creating ample amenities and pleasant open streets. The reinterpreted traditional veranda form is applied to the main street interface. The ecological coastal elements are penetrated into the city, creating a pleasant open space and a thriving and liveable future home. Shade, eaves, water features and abundant local vegetation are considered to create a microclimate environment, considering the local weather conditions and the deliverability of the scheme.
Ecological coastal elements are incorporated into the city, creating pleasant open spaces and a thriving place for people to want to settle in the future. Shade, eaves, water features and abundant local vegetation are considered to create a microclimate environment, taking into consideration local weather conditions and Sponge City principles.










