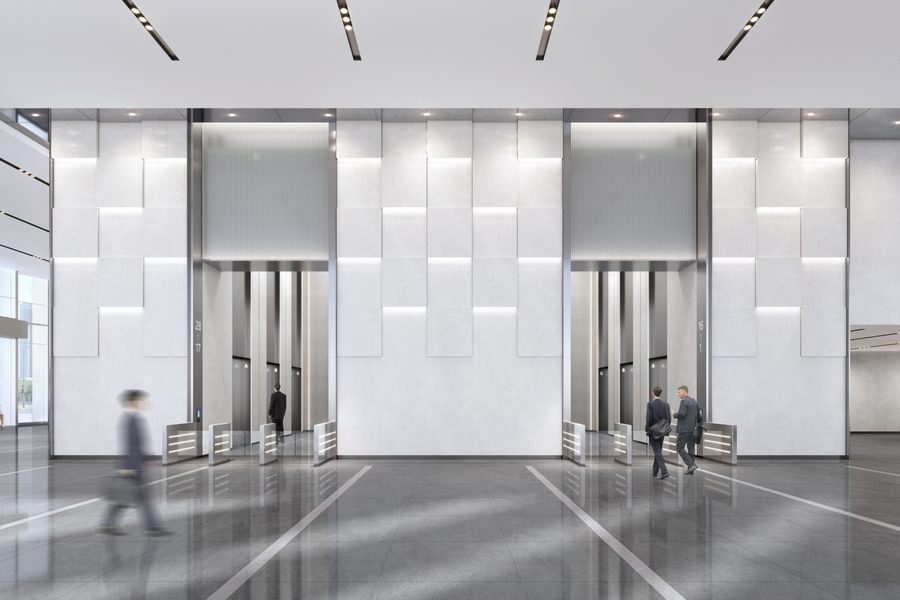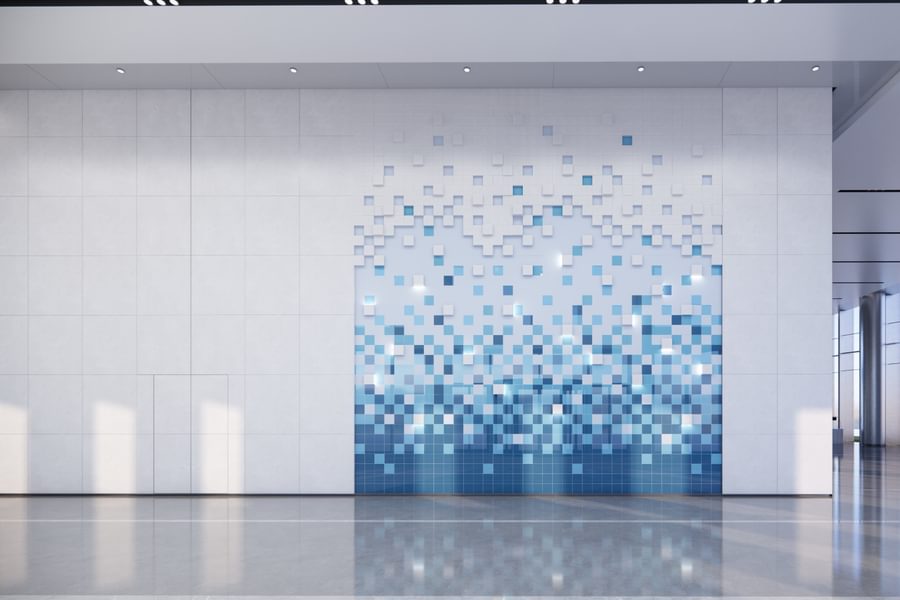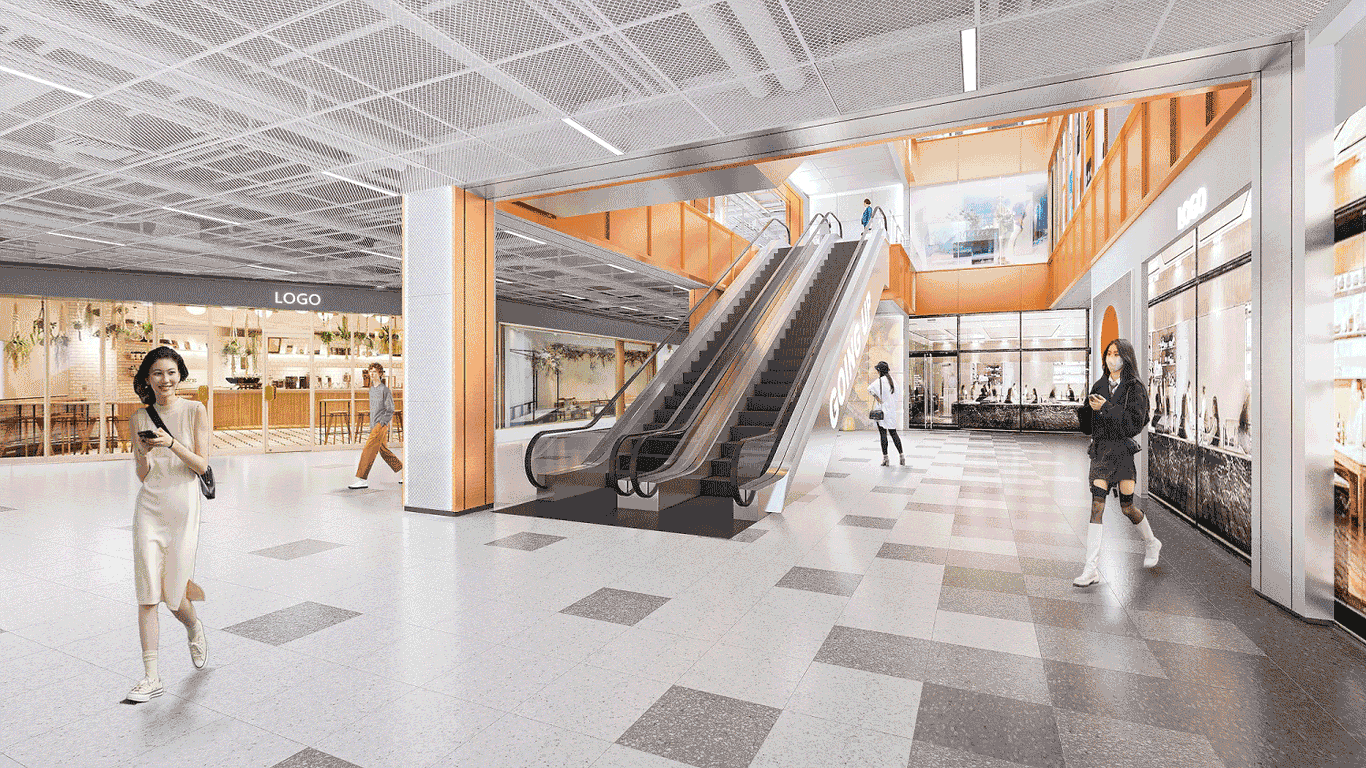
Chapman Taylor Unveils Pixel-Inspired Design Concept for Zhangjiang Engineering's office
Chapman Taylor has unveiled its latest design concept for the interior of Zhangjiang Engineering's office building in the heart of Zhangjiang Central District. With a gross building area of approximately 128,000 square meters, Chapman Taylor was tasked with designing the indoor public spaces, covering nearly 12,700 square meters.
Inspired by the concept of "pixel," the design team abstractly expressed the characteristics of "engineering, semiconductor chip, and integrated circuits" into rectangles and condensed them into pixels.
The "Pixel Mosaic" design highlight element is used throughout the office building's interior design, creating a modern and fashionable space atmosphere that combines the tonality of young, technological, and energetic office users. The undulating block effect is prominent in the main facade of the elevator hall in the indoor lobby area, while the service desk's design echoes the main facade's pixel effect. The north entrance of the lobby features a characteristic wall of pixel language created by colored gradient glass, which provides a social and leisure area in the public space.
The design team aimed to materialise and visualise high-tech industry by using the abstract language of "turning the real scene into pixels."
"We are thrilled to reveal our latest design concept for Zhangjiang Engineering's office building, which showcases our expertise in creating modern and stylish interior spaces," said Johnny Jiang, the design lead for the project. "We aimed to reflect the vibrant and dynamic nature of the district and its tech-focused community, creating a space that encourages collaboration and innovation."
The completion of the project is expected to provide a new benchmark for future office design concepts in Zhangjiang Central District.
Inspired by the concept of "pixels," the design team abstractly expressed the characteristics of "engineering, semiconductor chip, and integrated circuits" into rectangles and condensed them into pixels.
The "Pixel Mosaic" design highlight element is used throughout the office building's interior design, creating a modern and fashionable space atmosphere. The undulating block effect is prominent in the main facade of the elevator hall in the indoor lobby area, while the service desk's design echoes the main facade's pixel effect. The north entrance of the lobby features a characteristic wall of pixel language created by colored gradient glass, which provides a social and leisure area in the public space.
"We are thrilled to reveal our latest design concept for Zhangjiang Engineering's office building, which showcases our expertise in creating modern and stylish interior spaces," said Johnny Jiang, the design lead for the project. "We aimed to reflect the vibrant and dynamic nature of the district and its tech-focused community, creating a space that encourages collaboration and innovation."
The completion of the project is expected to provide a new benchmark for future office design concepts in Zhangjiang Central District.
The "Pixel Mosaic" design highlight element is used throughout the office building's interior design, creating a modern and fashionable space atmosphere. The undulating block effect is prominent in the main facade of the elevator hall in the indoor lobby area, while the service desk's design echoes the main facade's pixel effect. The north entrance of the lobby features a characteristic wall of pixel language created by colored gradient glass, which provides a social and leisure area in the public space.
"We are thrilled to reveal our latest design concept for Zhangjiang Engineering's office building, which showcases our expertise in creating modern and stylish interior spaces," said Johnny Jiang, the design lead for the project. "We aimed to reflect the vibrant and dynamic nature of the district and its tech-focused community, creating a space that encourages collaboration and innovation."
The completion of the project is expected to provide a new benchmark for future office design concepts in Zhangjiang Central District.
The completion of the project is expected to provide a new benchmark for future office design concepts in Zhangjiang Central District.




