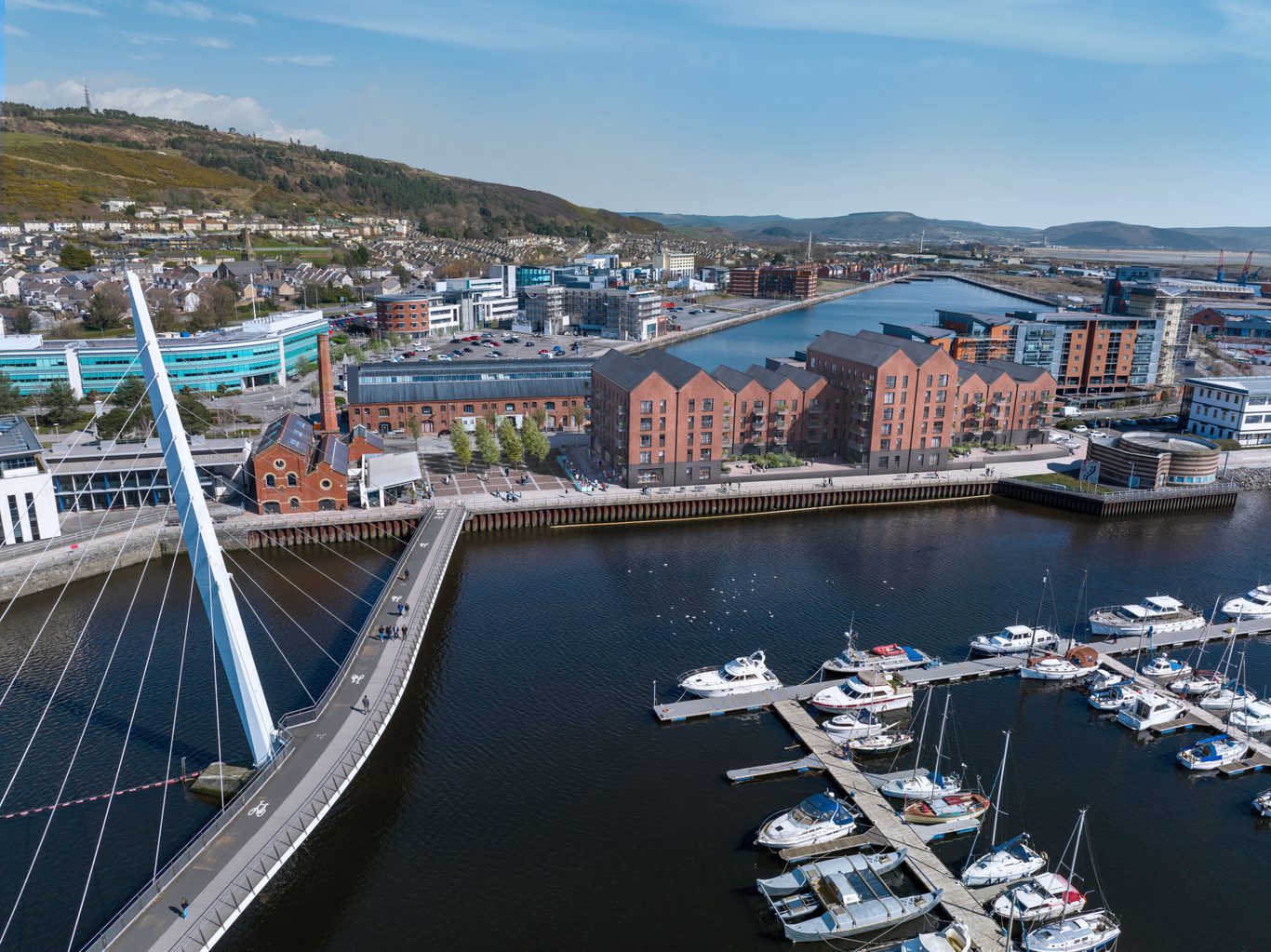
Breaking ground at Riverside Wharf: Affordable housing scheme begins construction in Swansea Bay
Chapman Taylor is pleased to announce that construction has commenced at Riverside Wharf, a new residential-led, mixed-use development on Kings Road in Swansea Bay. The scheme, designed on behalf of Everstock Development in joint venture with local registered provider Coastal Homes, will deliver 104 high-quality, affordable homes in a prominent waterfront location along the River Tawe.
The development revitalises a long-derelict brownfield site adjacent to Ice House Square, transforming it into a sustainable and inclusive community asset. The vision for the project is to create a contemporary residential environment that responds sensitively to its marine, industrial and historic setting, enhancing the character of Swansea Bay and contributing to the wider regeneration of the area.
In addition to the residential provision, the scheme incorporates a 200m² commercial unit, strategically positioned to activate the southern edge of Ice House Square. The unit will provide an attractive new destination at the landing of the Swansea Marina Sail Bridge, complementing surrounding uses and supporting the area’s continued growth as a vibrant, mixed-use waterfront neighbourhood.
Key features of the project include:
🌱 Sustainability and EPC A performance
The homes at Riverside Wharf are designed to achieve EPC A ratings, integrating passive design measures and low-carbon technologies in line with Welsh Development Quality Requirements (WDQR 2021). The approach ensures reduced energy demand, lower running costs, and greater comfort for residents, while contributing to Wales’ national decarbonisation goals.
🏡 Inclusive, adaptable Lliving
All homes have been designed to meet WDQR21 standards, with adaptable internal layouts that accommodate future changes in residents’ needs. Lifetime Homes principles have guided the design of circulation spaces, bathroom configurations and furniture layouts, ensuring that the development supports independent living and inclusivity for all ages and abilities.
🌊 Robust flood resilience
Given the site’s riverside location, a precautionary flood mitigation strategy was developed in consultation with JBA Consulting. Though only a small portion of the site lies within Flood Zone C2, the scheme incorporates raised ground floor levels, protected access points, and an automated flood barrier at the vehicle ramp. These features ensure full compliance with TAN15 guidance and support long-term climate resilience.
This transformative project demonstrates what can be achieved through collaborative working, sustainable placemaking, and a forward-thinking approach to affordable housing.
Completion is anticipated in 2027.
The development revitalises a long-derelict brownfield site adjacent to Ice House Square, transforming it into a sustainable and inclusive community asset. The vision for the project is to create a contemporary residential environment that responds sensitively to its marine, industrial and historic setting, enhancing the character of Swansea Bay and contributing to the wider regeneration of the area.
In addition to the residential provision, the scheme incorporates a 200m² commercial unit, strategically positioned to activate the southern edge of Ice House Square. The unit will provide an attractive new destination at the landing of the Swansea Marina Sail Bridge, complementing surrounding uses and supporting the area’s continued growth as a vibrant, mixed-use waterfront neighbourhood.
Key features of the project include:
🌱 Sustainability and EPC A performance
The homes at Riverside Wharf are designed to achieve EPC A ratings, integrating passive design measures and low-carbon technologies in line with Welsh Development Quality Requirements (WDQR 2021). The approach ensures reduced energy demand, lower running costs, and greater comfort for residents, while contributing to Wales’ national decarbonisation goals.
🏡 Inclusive, adaptable Lliving
All homes have been designed to meet WDQR21 standards, with adaptable internal layouts that accommodate future changes in residents’ needs. Lifetime Homes principles have guided the design of circulation spaces, bathroom configurations and furniture layouts, ensuring that the development supports independent living and inclusivity for all ages and abilities.
🌊 Robust flood resilience
Given the site’s riverside location, a precautionary flood mitigation strategy was developed in consultation with JBA Consulting. Though only a small portion of the site lies within Flood Zone C2, the scheme incorporates raised ground floor levels, protected access points, and an automated flood barrier at the vehicle ramp. These features ensure full compliance with TAN15 guidance and support long-term climate resilience.
This transformative project demonstrates what can be achieved through collaborative working, sustainable placemaking, and a forward-thinking approach to affordable housing.
Completion is anticipated in 2027.
Completion is anticipated in 2027.





