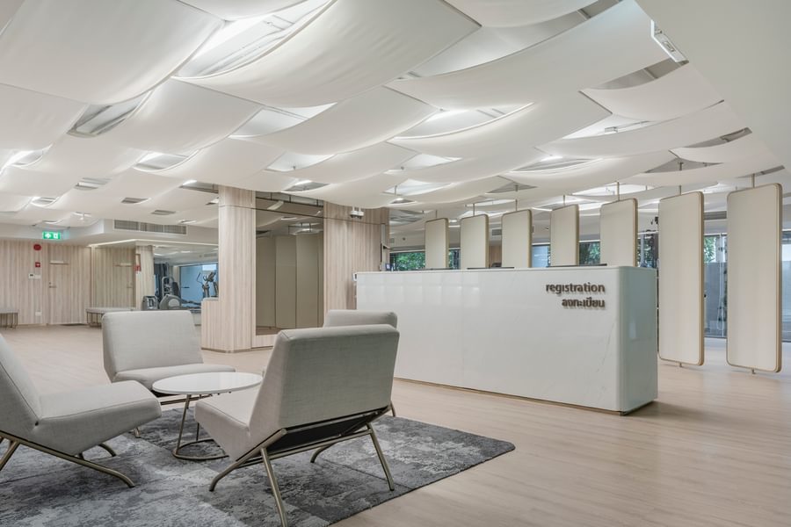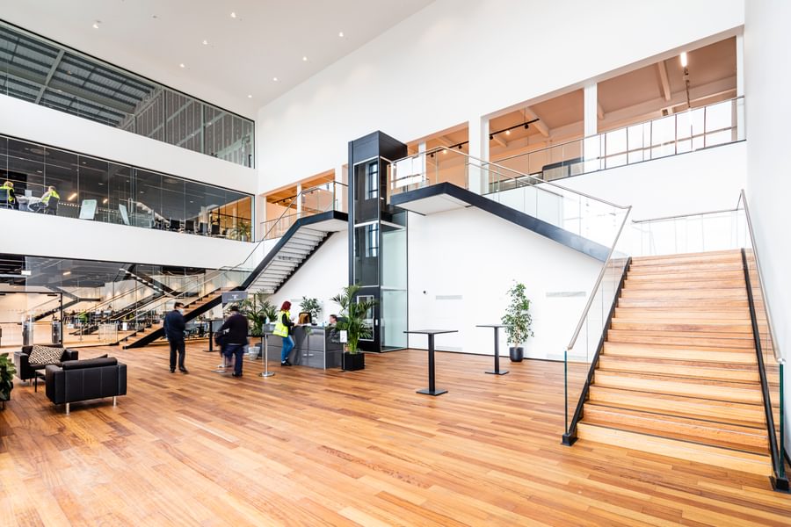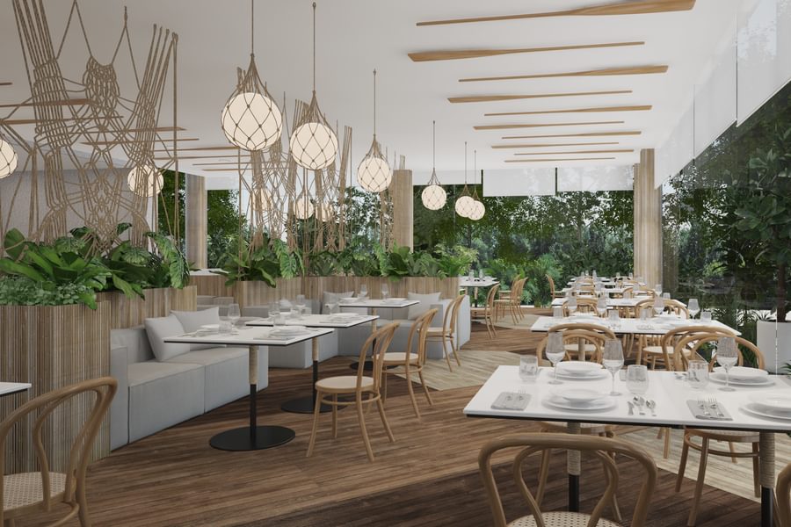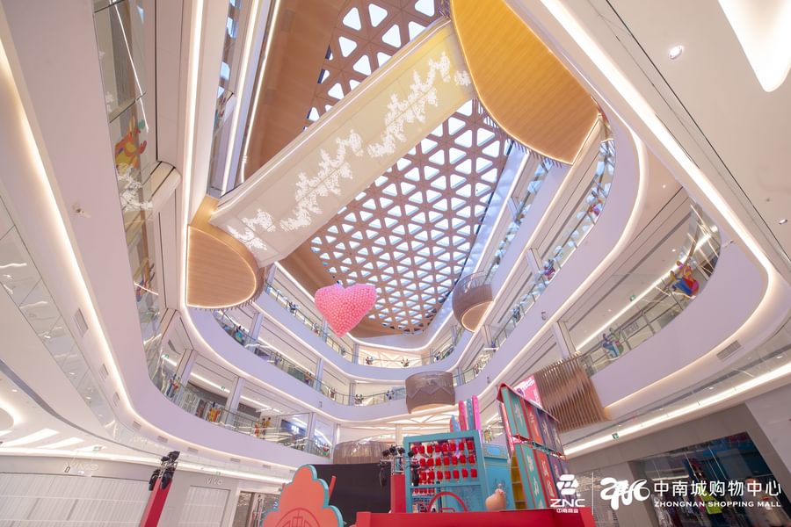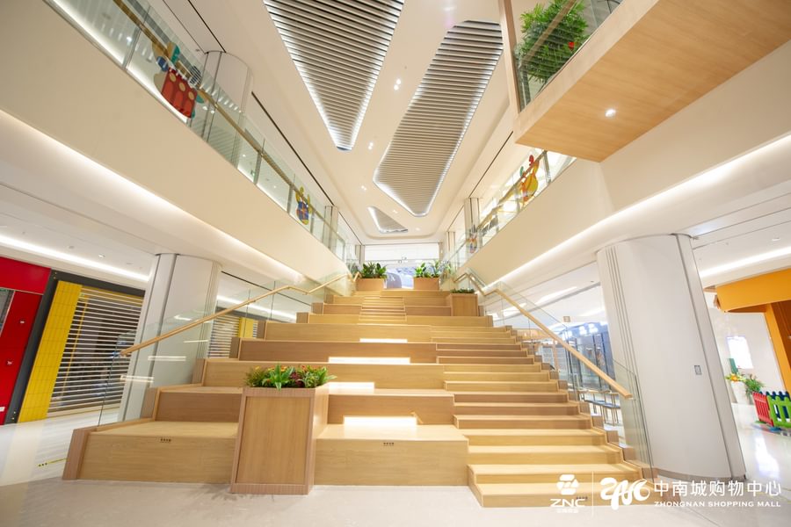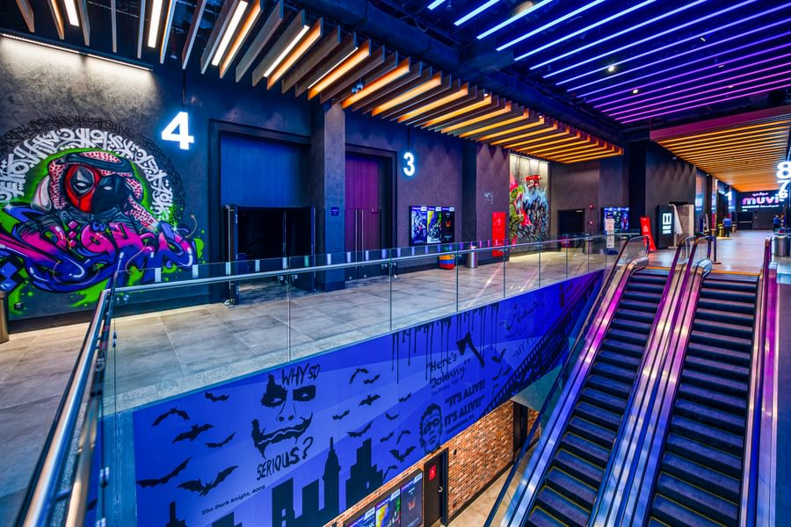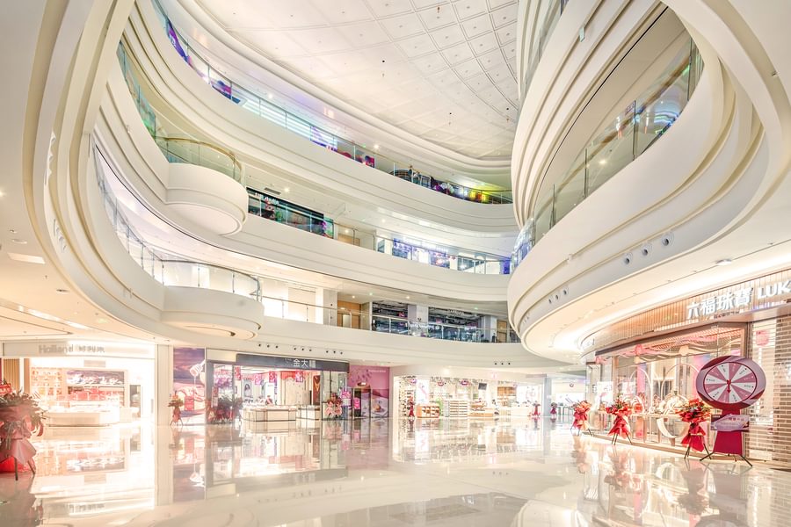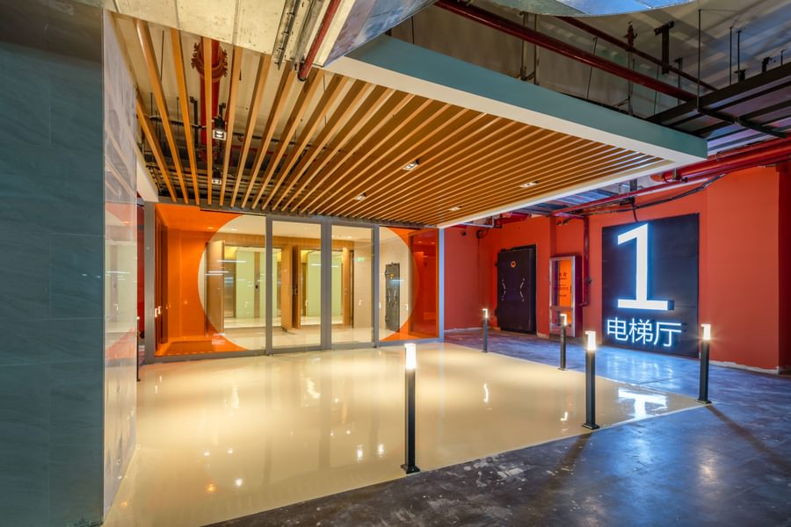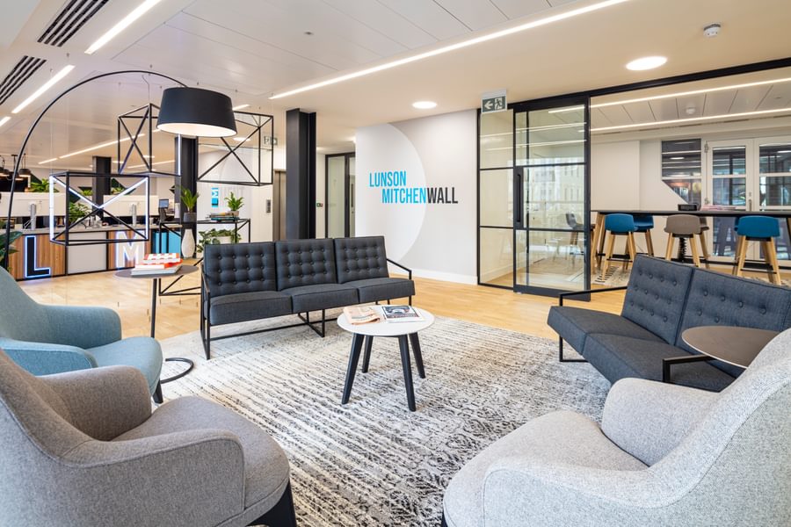
A look at some of the latest work by our award-winning Interiors team
Chapman Taylor’s Interiors team is responsible for designing beautiful and timeless interior spaces all over the world and in a diverse range of property sectors. The designs they create include wellbeing-friendly living spaces, vibrant leisure and hospitality environments, flexible workspaces and cutting-edge multiplex cinemas. Here are some the most recent projects on which the multi-award-winning team has worked.
Lunson Mitchenall Office, London, UK
Chapman Taylor provided the interior fit-out of retail specialist Lunson Mitchenall’s new premises at 65 Chandos Place in London, working closely with the client to create a design that reflects their business while changing their working culture.
The office includes an open-plan reception area with a pop-up installation, a variety of formal and informal meeting spaces, agile work benches, a feature bar area, a bike rack with electric charging points and the considered use of biophilic elements throughout the office to create soft screens.
A blend of agile and collaborative workspaces has been provided, supporting the specific requirements of the company’s teams. The design ties in the with existing industrial features of the building by using black metal finishes, oak timber and neutral soft furnishings to create a dynamic, but relaxing, work environment. The colour scheme is complemented by quirky design features and vibrant blue accents in line with the company’s branding.
Cine Yelmo Luxury Palafox Cinema, Madrid, Spain
Chapman Taylor’s Madrid studio created a timeless design for Madrid’s Palafox Cinema, which reopened to the public in September 2019 after a two-year refurbishment. The elegant redesign of the 350-seat movie theatre for Yelmo Cines creates a luxury environment which combines the ambience and comfort of the golden age of cinema with state-of-the-art audiovisual technology.
The lobby, bar area and public amenities have been completely modernised while maintaining its historical golden dome, using retro design touches, with a striking motif of black and gold materials blending with high-quality ceramics and glass throughout. Food and drink can be ordered from the bar or from the automatic kiosks in the lobby.
The luxury upgrade of the well-known 1960s landmark also included the provision of large and extra-comfortable leather recliners to host approximately 50 people in each of the seven theatres, with more space between the rows, folding tables, small lamps and buttons for calling waiters to your seat during the trailers if customers want a gin & tonic, hamburger or crêpe.
Bumrungrad International Hospital, Bangkok, Thailand
Chapman Taylor has designed several areas of the Bumrungrad International Hospital in Bangkok, considered one of the top ten healthcare tourism destinations in the world. Among the hospital’s provisions, we have designed a sports clinic and rehabilitation centre, including X-Ray and CT Scan areas, inpatient rooms and a 10th floor Sky Lobby as the main reception space for the hospital (including an organic restaurant and juice bars, cafés, lounges, a welcome centre, cultural desks, nursing rooms for babies and VIP guest lounges for privacy). We have also designed a cancer centre and an intensive care unit, among several other spaces
The main aim was to create the look and feel of a luxury hotel, using natural materials, neutral tones and soft textures while ensuring the design met the highest standards for a clinical environment. Edges are rounded, joints are seamless and surfaces are continuous, preventing the accumulation of dust and bacteria.
To further promote wellbeing among the patients, we used a light colour palette and soft, diffuse light, which help create a sense of both relaxation and happiness. A selection of custom-made artworks along the corridors and bespoke details such as golden wall guards, skirtings and furniture instil a sense of luxury.
Kasetsart University’s Business Education Building, Bangkok, Thailand
Chapman Taylor created a concept design for the renovation of Kasetsart University’s Business Education Building in Bangkok. The project includes interior design for the whole complex and architectural design for the façade. Among the new functions provided within the building will be a training centre, a student exhibition area and a hotel and serviced apartments for university guests, including meeting rooms, a function room and other amenities.
Our design concept is inspired by the nearby emerald sea and rocky mountains as well as by local traditions, especially the local fishing culture and the importance of fishing to the local economy. Local crafts were initially produced as tools to be used in the fishing industry, with the designs later becoming more beautiful and intricate, particularly the wickerwork, and sold or exchanged for other products.
Our concept invokes these elements and inspires a sense of calm and relaxation. The design makes use of a delicate colour palette and materials such as natural stone, wood, woven bamboo details and patterns to reflect local traditions and the surrounding context, particularly in the façade renovation.
ZNC Shopping Mall, Dongtai, China
Our interior design for the 110,000m2 retail and leisure venue in Jiangsu Province drew inspiration from the city’s historic status as the cradle of the Huai salt stove culture, with a theme of “flavourful life” visually unifying the centre’s internal spaces, particularly the floors and ceilings.
The atrium platforms are designed to represent salt harvesting baskets and the crystallised salt grains they held. These cantilevered balconies layer the atrium space, creating a sense of dynamism while enhancing the interaction between the various levels of retail. The grand stairs on the second floor acts as a visual focal point and as a central space for activities and entertainment.
Meanwhile, the design for the mall corridor was inspired by Dongtai’s location at the lower reaches of the Huai River, with the Tongyu River running past the city from north to south. The design uses some of the material and colour characteristics of the region’s coastal cities, with the dominant white colour representing the waves of the sea, creating a strong visual impact.
Chapman Taylor designed the interiors of ZNC Shopping Mall on behalf of Zhong Nan Group.
DO&CO Luxury Catering Facility, Heathrow, London, UK
This operationally complex and fast-paced project involved the high-end fit-out of a showcase food production facility providing catering to first and business class passengers in the aviation sector. Vienna-based Do & Co provides catering for airlines and international events as well as operating its own restaurants, bars, lounges, and hotels. It is a world leader in gourmet entertainment and catering.
Chapman Taylor was appointed at the beginning of 2019 to work from planning to construction stage on the fit-out out of the newly built 25,000m² production and distribution facility. The facility provides two main levels of commercial kitchens, storage and process areas as well as extensive office, meeting and presentation areas and a culinary theatre for demonstrations and lectures. An internal “restricted zone” with scanning for goods and people allows products to go straight to the airfield. The project had a fast-track design and construction programme, with overlapping design stages for efficiency.
Muvi Cinemas, Various Locations, Saudi Arabia
In 2019, Chapman Taylor was engaged by Fawaz Al Hokair group to design and deliver a series of state-of-the art cinemas for their Muvi Cinemas brand, the first Saudi-owned cinema chain. The first opened in October 2019 at The Mall of Arabia, which, at that time, was the largest cinema in KSA. Several more are now open, including at Mall of Dhahran (currently the largest cinema in the country) while several more are under construction.
The designs for the cutting-edge cinema complexes have a theme of urban downtown, with the intention of creating a dynamic, modern and innovative cinema experience. Internal spaces are characterised by an industrial, yet luxurious, material palette, including timber, exposed steelwork, exposed brickwork and an exposed concrete floor. Digital LED screens and dramatic lighting installations complement the city warehouse feel, providing a strong visual identity for the developments.
Muvi Cinemas plan to have opened 20 cinema locations by the first half of 2021.
J8 Office Park, Bucharest, Romania
The 78,400m2 GBA J8 Office Park scheme comprises two separate and self-contained, eight-floor office buildings set over a shared two-level basement. The offices have U-shaped floorplans, with centrally positioned, double-height entrance lobbies facing the shared landscaped zone between the buildings. The floorplates are flexible and can be sub-divided to provide four tenancies per floor, as required.
The development is targeting a BREEAM Outstanding rating for both office buildings. The project is conceived as highly energy-efficient, reducing ongoing running costs for the tenants. The construction incorporates recycled material sourced from the site and the buildings have been specified with responsibly sourced materials.
The technical specification will make J8 one of the first of a new generation of office buildings, as it will have opening windows on every grid, high volumes of fresh air and ventilation, UV-C disinfection and HEPA filtration to ensure a healthy internal environment. Chapman Taylor designed this high-specification and sustainable new office development on behalf of Portland Trust and ARES Management Corporation.
Los Cubos, Madrid, Spain
The refurbishment of Los Cubos adds fresh character to the 1970s office building while retaining the distinctive ‘cubic’ theme of the original building.
Los Cubos contains nine floors of office space, totalling 32,000m², and sits on a prominent site next to the busy M30 motorway on the eastern approach to Madrid’s city centre. Chapman Taylor’s redesign creates a contemporary and dynamic ambience, bringing the building into the 21st century.
Chapman Taylor’s Madrid studio won a competition to refurbish Los Cubos in 2015, with planning approval achieved in 2017 and the refurbishment completed in 2020.
Napoleons Casino & Restaurant, Manchester, UK
Our interior design for this 1,450m2 Manchester venue, on behalf of A&S Leisure, delivers a modern twist on the classic casino environment, with luxury detailing throughout. All interior finishes are to a high standard, combining traditional elements with modern design for an air of exclusivity. Some of the light fittings, for example, are unique and interesting, including feature, track and LED pendants. The three-dimensional illuminated signage throughout the casino is also bespoke.
The ground-floor-level, wooden-floored reception area features high-quality wallpaper and bespoke timber wall panelling to create a “sophisticated” ambience. The upper gaming area, which features timber wall panelling interspersed with brass insets, looks out onto a roofed, open-sided external courtyard bounded by glazed fins, complete with gaming tables and seating. An elegant timber-panelled staircase with a brass handrail leads down to the lower basement main gaming floor.
Within the bar area is a bespoke semi-circular bar with a timber fin feature suspended above and a mixture of freestanding and circular bench seating. A restaurant area and VIP dining space is located to one side of the bar, with a full-catering kitchen complete with stainless steel appliances to the rear of the space. The project also includes the creation of full staff facilities, including a lounge, kitchen, toilets and changing areas as well as plant and storage areas.
Wuyue Square Shopping Centre, Changchun, China
This 240,000m2 retail and leisure destination is the largest and most comprehensive shopping centre in north Changchun, with six floors of above-ground space and three floors underground, including more than 2,050 parking spaces.
Wuyue Square, in the city’s Beihu district, hosts over 270 brands, including 12 anchor stores, covering clothing, boutique supermarkets, leisure and entertainment, early learning, household appliances, cafés, restaurants and other offers.
Our 32,000m2 interior design draws inspiration from Chanchun’s rich ecological landscape; its four themed zones are based around a “tropical” atrium, a “city green” atrium, a “mountain” atrium and a “wetland” atrium, creating a lush and elegant, one-stop life and entertainment centre for Changchun.
Rathaus Galerie, Essen, Germany
As part of the repositioning of the Rathaus Galerie in Essen, Chapman Taylor developed a detailed design concept for the modernisation and restructuring of the centre, which includes supplementing the tenant mix and strengthening the gastronomy offer with a new food hall as well as a significant upgrade of the interior design of all public spaces.
In collaboration with ESP. Design Studios, a storybook with a strong reference to the region was developed, which serves as the master design guideline for the interior concept. The design of the two atriums is characterised by a colourful mix of materials and colours, inspired by the region’s old drinking halls and the local allotment gardens, as well as by the region’s industrial architecture, modern street café culture and local art.
Several green areas provide seating areas for benches, swings, beer benches and mobile stands reminiscent of football stadiums. In the new food hall, large glazed frontages offer good views of the exterior. The individual outlets are designed to look like kiosks. Other features, such as a food truck and a children's play area, are also included.
Chapman Taylor is responsible for the repositioning of the Rathaus Galerie on behalf of HPREF Essen RHG Investment S.a.r.l.
Alegro Sintra, Lisbon, Portugal
Chapman Taylor, in collaboration with the Portuguese design studio BOOST, created a new visual identity for the former Forum Sintra shopping centre, now named Alegro Sintra, in Sintra, near the Portuguese capital, Lisbon.
The redesign for the successful retail and leisure destination, now owned by Ceetrus, sees the main façade and the interiors reimagined for a new decade, including the food court area, seating, playground and toilets. The refurbishment has been designed to align with the striking Alegro brand identity and will inform the design of the company’s other buildings.
The existing BREEAM-certified shopping and leisure complex is a development of over 165,000m² comprising retail space, restaurants and leisure areas over three levels, as well as three underground parking floors. Abundant greenery is used throughout, both externally and internally. There are also publicly accessible, landscaped roof spaces and terraces.
Quayside MediaCityUK, Manchester, UK
Chapman Taylor has been working with the Lifestyle Outlets team since Peel purchased the former Lowry Outlet. A series of asset enhancement design studies were identified to improve the facilities on offer and maximise the customer experience for those visiting the area. These studies involved a continual review and assessment of the commercial space within the centre in response to the rapidly changing retail climate, with the aim of meeting the team’s brief to create a new generation of outlets that have entertainment and leisure at their core.
The existing Vue multiplex cinema was extensively remodelled in 2019 to form seven state-of-the-art digital auditoriums, configured in a more efficient footprint. In conjunction with this refurbishment, works were completed to form a new, 2,500m2 leisure unit to house ITV’s “Leisure Box”, which will host a “Jungle Challenge” based on the popular series "I’m A Celebrity… Get Me Out of Here"
A new waterside F&B destination, called "The Watergardens", will incorporate eight new restaurants along the southern edge of the building, each with wonderful views across the water to Old Trafford. A striking building called “The Glasshouse”, offering two-storey, 270-degree waterside views, will offer a combination of dining and bar offers. An additional bespoke leisure restaurant, “The Treehouse”, will be located adjacent to the new Jungle Challenge.
Chapman Taylor has designed several areas of the Bumrungrad International Hospital in Bangkok, considered one of the top ten healthcare tourism destinations in the world. Among the hospital’s provisions, we have designed a sports clinic and rehabilitation centre, including X-Ray and CT Scan areas, inpatient rooms and a 10th floor Sky Lobby as the main reception space for the hospital (including an organic restaurant and juice bars, cafés, lounges, a welcome centre, cultural desks, nursing rooms for babies and VIP guest lounges for privacy). We have also designed a cancer centre and an intensive care unit, among several other spaces
The main aim was to create the look and feel of a luxury hotel, using natural materials, neutral tones and soft textures while ensuring the design met the highest standards for a clinical environment. Edges are rounded, joints are seamless and surfaces are continuous, preventing the accumulation of dust and bacteria.
To further promote wellbeing among the patients, we used a light colour palette and soft, diffuse light, which help create a sense of both relaxation and happiness. A selection of custom-made artworks along the corridors and bespoke details such as golden wall guards, skirtings and furniture instil a sense of luxury.
DO&CO Luxury Catering Facility, Heathrow, London, UK
This operationally complex and fast-paced project involved the high-end fit-out of a showcase food production facility providing catering to first and business class passengers in the aviation sector. Vienna-based Do & Co provides catering for airlines and international events as well as operating its own restaurants, bars, lounges, and hotels. It is a world leader in gourmet entertainment and catering.
Chapman Taylor was appointed at the beginning of 2019 to work from planning to construction stage on the fit-out out of the newly built 25,000m² production and distribution facility. The facility provides two main levels of commercial kitchens, storage and process areas as well as extensive office, meeting and presentation areas and a culinary theatre for demonstrations and lectures. An internal “restricted zone” with scanning for goods and people allows products to go straight to the airfield. The project had a fast-track design and construction programme, with overlapping design stages for efficiency.
Kasetsart University’s Business Education Building, Bangkok, Thailand
Chapman Taylor created a concept design for the renovation of Kasetsart University’s Business Education Building in Bangkok. The project includes interior design for the whole complex and architectural design for the façade. Among the new functions provided within the building will be a training centre, a student exhibition area and a hotel and serviced apartments for university guests, including meeting rooms, a function room and other amenities.
Our design concept is inspired by the nearby emerald sea and rocky mountains as well as by local traditions, especially the local fishing culture and the importance of fishing to the local economy. Local crafts were initially produced as tools to be used in the fishing industry, with the designs later becoming more beautiful and intricate, particularly the wickerwork, and sold or exchanged for other products.
Our concept invokes these elements and inspires a sense of calm and relaxation. The design makes use of a delicate colour palette and materials such as natural stone, wood, woven bamboo details and patterns to reflect local traditions and the surrounding context, particularly in the façade renovation.
ZNC Shopping Mall, Dongtai, China
Our interior design for the 110,000m2 retail and leisure venue in Jiangsu Province drew inspiration from the city’s historic status as the cradle of the Huai salt stove culture, with a theme of “flavourful life” visually unifying the centre’s internal spaces, particularly the floors and ceilings.
The atrium platforms are designed to represent salt harvesting baskets and the crystallised salt grains they held. These cantilevered balconies layer the atrium space, creating a sense of dynamism while enhancing the interaction between the various levels of retail. The grand stairs on the second floor acts as a visual focal point and as a central space for activities and entertainment.
Meanwhile, the design for the mall corridor was inspired by Dongtai’s location at the lower reaches of the Huai River, with the Tongyu River running past the city from north to south. The design uses some of the material and colour characteristics of the region’s coastal cities, with the dominant white colour representing the waves of the sea, creating a strong visual impact.
Chapman Taylor designed the interiors of ZNC Shopping Mall on behalf of Zhong Nan Group.
Muvi Cinemas, Various Locations, Saudi Arabia
In 2019, Chapman Taylor was engaged by Fawaz Al Hokair group to design and deliver a series of state-of-the art cinemas for their Muvi Cinemas brand, the first Saudi-owned cinema chain. The first opened in October 2019 at The Mall of Arabia, which, at that time, was the largest cinema in KSA. Several more are now open, including at Mall of Dhahran (currently the largest cinema in the country) while several more are under construction.
The designs for the cutting-edge cinema complexes have a theme of urban downtown, with the intention of creating a dynamic, modern and innovative cinema experience. Internal spaces are characterised by an industrial, yet luxurious, material palette, including timber, exposed steelwork, exposed brickwork and an exposed concrete floor. Digital LED screens and dramatic lighting installations complement the city warehouse feel, providing a strong visual identity for the developments.
Muvi Cinemas plan to have opened 20 cinema locations by the first half of 2021.
J8 Office Park, Bucharest, Romania
The 78,400m2 GBA J8 Office Park scheme comprises two separate and self-contained, eight-floor office buildings set over a shared two-level basement. The offices have U-shaped floorplans, with centrally positioned, double-height entrance lobbies facing the shared landscaped zone between the buildings. The floorplates are flexible and can be sub-divided to provide four tenancies per floor, as required.
The development is targeting a BREEAM Outstanding rating for both office buildings. The project is conceived as highly energy-efficient, reducing ongoing running costs for the tenants. The construction incorporates recycled material sourced from the site and the buildings have been specified with responsibly sourced materials.
The technical specification will make J8 one of the first of a new generation of office buildings, as it will have opening windows on every grid, high volumes of fresh air and ventilation, UV-C disinfection and HEPA filtration to ensure a healthy internal environment. Chapman Taylor designed this high-specification and sustainable new office development on behalf of Portland Trust and ARES Management Corporation.
Los Cubos, Madrid, Spain
The refurbishment of Los Cubos adds fresh character to the 1970s office building while retaining the distinctive ‘cubic’ theme of the original building.
Los Cubos contains nine floors of office space, totalling 32,000m², and sits on a prominent site next to the busy M30 motorway on the eastern approach to Madrid’s city centre. Chapman Taylor’s redesign creates a contemporary and dynamic ambience, bringing the building into the 21st century.
Chapman Taylor’s Madrid studio won a competition to refurbish Los Cubos in 2015, with planning approval achieved in 2017 and the refurbishment completed in 2020.
Napoleons Casino & Restaurant, Manchester, UK
Our interior design for this 1,450m2 Manchester venue, on behalf of A&S Leisure, delivers a modern twist on the classic casino environment, with luxury detailing throughout. All interior finishes are to a high standard, combining traditional elements with modern design for an air of exclusivity. Some of the light fittings, for example, are unique and interesting, including feature, track and LED pendants. The three-dimensional illuminated signage throughout the casino is also bespoke.
The ground-floor-level, wooden-floored reception area features high-quality wallpaper and bespoke timber wall panelling to create a “sophisticated” ambience. The upper gaming area, which features timber wall panelling interspersed with brass insets, looks out onto a roofed, open-sided external courtyard bounded by glazed fins, complete with gaming tables and seating. An elegant timber-panelled staircase with a brass handrail leads down to the lower basement main gaming floor.
Within the bar area is a bespoke semi-circular bar with a timber fin feature suspended above and a mixture of freestanding and circular bench seating. A restaurant area and VIP dining space is located to one side of the bar, with a full-catering kitchen complete with stainless steel appliances to the rear of the space. The project also includes the creation of full staff facilities, including a lounge, kitchen, toilets and changing areas as well as plant and storage areas.
Wuyue Square Shopping Centre, Changchun, China
This 240,000m2 retail and leisure destination is the largest and most comprehensive shopping centre in north Changchun, with six floors of above-ground space and three floors underground, including more than 2,050 parking spaces.
Wuyue Square, in the city’s Beihu district, hosts over 270 brands, including 12 anchor stores, covering clothing, boutique supermarkets, leisure and entertainment, early learning, household appliances, cafés, restaurants and other offers.
Our 32,000m2 interior design draws inspiration from Chanchun’s rich ecological landscape; its four themed zones are based around a “tropical” atrium, a “city green” atrium, a “mountain” atrium and a “wetland” atrium, creating a lush and elegant, one-stop life and entertainment centre for Changchun.
Rathaus Galerie, Essen, Germany
As part of the repositioning of the Rathaus Galerie in Essen, Chapman Taylor developed a detailed design concept for the modernisation and restructuring of the centre, which includes supplementing the tenant mix and strengthening the gastronomy offer with a new food hall as well as a significant upgrade of the interior design of all public spaces.
In collaboration with ESP. Design Studios, a storybook with a strong reference to the region was developed, which serves as the master design guideline for the interior concept. The design of the two atriums is characterised by a colourful mix of materials and colours, inspired by the region’s old drinking halls and the local allotment gardens, as well as by the region’s industrial architecture, modern street café culture and local art.
Several green areas provide seating areas for benches, swings, beer benches and mobile stands reminiscent of football stadiums. In the new food hall, large glazed frontages offer good views of the exterior. The individual outlets are designed to look like kiosks. Other features, such as a food truck and a children's play area, are also included.
Chapman Taylor is responsible for the repositioning of the Rathaus Galerie on behalf of HPREF Essen RHG Investment S.a.r.l.
Alegro Sintra, Lisbon, Portugal
Chapman Taylor, in collaboration with the Portuguese design studio BOOST, created a new visual identity for the former Forum Sintra shopping centre, now named Alegro Sintra, in Sintra, near the Portuguese capital, Lisbon.
The redesign for the successful retail and leisure destination, now owned by Ceetrus, sees the main façade and the interiors reimagined for a new decade, including the food court area, seating, playground and toilets. The refurbishment has been designed to align with the striking Alegro brand identity and will inform the design of the company’s other buildings.
The existing BREEAM-certified shopping and leisure complex is a development of over 165,000m² comprising retail space, restaurants and leisure areas over three levels, as well as three underground parking floors. Abundant greenery is used throughout, both externally and internally. There are also publicly accessible, landscaped roof spaces and terraces.
Quayside MediaCityUK, Manchester, UK
Chapman Taylor has been working with the Lifestyle Outlets team since Peel purchased the former Lowry Outlet. A series of asset enhancement design studies were identified to improve the facilities on offer and maximise the customer experience for those visiting the area. These studies involved a continual review and assessment of the commercial space within the centre in response to the rapidly changing retail climate, with the aim of meeting the team’s brief to create a new generation of outlets that have entertainment and leisure at their core.
The existing Vue multiplex cinema was extensively remodelled in 2019 to form seven state-of-the-art digital auditoriums, configured in a more efficient footprint. In conjunction with this refurbishment, works were completed to form a new, 2,500m2 leisure unit to house ITV’s “Leisure Box”, which will host a “Jungle Challenge” based on the popular series "I’m A Celebrity… Get Me Out of Here"
A new waterside F&B destination, called "The Watergardens", will incorporate eight new restaurants along the southern edge of the building, each with wonderful views across the water to Old Trafford. A striking building called “The Glasshouse”, offering two-storey, 270-degree waterside views, will offer a combination of dining and bar offers. An additional bespoke leisure restaurant, “The Treehouse”, will be located adjacent to the new Jungle Challenge.
In 2019, Chapman Taylor was engaged by Fawaz Al Hokair group to design and deliver a series of state-of-the art cinemas for their Muvi Cinemas brand, the first Saudi-owned cinema chain. The first opened in October 2019 at The Mall of Arabia, which, at that time, was the largest cinema in KSA. Several more are now open, including at Mall of Dhahran (currently the largest cinema in the country) while several more are under construction.
The designs for the cutting-edge cinema complexes have a theme of urban downtown, with the intention of creating a dynamic, modern and innovative cinema experience. Internal spaces are characterised by an industrial, yet luxurious, material palette, including timber, exposed steelwork, exposed brickwork and an exposed concrete floor. Digital LED screens and dramatic lighting installations complement the city warehouse feel, providing a strong visual identity for the developments.
Muvi Cinemas plan to have opened 20 cinema locations by the first half of 2021.
Los Cubos, Madrid, Spain
The refurbishment of Los Cubos adds fresh character to the 1970s office building while retaining the distinctive ‘cubic’ theme of the original building.
Los Cubos contains nine floors of office space, totalling 32,000m², and sits on a prominent site next to the busy M30 motorway on the eastern approach to Madrid’s city centre. Chapman Taylor’s redesign creates a contemporary and dynamic ambience, bringing the building into the 21st century.
Chapman Taylor’s Madrid studio won a competition to refurbish Los Cubos in 2015, with planning approval achieved in 2017 and the refurbishment completed in 2020.
Napoleons Casino & Restaurant, Manchester, UK
Our interior design for this 1,450m2 Manchester venue, on behalf of A&S Leisure, delivers a modern twist on the classic casino environment, with luxury detailing throughout. All interior finishes are to a high standard, combining traditional elements with modern design for an air of exclusivity. Some of the light fittings, for example, are unique and interesting, including feature, track and LED pendants. The three-dimensional illuminated signage throughout the casino is also bespoke.
The ground-floor-level, wooden-floored reception area features high-quality wallpaper and bespoke timber wall panelling to create a “sophisticated” ambience. The upper gaming area, which features timber wall panelling interspersed with brass insets, looks out onto a roofed, open-sided external courtyard bounded by glazed fins, complete with gaming tables and seating. An elegant timber-panelled staircase with a brass handrail leads down to the lower basement main gaming floor.
Within the bar area is a bespoke semi-circular bar with a timber fin feature suspended above and a mixture of freestanding and circular bench seating. A restaurant area and VIP dining space is located to one side of the bar, with a full-catering kitchen complete with stainless steel appliances to the rear of the space. The project also includes the creation of full staff facilities, including a lounge, kitchen, toilets and changing areas as well as plant and storage areas.
Wuyue Square Shopping Centre, Changchun, China
This 240,000m2 retail and leisure destination is the largest and most comprehensive shopping centre in north Changchun, with six floors of above-ground space and three floors underground, including more than 2,050 parking spaces.
Wuyue Square, in the city’s Beihu district, hosts over 270 brands, including 12 anchor stores, covering clothing, boutique supermarkets, leisure and entertainment, early learning, household appliances, cafés, restaurants and other offers.
Our 32,000m2 interior design draws inspiration from Chanchun’s rich ecological landscape; its four themed zones are based around a “tropical” atrium, a “city green” atrium, a “mountain” atrium and a “wetland” atrium, creating a lush and elegant, one-stop life and entertainment centre for Changchun.
Alegro Sintra, Lisbon, Portugal
Chapman Taylor, in collaboration with the Portuguese design studio BOOST, created a new visual identity for the former Forum Sintra shopping centre, now named Alegro Sintra, in Sintra, near the Portuguese capital, Lisbon.
The redesign for the successful retail and leisure destination, now owned by Ceetrus, sees the main façade and the interiors reimagined for a new decade, including the food court area, seating, playground and toilets. The refurbishment has been designed to align with the striking Alegro brand identity and will inform the design of the company’s other buildings.
The existing BREEAM-certified shopping and leisure complex is a development of over 165,000m² comprising retail space, restaurants and leisure areas over three levels, as well as three underground parking floors. Abundant greenery is used throughout, both externally and internally. There are also publicly accessible, landscaped roof spaces and terraces.
Quayside MediaCityUK, Manchester, UK
Chapman Taylor has been working with the Lifestyle Outlets team since Peel purchased the former Lowry Outlet. A series of asset enhancement design studies were identified to improve the facilities on offer and maximise the customer experience for those visiting the area. These studies involved a continual review and assessment of the commercial space within the centre in response to the rapidly changing retail climate, with the aim of meeting the team’s brief to create a new generation of outlets that have entertainment and leisure at their core.
The existing Vue multiplex cinema was extensively remodelled in 2019 to form seven state-of-the-art digital auditoriums, configured in a more efficient footprint. In conjunction with this refurbishment, works were completed to form a new, 2,500m2 leisure unit to house ITV’s “Leisure Box”, which will host a “Jungle Challenge” based on the popular series "I’m A Celebrity… Get Me Out of Here"
A new waterside F&B destination, called "The Watergardens", will incorporate eight new restaurants along the southern edge of the building, each with wonderful views across the water to Old Trafford. A striking building called “The Glasshouse”, offering two-storey, 270-degree waterside views, will offer a combination of dining and bar offers. An additional bespoke leisure restaurant, “The Treehouse”, will be located adjacent to the new Jungle Challenge.



