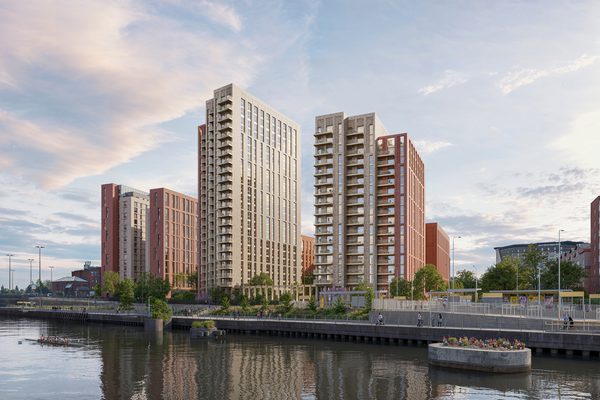
Trafford Wharf Location City: Manchester, UK
Redefining waterside living: Trafford Wharf fuses homes, education, and community
Redefining waterside living: Trafford Wharf fuses homes, education, and community
Key Info
- Includes:
- 382 Build-to-Rent homes, 412 student bedrooms, 24,000 sqft of academic space for UCFB, a new riverside square, public gardens, podium and rooftop terraces.
- Area:
- 19,881m2
- Status:
- Planning approved.
Map Location
A £250m mixed-use regeneration scheme
A £250m mixed-use regeneration scheme
The landmark development will transform the former Hilti office headquarters site into a new waterside neighbourhood, delivering 382 Build-to-Rent homes, 412 student bedrooms, and over 24,000 sqft of academic teaching space. The University Campus of Football Business (UCFB) has agreed to occupy the higher education facility, which will form a key part of its new Manchester Campus.
Architectural features
Architectural features
At its core, the development is defined by three buildings that balance contemporary ambition with heritage sensitivity, creating a distinctive new destination on the Wharfside.
Two residential towers, at 17 and 23 storeys, line the canal edge, each responding to unique site conditions. To the north, the towers step back to open views across the Manchester Ship Canal and reinforce a strong connection with the water. To the south, a modulated profile addresses solar exposure and sensitively relates to neighbouring student accommodation.
Along the southern edge, a 6–8 storey student accommodation and academic building steps down to create a sympathetic relationship with the Victoria Warehouse and surrounding streets.
Landscape design
Landscape design
The landscape proposals are central to the identity of the development, creating a network of connected public and private green spaces. A new riverside public square overlooking the Manchester Ship Canal will provide a flexible setting for events, gathering and everyday use. A series of public gardens will offer opportunities for play, fitness and wellbeing. At the same time, safe and attractive active travel routes connect directly to the Wharfside tram stop, Old Trafford, and the wider masterplan area.
For residents and students, private podium gardens and rooftop terraces bring nature and social spaces into the heart of the city.
By combining homes, education, and community-focused amenities, the scheme will deliver lasting social and economic benefits while setting a new benchmark for design excellence in Trafford
Heritage-led design
Heritage-led design
The design narrative draws inspiration from Trafford Wharf’s rich industrial heritage. The site lies between the Manchester Ship Canal and the Bridgewater Canal, two historic waterways that powered Manchester’s growth. The proposals respond to this legacy with a material palette and massing strategy that unites old and new: the student and academic building is expressed in robust red brick, resonating with the Victoria Warehouse opposite, while the residential towers adopt a lighter, contemporary brick tone, referencing the Old Telephone Exchange and other local landmarks. This approach creates a cohesive yet varied architectural character, honouring the past while looking confidently to the future.





