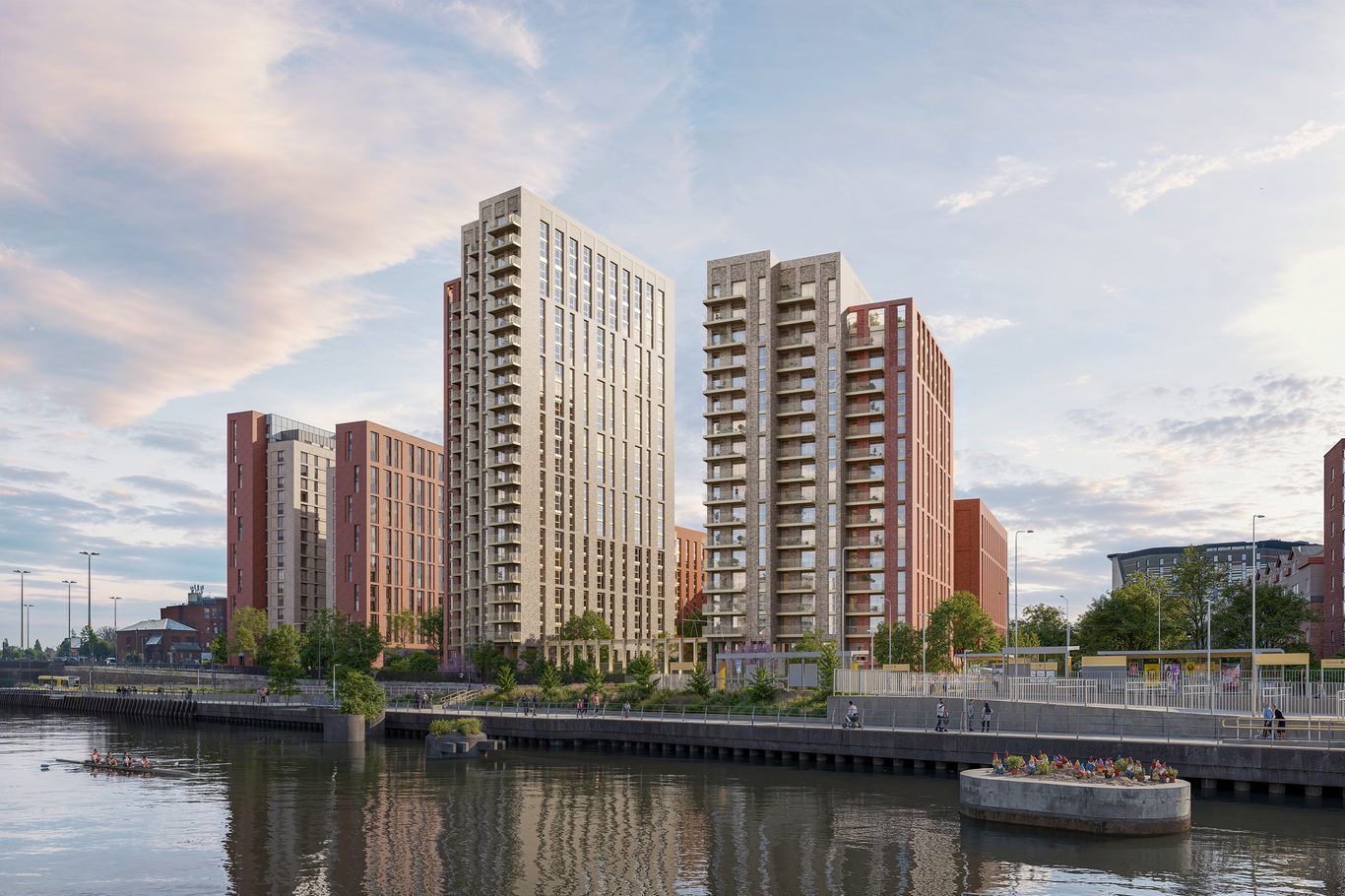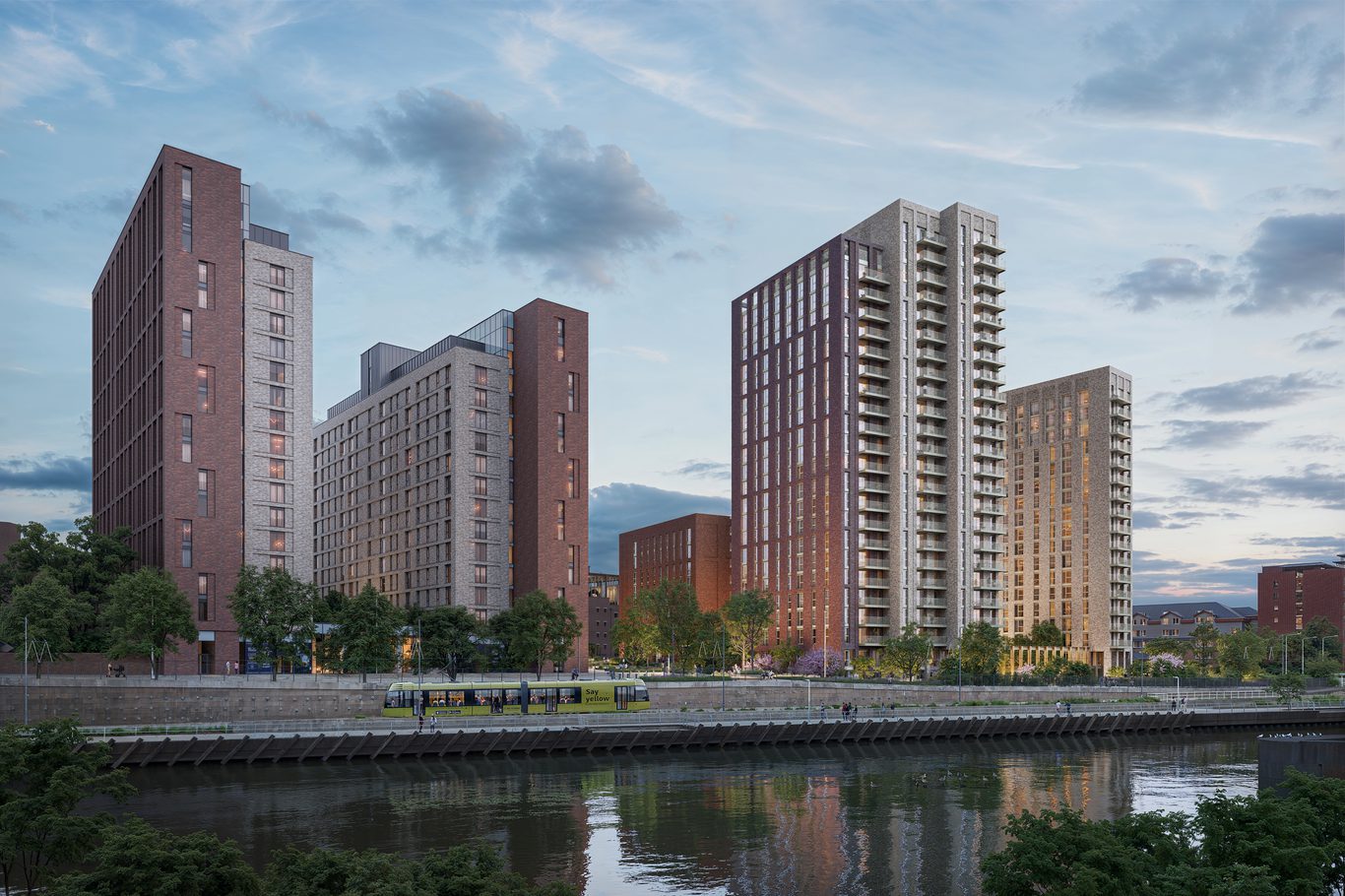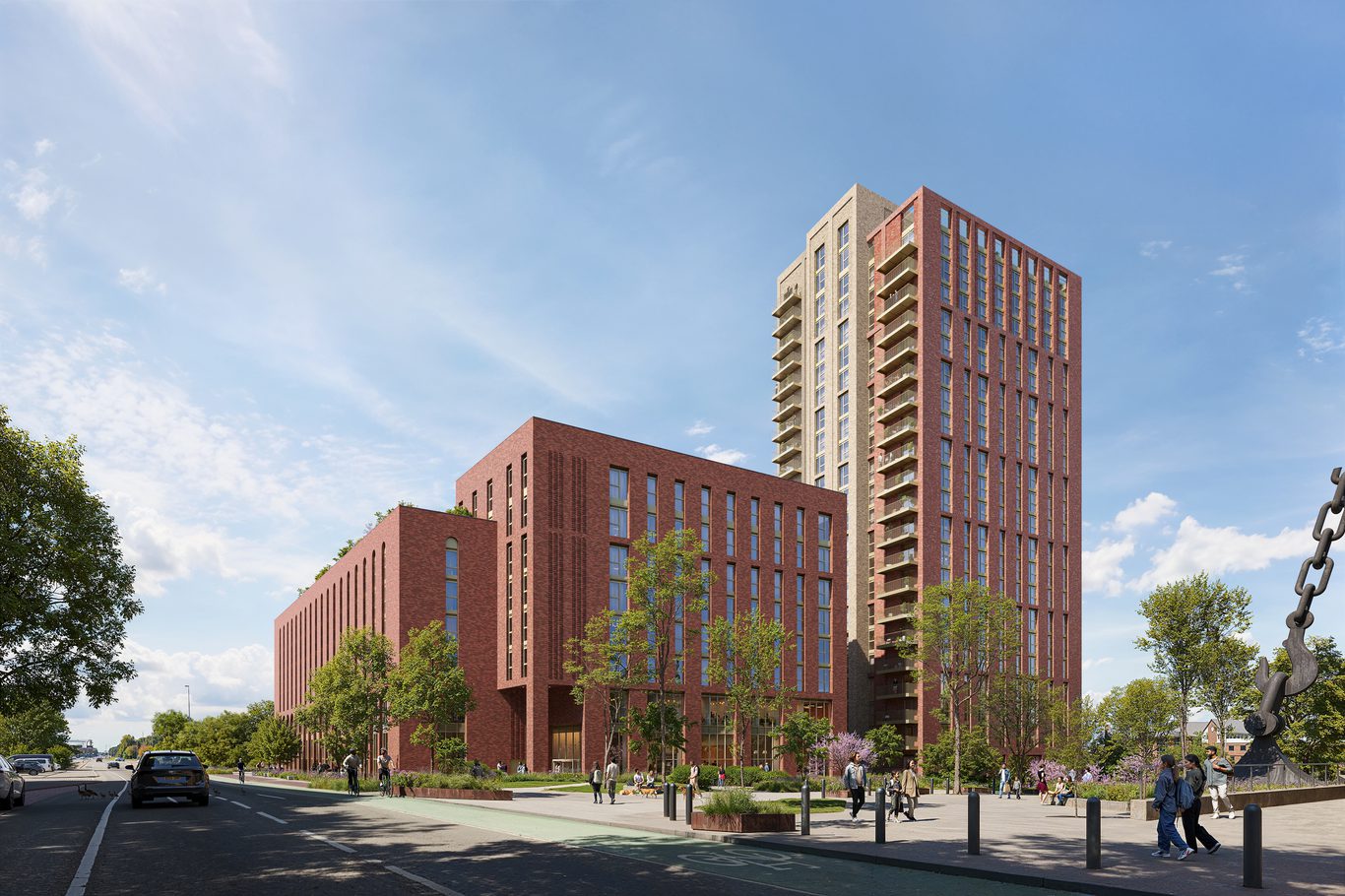
Unanimous approval secured for £250m Trafford Wharfside regeneration scheme
A £250m mixed-use regeneration scheme at Trafford Wharfside, developed by Cole Waterhouse and designed by Chapman Taylor, has been unanimously approved by Trafford Council, paving the way for the delivery of a vibrant new Build-to-Rent community that will bring substantial social, economic and environmental benefits to the borough.
The landmark development will transform the former Hilti headquarters site into a new waterside neighbourhood, delivering 382 Build-to-Rent homes, 412 student bedrooms, and over 24,000 sqft of academic teaching space. The University Campus of Football Business (UCFB) has agreed to occupy the higher education facility, which will form a key part of its new Manchester Campus.
Located within the Wharfside Strategic Location, the development will act as a catalyst for the ongoing Wharfside Strategic Masterplan. This regeneration vision encompasses some of Trafford’s most important cultural and sporting landmarks, including Manchester United’s Old Trafford stadium, the Imperial War Museum North, and the Manchester Ship Canal.
Architectural features and Urban Design
At its core, the development is shaped by three buildings that fuse contemporary ambition with heritage sensitivity, creating a distinctive new destination on the Wharfside.
Two residential towers, at 17 and 23 storeys, are positioned along the canal edge, each responding to distinct site conditions. To the north, the towers’ footprints step to open up views across the Manchester Ship Canal and create a strong visual relationship with the water. To the south, a more modulated profile addresses solar exposure and provides an appropriate response to neighbouring student accommodation.
The towers introduce variety and expression to Trafford’s emerging skyline. Their stepped shoulders and articulated rooflines create an undulating silhouette, while the lower volumes form active roof terraces with expansive views towards the city and canal corridor.
Framing the southern edge of the site, a 6–8 storey student accommodation and academic building steps down in scale to establish a sympathetic relationship with the Victoria Warehouse and surrounding streets.
At ground level and podium, the scheme prioritises animation and connectivity, with active frontages along Trafford Wharf Road and Victoria Place supported by a sequence of gardens, terraces and public spaces that integrate the development into its broader context.
Landscape and heritage-led design
The landscape proposals are central to the identity of the development, creating a network of connected public and private green spaces. A new riverside public square overlooking the Manchester Ship Canal will provide a flexible setting for events, gathering and everyday use. A series of public gardens will offer opportunities for play, fitness and wellbeing. At the same time, safe and attractive active travel routes connect directly to the Wharfside tram stop, Old Trafford, and the wider masterplan area.
For residents and students, private podium gardens and rooftop terraces bring nature and social spaces into the heart of the city.
The design narrative draws inspiration from Trafford Wharf’s rich industrial heritage. The site lies between the Manchester Ship Canal and the Bridgewater Canal, two historic waterways that powered Manchester’s growth. The proposals respond to this legacy with a material palette and massing strategy that unites old and new: the student and academic building is expressed in robust red brick, resonating with the Victoria Warehouse opposite, while the residential towers adopt a lighter, contemporary brick tone, referencing the Old Telephone Exchange and other local landmarks. This approach creates a cohesive yet varied architectural character, honouring the past while looking confidently to the future.
A catalyst for regeneration
The unanimous approval marks a significant milestone for the regeneration of Trafford Wharfside. By combining homes, education, and community-focused amenities, the scheme will deliver lasting social and economic benefits while setting a new benchmark for design excellence in Trafford.
Damian Flood, Chief Executive of developer Cole Waterhouse, said: “We are delighted that Trafford Council has approved this transformational scheme. It represents a major investment in Old Trafford, delivering much-needed housing, student accommodation, educational facilities, and commercial space while also prioritising residents experience and the public realm. Importantly, it will create lasting opportunities for local people and will help position Trafford Wharfside as a truly world-class destination.”
Lee Preston, Director of Transformation, Technology, Facilities and Sport at UCFB, said: “This development is among the first to come forward within the Trafford Wharfside Masterplan and sets the standard for what will follow. UCFB are thrilled to be a part such a transformational project and look forward to making a significant impact within the local community and beyond.”
Michael Swiszczowski, Group Board Director of Chapman Taylor, commented: “Trafford Wharf is a genuinely pioneering scheme, a world-class example of how disused brownfield land can be reimagined as a sustainable, vibrant neighbourhood. It integrates new, dynamic uses within a former industrial landscape, reflecting our belief that great places must respond authentically to their context while embracing new lifestyles that will sustain thriving communities for decades to come.”
Trafford Wharfside is our latest collaboration with Cole Waterhouse, building on the success of our award-winning Eda development. Eda is a prominent 29-storey Build-to-Rent community, which was completed in 2023 and was also designed by Chapman Taylor.


