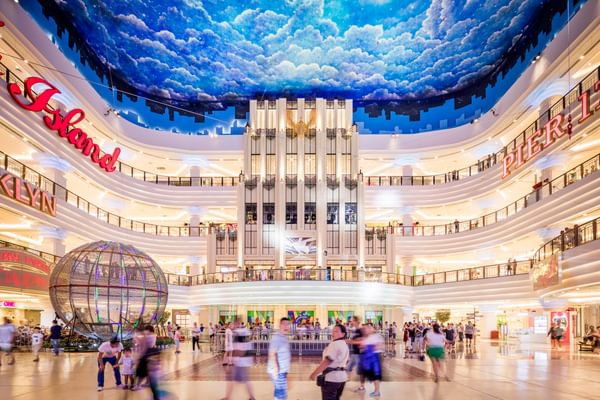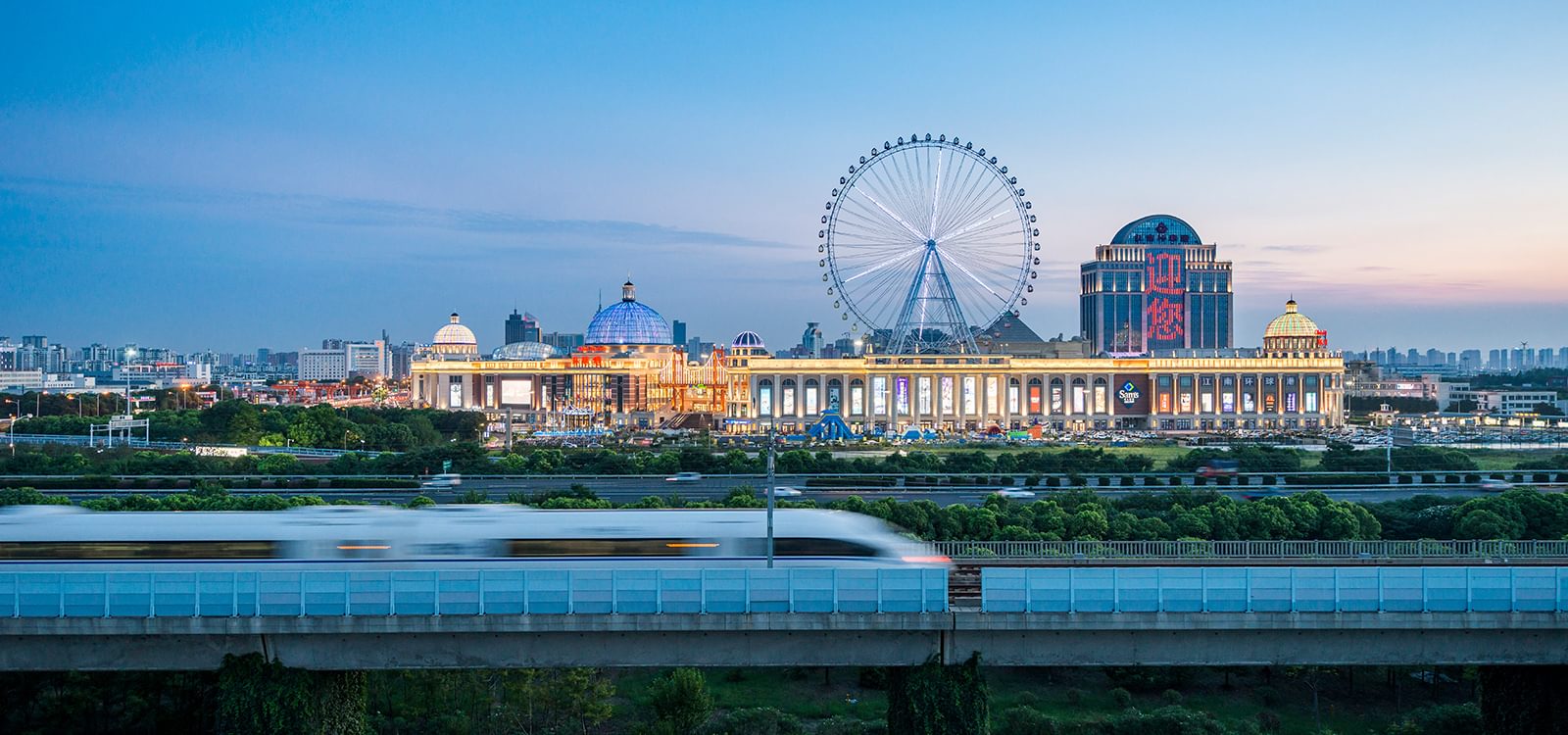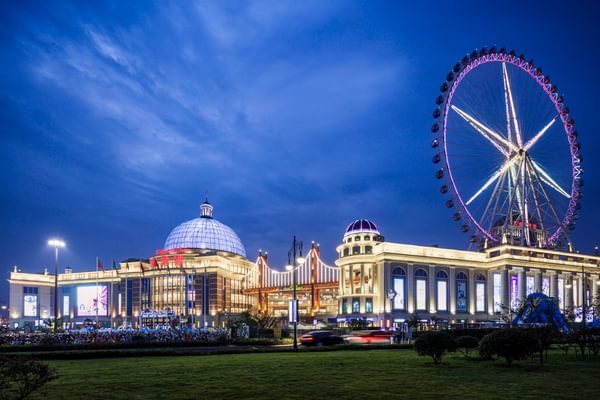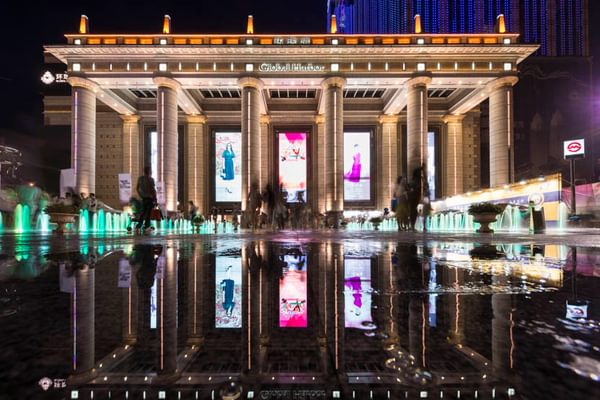

Jiangnan Global Harbor Location City: Changzhou, China
One of the world's largest leisure-led retail schemes
One of the world's largest leisure-led retail schemes
Key Info
- Includes:
- 80,000m² of retail, 80,000m² of furniture retail, 60,000m² of bars, restaurants and cafés and a 20,000m² 'Sam’s Club' by Walmart
- Area:
- 500,000m² GBA (900,000m² GBA when fully completed)
- Status:
- Phase one completed in 2016
- Key award:
- Best Retail Architecture in China - Asia Pacific International Property Awards 2017.
Map Location
One of the world's largest leisure-led retail schemes
One of the world's largest leisure-led retail schemes
One of the largest shopping centres to open in the world in 2016, Jiangnan Global Harbor is an extraordinary entertainment and leisure destination in Changzhou, within the prosperous Jiangsu Province, west of Shanghai.
Featuring an 80m high Ferris wheel
Featuring an 80m high Ferris wheel
Above its five levels, on the roof, an 80m diameter Ferris wheel sits beside a gigantic urban farm. A train transports customers around enormous external plazas. Soon, more shops, a themed park based on ‘Ports of the World’ and high-rise apartments will create a giant mixed-use development.
An incredible range of provisions
An incredible range of provisions
The scheme includes 80,000m² of outlet shopping, 80,000m² of furniture retail, 60,000m² of bars, restaurants and cafés, a 20,000m² 'Sam’s Club' by Walmart, an 80-metre diameter Ferris wheel on the roof of the shopping centre, an ocean liner-themed hotel tower, a classically themed entertainment atrium with giant LED screens, musical fountains and a continuous programme of performances, external terraces with restaurants and leisure rides, a very large rooftop urban farm with restaurant pavilions, cinemas, bowling, kids' clubs, family entertainment, edutainment, soccer club, archery club, special sculptures, climbing walls.
Chapman Taylor acted as the principal design architect on Jiangnan Global Harbor, one of the largest developments of its kind in the world
Awards










