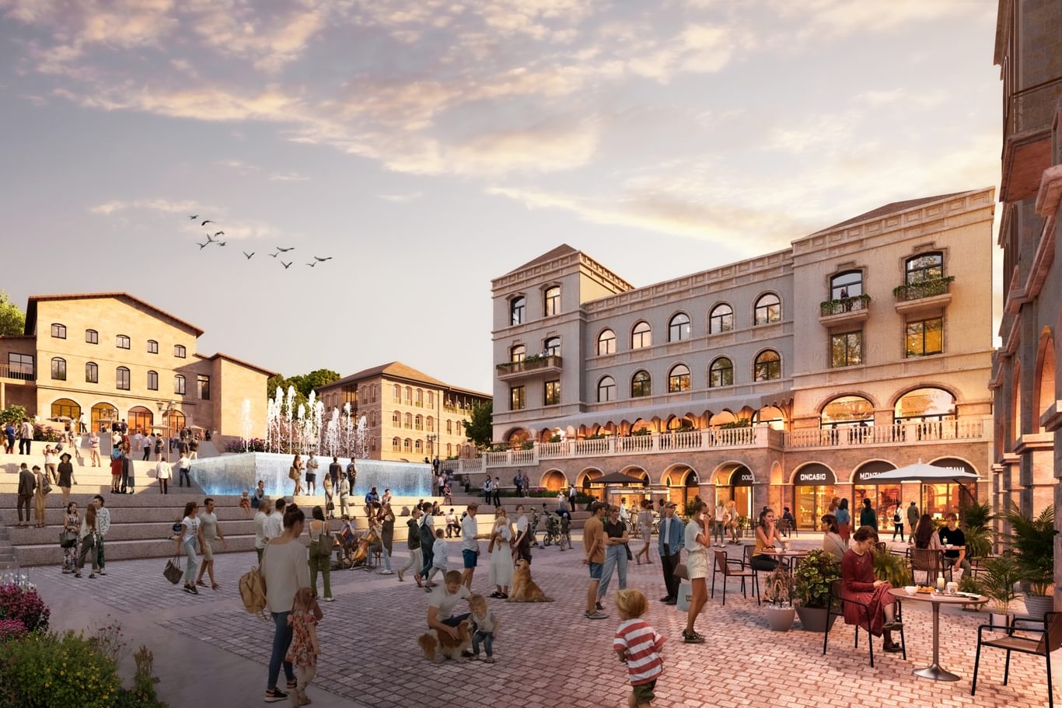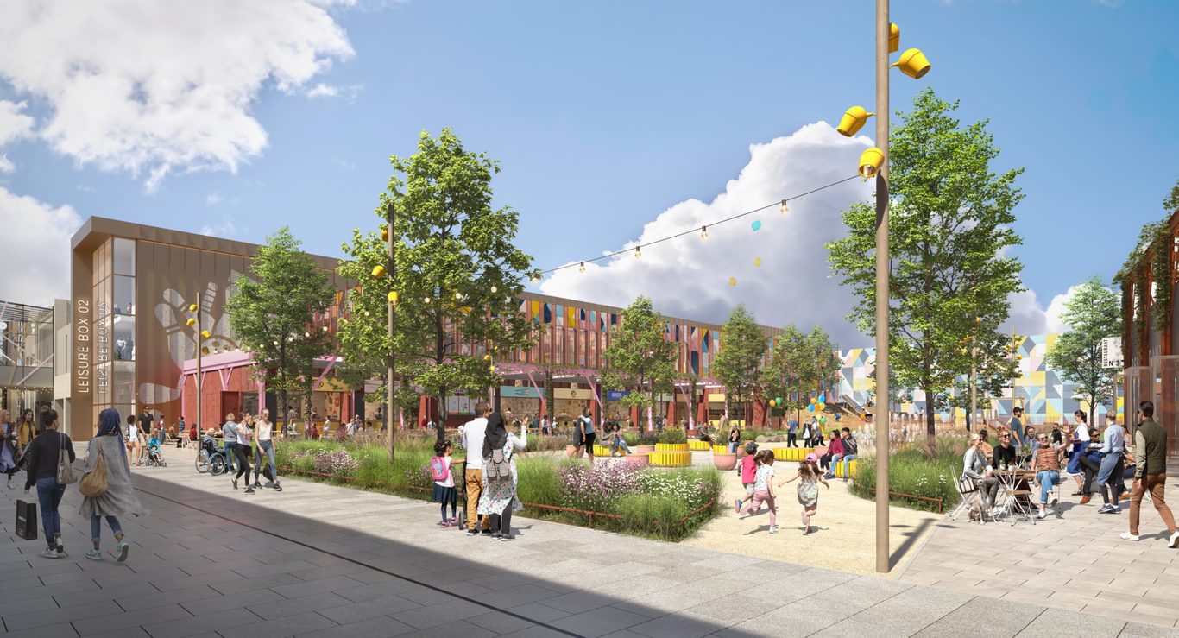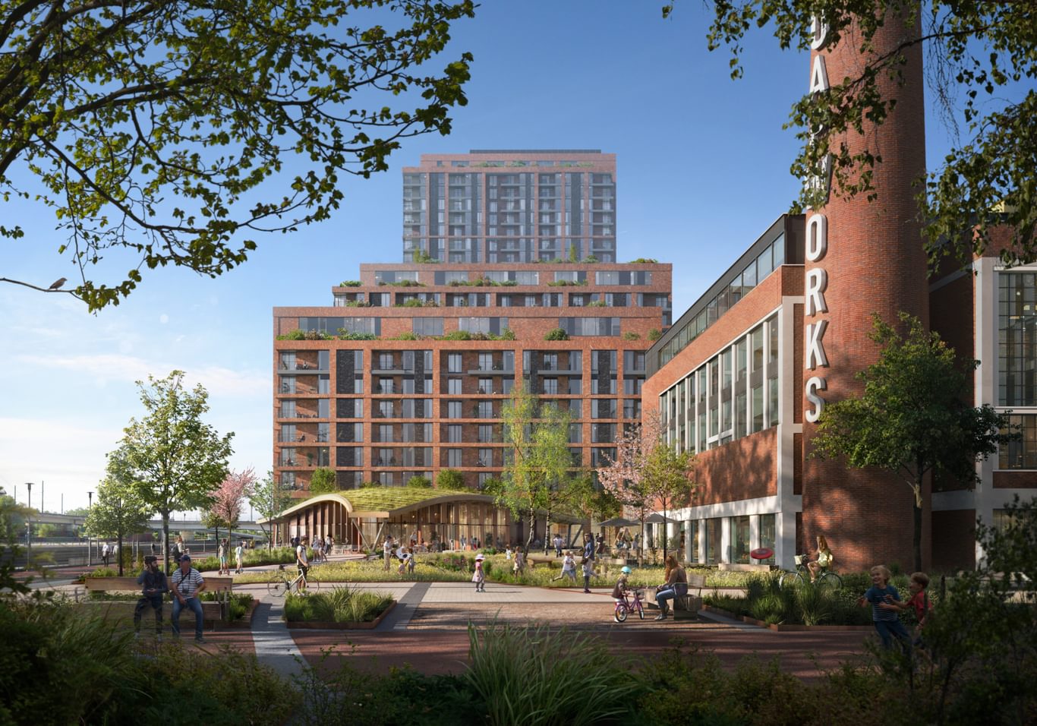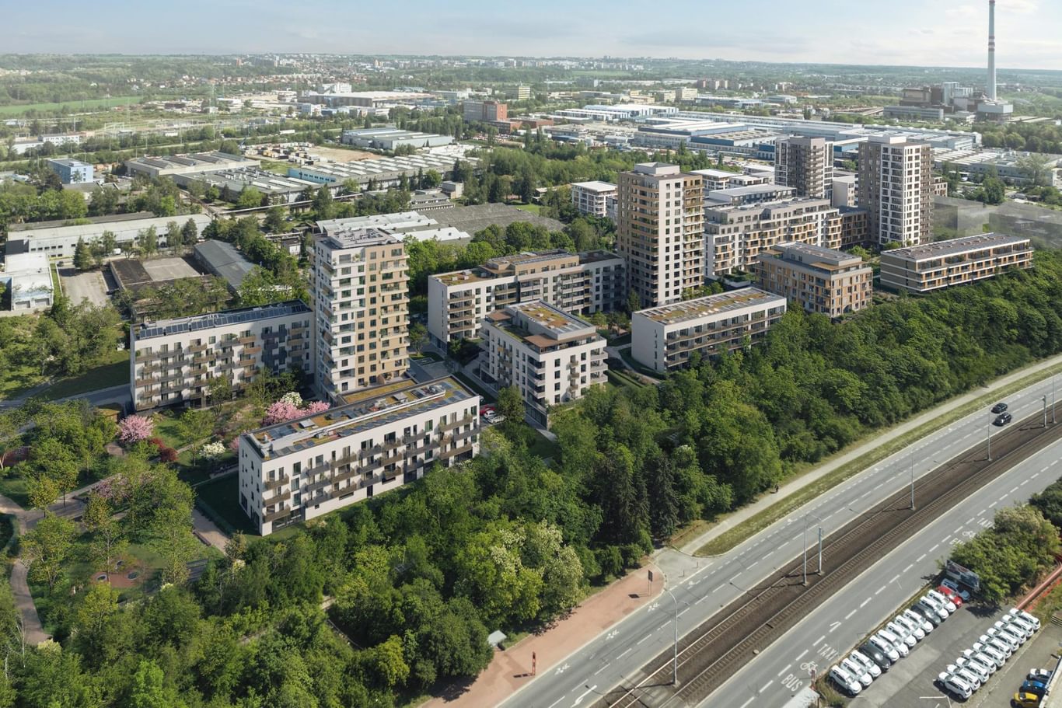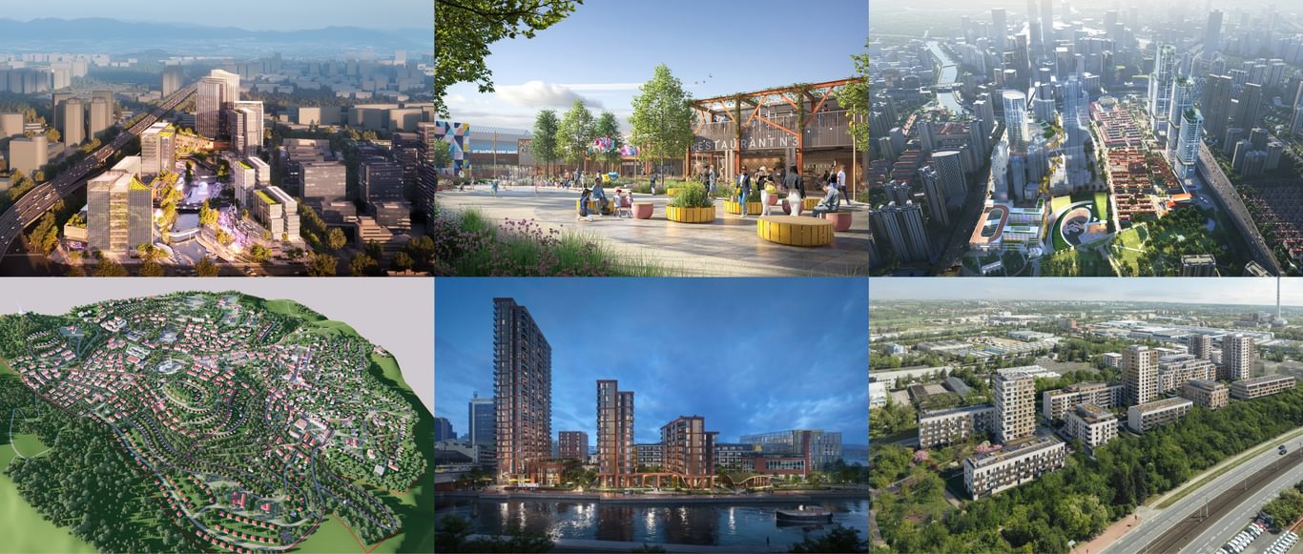
Six current Chapman Taylor urban regeneration projects around the world
Across the globe, cities are facing the challenge of breathing new life into their historic, industrial, and underutilised districts. Chapman Taylor is at the forefront of this transformation, designing and delivering innovative urban regeneration projects that respond to local context, cultural identity, and community needs. From reviving the war-damaged city of Shusha in Azerbaijan to shaping sustainable neighbourhoods in Prague and Salford, each project demonstrates a commitment to placemaking, environmental responsibility, and inclusive design.
This article highlights six major regeneration schemes currently being developed by Chapman Taylor, each playing a pivotal role in shaping resilient and future-ready urban environments.
Shusha masterplan, Azerbaijan
Shusha had been destroyed by 30 years of neglect and the recent 2020 war.
Chapman Taylor has developed a 540-hectare masterplan for the war-torn city of Shusha in Azerbaijan, aiming to restore its status as a cultural hub. The design respects the historic street layout while introducing 12 new districts to accommodate 25,000 residents. A heritage-led approach guides the architecture, utilising local materials to reflect Shusha’s identity. Key public spaces, including the High Street, are being revitalised with a blend of historic character and modern functionality.
The goal is to create a sustainable city that will endure the test of time. The project was commissioned by Azerbaijan’s State Committee of Urban Planning and Architecture.
A new city square at St David’s, Cardiff
Our design emphasises sustainability, reusing existing structures where possible and incorporating green infrastructure such as rain gardens, vertical greenery, and green roofs.
Chapman Taylor designed City Square at St David’s, Cardiff, was awarded planning permission by Cardiff Council in February 2025. This follows Landsec's purchase of the former Debenhams store in 2023, which is now the site's footprint. Landsec aims to convert the 102,000 sq ft site into an inclusive, family-friendly public square designed to be a vibrant community space.
The redevelopment plan includes demolishing the existing department store to create a public square, offering a refreshing green space in the city’s heart. This new destination is envisioned to serve the community and visitors, promoting a sense of belonging and enhancing the overall urban experience. Inspired by Wales’s unique landscapes, rich history, and vibrant communities, the placemaking design references art, literature, and the Welsh language elements, celebrating the nation’s cultural heritage.
Soapworks mixed-use regeneration scheme, Salford, UK
The Soapworks site is set to become a beacon of modern, mixed-use urban regeneration, offering new homes, a range of premium office spaces, and vibrant public spaces that will benefit the local community for generations to come.
Chapman Taylor’s new masterplan for Salford’s iconic Soapworks site has achieved Planning Approval in May 2025, paving the way for the £200M mixed-use regeneration project to progress.
This ambitious regeneration project will revitalise the 8.5-acre site, transforming it from a gated commercial site into a welcoming, sustainable, and accessible mixed-use neighbourhood. Chapman Taylor’s masterplan thoughtfully integrates the adaptive re-use of the redundant factory building to form a new commercial workplace and 78 affordable homes, plus the development of 3 new residential buildings providing up to 500 new homes and resident amenities. The new public park and children’s play area create links to the riverside walks and cycle routes and is served by a community pavilion at the heart of the space.
The urban renewal of Dongsiwenli district in Jing'an, Shanghai
Spanning a total area of 90 hectares, the plans include the preservation of approximately 60,000m2 of heritage buildings.
Our design concept creates an ambitious vision for the urban renewal of Dongsiwenli district in Jing'an, Shanghai, with the transformation of the area into a dynamic new mixed-use district. The intent is for this project to serve as a catalyst for growth across the whole Suzhou River Bay area of Shanghai.
Our concept seamlessly blends tradition and modernity through innovative planning and design strategies while fostering connectivity, vitality, and cultural richness. At its core, the plan prioritises the establishment of pedestrianised routes that integrate urban green spaces with historical landmarks and contemporary architecture.
The project envisions a diverse mix of spaces catering to varied leisure and social experiences, from finance offices to boutique hotels and vibrant street art. Additionally, it aims to create a hub for finance, art, culture, and innovation, breathing new life into the city centre district.
‘Habitat’ Residential Neighbourhood in Prague
Aligned with the principles of the 15-minute city, the development connects traditional residential zones with nearby employment centres.
Construction is now underway on Habitat, a sustainable residential neighbourhood designed by Chapman Taylor, in the Malešice district of Prague. Developed by Skanska Residential, the ambitious project is transforming a former industrial site into a vibrant, forward-looking urban community that blends contemporary design with environmental responsibility. The ambitious project is transforming a former industrial site into a vibrant, forward-looking urban community that blends contemporary design with environmental responsibility.
The ten-year development will provide more than 1,000 homes, with Phase 1 delivering 125 residential units, commercial spaces, and a kindergarten.
Chapman Taylor is leading the concept design to ensure a cohesive architectural identity across the new neighbourhood. Our Prague studio is responsible for the entire architectural vision—from apartment layouts and shared spaces to façades, retail zones, and landscaped public areas—working in close collaboration with leading landscape architects.
Honglou Square Area Urban Regeneration, Jinan, China
Revitalising a city’s historic district character.
Chapman Taylor recently won a design competition for the urban regeneration of Phase I of the Jinan Honglou Square area, located on both sides of the Quanfu River in Jinan, China. The project, which has a total area of 360,000m², and combines industrial development with a strategic vision for the Honglou area.
The project’s core concept is to create a vibrant, open, all-weather urban block that promotes collaboration, interaction, and community engagement. Office spaces are designed to foster innovation, the hotel embraces local cultural themes, and the residential apartments incorporate green, intelligent technologies to enhance the living experience, setting a new benchmark for sustainable, healthy, and future-oriented urban living.
---
These six projects exemplify Chapman Taylor’s holistic and context-sensitive approach to urban regeneration—reviving neglected areas, preserving cultural heritage, and creating thriving, inclusive communities. By weaving together sustainable design, local identity, and strategic masterplanning, each development not only enhances its immediate surroundings but also serves as a model for responsible urban transformation worldwide. As global cities continue to evolve, Chapman Taylor remains committed to shaping dynamic urban futures that balance history, innovation, and quality of life.

