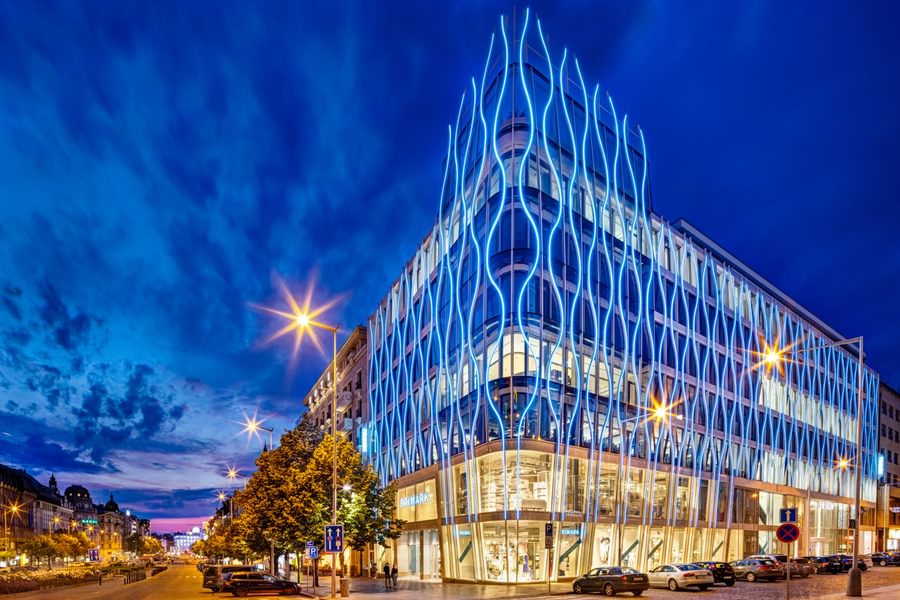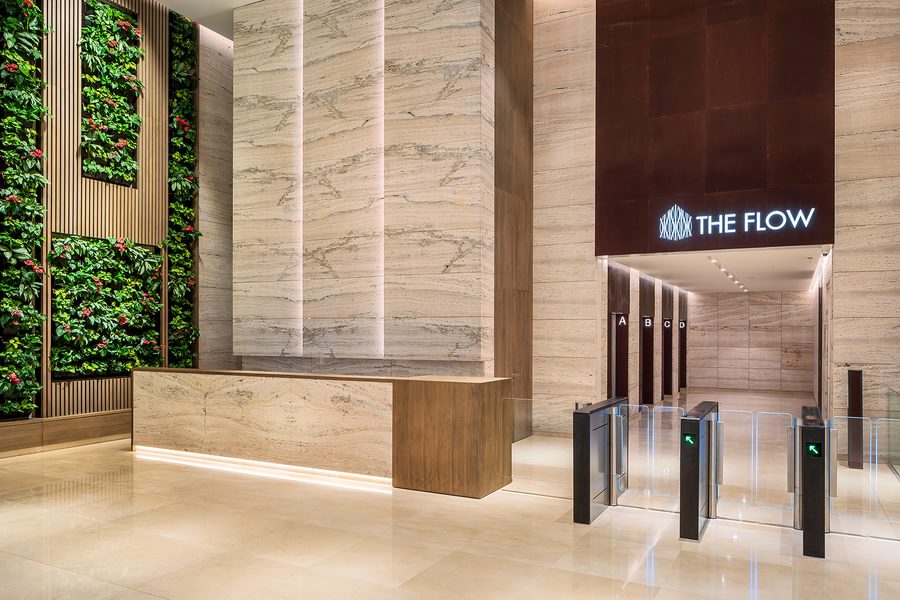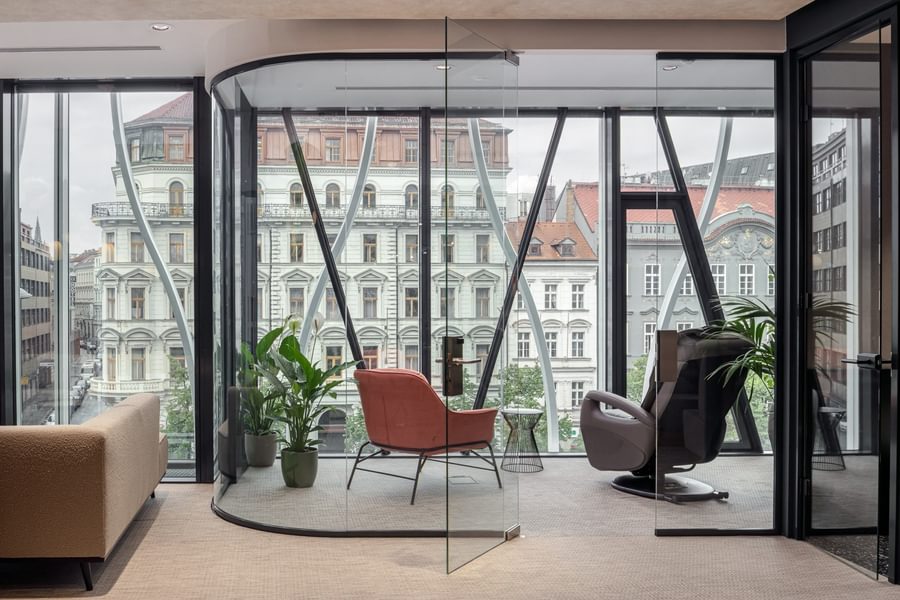
Scott.Weber fit-out at The Flow Building in Prague wins Hub & Co-working Office of the Year Award
Chapman Taylor has won a prestigious Kanceláře Roku (Office of the Year) Award in the Hub and Co-Working category for the fit-out of the Scott.Weber co-working space at The Flow Building in Prague.
The awards, organised by Prochazka & Partners, are designed to reward companies that invest in their office space and actively strive to create an attractive, functional and pleasant environment for their employees to work within.
The award was presented at a prestigious ceremony held at the Palác Žofín in Prague on 17 June, attended by a wide range of business leaders and designers. The quality of the submissions was incredibly high and highlights the importance of creating attractive workplaces that people want to return to after the COVID-19 restrictions are fully lifted.
The fit-out for Scott.Weber covers 2,580m2 and provides a mix of flexible workplace options for individuals and companies demanding a premium environment in the heart of the city. The fit-out includes flexible meeting rooms that can be joined to accommodate large events, a spacious community kitchen and a series of breakout areas and lounge zones to provide users with a choice of working and social environments in which they can network and help their businesses to flourish. The material and colour palette proposed by Chapman Taylor has been further adopted by Scott.Weber as part of its branding.
The standard workplaces are supplemented by seven meeting rooms that can be booked, as well as phone booths and focus rooms for conference calls and one-to-one meetings. The Flow Building includes a large community space on the top floor, surrounded by an extensive roof terrace that provides stunning views of the city and a fantastic opportunity to get some sunshine during the working day as well as being a great venue for company events.
The fit-out design was developed by Chapman Taylor in close collaboration with the Scott.Weber Workplace in-house design team.
The landmark Flow Building development, designed by Chapman Taylor’s Prague studio for Flow East, is located on a prominent corner site in Wenceslas Square, which is part of the historic centre of Prague, a World Heritage Site famous for its traditional setting for demonstrations, celebrations and other public gatherings.
The building provides seven floors of prestigious office space, three levels of flagship retail and two basement levels of parking. The FLOW Zone community space on the roof terrace provides all tenants with an attractive and relaxing space in which to work, socialise or recharge while taking in the stunning views over the city.
A core element of the project is the Flow Building’s emphasis on flexibility, sustainability and the wellbeing of occupants. The Flow Building was the first in the Czech Republic to achieve a BREEAM Outstanding rating, the highest BREEAM rating under the latest version of the BREEAM International New Construction scheme. Separate ’Outstanding’ certificates were awarded for both the office and retail components of the development.
The Flow Building’s architectural significance, excellent public transport connectivity, and emphasis on sustainability and wellbeing make it one of the most desirable locations in the city.
Congratulations on this well-deserved award to Scott.Weber and our Prague team.
See http://www.theflowbuilding.cz/ for more information.
Images of The Flow Building courtesy of Flow East. Images of the Scott.Weber fit-out courtesy of Scott.Weber.
Scott.Weber photographer Jiří Zizler





