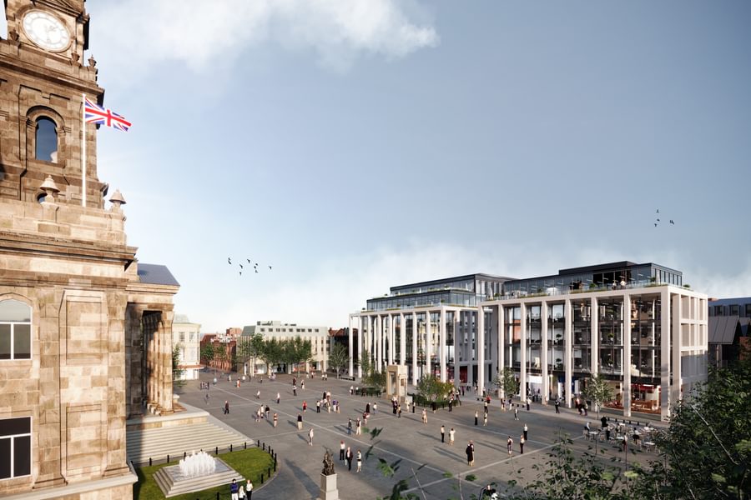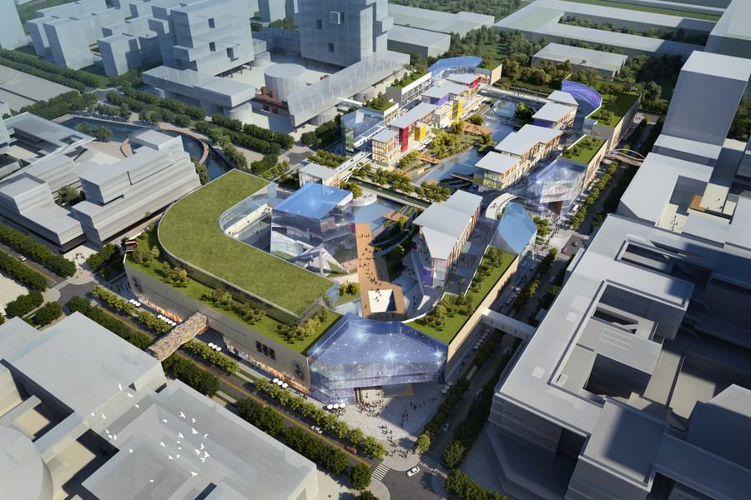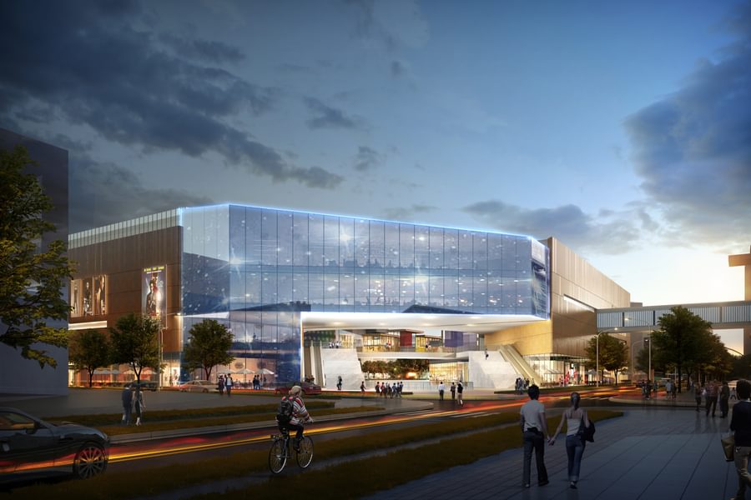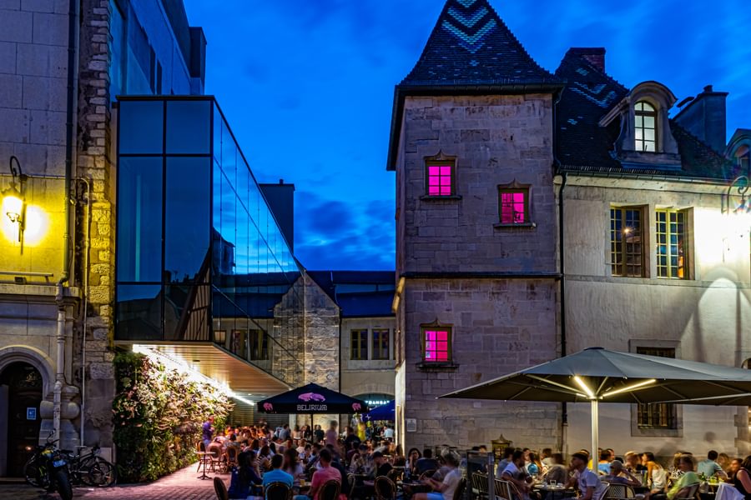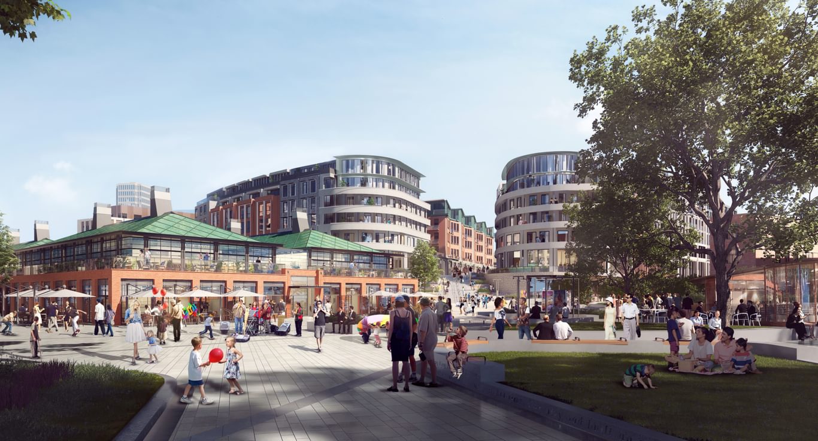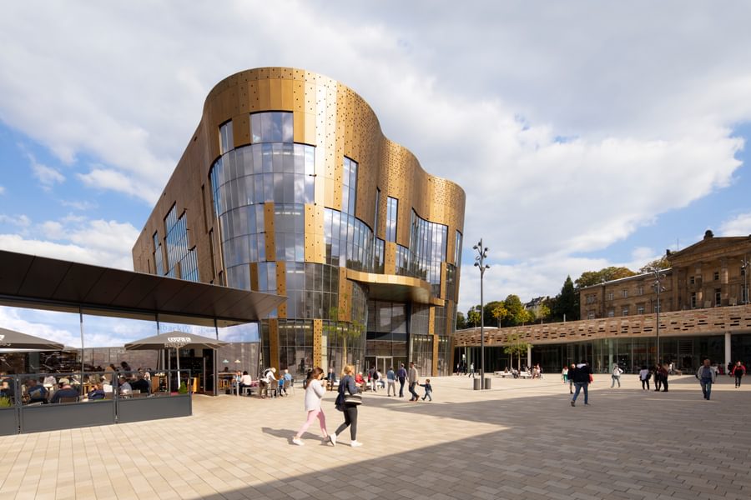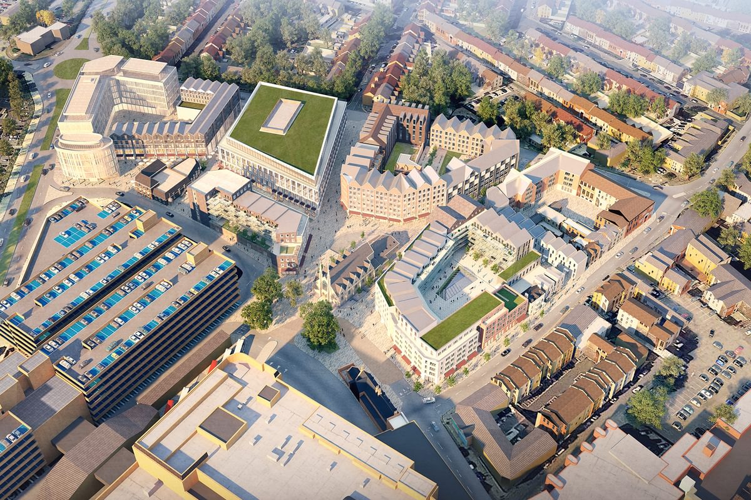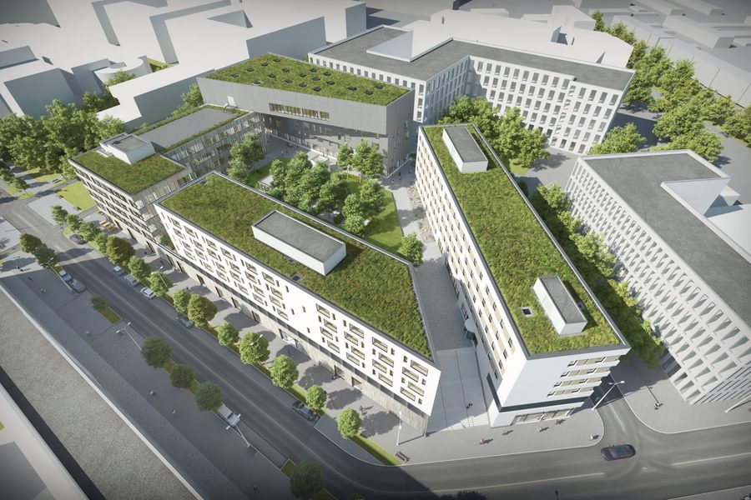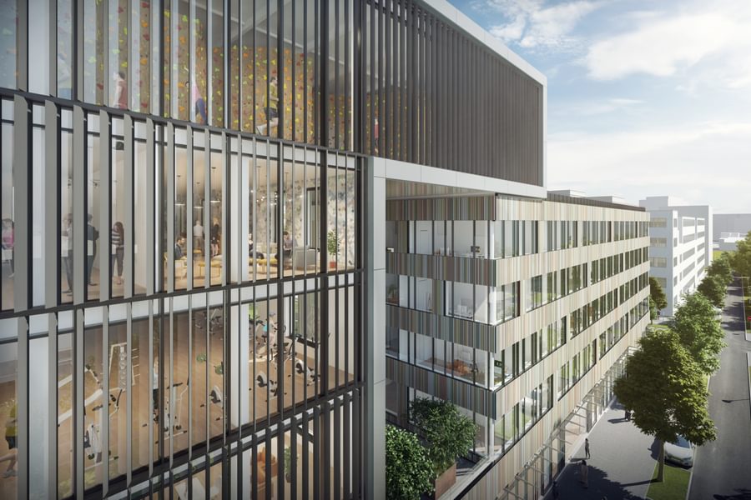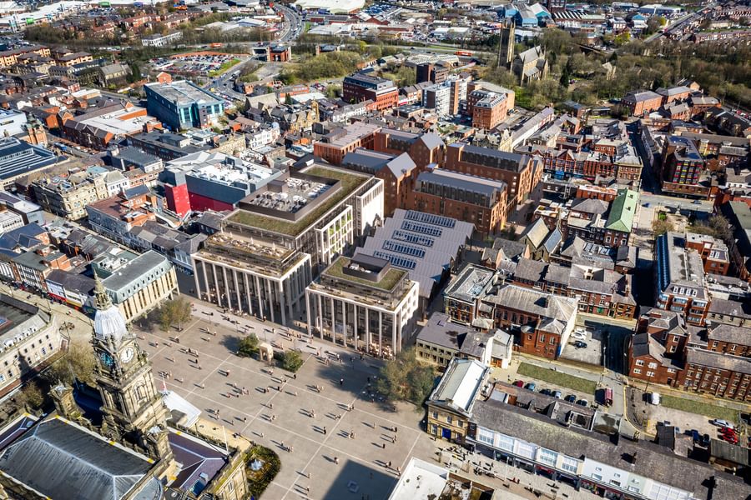
Rethinking urban spaces worldwide
Chapman Taylor has long advocated the benefits of sustainable, integrated and mixed-use urban regeneration with a well-considered mix of retail, leisure, F&B, residential, office, hospitality and community functions alongside attractive public spaces and excellent infrastructure. We have designed many schemes around the globe in accordance with this approach, creating attractive and sustainable places which people enjoy and in which they can feel a sense of pride. Below we take a look at some of the current and recent urban redevelopment designs we have created internationally.
Bolton Victoria Square, Bolton, UK
The £250m mixed-use redevelopment of Crompton Place shopping centre in Bolton includes a 110-bedroom hotel, 150 homes, 10,500m² of office space and a mixed-use retail, leisure, dining and events space (dubbed “Bolton Works”) designed to accommodate independent retailers and food operators as well as providing incubator space for small business start-ups.
The development will be seamlessly integrated into the wider streetscape and urban fabric to help reunite Bradshawgate with Victoria Square and improve the access and pedestrian flows within the town centre. It will also act as a formal backdrop to the town hall, completing the high-quality set-piece of the square and featuring a colonnade which shelters artisan cafés and restaurants.
A comprehensive public realm design will provide a predominantly pedestrianised environment with user-friendly shared surfaces designed in line with current best practice. Great emphasis has been placed on long-term economic and environmental sustainability through the complementary mix of uses, choice of materials, soft landscaping, green roof terraces and rainwater collection, as well as a centralised energy centre, natural ventilation and solar collection.
The project is being brought forward by Bolton Regeneration Ltd., a partnership between Beijing Construction & Engineering Group International and regeneration specialists Midia Group, which is working alongside Bolton Council to realise the scheme.
Altstadtquartier Büchel, Aachen, Germany
Transforming a central quarter of the historic city of Aachen, the regeneration of Altstadtquartier Büchel involves the provision of residential apartments with views of the spires of the town hall and cathedral, among a mix of other uses. Given the density of the quarter’s buildings, ensuring that sufficient natural lighting is present all year round is a key goal.
Chapman Taylor’s competition-winning masterplan and concept design creates a thriving, mixed-use district through the sensitive redesign of the medieval area to include new streets, public squares, housing, offices, retail and a kindergarten. The masterplan design won Chapman Taylor the 2018 Urban Design Award for ‘Best Practice’.
Jinqiao Mixed-Use District, Shanghai, China
Chapman Taylor won a design competition for two retail-led blocks in a new mixed-use development to be built at Jinqiao, in Shanghai, China. The competition involved the design of nine building blocks, with 19 designers from 14 of the world’s best-known masterplanners and architects of mixed-use developments taking part. The competition was part of a collaborative process aimed at producing a new world-class, mixed-use district for Shanghai.
Chapman Taylor was the only firm awarded two blocks, which will be the principal retail, leisure and F&B elements of the development. The blocks will also include office and residential components. The aim is to open all nine blocks of the landmark 1,000,000m² development, which will be planned collaboratively between all the winning designers, within four years.
Cour Bareuzai, Dijon, France
The Cour Bareuzai retail development involved the careful renovation of a 17th/18th century mansion house building formerly used as offices for Dijon's local authorities.
The context-sensitive scheme creates 2,300m² of attractive and welcoming, high-end retail and restaurant space across three floors for the UNESCO World Heritage-designated city centre of Dijon, designed to blend harmoniously with their surroundings. A wall which blocked views to the historic buildings was demolished.
The maintenance and renewal of the physical fabric of historic towns such as Dijon involves a broad range of skills, from strategic planning and detailed technical advice to the sensitive design of new buildings and the repair, alteration and extension of existing buildings.
City Centre South, Coventry, UK
‘City Centre South’ will upgrade several areas of the historic heart of Coventry, including Bull Yard, Shelton Square, City Arcade and Hertford Street, and will make the city a significant shopping and leisure destination in the West Midlands.
The development proposal includes up to 50 new retail units, a number of new public realm spaces, a pavilion containing independent and start-up retailers and restaurants, a premium cinema, new restaurants, private and rented residential accommodation and a hotel.
The whole scheme will connect the city’s much-loved circular market with the rest of the centre, with the aim to have the development open for business by 2026.
Chapman Taylor provided the masterplan for this urban regeneration project on behalf of Shearer Property Regen Ltd. Group.
Quartier Fünfgassen, Wiesbaden, Germany
Quartier Fünfgassen – meaning “Five Lanes Quarter” – covers a 7,055m² site connecting Wiesbaden’s prime shopping street with the city’s main traffic artery. New streets and squares will be lined with shops and a high concentration of restaurants, cafés and bars. The upper levels will be occupied by a hotel, leisure facilities and residential units. The above-ground GBA of 23,000m² is divided between four buildings, each consisting of six levels.
Chapman Taylor’s design, which was chosen by the city as its preferred scheme, enhances the existing urban connections and opens up new links to the surrounding area, activating the interior of the city block and ensuring that the quarter will integrate seamlessly with the urban fabric. With a high number of restaurants and cafés, the quarter is set to become Wiesbaden’s prime food destination.
City Plaza, Wuppertal, Germany
A five-storey flagship store for Primark is the centrepiece of City Plaza, a large urban redevelopment project which marks the rail gateway to Wuppertal’s city centre, forming part of an assembly of impressive historical buildings which define the remodelled square in front of the railway station.
City Plaza’s curved façade is clad with brass panels which alternate with the glass of the curtain wall, lifting the area's look and feel alongside major improvements to the surrounding public realm.
Chapman Taylor’s Düsseldorf studio, together with the investor, Signature Capital, won a prestigious 2019 MAPIC Award for the “Best Retail City Centre Regeneration” category.
Beixinjing Urban Design, Shanghai, China
The 1,700-hectare masterplan concept for Beixinjing will create a mixed-use urban development in the Putuo district of southern Shanghai. The urban regeneration project will redevelop former industrial areas to provide new residential areas, commercial facilities and community uses.
The scheme will be strategically well-located, served by Hongqiao Railway Station and Hongqiao Airport, and bolstered by the Hongqiao economic development zone.
North Westgate, Peterborough, UK
Heritage preservation is a key feature of our North Westgate urban regeneration design in Peterborough. The development, by Hawksworth Securities, which will transform a site largely used for surface car parks, includes retail units, a new office block, restaurants, a medical centre, a new food hall, a community centre, 210 apartments and a 120-bed hotel.
Famous heritage buildings have been sympathetically incorporated, with a refurbished Westgate Church being the focus of a new public square. The development is designed to foster a sense of community with a vibrant environment active late into the evening.
Plaza Grafinger Strasse, Munich, Germany
PLAZA Grafinger Strasse is the central development in a new district in Munich, on a 7,340m² former industrial site within the city’s inner ring. The former industrial precinct, near to the Munich East railway station, will be transformed into an attractive area for urban living, working, entertainment and culture.
Shopping occupies most of the ground floor, while separate buildings with various functions complete the block perimeter on the upper levels.
The individual buildings are occupied by a hotel, extended-stay apartments, offices and a fitness and sports medicine building, over which a climbing centre cantilevers.
Chapman Taylor's Düsseldorf studio designed this core part of the Werksviertel district’s regeneration for R&S Immobilien management GmbH, a subsidiary of Rhode & Schwarz.
