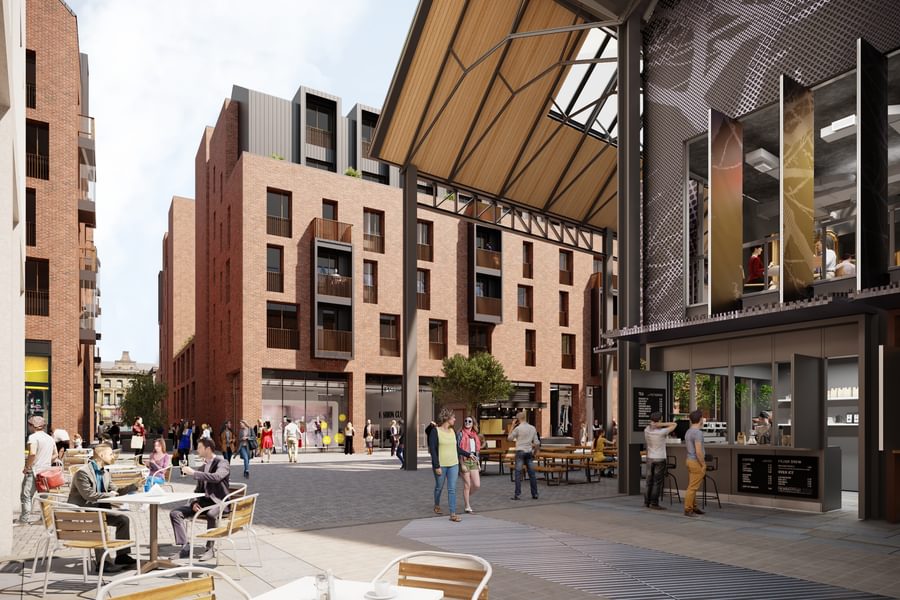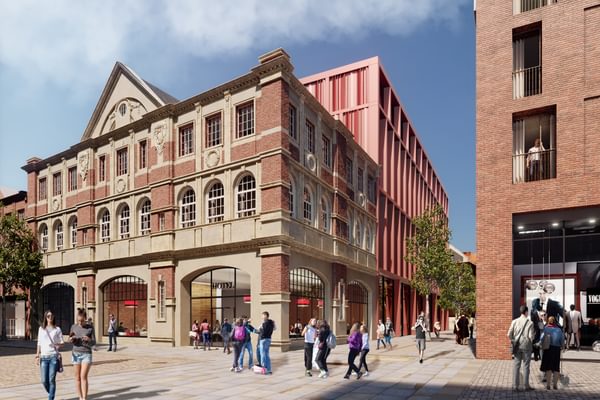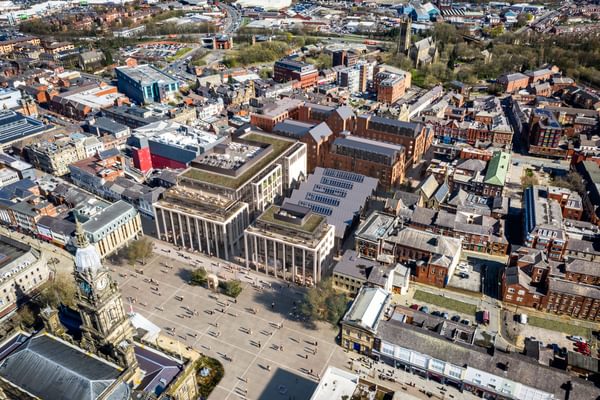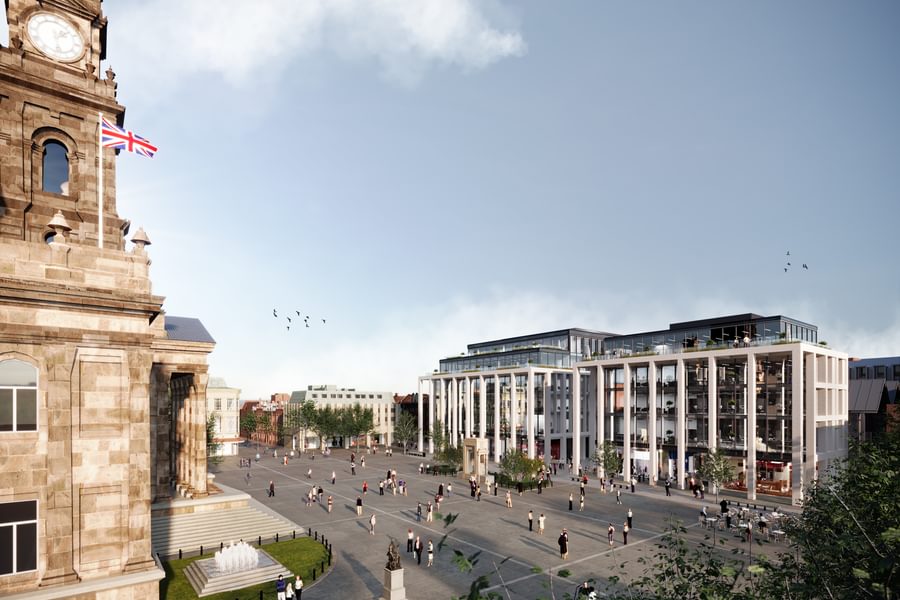
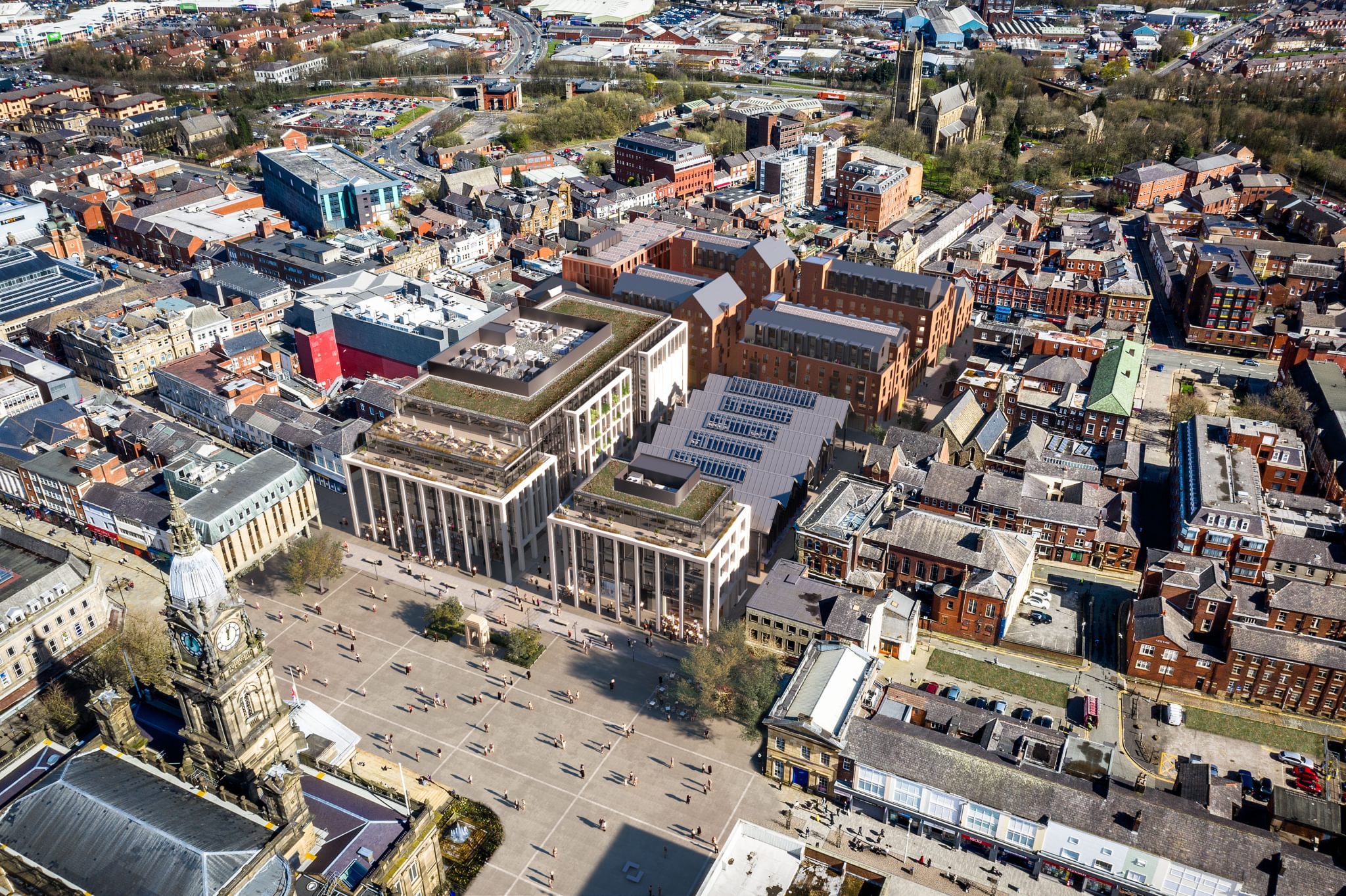
Bolton Victoria Square Location City: Bolton, UK
Refreshing and revitalising Bolton town centre.
Key Info
- Includes:
- A 110-bedroom hotel, 150 homes, 10,500m² of office space and a mixed-use retail, leisure, dining and events space (dubbed “Bolton Works”) designed to accommodate independent retailers and food operators as well as providing incubator space for small business start-ups.
- Area:
- 64,000m²
- Status:
- Planning approved
Map Location
At the heart of Bolton's regeneration masterplan
This £250m scheme replaces Crompton Place shopping centre with a mixed-use, masterplan-led redevelopment of this strategically important town centre site, which lies at the heart of Bolton Council’s £1.5bn plans for the town centre.
The scheme, designed by Chapman Taylor, is a key step forward in delivering an exciting vision for a refreshed and revitalised Bolton town centre and includes a complementary mix of uses in line with the current agenda for tackling struggling town centres.
The project is being brought forward by Bolton Regeneration Ltd., a partnership between Beijing Construction & Engineering Group International and regeneration specialists Midia Group, which is working alongside Bolton Council to realise the scheme.
Integrated with the wider streetscape
The mixed-use scheme includes a 110-bedroom hotel, 150 homes, 10,500m² of office space and a mixed-use retail, leisure, dining and events space (dubbed “Bolton Works”) designed to accommodate independent retailers and food operators as well as providing incubator space for small business start-ups.
The development will be seamlessly integrated into the wider streetscape and urban fabric to help reunite Bradshawgate with Victoria Square and improve the access and pedestrian flows within the town centre. It will also act as a formal backdrop to the town hall, completing the high-quality set-piece of the square and featuring a colonnade which shelters artisan cafés and restaurants.
Economic and environmental sustainability
A comprehensive public realm design will provide a predominantly pedestrianised environment with user-friendly shared surfaces designed in line with current best practice.
Great emphasis has been placed on long-term economic and environmental sustainability through the complementary mix of uses, choice of materials, soft landscaping, green roof terraces and rainwater collection, as well as a centralised energy centre, natural ventilation and solar collection.
