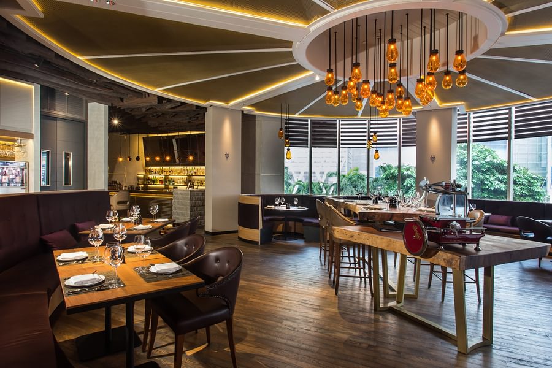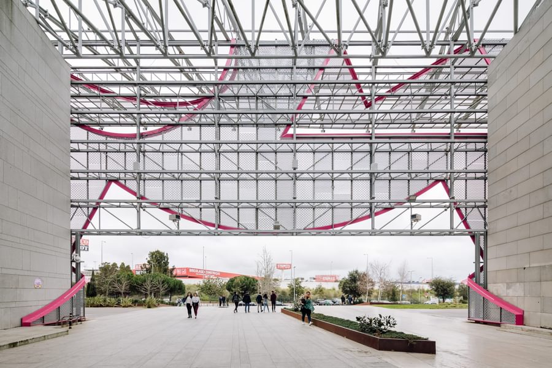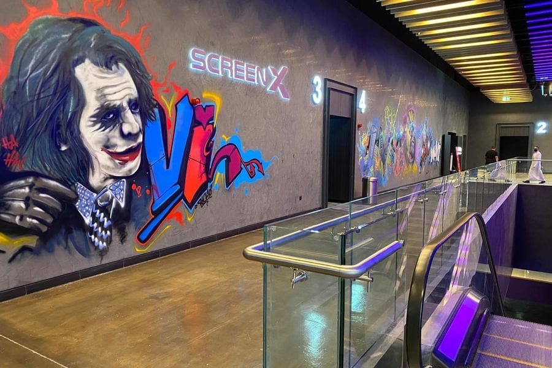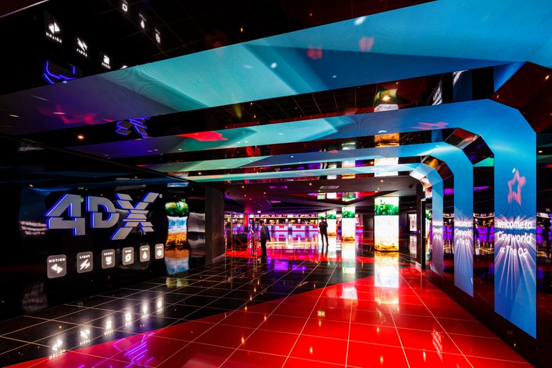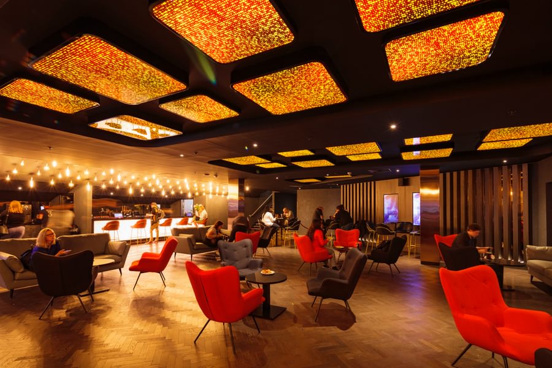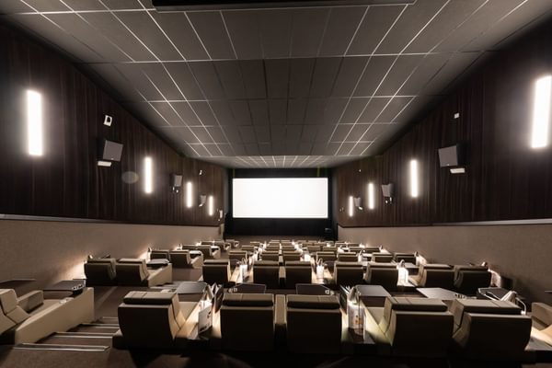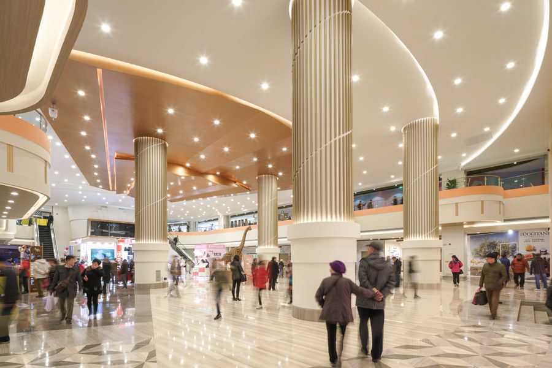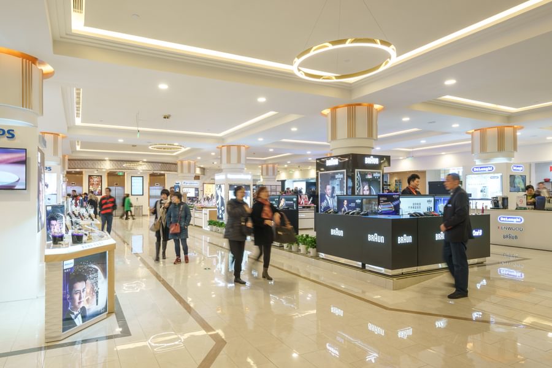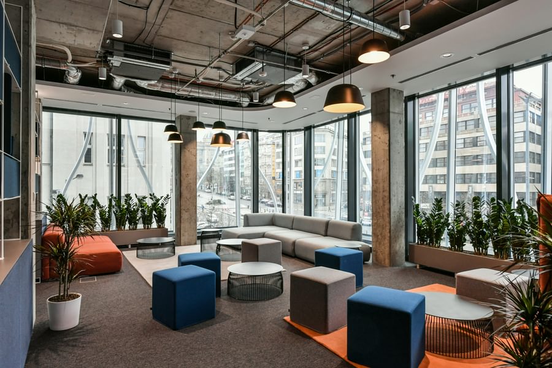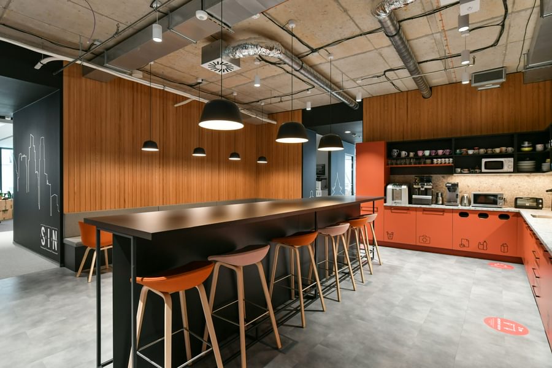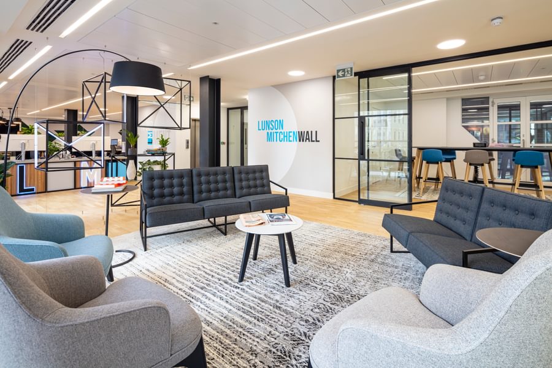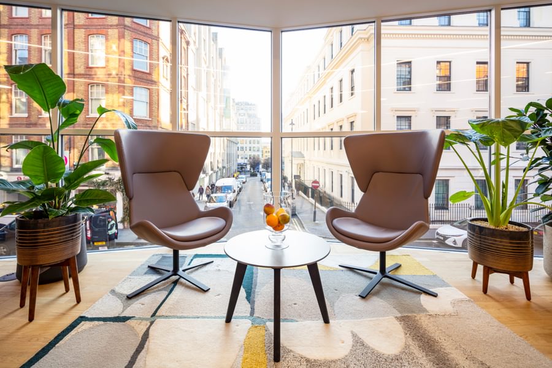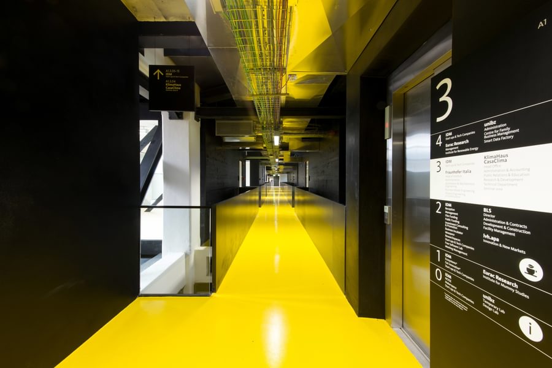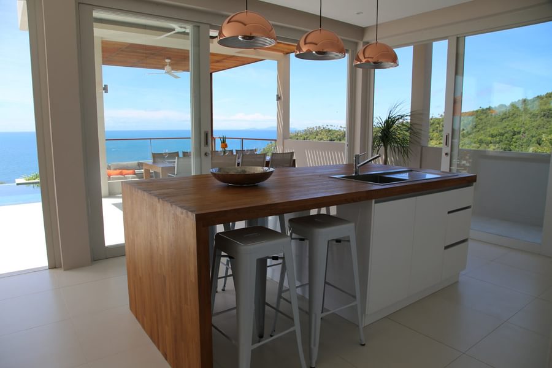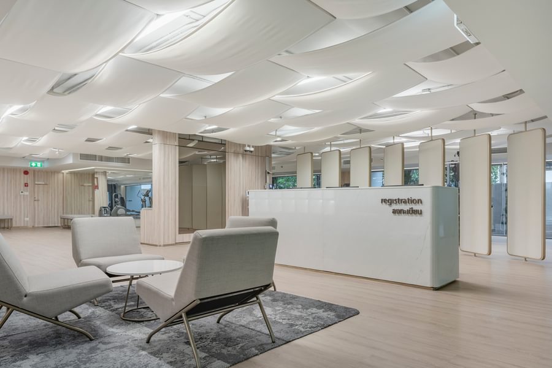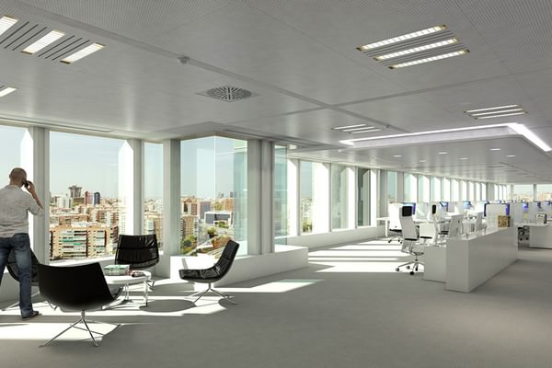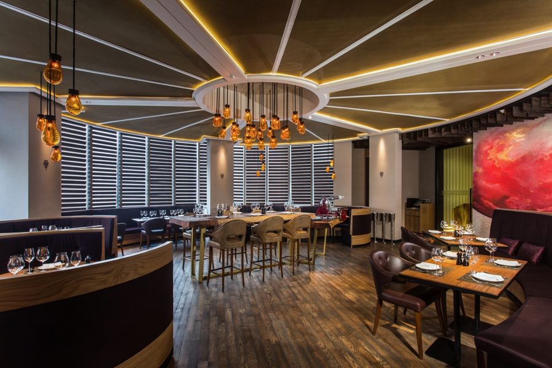
Our award-winning interiors work
Chapman Taylor’s interior design schemes across multiple sectors, from retail and leisure to offices and hospitality, have been warmly received by clients and patrons, with several award wins attesting to our world-class design capabilities.
F+B
Riedel Wine Bar & Cellar in Bangkok won the 2017 ICSC Asia-Pacific Gold Award for Excellence in the ‘Retail Concepts’ category. Set in one of Bangkok’s long-standing luxury malls, this high-profile project is a destination which balances functionality, Riedel brand-heritage and high-quality design.
Riedel Wine Bar & Cellar was shortlisted alongside another Chapman Taylor-designed Bangkok project, Mandarin Oriental Shops, which was awarded an ICSC diploma and commendation. The design of the retail stores previously won the 2014 award for Best Leisure Interiors in Thailand at the International Property Awards, Asia.
The operationally complex and fast-paced DO&CO Luxury Catering Facility project near London Heathrow Airport involved the high-end fit-out of a showcase food production facility providing catering to first and business class passengers in the aviation sector.
Vienna-based Do & Co provides catering for airlines and international events as well as operating its own restaurants, bars, lounges, and hotels. It is a world leader in gourmet entertainment and catering. Chapman Taylor was appointed at the beginning of 2019 to work from planning to construction stage on the fit-out out of the newly built 25,000m² production and distribution facility.
The facility provides two main levels of commercial kitchens, storage and process areas as well as extensive office, meeting and presentation areas and a culinary theatre for demonstrations and lectures. An internal “restricted zone” with scanning for goods and people allows products to go straight to the airfield. The project had a fast-track design and construction programme, with overlapping design stages for efficiency.
Retail
Chapman Taylor, in collaboration with the Portuguese design studio BOOST, created a new visual identity for the former Forum Sintra shopping centre, now named Alegro Sintra, in Sintra, near the Portuguese capital, Lisbon. The redesign for the successful retail and leisure destination, now owned by Ceetrus, sees the main façade and the interiors reimagined for a new decade, including the food court area, seating, playground and toilets.
The refurbishment has been designed to align with the striking Alegro brand identity and will inform the design of the company’s other buildings. The existing BREEAM-certified shopping and leisure complex is a development of over 165,000m² comprising retail space, restaurants and leisure areas over three levels, as well as three underground parking floors. Abundant greenery is used throughout, both externally and internally. There are also publicly accessible, landscaped roof spaces and terraces.
Leisure
In 2019, Chapman Taylor was engaged by Fawaz Al Hokair group to design and deliver a series of state-of-the art cinemas for their Muvi Cinemas brand, the first Saudi-owned cinema chain. The first opened in October 2019 at The Mall of Arabia, which, at that time, was the largest cinema in KSA. Several more are now open, including at Mall of Dhahran (currently the largest cinema in the country) while several more are under construction.
The designs for the cutting-edge cinema complexes have a theme of urban downtown, with the intention of creating a dynamic, modern and innovative cinema experience. Internal spaces are characterised by an industrial, yet luxurious, material palette, including timber, exposed steelwork, exposed brickwork and an exposed concrete floor. Digital LED screens and dramatic lighting installations complement the city warehouse feel, providing a strong visual identity for the developments.
Chapman Taylor has been working with the Lifestyle Outlets team since Peel purchased the former Lowry Outlet, now Quayside MediaCityUK. A series of asset enhancement design studies were identified to improve the facilities on offer and maximise the customer experience for those visiting the area. These studies involved a continual review and assessment of the commercial space within the centre in response to the rapidly changing retail climate, with the aim of meeting the team’s brief to create a new generation of outlets that have entertainment and leisure at their core.
The existing Vue multiplex cinema was extensively remodelled in 2019 to form seven state-of-the-art digital auditoriums, configured in a more efficient footprint. In conjunction with this refurbishment, works were completed to form a new, 2,500m2 leisure unit to house ITV’s “Leisure Box”, which will host a “Jungle Challenge” based on the popular series "I’m A Celebrity… Get Me Out of Here"
A new waterside F&B destination, called "The Watergardens", will incorporate eight new restaurants along the southern edge of the building, each with wonderful views across the water to Old Trafford. A striking building called “The Glasshouse”, offering two-storey, 270-degree waterside views, will offer a combination of dining and bar offers. An additional bespoke leisure restaurant, “The Treehouse”, will be located adjacent to the new Jungle Challenge.
Cineworld O2 is located in the most popular music and entertainment venue in the UK, and is served by a wide range of restaurants and bars, a large car park and excellent transport links.
Chapman Taylor refurbished the 11-screen complex, modernising it to cutting-edge standards and installing a large digital LED screen in the lobby, before designing the next phase – seven more cinemas, including a 4DX theatre and VIP cinemas were added to the premises, making Cineworld O2 London's largest cinema.
The 4,000m² Fitness First gym, within the ICON SIAM luxury shopping centre in Bangkok, is designed for functional simplicity and ease of use, including dedicated zones for skilled athletics, running, boxing, freestyle training, cycling, Pilates and mind/body. There is also a large salt-water swimming pool, a hydro-massage bed and body composition scanning equipment.
Located beside the Chao Phraya River, the design of this fitness complex is inspired by an abstract interpretation of the river’s movements, textures and colours – movement and energy symbolised in the use of materials and layout.
Chapman Taylor’s Madrid studio created a timeless design for Madrid’s Palafox Cinema, which reopened to the public in September 2019 after a two-year refurbishment. The elegant redesign of the 350-seat movie theatre for Yelmo Cines creates a luxury environment which combines the ambience and comfort of the golden age of cinema with state-of-the-art audiovisual technology.
The lobby, bar area and public amenities have been completely modernised while maintaining its historical golden dome, using retro design touches, with a striking motif of black and gold materials blending with high-quality ceramics and glass throughout. Food and drink can be ordered from the bar or from the automatic kiosks in the lobby.
The luxury upgrade of the well-known 1960s landmark also included the provision of large and extra-comfortable leather recliners to host approximately 50 people in each of the seven theatres, with more space between the rows, folding tables, small lamps and buttons for calling waiters to your seat during the trailers if customers want a gin & tonic, hamburger or crêpe.
Our interior design for the 1,450m2 Napoleons Casino & Restaurant Manchester venue, on behalf of A&S Leisure, delivers a modern twist on the classic casino environment, with luxury detailing throughout. All interior finishes are to a high standard, combining traditional elements with modern design for an air of exclusivity. Some of the light fittings, for example, are unique and interesting, including feature, track and LED pendants. The three-dimensional illuminated signage throughout the casino is also bespoke.
The ground-floor-level, wooden-floored reception area features high-quality wallpaper and bespoke timber wall panelling to create a “sophisticated” ambience. The upper gaming area, which features timber wall panelling interspersed with brass insets, looks out onto a roofed, open-sided external courtyard bounded by glazed fins, complete with gaming tables and seating. An elegant timber-panelled staircase with a brass handrail leads down to the lower basement main gaming floor.
Within the bar area is a bespoke semi-circular bar with a timber fin feature suspended above and a mixture of freestanding and circular bench seating. A restaurant area and VIP dining space is located to one side of the bar, with a full-catering kitchen complete with stainless steel appliances to the rear of the space. The project also includes the creation of full staff facilities, including a lounge, kitchen, toilets and changing areas as well as plant and storage areas.
Retail
The sensitive restoration of the world-famous Shanghai No. 1 Department Store has been extremely well received. The design reimagined the famous store while restoring it to its former glory. The old department store and two adjacent buildings, totalling 110,000m² in retail space, have been turned into a prime shopping destination for people of all demographics – with varied design themes catering for a wide range of tastes. The redesign will help the store compete in an age of online retail.
Office
The Tomorrow building, part of MediaCityUK, was highly commended at the national BCO (British Council of Offices) 2017 awards in the commercial workplace category. This was a considerable achievement given the thousands of office developments that are opened annually in the UK. Out interior scheme created a visually inviting and flexible space, perfectly designed for creative digital and media SMEs.
The landmark Flow Building development, designed by Chapman Taylor’s Prague studio for Flow East, is located on a prominent corner site in Wenceslas Square, which is part of the historic centre of Prague, a World Heritage Site famous for its traditional setting for demonstrations, celebrations and other public gatherings.
The building provides seven floors of prestigious office space, three levels of flagship retail and two basement levels of parking. The FLOW Zone community space on the roof terrace provides all tenants with an attractive and relaxing space in which to work, socialise or recharge while taking in the stunning views over the city.
The Flow Building is the first in the Czech Republic to achieve a BREEAM Outstanding rating, the highest BREEAM rating under the latest version of the BREEAM International New Construction scheme. Separate ’Outstanding’ certificates were awarded for both the office and retail components of the development. The Flow Building’s architectural significance, excellent public transport connectivity, and emphasis on sustainability and wellbeing make it one of the most desirable locations in the city.
Our Interiors team worked closely with Lunson Mitchenall to create a design that reflects their business while changing their working culture – providing a blend of agile and collaborative workspaces that support the specific requirements of the company’s various teams. The office includes an open-plan reception area with a pop-up installation, a variety of formal and informal meeting spaces, agile work benches, a feature bar area, a bike rack with electric charging points and the considered use of biophilic elements throughout the office to create soft screens.
We designed another striking office scheme in Italy, with the beautiful interior renovation of former aluminium factories at NOI Techpark, Bolzano, to make them ideal working environments for leading technology and R&D companies.
Residential
The Bay Villas development, along with the under-construction Bay Apartments scheme, forms the basis of the first luxury residential hospitality development on the tropical island of Koh Phangan, Thailand. The residences are set on a lush hillside among coconut groves. The apartments will contain spacious open-plan kitchens and lounges along with generous bedrooms and en-suite bathrooms. Communal facilities will include an infinity edge swimming pool, an outdoor lounge area and a fitness suite.
Hospitality
Chapman Taylor has designed several areas of the Bumrungrad International Hospital in Bangkok, considered one of the top ten healthcare tourism destinations in the world. Among the hospital’s provisions, we have designed a sports clinic and rehabilitation centre, including X-Ray and CT Scan areas, inpatient rooms and a 10th floor Sky Lobby as the main reception space for the hospital (including an organic restaurant and juice bars, cafés, lounges, a welcome centre, cultural desks, nursing rooms for babies and VIP guest lounges for privacy). We have also designed a cancer centre and an intensive care unit, among several other spaces
The main aim was to create the look and feel of a luxury hotel, using natural materials, neutral tones and soft textures while ensuring the design met the highest standards for a clinical environment. Edges are rounded, joints are seamless and surfaces are continuous, preventing the accumulation of dust and bacteria. To further promote wellbeing among the patients, we used a light colour palette and soft, diffuse light, which help create a sense of both relaxation and happiness. A selection of custom-made artworks along the corridors and bespoke details such as golden wall guards, skirtings and furniture instil a sense of luxury.
Our Interiors team is working on projects across several sectors all over the world. Their design schemes range from multiplex cinemas which incorporate cutting-edge sound and vision technology to new luxury residential villas such as The Cove in Koh Phangan, Thailand. The team is designing office interiors such as at Los Cubos in Madrid, Spain and EXPO Business Park Bucharest, Romania, as well as transport hubs such as Jersey Airport.
Chapman Taylor’s talent and depth of experience in creating visually striking but commercially successful interior spaces, across sectors, is second-to-none.
For more information, please contact:
