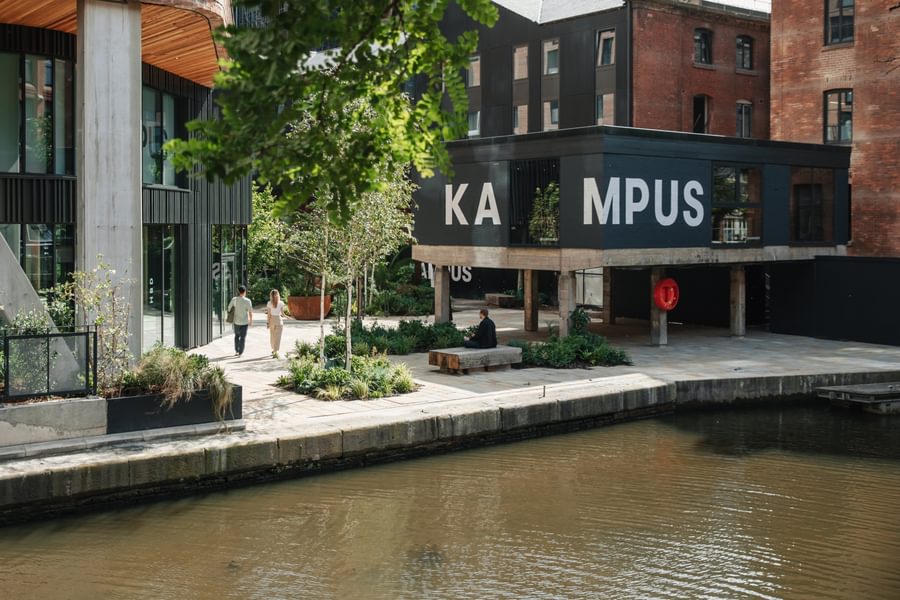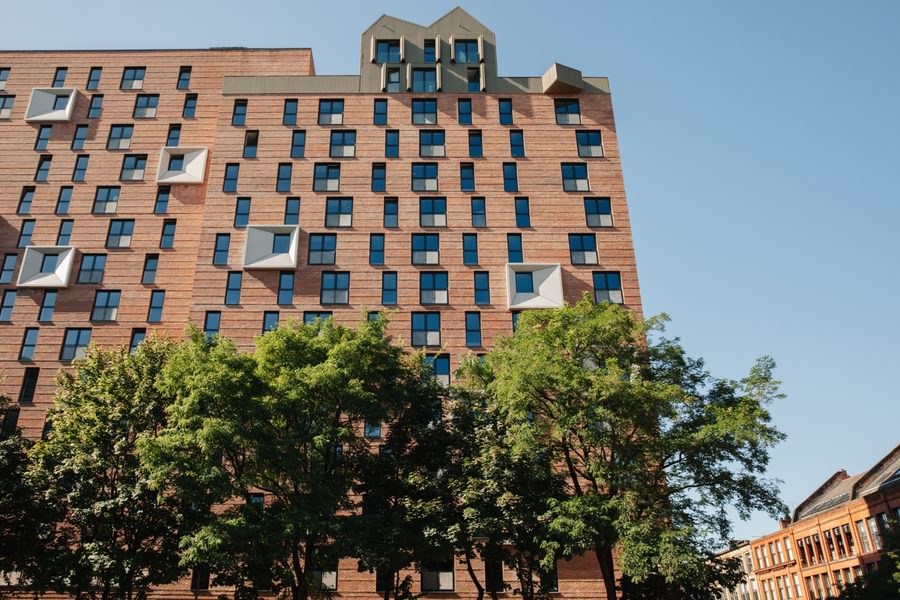
Kampus £250m residential development edging towards completion in Central Manchester
Kampus £250m residential development edging towards completion in Central Manchester
The eagerly anticipated Kampus residential scheme, being developed by joint venture developer partners, Capital & Centric and HBD, is moving closer to completion on a prime site in Central Manchester.
The development’s North Block, one of the site’s two new buildings, has now completed, delivering 140 one and two bedroom apartments which will be open for viewings in April. The first images of the completed building showcase its quirky rooftop village of Amsterdam-inspired Dutch Houses. With high ceilings, panoramic views across the city and huge suntrap terraces, the Dutch Houses reimagine the penthouse experience.
The North Block makes a bold new addition to Manchester’s skyline, with its distinctive pixel windows, Lancashire red brick and exposed concrete features. Its clean and sharp interior design was created by the Dezeen-Award-winning YOUTH Studio.
The Kampus site, formerly part of Manchester Metropolitan University, will see 534 apartments being delivered in new-build and refurbished buildings entirely for the Build-to-Rent sector, plus a mix of flexible, commercial spaces. Each building has its own distinct architectural character, meaning that the scheme caters for a wide range of tastes.
Tenancy options will range from 12 months to three years. Along with super-fast broadband, a residents' app and a 24-hour on-site team, other residents' perks include a gym, a yoga terrace, a private rooftop cinema, a dining room and a lounge in which to host guests.
The developers plan to create two floors of independent shops, restaurants and bars around a lush garden, adjacent to the Rochdale Canal, which will be open to the public. The development will provide much-needed green spaces and a relaxing environment for residents of, and visitors to, Kampus.
Sitting adjacent to Manchester’s famous Canal Street, the project retains an 11-storey, 1960s former office tower, which is extensively refurbished after being stripped back to the original concrete frame and extended by three storeys. The former academic buildings, built decades after the tower, have been demolished to make way for the new-build elements, which will be tied into the tower building.
Completing the residential development are two listed, former warehouse buildings, which are refurbished and transformed to complement the wider scheme by Liverpool-based shedkm. A former security cabin called "The Bungalow" is being transformed into a space for events and exhibitions.
Residents will also benefit from on-site management, a private landscaped podium, secure parking, cycle spaces and unparalleled views across Manchester.
Dutch architects Mecanoo completed the concept design before Chapman Taylor took over the architectural role on the project for the new-build elements and developed the detailed design through to project delivery, with Exterior Architecture advising as Landscape Architect on behalf of the Main Contractor, Mount Anvil. The remaining elements of the scheme, including the retained listed buildings, designed by shedkm, are due to complete in the coming months.




