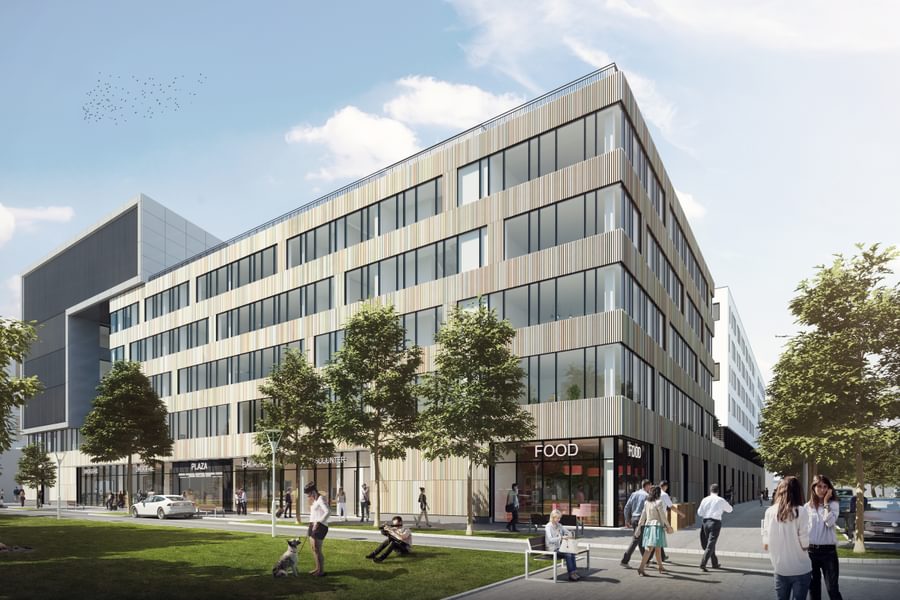
Construction progressing well at PLAZA Grafinger Strasse in Munich
Construction at the PLAZA Grafinger Strasse development in Munich is now well advanced, and new images of the site, as well as the façade materials, have been made available.
The 40,000m² development will form the heart of Munich’s new Werksviertel district, a large urban redevelopment project near the Ostbahnhof railway station. Former industrial land is being transformed into a modern and lively new neighbourhood.
PLAZA Grafinger Strasse, with its mixed offering of shops, offices, a hotel, a guest house, a sports medicine building, a gym and a rock climbing centre, will bring new life to the Werksviertel district. Retail occupies most of the ground floor, while separate buildings with various functions complete the block perimeter on the upper levels.
It is expected that this much-anticipated mixed-use development will open in 2019.


