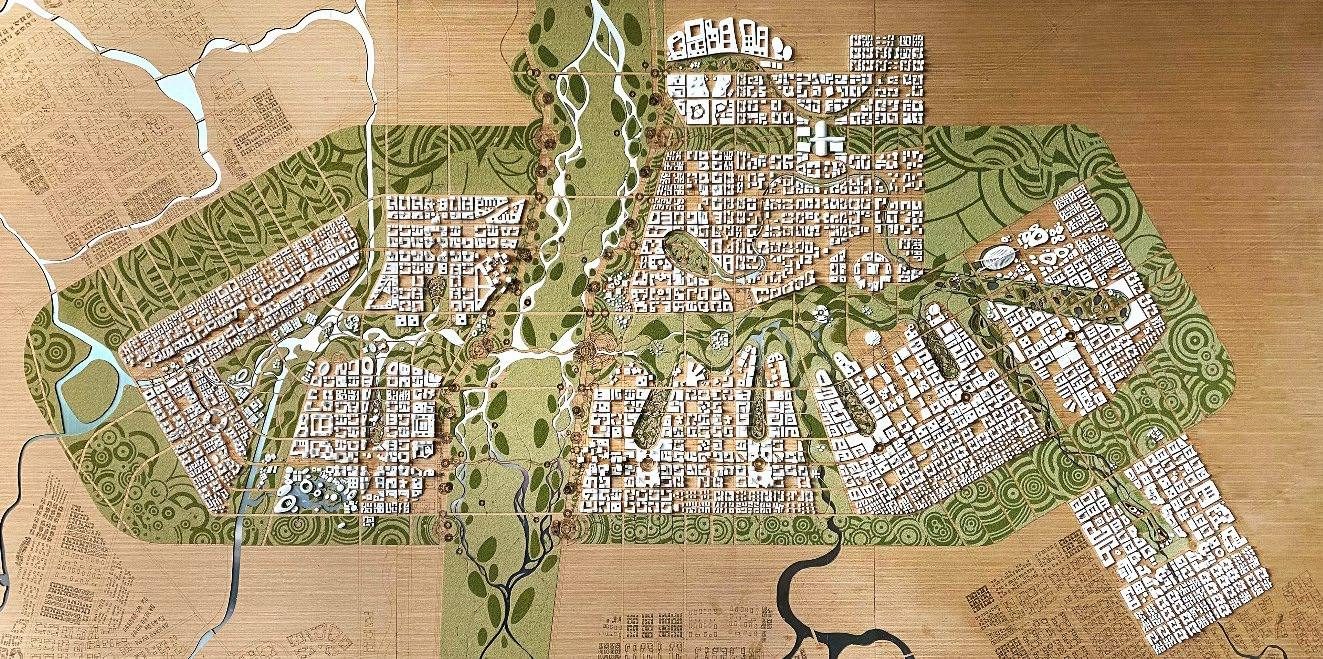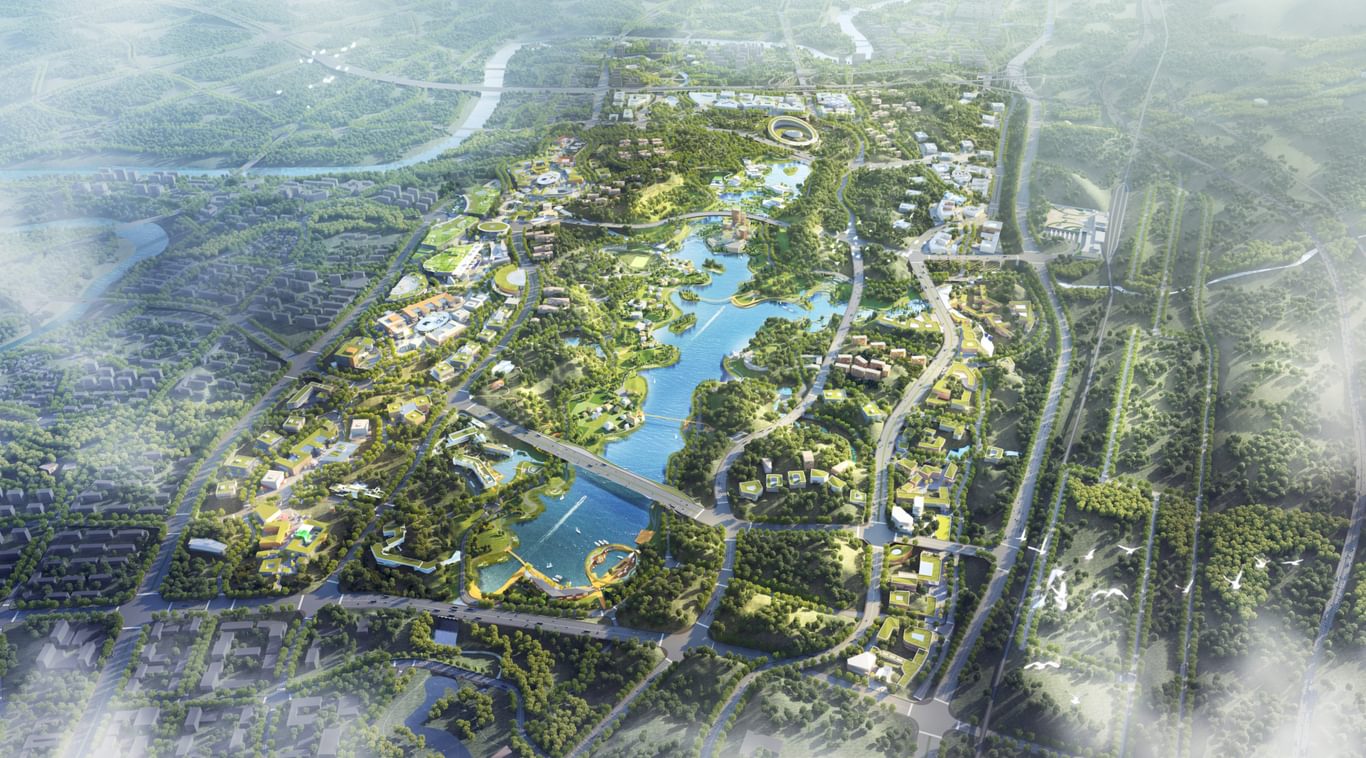
Conserving water and preventing flooding with sponge city design principles across China
Urban areas often deal with flooding caused by heavy rain, high tides, or swollen rivers, and sponge city design can mitigate or prevent such events by providing the area with the ability to naturally absorb water. A well-considered sponge city will reduce the frequency and severity of floods, improve water quality, and reduce water waste while also improving air quality and reducing the urban heat island effect. In addition, the green spaces and water bodies incorporated can provide relaxing amenity spaces for people and havens for wildlife.
Chapman Taylor has been involved in designing several significant projects in China using sponge city principles, some recent examples of which can be seen below.
Xiong'an New Area, Xiong'an, China
The 272km² Xiong’an New Area is a government-supported urban development project which aims to create a high-quality, efficient and smart city environment which encourages equality and sustainability. Chapman Taylor’s masterplan creates technologically advanced and environmentally sustainable designs for Zangang Cluster and Xiongdong District while enhancing the surrounding environment and protecting historic cultural sites.
Our design used quantitative analysis of the site’s ecological characteristics and proposes the diversion of water to serve the needs of the city as it develops while improving the waterways system and preserving and upgrading the existing water resources. Landscaping will be optimised to create a sponge city solution which combines an urban stormwater management system and a natural water filtration system.
A seven-tier central park forms the basis of our sponge city strategy, with the lowest two levels combining as a wetlands system to capture excess rainfall in storm season via a network of streams. The groundwater will be naturally filtered and stored in underground aquifers or in ponds, with spare water being used at Daqinghe and Baiyangdian. The system will be completely organic, with no need for hard artificial surfaces or infrastructure.
The project is people-orientated, fully considering the physical and mental wellbeing of people of all ages and levels of ability. The masterplan ensures that everything that people require is provided within 15 minutes’ walking distance from their homes. The spatial layout ensures that educational, commercial, medical, public transportation, cultural and sports facilities are all provided within a walkable distance.
Qilong Innovation Park, Chengdu, China
Qilong Innovation Park is located on the south side of Chengdu in Chengdu Hi-tech Zone, where the green landscapes of Qilong Park and Langan Weir Branch Canal meet. The urban cultural and creative park design draws on characteristics of both Chengdu and Japanese culture, forming an integrated development of rail interchange stations and an urban service core. We are also collaborating on the design of cultural and creative innovation facilities within an organically growing urban and ecological landscape.
The plot is located on the city’s east-west Chuangzhi Development Axis, with the Dayuan Core and Gazelle Valley Industrial Centre to the north and Tianfu Software Park to the east. In addition, Metro Lines 5 and 20 cross here, forming a strategically important public transportation intersection. Our design for Qilong Innovation Park is inspired by all of these interweaving characteristics, architecturally reflecting the symbiotic relationship between them.
Chapman Taylor worked in collaboration with landscape architects Martha Schwartz Partners to create two linear parks within the masterplan site, which intersect at a large central parkland area that serves as part of the wetlands system. The intersection meets a natural river, while several artificial sinks collect excess groundwater for reuse, doubling as small ponds for people to enjoy in the rainy season while, during the dry season, the spaces can be used as lawns for events, sports, picnics and relaxation.
Liangjiang Collaborative Innovation Zone, Chongqing, China
Chapman Taylor won a major international design competition to create the urban innovation zone on a 680-hectare site at Chongqing Liangjiang. Liangjiang has been chosen by the Chinese government as a developmental “new area” for Chongqing, which has a population of over 30 million people and is one of China’s four centrally governed municipalities.
Chapman Taylor’s masterplan concept is based on the integration of the beautiful natural environment with new technology facilities and creates a connected series of five university campuses surrounded by R&D clusters. The organic form of the campuses follows the undulating contours of the existing site, producing a dynamic combination of urban spaces.
The valley formed by the hills to the east and west perimeter of the site is to become a lake, which will form the core of the project’s sponge city strategy, alongside green streets, wetlands, bio-swale and water storage chambers. At the northern end will be a national laboratory and the ‘Centre of Ideas’, a place which is the collaborative heart of the masterplan. The south of the lake is surrounded by beautiful landscape interspersed with social, sports and cultural villages, which are a contemporary interpretation of the traditional villages of the region.
The masterplan is a fully transit-orientated development and provides railway, metro, BRT, electric bus and water taxi connections throughout the site. Sustainability is embedded in the project, which is planned to be self-sufficient in energy needs – using solar, biomass and hydroelectric power sources, resulting in a saving of over 450,000 tons of CO² per annum.
Wenzhou Eastern New Town, Wenzhou, China
The Wenzhou Eastern New Town transport-orientated masterplan creates a new eco-city with residential, leisure, retail, cultural and industrial areas strategically placed according to 15-Minute Living principles. The three-dimensional and comprehensive design integrates at least seven modes of transportation, including aviation, high-speed rail, metro, intercity, waterway transportation, a BRT system and regular public transport, around which a number of interlinked centres will grow.
The 65km2 site is located at the intersection of the Yangtze River Delta Economic Circle and the Taiwan Straits Economic Circle. The design’s “Super Link” concept provides for fast travel between the city’s airport and the high-speed railway station, helping to create excellent connections between Wenzhou and other regional and global cities.
The masterplan adopts sponge city principles, making use of the current waterway system while constructing a hydrological “Super Link” to effectively connect isolated potential water storage spaces such as ponds, wetlands and lower lands so that water can be quickly drained in the flood season and stored in the dry season. By softening the "nine-curved water chain" generated by the current waterway system, a multi-level landscape “Super Link” is formed, extending the central green landscape around the Yongqiang River into the main open space of the city and forming an urban green habitat covering the whole area.
Each curve of the nine-curved water link contains a city sharing place, the water linking a collection of eight city groups. By connecting the dense network of people-friendly streets and alleys, the high-speed railway station is fully integrated within the city fabric, with an organic sequence of overground and underground spaces as well as unified and coordinated vertical urban spaces.
Xiaoli Station and Urban Area, Xiong’an, China
The Xiaoli Station and Urban Area masterplan in Xiong’an envisages a new, green urban district which focuses on Xiaoli Station and the nearby Intercity Station, around which a mix of uses are strategically placed according to 15-Minute Living principles.
The transport-orientated development creates multi-layered connections around well-defined axes, creating a unique identity for the area while integrating harmoniously with our wider masterplan for the city. The diverse green spaces will include a station sky garden, plazas, a rain garden, a cultural park and a pedestrian bridge.
There are also multi-level waterfront footpaths, parkland walkways and rooftop gardens. The development will be ecologically sustainable, with sponge city strategies for managing rainwater and the extensive green space reducing the urban heat island effect.
Dongfang Coast Area Masterplan, Hainan, China
Chapman Taylor’s urban regeneration masterplan for the Dongfang coastline of Hainan in China envisages a bustling and well-integrated seafront city and port which will be an exemplar pioneer free trade port for the country. The design fully integrates Dongfang with the wider region and world while providing an inclusive, natural and flexible model for urban growth.
A phased strategy for urban expansion is applied around a framework of transport connections, water routes and greenways which connect the vibrant seafront area with a relaxing wetland park. The coastal belt is fully integrated and forms the trading, tourism and commercial core of the transformed city.
Key to the 956-hectare masterplan is a thriving and sustainable free trade port which will act as the focus for industry and trade in the area. The port is in an excellent strategic location where China’s Belt and Road (sea and land trade routes) meet and will be a key hub for trade with the wider ASEAN region. The port, beach and marina combine to form a dynamic city seafront.
The area’s ecology and landscapes are a major influence on the design, and a sponge city water management and flood prevention strategy is adopted, using the existing wetlands and drainage system alongside new infrastructure for capturing and storing rainwater. The goal is to make Dongfang a people-and-nature-friendly city and an economic and tourism powerhouse within an open coastal zone which will act as a gateway to the world.
Xiangyang Mixed-Use District, Xiangyang, China
Designed to form part of the 8.5km2 Hubei Xiangyang Cultural Tourism Demonstration Zone, the striking and technologically advanced development would be at the heart of Xianyang’s Dongjin New District, along the eastern bank of the Han River.
The 1.55 million m2 development concept envisages a wide mix of uses, which would include an office and commercial centre, retail and leisure, residential areas, tourist amenities and educational institutions. Sponge city strategies are employed to manage water and prevent flooding, including riverfront wetlands, canals, urban farms and green streets.
A riverside ecopark, a wildlife park, arts centres, an indoor winter sports arena, a ferris wheel park, sports venues, creative neighbourhoods, a marine park, culturally themed hotels and vibrant, entertainment-focused city squares would create the basis for a major culture and leisure destination in Hubei which will attract tourists from across the region and beyond.
Chapman Taylor created this mixed-use concept for a design competition held by HBCI Xiangyang City Development Co. Ltd., which was looking for a fitting business, entertainment and cultural core for the development area’s second district.
Global climate change is leading to an increased frequency of extreme flooding events in many areas and a shortage of clean, drinkable water, often in those same places. We therefore need to consider sponge city strategies as a matter of course in the urban design process, as one of a range of tools for protecting the homes, livelihoods and lives of many millions of people. Chapman Taylor has been creating sponge city designs collaboratively with engineers, ecologists, local authorities and other stakeholders in cities across China and is well placed, as an international design group, to use that knowledge to implement effective and bespoke sponge city strategies around the globe.





