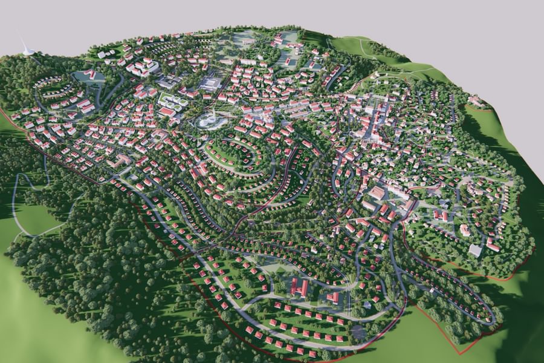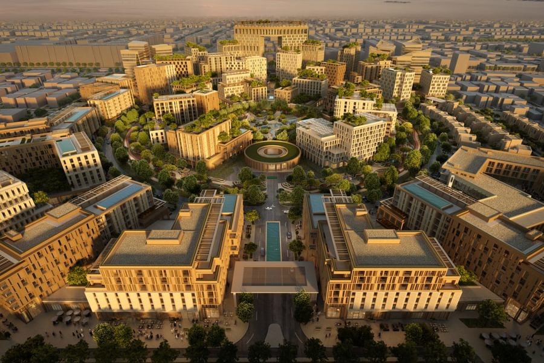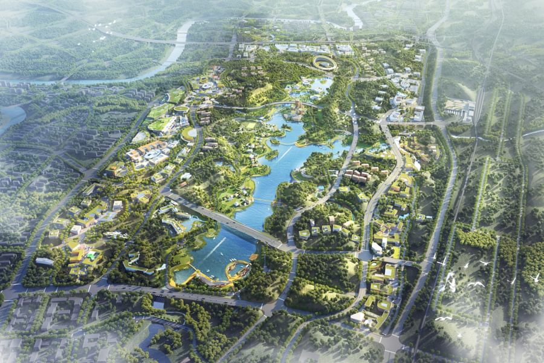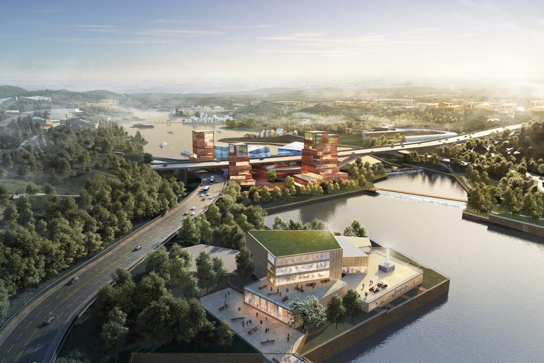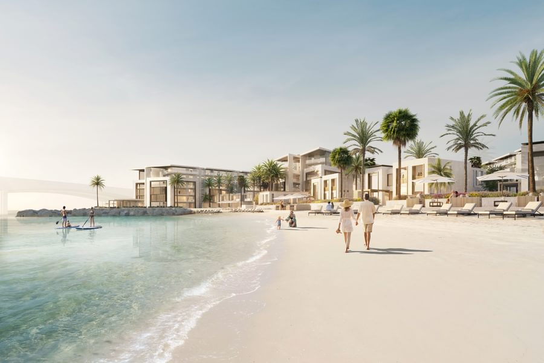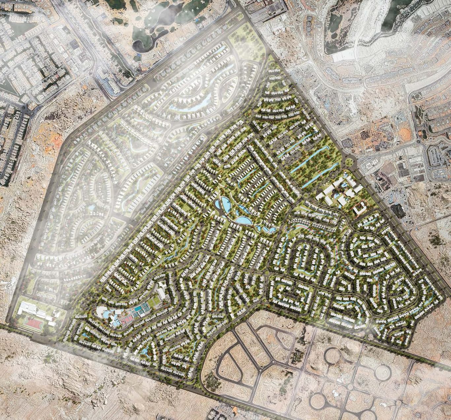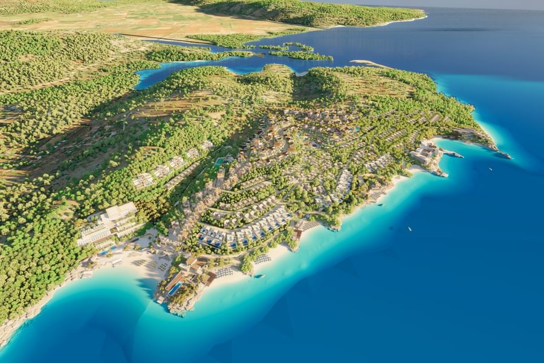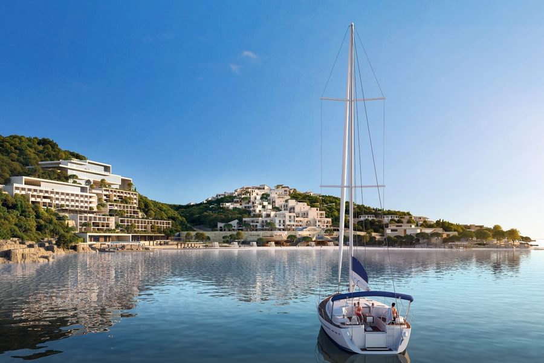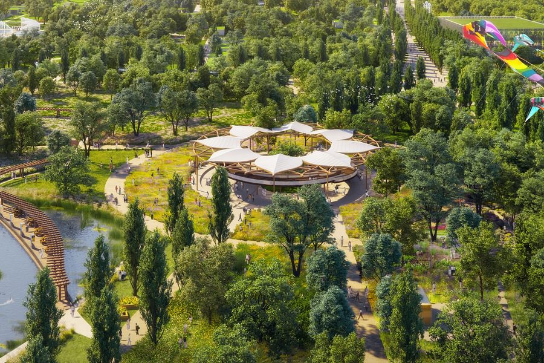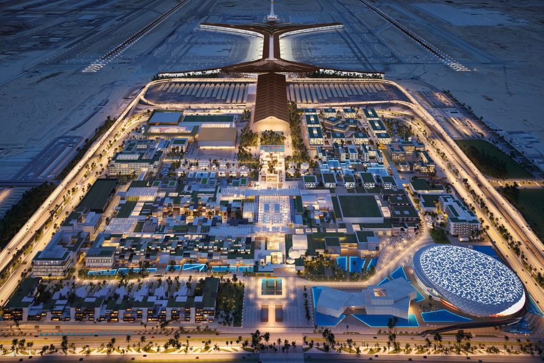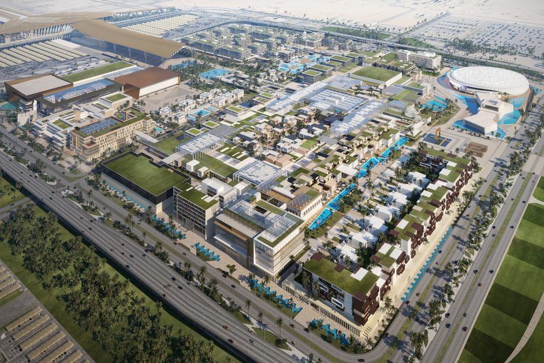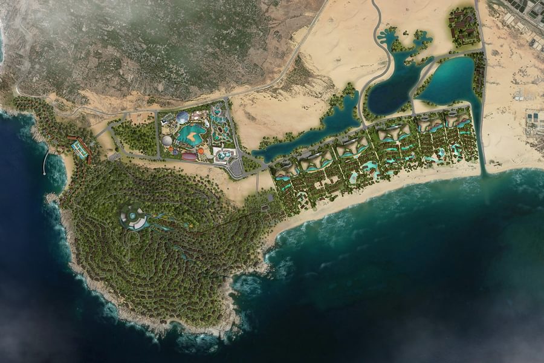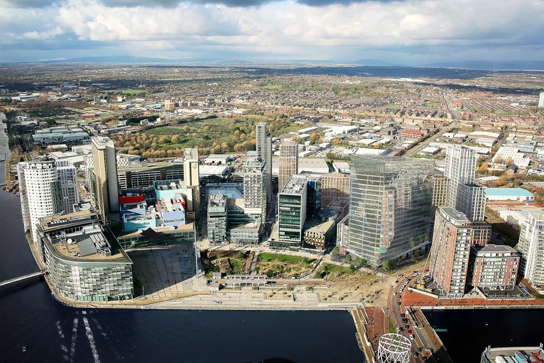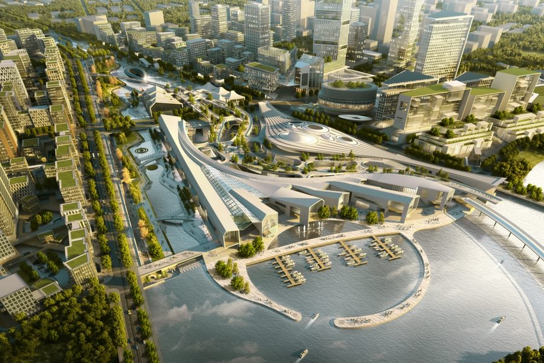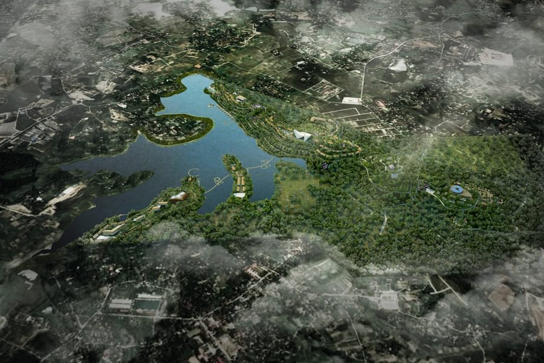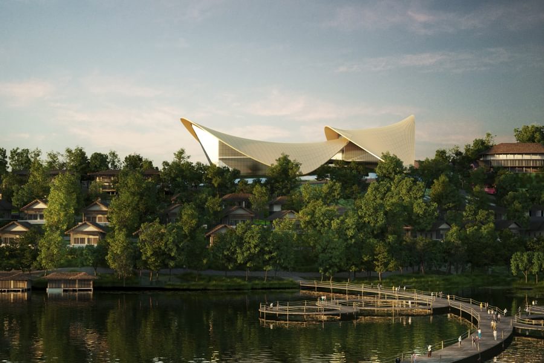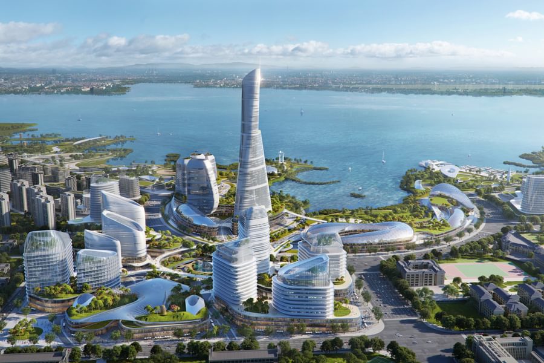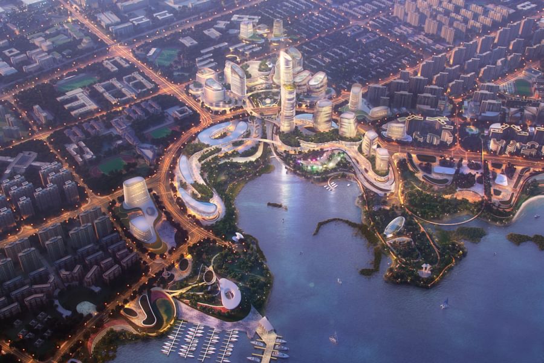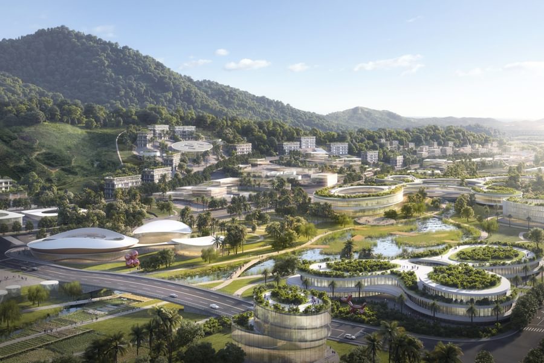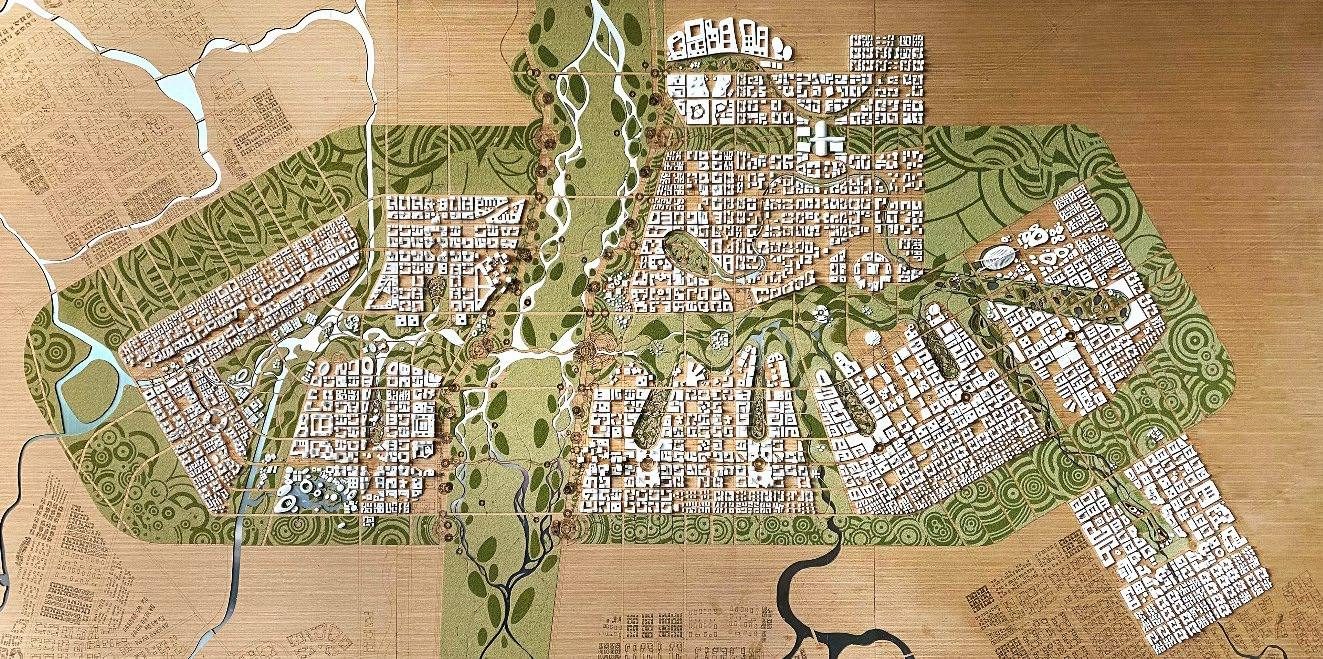
Chapman Taylor's world-beating masterplanning portfolio
Chapman Taylor has built a strong reputation as world-class masterplanners on development projects across the world, able to create projects of an extraordinary scale from the early concept stage right through to full completion. Below are some of the extraordinary masterplans we've recently created.
Xiong'an New Area, Xiong'an, China
A ompetition-winning urban masterplan for a 27,200-hectare site in Xiong’an New Area in China’s Hebei province.
The 272km² Xiong’an New Area is a government-supported urban development project which aims to create a high-quality, efficient and smart city environment which encourages equality and sustainability. Chapman Taylor’s masterplan creates technologically advanced and environmentally sustainable designs for Zangang Cluster and Xiongdong District while enhancing the surrounding environment and protecting historic cultural sites.
Our design used quantitative analysis of the site’s ecological characteristics and proposes the diversion of water to serve the needs of the city as it develops while improving the waterways system and preserving and upgrading the existing water resources. Landscaping will be optimised to create a sponge city solution which combines an urban stormwater management system and a natural water filtration system. The system will replenish underground water reserves and municipal water supplies, with spare water being used at Daqinghe and Baiyangdian.
Chapman Taylor designed a new masterplan for the historic city of Shusha, which had been devastated by war. A comprehensive evaluation of the historic assets was conducted to determine which buildings should be preserved. The new masterplan respects and evolves the historic street pattern, creating 14 distinct districts to accommodate a population of 25,000 people.
The architectural approach aims to capture the essence of this historic city, utilising a local palette of materials and architectural forms that reflect the city's heritage. The goal is to create a sustainable city that will endure the test of time.
Enar, Riyadh, Saudi Arabia
Enar is a refined and upscale residential mixed-use development in Riyadh, masterplanned by Chapman Taylor over a 250,000m² site with a total built-up area of 750,000m². Currently in the concept design stage, the project envisions a vibrant and tranquil new district that seamlessly blends luxurious living with premium commercial and lifestyle amenities.
The development offers a diverse range of high-quality homes, from elegant apartments to contemporary villas, alongside commercial office space and a carefully curated selection of international retail brands, restaurants, and cafés. At its core, a lush central park with a flowing water canal, tree-lined walkways, and quiet seating areas creates a welcoming green heart for residents and visitors.
Liangjiang Innovation Zone, Chongqing, China
Chapman Taylor won a major international design competition to create an urban innovation zone on a 6.8 square kilometre site in Chongqing Liangjiang, central China. Liangjiang has been chosen by the Chinese government as a developmental ‘new area’ for Chongqing, which has a population of over 30 million people and is one of China’s four centrally governed municipalities.
The masterplan competition sought designs for an advanced technology research and development district. Chapman Taylor’s winning project is based on the integration of the beautiful natural environment with the technology facilities, and creates a connected series of five university campuses surrounded by R&D clusters.
Saadiyat Beach District Residences, Abu Dhabi, UAE
Located on Abu Dhabi’s prestigious Saadiyat Island, the under construction Saadiyat Beach District Residences is a world-class waterfront development designed by Chapman Taylor. Spanning 146,714m², the project offers a refined blend of luxury living and natural beauty as part of the broader Saadiyat Island Masterplan for Nael & Bin Harmel.
This vibrant residential community will feature an elegant mix of luxury apartments, townhouses, and villas, all centred around 14,000m² of community-focused retail space for dining, shopping, and leisure. The design draws inspiration from contemporary Islamic architecture while remaining closely connected to the island’s pristine coastal landscape, including white sandy beaches and nearby mangroves.
Emphasising wellness, connectivity, and high-end amenities, the Saadiyat Beach District is set to become a premier residential destination—offering a serene, sophisticated lifestyle on one of the UAE’s most sought-after islands.
P/X masterplan phase one, Palm Hills, Cairo, Egypt
Spread across 150 hectares, the P/X masterplan is meticulously designed to offer residents a holistic living environment. The development features lush green landscapes, jogging tracks, water features, and a clubhouse. Commercial areas within P/X will provide a distinctive and fresh lifestyle, where everything people need to eat, dine, socialise, shop and connect is just a few minutes away.
Residents will enjoy panoramic vistas and excellent views of the Great Pyramids of Giza. The development's strategic position ensures good connectivity to major roads, facilitating easy access to other parts of the city.
Arameras Resort, Near Ksamil, Albania
Chapman Taylor has been commissioned to design the Arameras Resort in Ksamil, Albania. The project, encompassing masterplanning, hospitality, and residential sectors, aims to encapsulate the essence of the breathtaking location.
Situated in an area of unparalleled beauty in the south of Albania, just a stone's throw away from Corfu across the Ionian Sea, the Arameras project is set amidst a pristine Mediterranean landscape. Verdant hills, majestic mountain vistas, and stunning seascapes form the backdrop for this extraordinary project.
The 240,000m² resort promises to be a haven of exclusivity and charm, offering an array of hotels, apartments, and villas. Our design vision for the development includes a range of leisure, relaxation, and recreational experiences, curated along the beaches, waterfront, and hillside terraces.
World Horticultural EXPO, Łódź, Poland
In 2018, the city of Łódź in central Poland was awarded Horticultural EXPO - an international exhibition for greenery and landscaping in urban environments. Chapman Taylor’s masterplan concept represents a step-change for EXPO, with an intensive focus on being ecologically friendly - regenerating, restoring, recycling, repurposing and reusing.
The 80-hectare project is the first of its kind because, whereas all previous World Horticultural EXPO developments were created in remote, undeveloped areas, in Łódź it is located in the heart of the city centre, near the main railway station.
The masterplan’s functions are arranged around four themed zones, including two existing parks, developed in consultation with the city and more than 50 other organisations. In addition, an overall “Nature of Us” theme combines elements of all the others to reflect a modern city that provides employment, facilitates rest and recharging in green surroundings, showcases cultural diversity and provides daily close contact with the environment.
Airport City, Jeddah, Saudi Arabia
Airport City in Jeddah will be a world-class, mixed-use development which will become a leading destination for visitors from across Saudi Arabia and the GCC region. The 1.91 million m² GBA masterplan for Airport City introduces an innovative mixed-use community concept to the region, creating diverse tourism and business opportunities while also providing a dynamic lifestyle and family entertainment venue.
A vibrant transport orientated development creates a new hub gateway to Jeddah and beyond at the strategically important meeting point of the airport, high-speed railway station and the motorway junction between central Jeddah and the Northern Expansion Zone.
One Line and Four Mines, West Beijing, China
The "One Line and Four Mines" is an important 99km2 regeneration project across a historic 185km long coal mining route, including 12 linked towns and villages. It is the nearest ecological conservation zone to the city centre of Beijing, just 30km away. As the border between the city and nature, it combines a bustling ambience and great natural beauty.
Our competition-winning masterplan promotes beautiful, regenerated ecology and evokes memories of the traditional coal mining industry. We took our inspiration from the Chinese idea of harmony between man and nature and the benefits this brings to life.
Mui Dinh Ecopark, Mui Dinh, Vietnam
Winner of 'Best Futura Mega-Project' at the 2018 Global MIPIM Awards.
Intended as an unrivalled hospitality-led, mixed-use development, this 728 hectare masterplan is inspired by the rich local history of Mui Dinh. Six resort hotels and a boutique hotel provide a total of up to 7,000 rooms, with an additional 500 ocean-facing mountain villas. All the residents will have access to many leisure facilities, including an ecopark, theme park, a casino, a beach club and a mountain clubhouse. The scheme incorporates environmental sustainability in every aspect.
The Vietnamese government has recently approved the urban plan, masterplanned by Chapman Taylor, for Mui Dinh, and construction has begun.
Liverpool Waters, Liverpool, United Kingdom
One of Europe's most important waterfront regeneration schemes.
Liverpool Waters has been unanimously granted outline planning consent for a 1.7 million m² development by the local council. Envisaged is a world-class, mixed-use waterfront environment which will help Liverpool compete economically with similarly-sized cities such as Hamburg, Barcelona, Boston and Toronto.
Chapman Taylor masterplanned this groundbreaking project, and has continued to be involved in realising several of the plots. The scheme is currently under construction.
MediaCityUK Phase Two, Manchester, UK
The £1 billion, 211,000m², second phase of MediaCityUK gained planning consent in September 2016. Already home to the BBC, ITV, University of Salford and over 250 creative media businesses, MediaCityUK is a major digital media hub, centre of learning and established visitor destination. The Phase Two scheme includes a major residential component, comprising 1,800 private sale and build-to-rent city apartments and town houses. It will also deliver over 55,000m² of additional office space, retail and leisure uses, as well as a sequence of new public spaces.
Chapman Taylor’s role on Phase Two includes the development of the overall masterplan and individual plot briefs, coordinating the work of six other architects on ten plots and also designing three of the buildings, including a 470-unit build-to-rent apartment building with ground floor restaurants surrounding a landscaped court, an 11,000m² BCO ‘Grade A’ office building, and a 1,050-space multi-storey car park, with an office, a live/work space, an energy centre and an LED ‘media wall’.
Chapman Taylor’s context-sensitive masterplan for the Sa Pa resort in Vietnam’s Lao Cai Province creates a major cultural and ecological tourism destination for northern Vietnam.
The planned development will offer luxury hospitality for travellers in a beautiful hillscape setting, including comfortable resort residences and a wellness centre which draws architectural influence from the local area. It will also provide agricultural and medical research facilities, while a central retail area will offer a market outlet for the local H’Mong hill tribe to display and sell products and food, helping to boost the local economy and showcase local history, traditions and culture.
Xiong’an Intercity Station, Xiong’an, China.
The 520,000m2 GBA Xiong’an Intercity Station masterplan will include the city’s Intercity Station as well as the surrounding blocks, all completely integrated with the wider urban environment. The architecture responds to and expresses the characteristics of the main views, such as Jade Lake to the west, the park and river to the south, and Pearl Lake to the east.
The massing and the layout of the buildings make references to the natural landscape of Baiyangdian, helping to create a calm and relaxed spatial atmosphere as a balance to the busy city ambience. With featured urban spaces such as the Green Park Spine, the Urban Valley, the City Village and the Contemporary Chinese Garden Park, the conceptual layout provides a perfect place for people to meet, relax and have fun.
A fundamental element of the concept is connectivity. Using the idea of a multi-layered and multi-level city, the underground Intercity Station becomes the centre of clearly understandable connections, with the many urban and transportation functions established across different levels.
Xuan Khanh Lake ecological tourism and Buddhist spiritualism destination, Son Tay, Vietnam
The new Xuan Khanh Lake ecological tourism and Buddhist spiritualism destination creates a convenient location for weekend relaxation, lakeside living and meditation in nature for visitors from the city and beyond.
Xuan Khanh Lake is located in Son Tay, a provincial town on the outskirts of the Vietnamese capital. Son Tay is known for its thousand-year-old heritage village and a laterite brick temple. Xuan Khanh Lake has recently also become well-known for the discovery of an almost extinct animal – the Yangtze giant soft-shell turtle.
The new resort will comprise several hotel and residential elements, including a luxury eco-hotel, a lakeside resort, a wellness resort, a spiritual retreat and hilltop and “floating” villas.
Yangpu Bay, Hainan, China
Originally salt producers, the Hainan people have a rich history and connection with the land and sea. The coastline of the area is covered with mangroves. We analysed the site and how to protect birdlife and wetlands, proposing an ecological buffer zone. The coastline will become colourful and flood-adapted, with different site elevations to create a high-quality coastal urban form.
There will be five kinds of urban hubs in our competition-winning masterplan: commercial, residential, research & developmental and ecological. Each hub will introduce green to the city, enhancing the symbiotic relationship between humans and nature and creating valuable public space. We have identified several core buildings including landmarks such as a Free Trade Building and an Entertainment Centre. Cultural buildings include a Community Centre and Innovation & Entrepreneurship Base.
Sanya Jiyang area, China
Known as the "Hawaii of the East", Sanya enjoys 209km of coastline and is surrounded by mountains on three sides. With the continuous development of Sanya, it is becoming increasingly important to explore a future expansion that integrates with its unique ecology.
Known as the "Hawaii of the East", Sanya enjoys 209km of coastline and is surrounded by mountains on three sides. With the continuous development of Sanya, it is becoming increasingly important to explore a future expansion that integrates with its unique ecology.
Chapman Taylor partnered with South China University of Technology to win this design competition.
Jiaxing South Railway Station & Urban Area
Part of the wider development of the Yangtze River Delta, this 2,930-hectare masterplan provides an integrated mixed-use city embedded with excellent connectivity and defined by a diverse ecological framework, taking advantage of the existing waterways. The concept is inspired by Jiaxing Water Culture, with concentric spreading circles of development rippling outwards.
Among the key provisions for Jiaxing High-Speed Railway New City are cultural, business, civic, retail, leisure, hospitality, residential, educational, industrial, logistics and R&D developments, linked by beautifully landscaped public spaces, waterways and parks. Streets will be ecologically diverse and environmentally sustainable, with vibrant interfaces between the streets and the buildings. There will also be wetlands and urban farms.
---
Chapman Taylor’s design approach combines creativity with commercial astuteness to deliver successful places and spaces for people to enjoy. Our masterplans are tailored to the needs of clients and communities so that our developments create maximum social and economic value.
