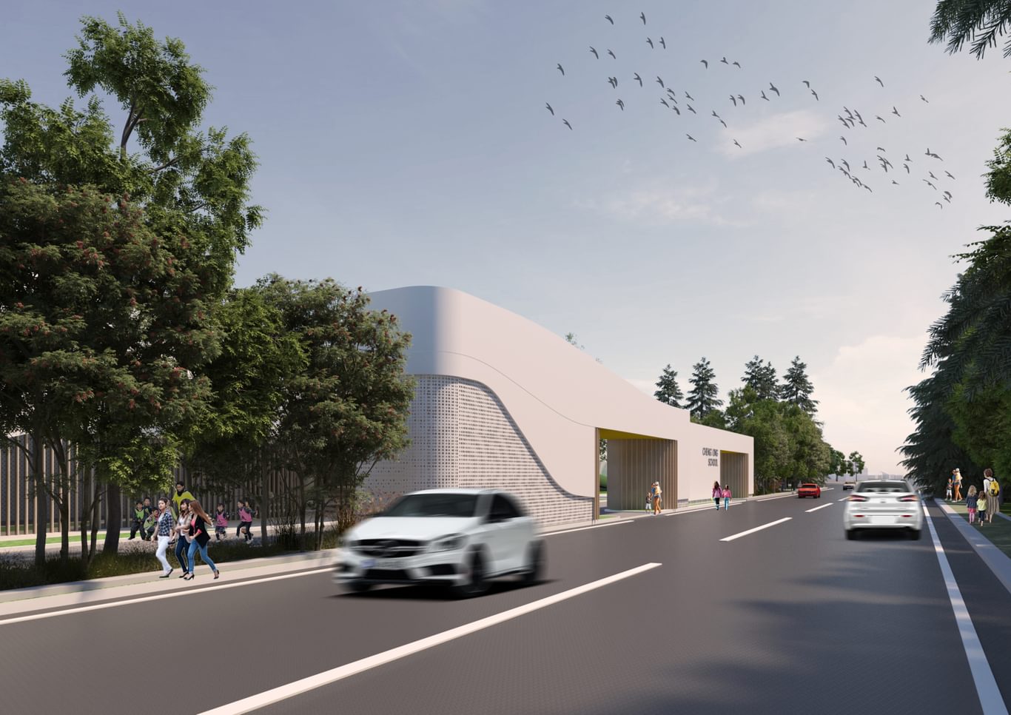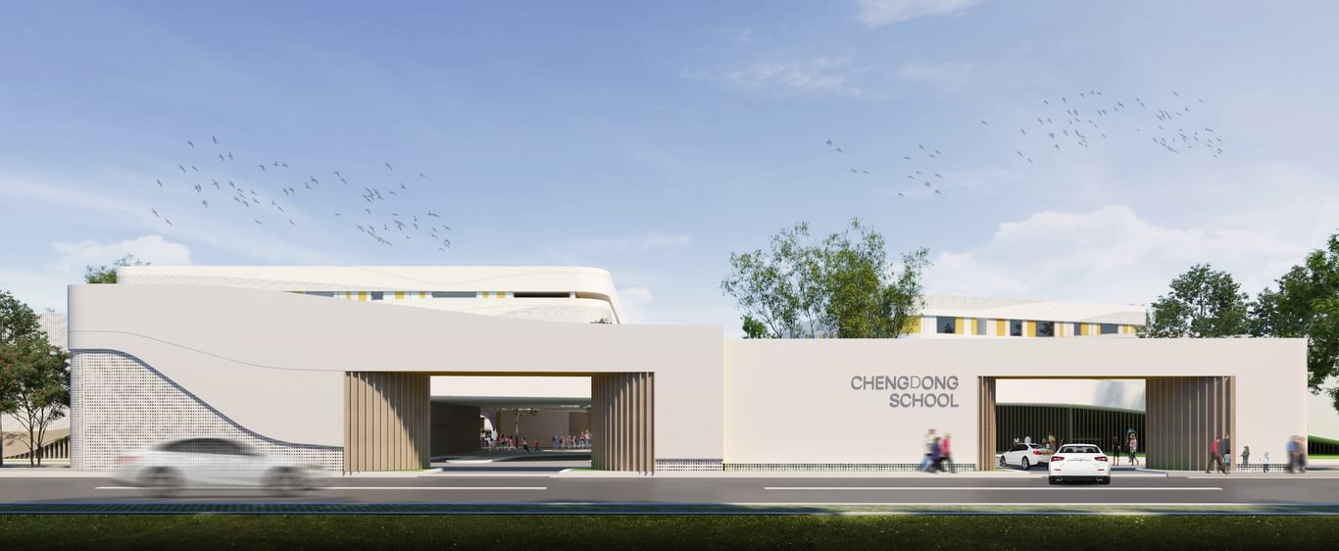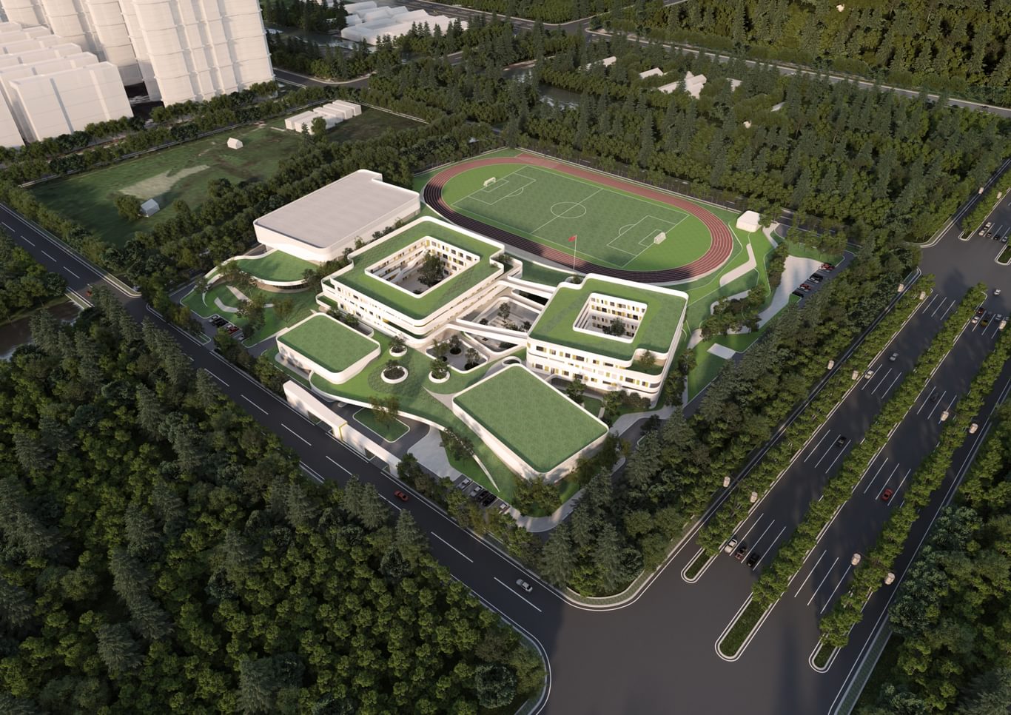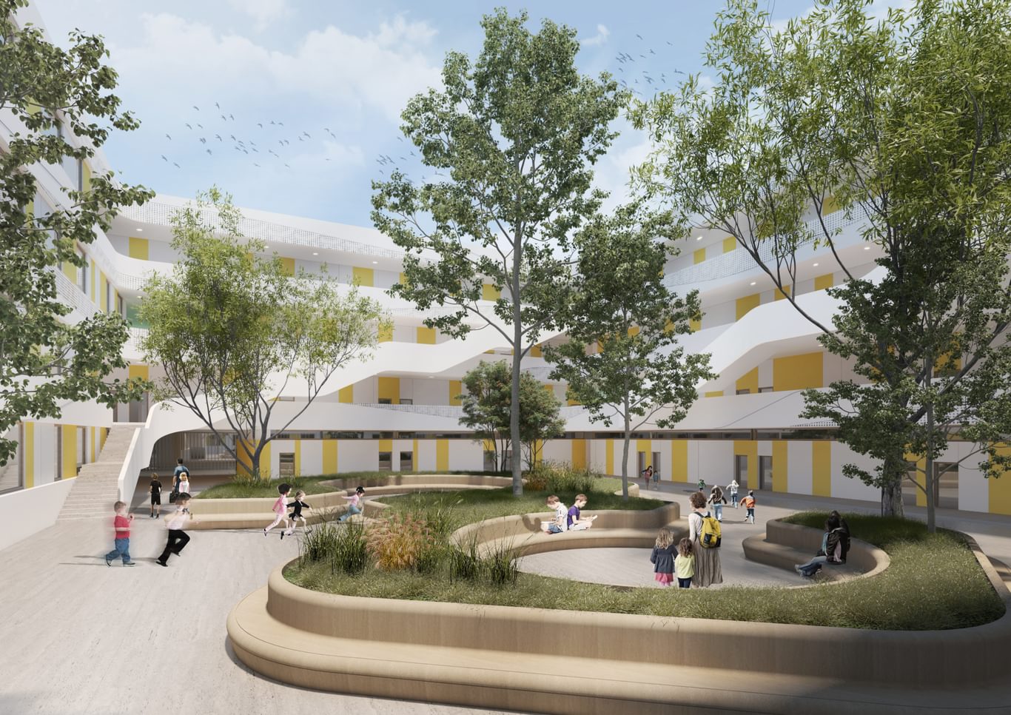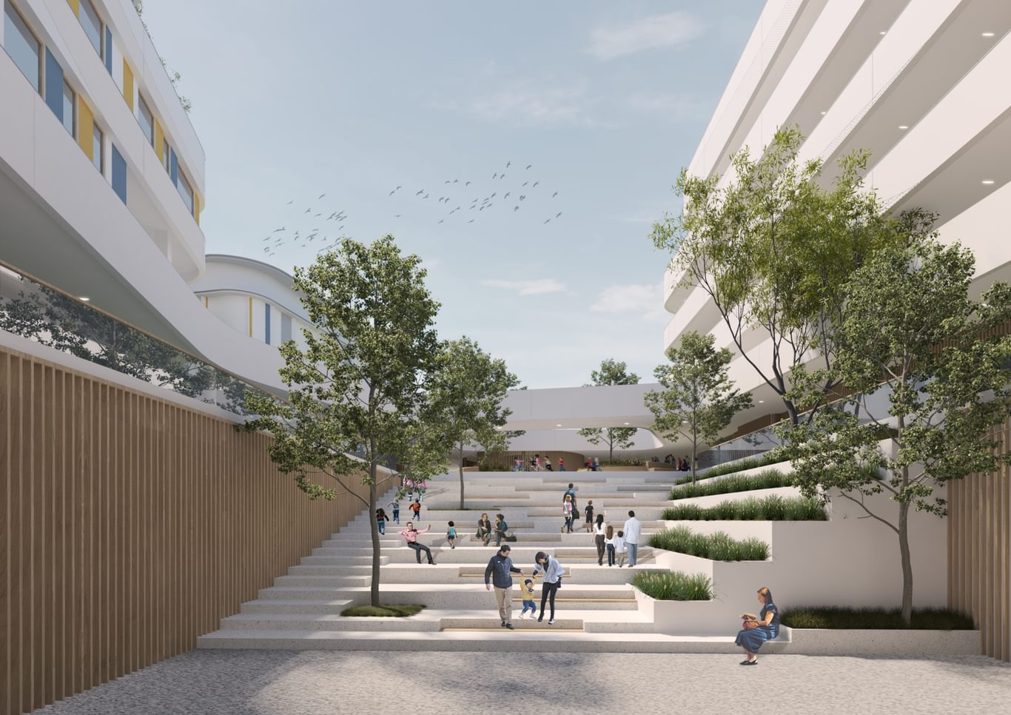
Designing schools for academic excellence and student wellbeing
Chapman Taylor has designed schools, college buildings and other educational institutions in many countries across the world, including several in Asia by our Bangkok studio. Their work has included new state-of-the-art school and university buildings and the refurbishment of specific components (such as canteens, libraries, sports facilities, common areas and classrooms). In this Insight paper, Bangkok studio Senior Architect Thanawat Srimuang discusses the key elements to be borne in mind when designing for the Education sector, including the central importance of student wellbeing, using the studio’s recent design for Chengdong Elementary School in Wuxi, China, to illustrate the key principles.
Designing for context
Currently at Design Development stage, our Chengdong Elementary School project is being designed as a non-profit school on a 5.45-hectare site located in the heart of Wuxi’s Economic Development Zone. Our design for the school puts nature at the heart of the new development, blending the architecture with the natural surroundings to encourage a sense of calm and comfort and aiding the children’s performance.
The 61,000m2 GBA scheme includes teaching buildings, a gym, multifunctional buildings, administrative buildings, lecture halls, canteens, sports venues, a common area, a playground, a library, indoor green seating, an interactive space, outdoor learning areas and related support facilities. The complex is designed to hold about 150 faculty members and up to 60 classes.
The client wanted a striking and contemporary architectural design which would showcase the local area and its culture, so we researched Wuxi’s history, culture, climate and geography to see what elements would be appropriate to incorporate within our concept. Environmental sustainability was also a key component of the brief.
Having settled on a concept inspired by the area’s nature and greenery, we created a design which combines this with elements inspired by the nearby Wuxi Old Town and its urban fabric, placing the school at the interface between the city and nature. We wanted to instil the feeling of a traditional Chinese village, so we created a courtyard-style scheme to provide places in which pupils, parents, teachers and visitors can interact, inspired by the role of traditional town squares.
The architectural design language draws inspiration from local focal points, such as the Huishan clay figurines, the vibrant foliage of the trees, the Scholar’s Rock formation and the dynamic surface movement of Lake Taihu.
We designed the space efficiently, with multiple layers, to allow for the necessary density of functions within the buildings but without sacrificing our aim of maximising greenery within the school. The interior and exterior spaces blend seamlessly to allow flexibility for teachers and pupils, allowing lessons and activities to happen indoors or outdoors, or within the transition spaces, as preferred.
Biophilic design and pupil wellbeing
A main focus of the design concept was to bring nature into the school – not just into the complex, but into the buildings themselves. The biophilic elements include a stepped green landscape, a timber louvre for the façade, timber-framed doors and windows, a covered walkway with curved edges, a semi-underground green area, an internal pocket garden and a green roof. The design uses curved edges, natural materials and natural light throughout the buildings, particularly the atrium area and classrooms, helping to create a feeling of calm and a comfortable environment.
The extensive use of greenery reflects our Responsible Design agenda, helping to improve energy efficiency through its naturally insulating and cooling properties as well as being a conscious effort on our part to encourage physical and mental wellbeing among pupils (and teachers). We worked with the landscape designers to choose appropriate plants for inside the school, including plants which thrive in lower light, as well as for the various exterior areas.
There is strong evidence that feeling connected with, or a part of, nature can help reduce stress and aid relaxation, creativity and concentration, leading to better outcomes, both personally and academically.
Our colleagues at Chapman Taylor’s Shanghai studio produced a very helpful sunlight analysis for the classroom spaces, which allowed us to create a natural light strategy which would benefit the pupils further, in terms of wellbeing. We created a courtyard atrium within the school which allows natural light to flood into the central space, working in conjunction with our façade design to ensure that the classrooms also receive lots of daylight. The classrooms had to be separated to allow for the optimal orientations to receive good natural light and to provide great views.
The use of biophilic design elements such as greenery, natural materials, a well-considered colour palette, natural light and natural ventilation, play a crucial role in reinforcing the wellbeing goals at the heart of our concept.
The challenge of a constrained site
The site is quite compact, especially since the client wanted the exterior sporting facilities, such as the football pitch and athletics track, to be full-size, taking up much of the available area. At the same time, we wanted to protect the village feel of the concept.
We therefore placed the gymnasium, canteen and library within the same building to free up more space elsewhere to ensure that the delineation between public and private areas is clear and does not compromise pupil security. We also used the roof space as additional playground space.
Our design optimised functionality and circulation while ensuring that the school has the state-of-the-art facilities it requires, all while delivering a sense of being part of a low-density village enveloped by the natural world.
Technological flexibility and digital learning capability
As pupils (and teachers) increasingly rely on digital technology for learning (and teaching), providing the very best digital learning capability is a core requirement when designing and fitting out a new school, as is building in technological flexibility to allow easy adaptation to new technologies and techniques.
The COVID-19 pandemic has shown us how useful digital connectivity, and digital literacy, can be. Schools, like businesses and other institutions, should be capable of acting as digital hubs, with the resources and resilience to withstand unforeseen events such as the recent lockdowns, or even just to keep in contact with pupils who have to be away from the school for some reason (illness, for example), as well as facilitating regular homework and revision.
This will mean ensuring that the pupils are taught the latest software and that the school can ensure that all its pupils are digitally capable. The role of the designer in this is to provide future-proofed spaces which can be adapted to new circumstances and new technologies, cheaply and easily.
In terms of day-to-day learning, we have designed a range of spaces with different natures/purposes, each with their own technological character. For example, the school includes an open, multifunctional space for collective digital learning, as well as smaller, quieter spaces for concentration, small groups or one-on-one mentoring. These spaces can be easily rearranged or re-equipped, as required, when technologies, pupil numbers or the demands of the curriculum change.
Collaborative design
We have worked collaboratively with our colleagues in Chapman Taylor’s Shanghai studio from the very beginning of this project, as the school is in China. They have provided us with excellent support in relation to client liaison, navigating the regulatory and planning system, working with the local design institute on the schematic design and providing site information, usually via WeChat (the Chinese social and business networking platform).
One of the great benefits of being part of Chapman Taylor’s international network is that we can draw upon the expertise and resources of our colleagues across the world, allowing us to work on interesting projects such as this in other countries.
The process of designing remotely, in the context of the pandemic, is not without its challenges, but the strong collaborative ethos within the Chapman Taylor family makes finding solutions much easier and makes the programme more efficient. That was certainly the case here, with a clear and neatly dovetailing division of roles between the Shanghai team and ours in Bangkok, allowing us to concentrate on producing the best possible design.
Renovating for wellbeing
Separately from our work at Chengdong Elementary school, we recently also created a concept design for a well-known international school here in Thailand. This design concept for the school’s renovation focuses on two key elements of the pupil experience – an interactive park and the primary canteen.
The interactive park creates a green walkway between the entrance to the school’s sports complex and the main route to the outdoor classrooms. The beautifully landscaped spaces host calming water features, a multi-purpose amphitheatre and outdoor stage, outdoor seating, playgrounds and a skateboard park. The space will have the capability to host outdoor learning all-year round, with the open-air nature of the learning space, shaded by canopies, meaning that the need for air conditioning is removed due to the natural ventilation. This, in turn aids energy efficiency as well as aiding wellbeing through the direct contact with nature.
Accessibility is improved and traffic circulation is streamlined, with a new drop-off area installed. The electrical and lighting systems and the drainage are upgraded while amenities such as the existing shop/café and toilets are rearranged, with the green roof forming part of the park.
The design of the two-floor canteen aims to create a flexible and wellbeing-friendly environment in which pupils, teachers and other staff can feel relaxed, using extensive greenery, bright colours, natural materials and abundant natural light and ventilation.
The layout is optimised for efficient circulation and functionality, with bespoke furniture to better suit the comfort and posture of the students. The canteen’s façade is also transformed, with the colours, forms and materiality of the elegant shading reflecting the school’s badge and identity while helping to reinforce the sense of relaxation within.
The overall aim is to improve physical and mental health and to provide an environment which better fosters creativity, learning and interaction among the pupils of the school.
Student-centred design
As exemplified by the projects mentioned above, the core of any design approach to an educational establishment must be consideration of the needs of the end-user, i.e. the student (and, to a significant extent, the teachers and other staff). We need to put ourselves in their place and imagine what their day-to-day experiences involves and how they can be improved.
This means providing modern, wellbeing-friendly and flexible spaces which allow them to relax, to concentrate, to collaborate and to have fun so that they enjoy being in the spaces we design and get the most out of their time there. Context-inspired design which embraces nature, when possible, has to be the basis of this, so that schools and other educational institutions are not just self-contained boxes divorced from their surroundings and their communities.
Flexibility is also crucial, providing dynamism and adaptability so that the school, the teachers and the pupils can respond effectively and easily to new ideas, new circumstances and explore new ways of learning.
Every student is different; some are more academic, some more artistic, others very collaborative and others still prefer learning by themselves. There is not just one school experience, but many, often quite diverse, even among pupils who sit next to each other in the same class. We need to provide the spaces in which all of these pupils can flourish. Our fundamental principle is to design schools in a way that ensures nobody is left behind.

